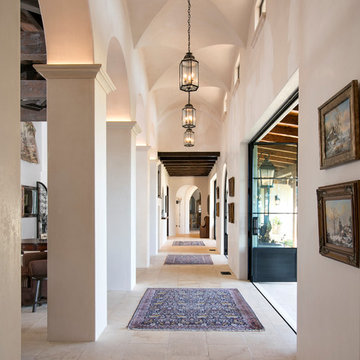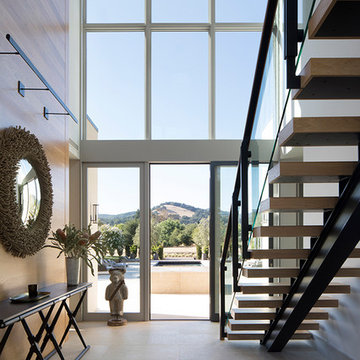20.626 Foto di ingressi e corridoi con pavimento beige
Filtra anche per:
Budget
Ordina per:Popolari oggi
2881 - 2900 di 20.626 foto
1 di 2
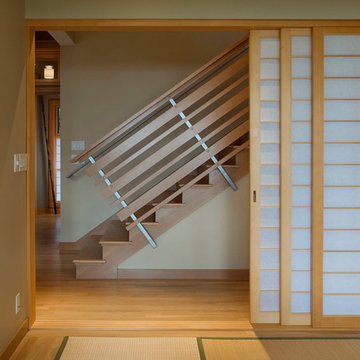
Ispirazione per un ingresso o corridoio etnico di medie dimensioni con pareti marroni, parquet chiaro e pavimento beige
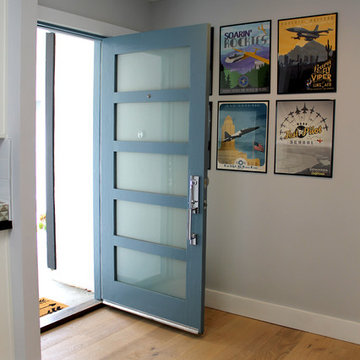
Ispirazione per una piccola porta d'ingresso minimalista con pareti blu, parquet chiaro, una porta singola, una porta blu e pavimento beige
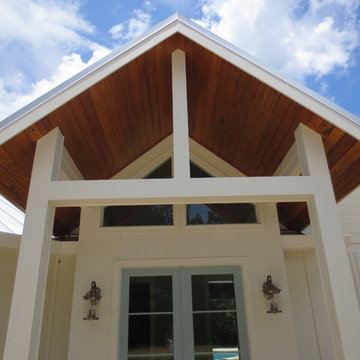
The entry to this "Modern Farmhouse with a Coastal Feel" shows the elements in the geometric shaped windows and nautical style wall lanterns set against the stained v-groove board ceiling and to the walls and millwork washed in white.
Image by JH Hunley
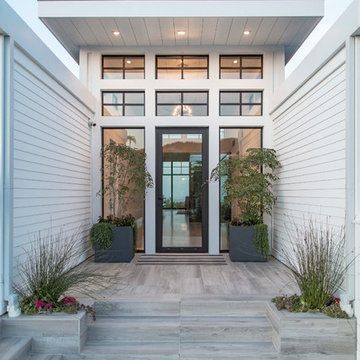
Kurt Jordan Photograghy
Foto di una porta d'ingresso stile marino con pareti bianche, parquet chiaro, una porta singola, una porta in vetro e pavimento beige
Foto di una porta d'ingresso stile marino con pareti bianche, parquet chiaro, una porta singola, una porta in vetro e pavimento beige
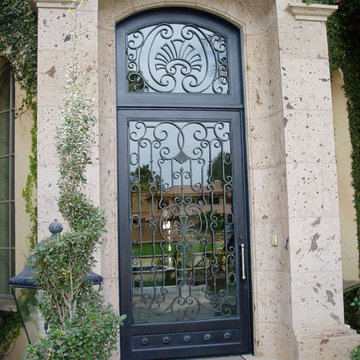
Esempio di una porta d'ingresso mediterranea di medie dimensioni con pareti marroni, pavimento in travertino, una porta in vetro, pavimento beige e una porta singola
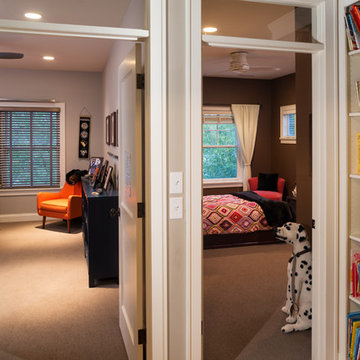
Builder & Interior Selections: Kyle Hunt & Partners, Architect: Sharratt Design Company, Landscape Design: Yardscapes, Photography by James Kruger, LandMark Photography
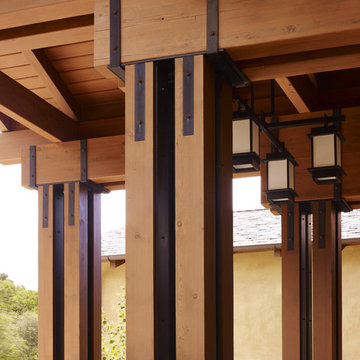
Who says green and sustainable design has to look like it? Designed to emulate the owner’s favorite country club, this fine estate home blends in with the natural surroundings of it’s hillside perch, and is so intoxicatingly beautiful, one hardly notices its numerous energy saving and green features.
Durable, natural and handsome materials such as stained cedar trim, natural stone veneer, and integral color plaster are combined with strong horizontal roof lines that emphasize the expansive nature of the site and capture the “bigness” of the view. Large expanses of glass punctuated with a natural rhythm of exposed beams and stone columns that frame the spectacular views of the Santa Clara Valley and the Los Gatos Hills.
A shady outdoor loggia and cozy outdoor fire pit create the perfect environment for relaxed Saturday afternoon barbecues and glitzy evening dinner parties alike. A glass “wall of wine” creates an elegant backdrop for the dining room table, the warm stained wood interior details make the home both comfortable and dramatic.
The project’s energy saving features include:
- a 5 kW roof mounted grid-tied PV solar array pays for most of the electrical needs, and sends power to the grid in summer 6 year payback!
- all native and drought-tolerant landscaping reduce irrigation needs
- passive solar design that reduces heat gain in summer and allows for passive heating in winter
- passive flow through ventilation provides natural night cooling, taking advantage of cooling summer breezes
- natural day-lighting decreases need for interior lighting
- fly ash concrete for all foundations
- dual glazed low e high performance windows and doors
Design Team:
Noel Cross+Architects - Architect
Christopher Yates Landscape Architecture
Joanie Wick – Interior Design
Vita Pehar - Lighting Design
Conrado Co. – General Contractor
Marion Brenner – Photography
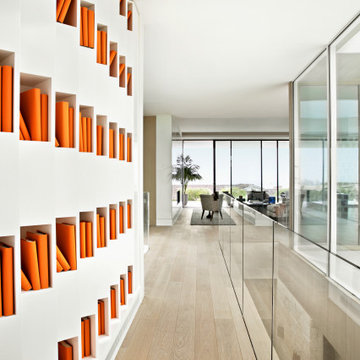
Ispirazione per un ingresso o corridoio design con pareti bianche, parquet chiaro e pavimento beige
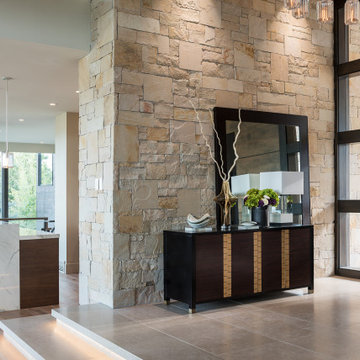
Idee per un ingresso o corridoio con pareti beige, pavimento in pietra calcarea, una porta a pivot, una porta marrone e pavimento beige
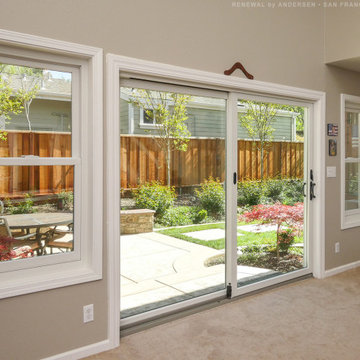
New windows and large new patio door we installed in this beautiful home. This bright and lovely space with plush carpeting looks terrific with this new sliding glass door with new double hung windows on either side. All of your door and windows needs are just a phone call away with Renewal by Andersen of San Francisco, serving the whole Bay Area.
. . . . . . . . . .
Now is the perfect time to replace your windows and doors -- Contact Us Today! 844-245-2799
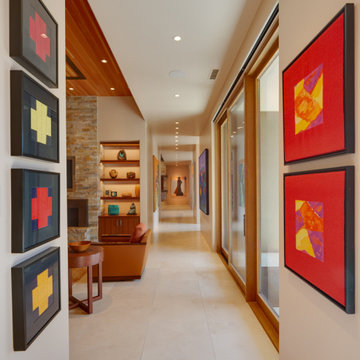
Our Scottsdale interior design studio created this luxurious Santa Fe new build for a retired couple with sophisticated tastes. We centered the furnishings and fabrics around their contemporary Southwestern art collection, choosing complementary colors. The house includes a large patio with a fireplace, a beautiful great room with a home bar, a lively family room, and a bright home office with plenty of cabinets. All of the spaces reflect elegance, comfort, and thoughtful planning.
---
Project designed by Susie Hersker’s Scottsdale interior design firm Design Directives. Design Directives is active in Phoenix, Paradise Valley, Cave Creek, Carefree, Sedona, and beyond.
For more about Design Directives, click here: https://susanherskerasid.com/
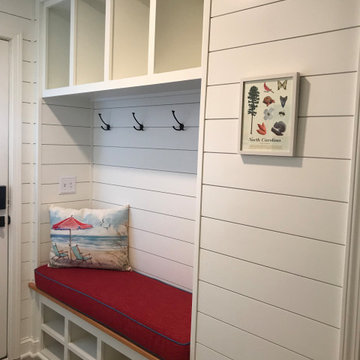
Shiplap walls, bench seating, cubbies and towel hooks make this lower level entry way for a beach home both pretty and hugely functional!
Immagine di un piccolo ingresso con anticamera costiero con parquet chiaro, pavimento beige e pareti in perlinato
Immagine di un piccolo ingresso con anticamera costiero con parquet chiaro, pavimento beige e pareti in perlinato
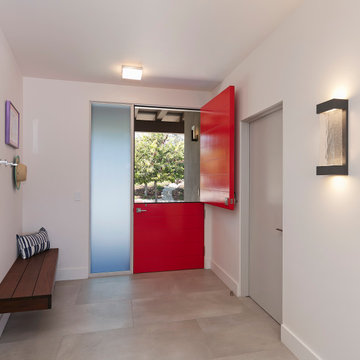
Contractor - Allen Constriction
Photographer - Jim Bartsch
Immagine di una porta d'ingresso stile marinaro di medie dimensioni con pareti bianche, pavimento con piastrelle in ceramica, una porta olandese, una porta rossa e pavimento beige
Immagine di una porta d'ingresso stile marinaro di medie dimensioni con pareti bianche, pavimento con piastrelle in ceramica, una porta olandese, una porta rossa e pavimento beige
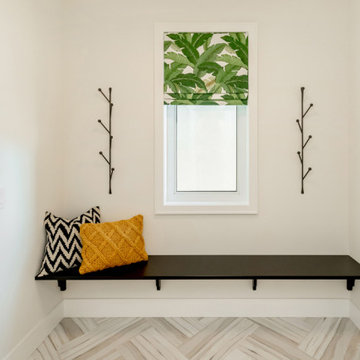
Ispirazione per un ingresso con anticamera stile marino con pareti bianche, una porta singola, una porta bianca, pavimento beige e pavimento con piastrelle in ceramica
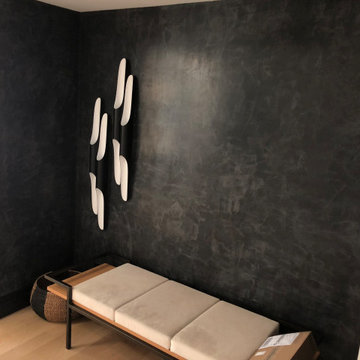
Black venetian plaster with smooth and glossy finish. Venetian plaster is a wall and ceiling finish consisting of plaster mixed with marble dust, applied with a spatula or trowel in thin, multiple layers, which are then burnished to create a smooth surface with the illusion of depth and texture.
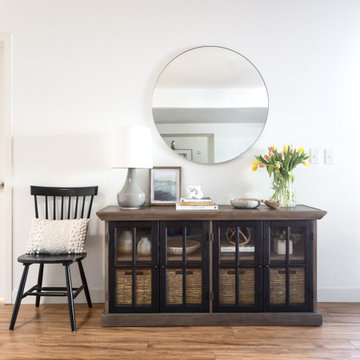
Foto di un piccolo ingresso country con pareti bianche, pavimento in laminato, una porta singola, una porta grigia e pavimento beige
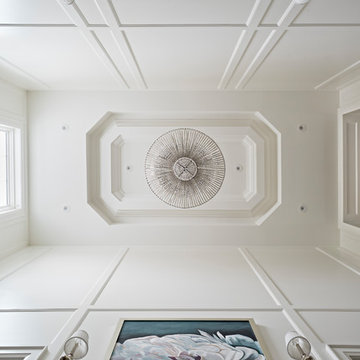
The grand entrance into the home with a custom cut tile inlay and one-of-a-kind artwork to complete the space. The walls are finished with a molding to reiterate the elegance throughout the home and this ceiling has custom details with a large chandelier to maximize the 2-storey height.
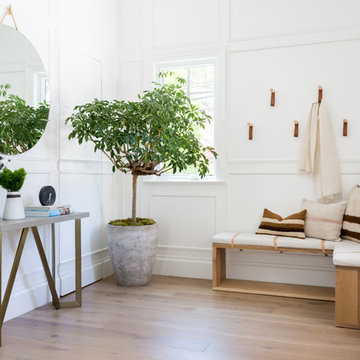
Esempio di un ingresso stile marinaro con pareti bianche, parquet chiaro, una porta bianca e pavimento beige
20.626 Foto di ingressi e corridoi con pavimento beige
145
