466 Foto di ingressi e corridoi con una porta marrone e pavimento beige
Filtra anche per:
Budget
Ordina per:Popolari oggi
1 - 20 di 466 foto

Framing metal doors with wood and stone pulls the design together.
Immagine di un ingresso rustico di medie dimensioni con pareti beige, pavimento in gres porcellanato, una porta singola, una porta marrone e pavimento beige
Immagine di un ingresso rustico di medie dimensioni con pareti beige, pavimento in gres porcellanato, una porta singola, una porta marrone e pavimento beige

Mediterranean retreat perched above a golf course overlooking the ocean.
Esempio di un grande ingresso mediterraneo con pareti beige, pavimento con piastrelle in ceramica, una porta a due ante, una porta marrone e pavimento beige
Esempio di un grande ingresso mediterraneo con pareti beige, pavimento con piastrelle in ceramica, una porta a due ante, una porta marrone e pavimento beige

Family friendly Foyer. This is the entrance to the home everyone uses. First thing LGV did was to lay an inexpensive indoor outdoor rug at the door, provided a bowl to throw keys and mail into and of course, a gorgeous mirror for one last check!
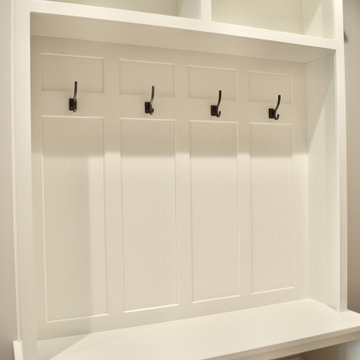
Mudroom
Esempio di un ingresso con anticamera tradizionale di medie dimensioni con pareti grigie, pavimento in gres porcellanato, una porta singola, una porta marrone e pavimento beige
Esempio di un ingresso con anticamera tradizionale di medie dimensioni con pareti grigie, pavimento in gres porcellanato, una porta singola, una porta marrone e pavimento beige

Foto di un grande ingresso american style con pareti bianche, pavimento in travertino, una porta singola, una porta marrone e pavimento beige
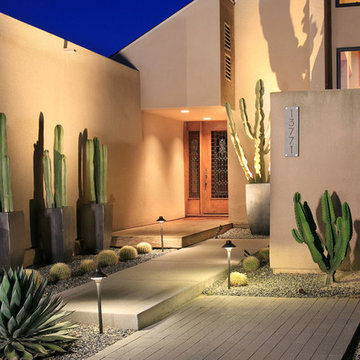
This zero-scape requires little to no maintenance, with the help of some drip irrigation.
Idee per una porta d'ingresso moderna di medie dimensioni con pareti beige, pavimento in legno verniciato, una porta singola, una porta marrone e pavimento beige
Idee per una porta d'ingresso moderna di medie dimensioni con pareti beige, pavimento in legno verniciato, una porta singola, una porta marrone e pavimento beige
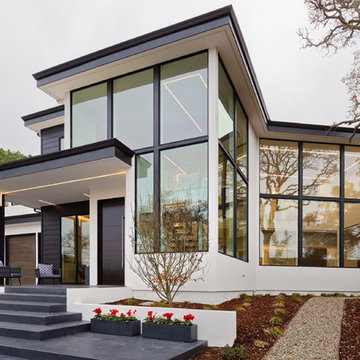
Designers: Susan Bowen & Revital Kaufman-Meron
Photos: LucidPic Photography - Rich Anderson
Esempio di una grande porta d'ingresso minimalista con pareti bianche, una porta a pivot, parquet chiaro, una porta marrone e pavimento beige
Esempio di una grande porta d'ingresso minimalista con pareti bianche, una porta a pivot, parquet chiaro, una porta marrone e pavimento beige
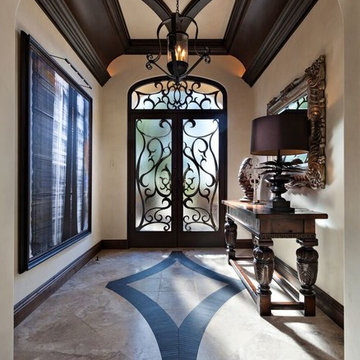
Pam Singleton | Image Photography
Esempio di un grande ingresso mediterraneo con pareti bianche, pavimento in travertino, una porta a due ante, una porta marrone e pavimento beige
Esempio di un grande ingresso mediterraneo con pareti bianche, pavimento in travertino, una porta a due ante, una porta marrone e pavimento beige
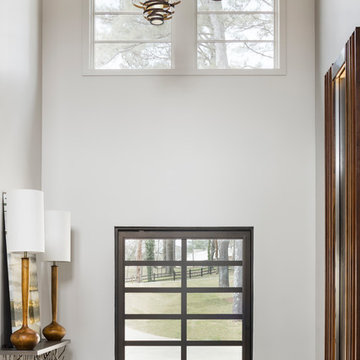
Tommy Daspit Photographer
Ispirazione per un grande ingresso classico con pareti bianche, pavimento con piastrelle in ceramica, una porta a pivot, una porta marrone e pavimento beige
Ispirazione per un grande ingresso classico con pareti bianche, pavimento con piastrelle in ceramica, una porta a pivot, una porta marrone e pavimento beige
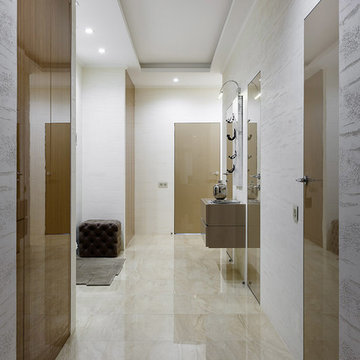
Прихожая. Подвесной комод ALF Italia, двери Barausse, керамогранит Fanal, картина Cosmo, шкафы по эскизам автора проекта.
Ispirazione per un corridoio contemporaneo di medie dimensioni con pareti bianche, pavimento in gres porcellanato, una porta singola, una porta marrone e pavimento beige
Ispirazione per un corridoio contemporaneo di medie dimensioni con pareti bianche, pavimento in gres porcellanato, una porta singola, una porta marrone e pavimento beige

A truly special property located in a sought after Toronto neighbourhood, this large family home renovation sought to retain the charm and history of the house in a contemporary way. The full scale underpin and large rear addition served to bring in natural light and expand the possibilities of the spaces. A vaulted third floor contains the master bedroom and bathroom with a cozy library/lounge that walks out to the third floor deck - revealing views of the downtown skyline. A soft inviting palate permeates the home but is juxtaposed with punches of colour, pattern and texture. The interior design playfully combines original parts of the home with vintage elements as well as glass and steel and millwork to divide spaces for working, relaxing and entertaining. An enormous sliding glass door opens the main floor to the sprawling rear deck and pool/hot tub area seamlessly. Across the lawn - the garage clad with reclaimed barnboard from the old structure has been newly build and fully rough-in for a potential future laneway house.
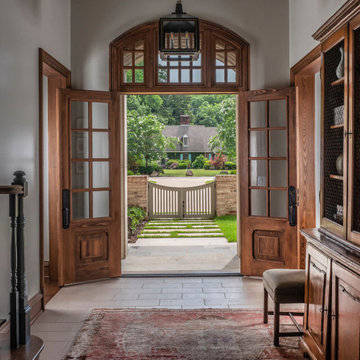
This home was built in an infill lot in an older, established, East Memphis neighborhood. We wanted to make sure that the architecture fits nicely into the mature neighborhood context. The clients enjoy the architectural heritage of the English Cotswold and we have created an updated/modern version of this style with all of the associated warmth and charm. As with all of our designs, having a lot of natural light in all the spaces is very important. The main gathering space has a beamed ceiling with windows on multiple sides that allows natural light to filter throughout the space and also contains an English fireplace inglenook. The interior woods and exterior materials including the brick and slate roof were selected to enhance that English cottage architecture.
Builder: Eddie Kircher Construction
Interior Designer: Rhea Crenshaw Interiors
Photographer: Ross Group Creative
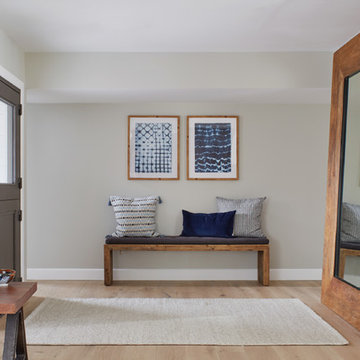
Laura Moss Photography
Immagine di un ingresso classico di medie dimensioni con pareti beige, pavimento in legno massello medio, una porta olandese, una porta marrone e pavimento beige
Immagine di un ingresso classico di medie dimensioni con pareti beige, pavimento in legno massello medio, una porta olandese, una porta marrone e pavimento beige
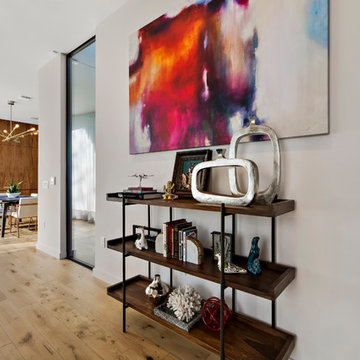
Contemporary front entry. Floor to ceiling glass windows Contemporary accessories and colorful artwork warm up the space.
Immagine di un piccolo ingresso design con pareti bianche, parquet chiaro, una porta singola, una porta marrone e pavimento beige
Immagine di un piccolo ingresso design con pareti bianche, parquet chiaro, una porta singola, una porta marrone e pavimento beige
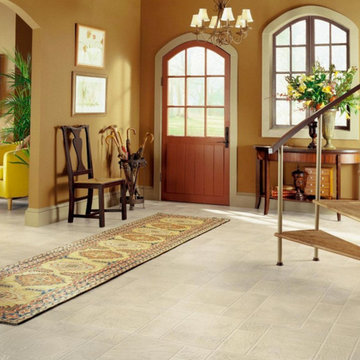
Immagine di una grande porta d'ingresso chic con pareti marroni, pavimento in vinile, una porta singola, una porta marrone e pavimento beige
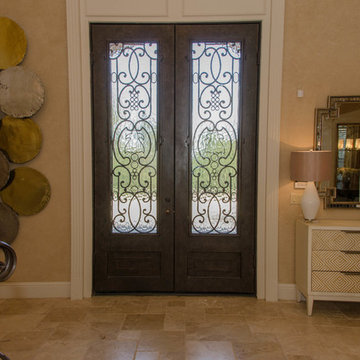
This entry is grand! With doors that are 14 feet high, you really have to think how to make an impact. We decided to put a geometric hand painted gold front chest and mirror to the right and a modern metallic gold and silver art installation to the left. Your guests will not forget your home once they leave.
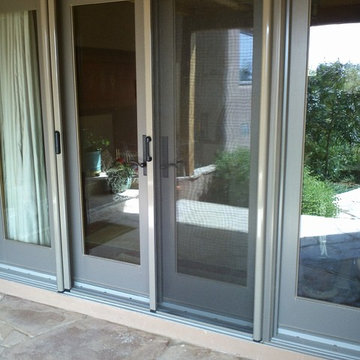
Works with French doors, Single, In swing, out swing, Slider doors. & windows. Over 35 colors & 8 wood grain. up to 110" in height. Limited Lifetime Warranty

This listed property underwent a redesign, creating a home that truly reflects the timeless beauty of the Cotswolds. We added layers of texture through the use of natural materials, colours sympathetic to the surroundings to bring warmth and rustic antique pieces.
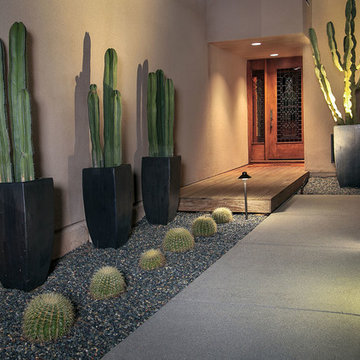
The blues of the Mexican pebbles and deep greens of the cacti balance the warmth of the home.
Immagine di una porta d'ingresso minimalista di medie dimensioni con pareti beige, pavimento in legno verniciato, una porta singola, una porta marrone e pavimento beige
Immagine di una porta d'ingresso minimalista di medie dimensioni con pareti beige, pavimento in legno verniciato, una porta singola, una porta marrone e pavimento beige
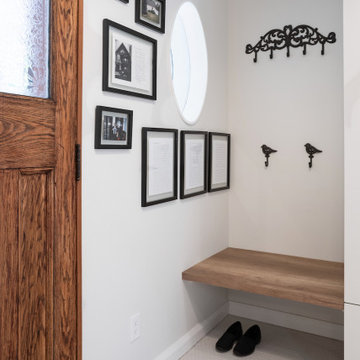
A truly special property located in a sought after Toronto neighbourhood, this large family home renovation sought to retain the charm and history of the house in a contemporary way. The full scale underpin and large rear addition served to bring in natural light and expand the possibilities of the spaces. A vaulted third floor contains the master bedroom and bathroom with a cozy library/lounge that walks out to the third floor deck - revealing views of the downtown skyline. A soft inviting palate permeates the home but is juxtaposed with punches of colour, pattern and texture. The interior design playfully combines original parts of the home with vintage elements as well as glass and steel and millwork to divide spaces for working, relaxing and entertaining. An enormous sliding glass door opens the main floor to the sprawling rear deck and pool/hot tub area seamlessly. Across the lawn - the garage clad with reclaimed barnboard from the old structure has been newly build and fully rough-in for a potential future laneway house.
466 Foto di ingressi e corridoi con una porta marrone e pavimento beige
1