285 Foto di ingressi e corridoi con pavimento beige e pannellatura
Filtra anche per:
Budget
Ordina per:Popolari oggi
1 - 20 di 285 foto
1 di 3

Modern and clean entryway with extra space for coats, hats, and shoes.
.
.
interior designer, interior, design, decorator, residential, commercial, staging, color consulting, product design, full service, custom home furnishing, space planning, full service design, furniture and finish selection, interior design consultation, functionality, award winning designers, conceptual design, kitchen and bathroom design, custom cabinetry design, interior elevations, interior renderings, hardware selections, lighting design, project management, design consultation
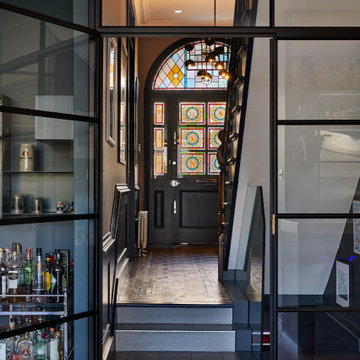
Simply stunning Victorian hallway with original features of floor tiling and dado rail, modernised with Crittal doors to separate the kitchen from the hallway; contemporary dark colour palette and pendant light. The hero is of course the beautiful stained glass set off brilliantly with a dark basalt coloured front door.

Custom commercial woodwork by WL Kitchen & Home.
For more projects visit our website wlkitchenandhome.com
.
.
.
#woodworker #luxurywoodworker #commercialfurniture #commercialwoodwork #carpentry #commercialcarpentry #bussinesrenovation #countryclub #restaurantwoodwork #millwork #woodpanel #traditionaldecor #wedingdecor #dinnerroom #cofferedceiling #commercialceiling #restaurantciling #luxurydecoration #mansionfurniture #custombar #commercialbar #buffettable #partyfurniture #restaurantfurniture #interirdesigner #commercialdesigner #elegantbusiness #elegantstyle #luxuryoffice
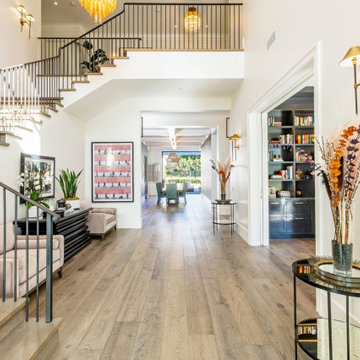
Esempio di un grande ingresso costiero con pareti bianche, parquet chiaro, una porta singola, una porta nera, pavimento beige e pannellatura

This detached home in West Dulwich was opened up & extended across the back to create a large open plan kitchen diner & seating area for the family to enjoy together. We added carpet, contemporary lighting and recessed spotlights to make it feel light and airy

Ispirazione per un ingresso o corridoio classico con pareti grigie, pavimento in pietra calcarea, pavimento beige, soffitto a cassettoni e pannellatura
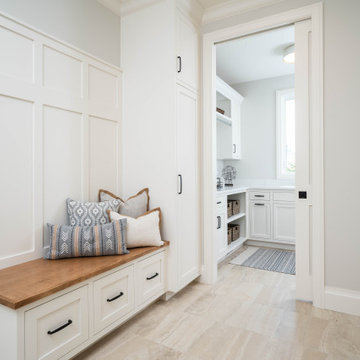
Large mudroom with built-in storage and a wood-topped bench leads to the laundry room
Idee per un ingresso o corridoio country di medie dimensioni con pareti grigie, pavimento con piastrelle in ceramica, pavimento beige e pannellatura
Idee per un ingresso o corridoio country di medie dimensioni con pareti grigie, pavimento con piastrelle in ceramica, pavimento beige e pannellatura
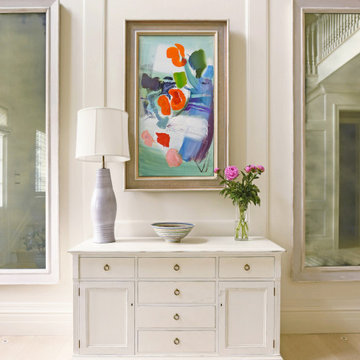
Foto di un ingresso o corridoio tradizionale con pareti bianche, parquet chiaro, pavimento beige e pannellatura
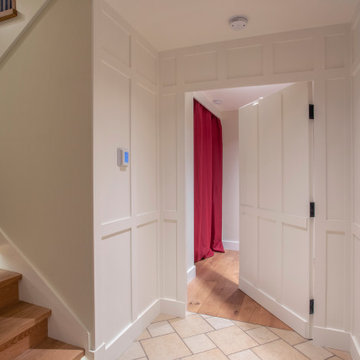
Foto di un ingresso o corridoio stile americano di medie dimensioni con pavimento in gres porcellanato, pavimento beige e pannellatura

A two-story entry is flanked by the stair case to the second level and the back of the home's fireplace.
Ispirazione per un grande ingresso classico con pareti beige, moquette, pavimento beige, soffitto a volta e pannellatura
Ispirazione per un grande ingresso classico con pareti beige, moquette, pavimento beige, soffitto a volta e pannellatura

This stylish boot room provided structure and organisation for our client’s outdoor gear.
A floor to ceiling fitted cupboard is easy on the eye and tones seamlessly with the beautiful flagstone floor in this beautiful boot room. This cupboard conceals out of season bulky coats and shoes when they are not in daily use. We used the full height of the space with a floor to ceiling bespoke cupboard, which maximised the storage space and provided a streamlined look.
The ‘grab and go’ style of open shelving and coat hooks means that you can easily access the things you need to go outdoors whilst keeping clutter to a minimum.
The boots room’s built-in bench leaves plenty of space for essential wellington boots to be stowed underneath whilst providing ample seating to enable changing of footwear in comfort.
The plentiful coat hooks allow space for coats, hats, bags and dog leads, and baskets can be placed on the overhead shelving to hide other essentials. The pegs allow coats to dry out properly after a wet walk.
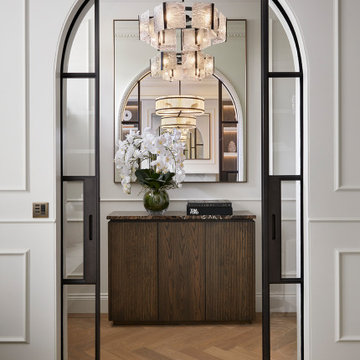
Immagine di un ingresso o corridoio contemporaneo di medie dimensioni con pareti bianche, pavimento in legno massello medio, pavimento beige e pannellatura

Esempio di un ingresso minimal con pareti bianche, parquet chiaro, pavimento beige, travi a vista e pannellatura

For this showhouse, Celene chose the Desert Oak Laminate in the Herringbone style (it is also available in a matching straight plank). This floor runs from the front door through the hallway, into the open plan kitchen / dining / living space.

Esempio di un ingresso country di medie dimensioni con pareti bianche, pavimento in marmo, una porta singola, una porta in legno bruno, pavimento beige, soffitto in perlinato e pannellatura

The new owners of this 1974 Post and Beam home originally contacted us for help furnishing their main floor living spaces. But it wasn’t long before these delightfully open minded clients agreed to a much larger project, including a full kitchen renovation. They were looking to personalize their “forever home,” a place where they looked forward to spending time together entertaining friends and family.
In a bold move, we proposed teal cabinetry that tied in beautifully with their ocean and mountain views and suggested covering the original cedar plank ceilings with white shiplap to allow for improved lighting in the ceilings. We also added a full height panelled wall creating a proper front entrance and closing off part of the kitchen while still keeping the space open for entertaining. Finally, we curated a selection of custom designed wood and upholstered furniture for their open concept living spaces and moody home theatre room beyond.
* This project has been featured in Western Living Magazine.
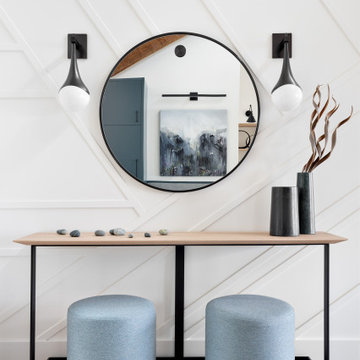
The new owners of this 1974 Post and Beam home originally contacted us for help furnishing their main floor living spaces. But it wasn’t long before these delightfully open minded clients agreed to a much larger project, including a full kitchen renovation. They were looking to personalize their “forever home,” a place where they looked forward to spending time together entertaining friends and family.
In a bold move, we proposed teal cabinetry that tied in beautifully with their ocean and mountain views and suggested covering the original cedar plank ceilings with white shiplap to allow for improved lighting in the ceilings. We also added a full height panelled wall creating a proper front entrance and closing off part of the kitchen while still keeping the space open for entertaining. Finally, we curated a selection of custom designed wood and upholstered furniture for their open concept living spaces and moody home theatre room beyond.
* This project has been featured in Western Living Magazine.

Design is often more about architecture than it is about decor. We focused heavily on embellishing and highlighting the client's fantastic architectural details in the living spaces, which were widely open and connected by a long Foyer Hallway with incredible arches and tall ceilings. We used natural materials such as light silver limestone plaster and paint, added rustic stained wood to the columns, arches and pilasters, and added textural ledgestone to focal walls. We also added new chandeliers with crystal and mercury glass for a modern nudge to a more transitional envelope. The contrast of light stained shelves and custom wood barn door completed the refurbished Foyer Hallway.
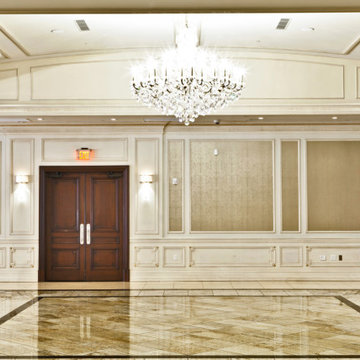
Custom commercial woodwork by WL Kitchen & Home.
For more projects visit our website wlkitchenandhome.com
.
.
.
#woodworker #luxurywoodworker #commercialfurniture #commercialwoodwork #carpentry #commercialcarpentry #bussinesrenovation #countryclub #restaurantwoodwork #millwork #woodpanel #traditionaldecor #wedingdecor #dinnerroom #cofferedceiling #commercialceiling #restaurantciling #luxurydecoration #mansionfurniture #custombar #commercialbar #buffettable #partyfurniture #restaurantfurniture #interirdesigner #commercialdesigner #elegantbusiness #elegantstyle #luxuryoffice
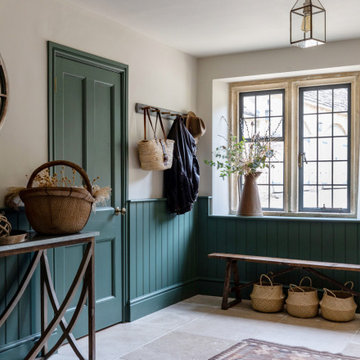
Boot room of Cotswold country house
Ispirazione per un ingresso con anticamera country di medie dimensioni con pareti verdi, pavimento in pietra calcarea, pavimento beige e pannellatura
Ispirazione per un ingresso con anticamera country di medie dimensioni con pareti verdi, pavimento in pietra calcarea, pavimento beige e pannellatura
285 Foto di ingressi e corridoi con pavimento beige e pannellatura
1