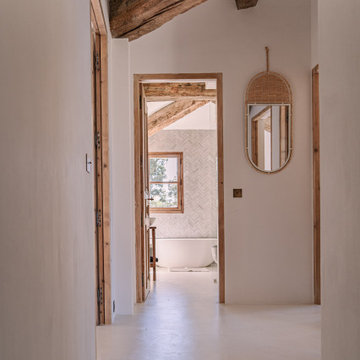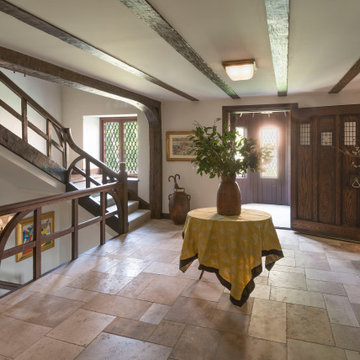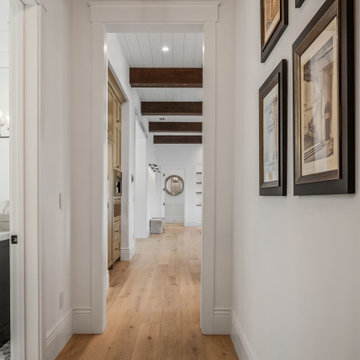303 Foto di ingressi e corridoi con pavimento beige e travi a vista
Filtra anche per:
Budget
Ordina per:Popolari oggi
1 - 20 di 303 foto

Nestled into a hillside, this timber-framed family home enjoys uninterrupted views out across the countryside of the North Downs. A newly built property, it is an elegant fusion of traditional crafts and materials with contemporary design.
Our clients had a vision for a modern sustainable house with practical yet beautiful interiors, a home with character that quietly celebrates the details. For example, where uniformity might have prevailed, over 1000 handmade pegs were used in the construction of the timber frame.
The building consists of three interlinked structures enclosed by a flint wall. The house takes inspiration from the local vernacular, with flint, black timber, clay tiles and roof pitches referencing the historic buildings in the area.
The structure was manufactured offsite using highly insulated preassembled panels sourced from sustainably managed forests. Once assembled onsite, walls were finished with natural clay plaster for a calming indoor living environment.
Timber is a constant presence throughout the house. At the heart of the building is a green oak timber-framed barn that creates a warm and inviting hub that seamlessly connects the living, kitchen and ancillary spaces. Daylight filters through the intricate timber framework, softly illuminating the clay plaster walls.
Along the south-facing wall floor-to-ceiling glass panels provide sweeping views of the landscape and open on to the terrace.
A second barn-like volume staggered half a level below the main living area is home to additional living space, a study, gym and the bedrooms.
The house was designed to be entirely off-grid for short periods if required, with the inclusion of Tesla powerpack batteries. Alongside underfloor heating throughout, a mechanical heat recovery system, LED lighting and home automation, the house is highly insulated, is zero VOC and plastic use was minimised on the project.
Outside, a rainwater harvesting system irrigates the garden and fields and woodland below the house have been rewilded.

The original mid-century door was preserved and refinished in a natural tone to coordinate with the new natural flooring finish. All stain finishes were applied with water-based no VOC pet friendly products. Original railings were refinished and kept to maintain the authenticity of the Deck House style. The light fixture offers an immediate sculptural wow factor upon entering the home.

Little River Cabin Airbnb
Immagine di un ingresso o corridoio rustico di medie dimensioni con pareti beige, pavimento in compensato, pavimento beige, travi a vista e pareti in legno
Immagine di un ingresso o corridoio rustico di medie dimensioni con pareti beige, pavimento in compensato, pavimento beige, travi a vista e pareti in legno

Esempio di un ingresso o corridoio mediterraneo di medie dimensioni con pareti bianche, pavimento in cemento, pavimento beige e travi a vista

Eichler in Marinwood - At the larger scale of the property existed a desire to soften and deepen the engagement between the house and the street frontage. As such, the landscaping palette consists of textures chosen for subtlety and granularity. Spaces are layered by way of planting, diaphanous fencing and lighting. The interior engages the front of the house by the insertion of a floor to ceiling glazing at the dining room.
Jog-in path from street to house maintains a sense of privacy and sequential unveiling of interior/private spaces. This non-atrium model is invested with the best aspects of the iconic eichler configuration without compromise to the sense of order and orientation.
photo: scott hargis

Lantern on landing
Idee per un ingresso o corridoio country con pareti grigie, moquette, pavimento beige e travi a vista
Idee per un ingresso o corridoio country con pareti grigie, moquette, pavimento beige e travi a vista

Foto di un piccolo ingresso o corridoio minimalista con pareti bianche, pavimento in gres porcellanato, pavimento beige e travi a vista

Praktisch ist es viel Stauraum zu haben, ihn aber nicht zeigen zu müssen. Hier versteckt er sich clever hinter der Schiebetür.
Ispirazione per una porta d'ingresso mediterranea di medie dimensioni con pareti beige, pavimento in travertino, una porta a due ante, una porta in vetro, pavimento beige e travi a vista
Ispirazione per una porta d'ingresso mediterranea di medie dimensioni con pareti beige, pavimento in travertino, una porta a due ante, una porta in vetro, pavimento beige e travi a vista

Ispirazione per un ingresso o corridoio contemporaneo con pareti bianche, parquet chiaro, pavimento beige, travi a vista, soffitto a volta e soffitto in legno

The new owners of this 1974 Post and Beam home originally contacted us for help furnishing their main floor living spaces. But it wasn’t long before these delightfully open minded clients agreed to a much larger project, including a full kitchen renovation. They were looking to personalize their “forever home,” a place where they looked forward to spending time together entertaining friends and family.
In a bold move, we proposed teal cabinetry that tied in beautifully with their ocean and mountain views and suggested covering the original cedar plank ceilings with white shiplap to allow for improved lighting in the ceilings. We also added a full height panelled wall creating a proper front entrance and closing off part of the kitchen while still keeping the space open for entertaining. Finally, we curated a selection of custom designed wood and upholstered furniture for their open concept living spaces and moody home theatre room beyond.
This project is a Top 5 Finalist for Western Living Magazine's 2021 Home of the Year.

全体を同系統の質感の仕上にする方法もありますが、場所場所で違う設えによる変化を楽しむ家も良いものです。廊下は白のマットな場所で、リビングの扉を開けた瞬間に、木で作られた小屋の方な空間が現れると、わっと感じる場にワクワクします。
Esempio di un ingresso o corridoio nordico di medie dimensioni con pavimento in legno massello medio, pavimento beige, pareti beige, travi a vista e pareti in legno
Esempio di un ingresso o corridoio nordico di medie dimensioni con pavimento in legno massello medio, pavimento beige, pareti beige, travi a vista e pareti in legno

By adding the wall between the Foyer and Family Room, the view to the Family Room is now beautifully framed by the black cased opening. Perforated metal wall scones flank the hallway to the right, which leads to the private bedroom suites. The relocated coat closet provides an end to the new floating fireplace, hearth and built in shelves. On the left, artwork is perfectly lit to lead visitors into the Family Room. Engineered European Oak flooring was installed. The wide plank matte finish compliments the industrial feel of the existing rough cut ceiling beams.

Grand Foyer
Immagine di un ingresso tradizionale di medie dimensioni con pareti bianche, parquet chiaro, una porta a due ante, una porta nera, pavimento beige, travi a vista e carta da parati
Immagine di un ingresso tradizionale di medie dimensioni con pareti bianche, parquet chiaro, una porta a due ante, una porta nera, pavimento beige, travi a vista e carta da parati

Immagine di un ingresso o corridoio stile marino con pareti beige, una porta singola, una porta in legno scuro, pavimento beige e travi a vista

Hallway with stained ceiling and lanterns.
Foto di un grande ingresso o corridoio classico con parquet chiaro, pavimento beige e travi a vista
Foto di un grande ingresso o corridoio classico con parquet chiaro, pavimento beige e travi a vista

Immagine di un piccolo corridoio etnico con pareti verdi, parquet chiaro, una porta singola, una porta in legno chiaro, pavimento beige e travi a vista

Esempio di un ingresso minimal con pareti bianche, parquet chiaro, pavimento beige, travi a vista e pannellatura

The three-level Mediterranean revival home started as a 1930s summer cottage that expanded downward and upward over time. We used a clean, crisp white wall plaster with bronze hardware throughout the interiors to give the house continuity. A neutral color palette and minimalist furnishings create a sense of calm restraint. Subtle and nuanced textures and variations in tints add visual interest. The stair risers from the living room to the primary suite are hand-painted terra cotta tile in gray and off-white. We used the same tile resource in the kitchen for the island's toe kick.

Hallway leading to the great room.
Esempio di un grande ingresso o corridoio tradizionale con parquet chiaro, pavimento beige e travi a vista
Esempio di un grande ingresso o corridoio tradizionale con parquet chiaro, pavimento beige e travi a vista

The new owners of this 1974 Post and Beam home originally contacted us for help furnishing their main floor living spaces. But it wasn’t long before these delightfully open minded clients agreed to a much larger project, including a full kitchen renovation. They were looking to personalize their “forever home,” a place where they looked forward to spending time together entertaining friends and family.
In a bold move, we proposed teal cabinetry that tied in beautifully with their ocean and mountain views and suggested covering the original cedar plank ceilings with white shiplap to allow for improved lighting in the ceilings. We also added a full height panelled wall creating a proper front entrance and closing off part of the kitchen while still keeping the space open for entertaining. Finally, we curated a selection of custom designed wood and upholstered furniture for their open concept living spaces and moody home theatre room beyond.
This project is a Top 5 Finalist for Western Living Magazine's 2021 Home of the Year.
303 Foto di ingressi e corridoi con pavimento beige e travi a vista
1