21.057 Foto di ingressi e corridoi con pavimento beige e pavimento arancione
Filtra anche per:
Budget
Ordina per:Popolari oggi
1 - 20 di 21.057 foto
1 di 3

Foto di un ingresso o corridoio chic con parquet chiaro, una porta singola, una porta in legno bruno, pareti bianche e pavimento beige

Immagine di un ingresso country di medie dimensioni con pareti bianche, parquet chiaro, una porta singola, una porta bianca e pavimento beige

Our Ridgewood Estate project is a new build custom home located on acreage with a lake. It is filled with luxurious materials and family friendly details.

Idee per un grande ingresso o corridoio country con pareti blu, parquet chiaro e pavimento beige
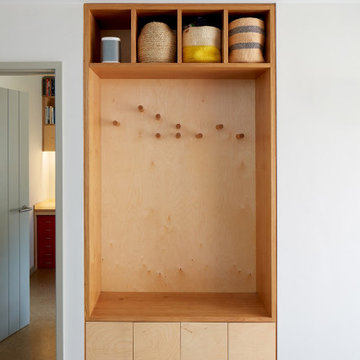
Conversion of a bungalow in to a low energy family home.
Esempio di un ingresso o corridoio scandinavo di medie dimensioni con pareti bianche, pavimento in cemento e pavimento beige
Esempio di un ingresso o corridoio scandinavo di medie dimensioni con pareti bianche, pavimento in cemento e pavimento beige
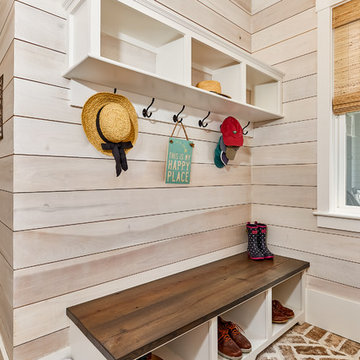
Tom Jenkins Photography
Ispirazione per un ingresso con anticamera costiero di medie dimensioni con pavimento beige
Ispirazione per un ingresso con anticamera costiero di medie dimensioni con pavimento beige
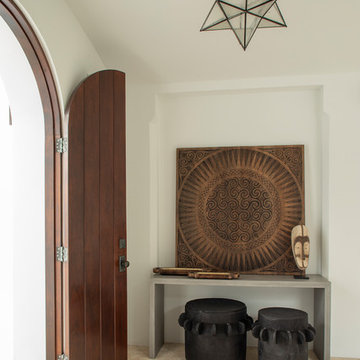
Well-Traveled Alys Beach Home
Photo: Jack Gardner
Idee per un grande ingresso costiero con pareti bianche, una porta a due ante, una porta in legno scuro e pavimento beige
Idee per un grande ingresso costiero con pareti bianche, una porta a due ante, una porta in legno scuro e pavimento beige

This mudroom/laundry room was designed to accommodate all who reside within - cats included! This custom cabinet was designed to house the litter box. This remodel and addition was designed and built by Meadowlark Design+Build in Ann Arbor, Michigan. Photo credits Sean Carter
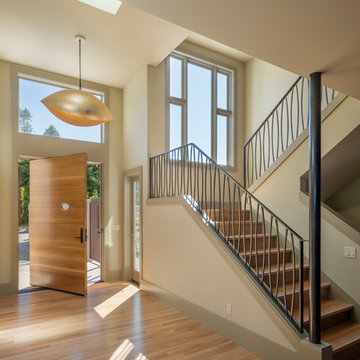
Foto di un grande ingresso minimal con pareti beige, parquet chiaro, una porta a pivot, una porta in legno chiaro e pavimento beige
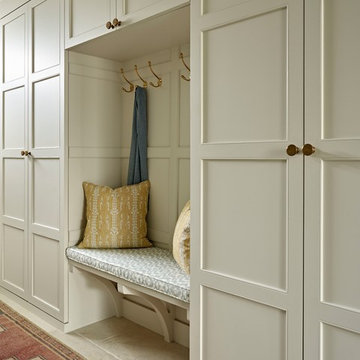
In the entrance hall we designed bespoke full-height storage cupboards with attractive panelling and integrated bench seat. We chose an earthy colour to match the natural limestone flooring, with printed cushions and aged Oushak rug lending to the warm, welcoming feel.
Photographer: Nick Smith
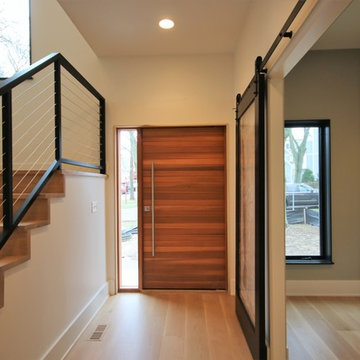
Foto di un corridoio minimalista di medie dimensioni con pareti bianche, parquet chiaro, una porta singola, una porta in legno scuro e pavimento beige
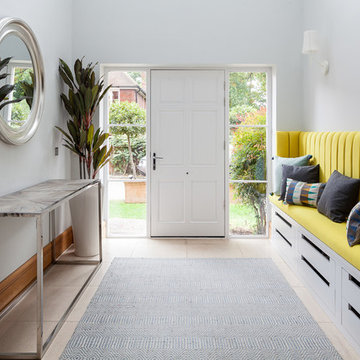
Ryan Wicks Photography
Idee per un ingresso design di medie dimensioni con pareti grigie, una porta singola, una porta bianca e pavimento beige
Idee per un ingresso design di medie dimensioni con pareti grigie, una porta singola, una porta bianca e pavimento beige

Ocean view custom home
Major remodel with new lifted high vault ceiling and ribbnon windows above clearstory http://ZenArchitect.com

We added a reading nook, black cast iron radiators, antique furniture and rug to the landing of the Isle of Wight project
Immagine di un grande ingresso o corridoio classico con pareti grigie, moquette, pavimento beige e pareti in perlinato
Immagine di un grande ingresso o corridoio classico con pareti grigie, moquette, pavimento beige e pareti in perlinato
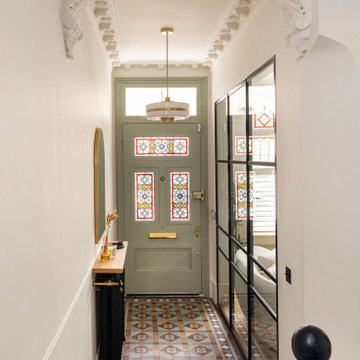
Here we cut out three panels of the entrance door to implement stained glass panes. They create a link with the original stained glass window details in the adjacent living room.
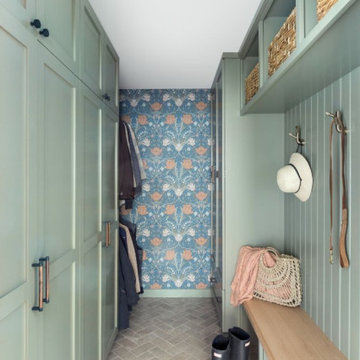
We planned a thoughtful redesign of this beautiful home while retaining many of the existing features. We wanted this house to feel the immediacy of its environment. So we carried the exterior front entry style into the interiors, too, as a way to bring the beautiful outdoors in. In addition, we added patios to all the bedrooms to make them feel much bigger. Luckily for us, our temperate California climate makes it possible for the patios to be used consistently throughout the year.
The original kitchen design did not have exposed beams, but we decided to replicate the motif of the 30" living room beams in the kitchen as well, making it one of our favorite details of the house. To make the kitchen more functional, we added a second island allowing us to separate kitchen tasks. The sink island works as a food prep area, and the bar island is for mail, crafts, and quick snacks.
We designed the primary bedroom as a relaxation sanctuary – something we highly recommend to all parents. It features some of our favorite things: a cognac leather reading chair next to a fireplace, Scottish plaid fabrics, a vegetable dye rug, art from our favorite cities, and goofy portraits of the kids.
---
Project designed by Courtney Thomas Design in La Cañada. Serving Pasadena, Glendale, Monrovia, San Marino, Sierra Madre, South Pasadena, and Altadena.
For more about Courtney Thomas Design, see here: https://www.courtneythomasdesign.com/
To learn more about this project, see here:
https://www.courtneythomasdesign.com/portfolio/functional-ranch-house-design/
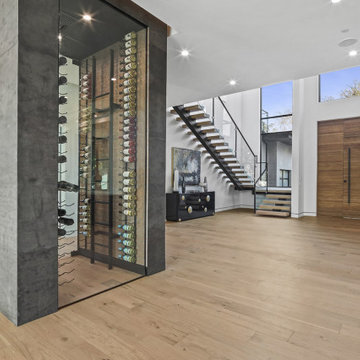
Esempio di un grande ingresso minimal con pareti bianche, parquet chiaro, una porta singola, una porta in legno bruno, pavimento beige e soffitto a volta
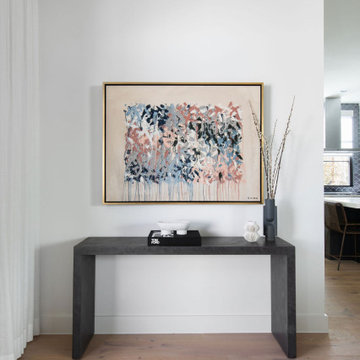
Foto di un ingresso minimalista di medie dimensioni con pareti bianche, parquet chiaro, una porta a pivot e pavimento beige

The original mid-century door was preserved and refinished in a natural tone to coordinate with the new natural flooring finish. All stain finishes were applied with water-based no VOC pet friendly products. Original railings were refinished and kept to maintain the authenticity of the Deck House style. The light fixture offers an immediate sculptural wow factor upon entering the home.
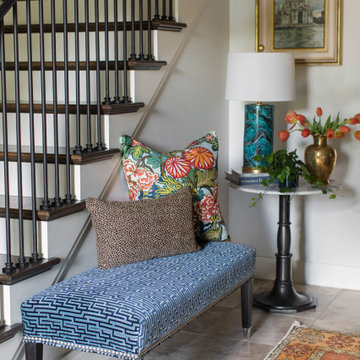
This entry foyer lacked personality and purpose. The simple travertine flooring and iron staircase railing provided a background to set the stage for the rest of the home. A colorful vintage oushak rug pulls the zesty orange from the patterned pillow and tulips. A greek key upholstered bench provides a much needed place to take off your shoes. The homeowners gathered all of the their favorite family photos and we created a focal point with mixed sizes of black and white photos. They can add to their collection over time as new memories are made.
21.057 Foto di ingressi e corridoi con pavimento beige e pavimento arancione
1