90 Foto di ingressi e corridoi con pavimento beige e soffitto in perlinato
Filtra anche per:
Budget
Ordina per:Popolari oggi
1 - 20 di 90 foto
1 di 3

Immagine di un ampio ingresso o corridoio stile marinaro con pareti beige, parquet chiaro, pavimento beige, soffitto in perlinato e pareti in legno

Esempio di un ingresso o corridoio costiero di medie dimensioni con pareti grigie, parquet chiaro, una porta singola, una porta blu, pavimento beige, soffitto in perlinato e pareti in perlinato

Spacecrafting Photography
Esempio di un piccolo ingresso con anticamera costiero con pareti bianche, moquette, una porta singola, una porta bianca, pavimento beige, soffitto in perlinato e pareti in perlinato
Esempio di un piccolo ingresso con anticamera costiero con pareti bianche, moquette, una porta singola, una porta bianca, pavimento beige, soffitto in perlinato e pareti in perlinato

This Ohana model ATU tiny home is contemporary and sleek, cladded in cedar and metal. The slanted roof and clean straight lines keep this 8x28' tiny home on wheels looking sharp in any location, even enveloped in jungle. Cedar wood siding and metal are the perfect protectant to the elements, which is great because this Ohana model in rainy Pune, Hawaii and also right on the ocean.
A natural mix of wood tones with dark greens and metals keep the theme grounded with an earthiness.
Theres a sliding glass door and also another glass entry door across from it, opening up the center of this otherwise long and narrow runway. The living space is fully equipped with entertainment and comfortable seating with plenty of storage built into the seating. The window nook/ bump-out is also wall-mounted ladder access to the second loft.
The stairs up to the main sleeping loft double as a bookshelf and seamlessly integrate into the very custom kitchen cabinets that house appliances, pull-out pantry, closet space, and drawers (including toe-kick drawers).
A granite countertop slab extends thicker than usual down the front edge and also up the wall and seamlessly cases the windowsill.
The bathroom is clean and polished but not without color! A floating vanity and a floating toilet keep the floor feeling open and created a very easy space to clean! The shower had a glass partition with one side left open- a walk-in shower in a tiny home. The floor is tiled in slate and there are engineered hardwood flooring throughout.
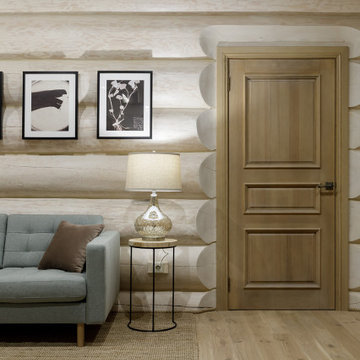
Idee per un ingresso o corridoio stile rurale con pareti bianche, pavimento beige e soffitto in perlinato

Detail shot of the Floating Live Edge shelf at the entry. Minimalist design is paired with the rusticity of the live edge wood piece to create a contemporary feel of elegance and hospitality.

Esempio di un ingresso country di medie dimensioni con pareti bianche, pavimento in marmo, una porta singola, una porta in legno bruno, pavimento beige, soffitto in perlinato e pannellatura
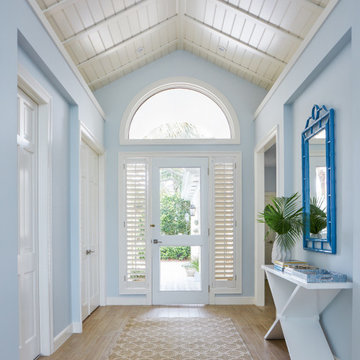
Immagine di un ingresso o corridoio stile marino con pareti blu, una porta in vetro, pavimento beige e soffitto in perlinato

Esempio di un ingresso o corridoio country di medie dimensioni con pareti bianche, parquet chiaro, pavimento beige, soffitto in perlinato e pareti in perlinato
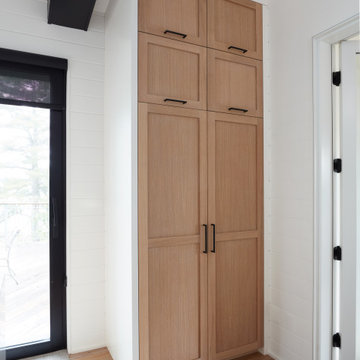
In the hallway off the kitchen there is more custom cabinetry to act as a cupboard for storing kitchen told or a pantry for food. This custom cabinetry is crafted from rift white oak and maple wood accompanied by black hardware.
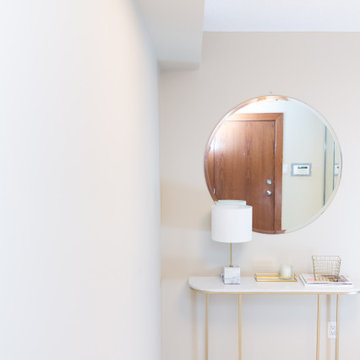
Foto di un ingresso minimal di medie dimensioni con pareti beige, pavimento con piastrelle in ceramica, una porta singola, una porta in legno bruno, pavimento beige, soffitto in perlinato e pareti in perlinato

Custom Water Front Home (remodel)
Balboa Peninsula (Newport Harbor Frontage) remodeling exterior and interior throughout and keeping the heritage them fully intact. http://ZenArchitect.com
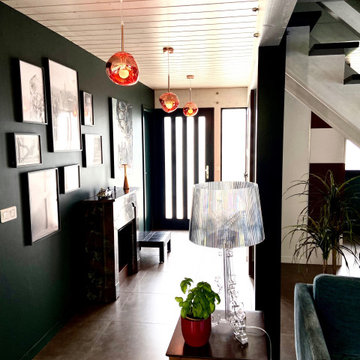
Foto di un corridoio minimal di medie dimensioni con pareti verdi, pavimento con piastrelle in ceramica, una porta a due ante, una porta in legno scuro, pavimento beige e soffitto in perlinato

Feature door and planting welcomes visitors to the home
Foto di una grande porta d'ingresso minimal con pareti nere, parquet chiaro, una porta singola, una porta in legno bruno, pavimento beige, soffitto in perlinato e pareti in legno
Foto di una grande porta d'ingresso minimal con pareti nere, parquet chiaro, una porta singola, una porta in legno bruno, pavimento beige, soffitto in perlinato e pareti in legno
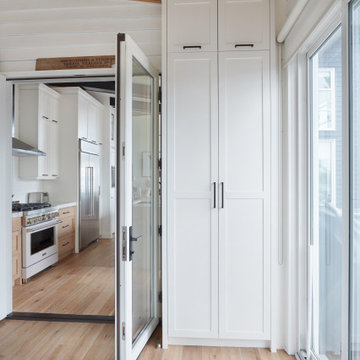
In the hallway off the kitchen, there is more custom cabinetry showing off white cabinets. This custom cabinetry is crafted from rift white oak and maple wood accompanied by black hardware.
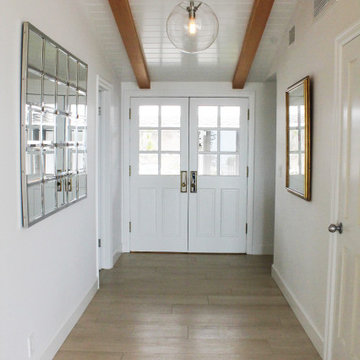
Esempio di un piccolo ingresso stile marino con pareti bianche, parquet chiaro, una porta a due ante, una porta bianca, pavimento beige e soffitto in perlinato
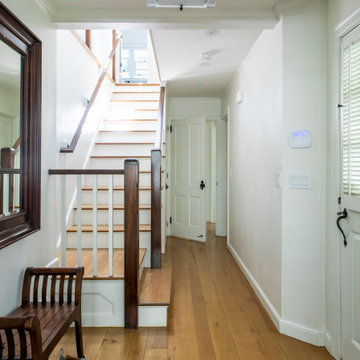
country entry with shiplap ceiling and light hardwood floors
Idee per una porta d'ingresso tradizionale di medie dimensioni con pareti bianche, parquet chiaro, una porta a pivot, una porta bianca, pavimento beige e soffitto in perlinato
Idee per una porta d'ingresso tradizionale di medie dimensioni con pareti bianche, parquet chiaro, una porta a pivot, una porta bianca, pavimento beige e soffitto in perlinato
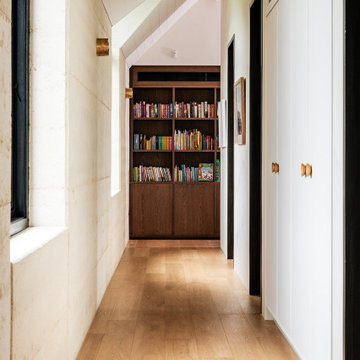
A contemporary holiday home located on Victoria's Mornington Peninsula featuring rammed earth walls, timber lined ceilings and flagstone floors. This home incorporates strong, natural elements and the joinery throughout features custom, stained oak timber cabinetry and natural limestone benchtops. With a nod to the mid century modern era and a balance of natural, warm elements this home displays a uniquely Australian design style. This home is a cocoon like sanctuary for rejuvenation and relaxation with all the modern conveniences one could wish for thoughtfully integrated.
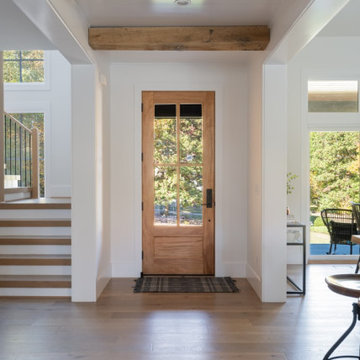
Foto di una piccola porta d'ingresso classica con pareti bianche, parquet chiaro, una porta singola, una porta in legno chiaro, pavimento beige e soffitto in perlinato
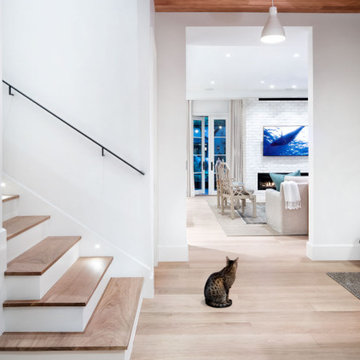
The junction of the stair landing with the entry hall is both casual and sophisticated. This junction opens up to the communal spaces, the master spaces and the upstairs.
90 Foto di ingressi e corridoi con pavimento beige e soffitto in perlinato
1