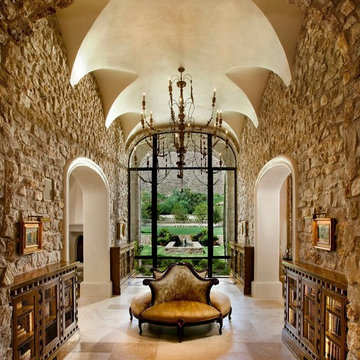20.627 Foto di ingressi e corridoi con pavimento beige
Filtra anche per:
Budget
Ordina per:Popolari oggi
2421 - 2440 di 20.627 foto
1 di 2
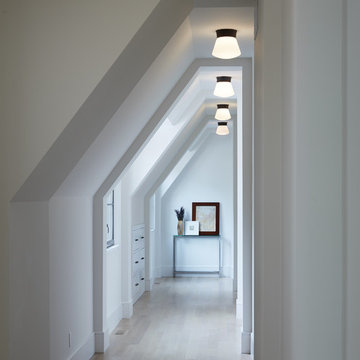
Corey Gaffer
Esempio di un ingresso o corridoio tradizionale con pareti bianche, parquet chiaro e pavimento beige
Esempio di un ingresso o corridoio tradizionale con pareti bianche, parquet chiaro e pavimento beige
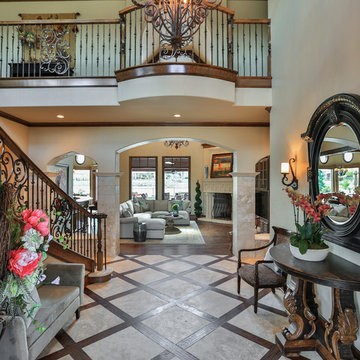
This magnificent European style estate located in Mira Vista Country Club has a beautiful panoramic view of a private lake. The exterior features sandstone walls and columns with stucco and cast stone accents, a beautiful swimming pool overlooking the lake, and an outdoor living area and kitchen for entertaining. The interior features a grand foyer with an elegant stairway with limestone steps, columns and flooring. The gourmet kitchen includes a stone oven enclosure with 48” Viking chef’s oven. This home is handsomely detailed with custom woodwork, two story library with wooden spiral staircase, and an elegant master bedroom and bath.
The home was design by Fred Parker, and building designer Richard Berry of the Fred Parker design Group. The intricate woodwork and other details were designed by Ron Parker AIBD Building Designer and Construction Manager.
Photos By: Bryce Moore-Rocket Boy Photos
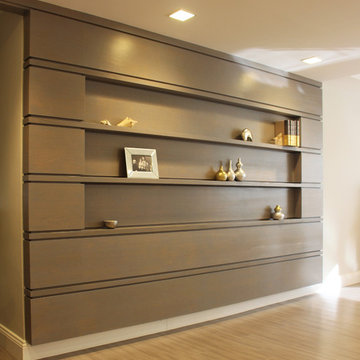
Custom designed feature wall with shelving.
Idee per un ingresso o corridoio minimalista di medie dimensioni con pareti bianche, parquet chiaro e pavimento beige
Idee per un ingresso o corridoio minimalista di medie dimensioni con pareti bianche, parquet chiaro e pavimento beige
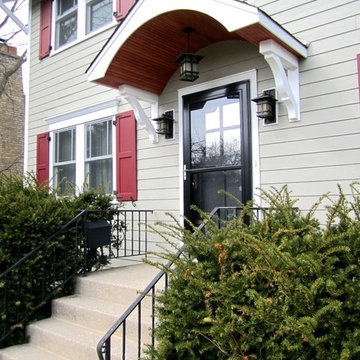
This Colonial Style Home located in Winnetka, IL was remodeled by Siding & Windows Group where we installed James HardiePlank Select Cedarmill Lap Siding in ColorPlus Technology Color Monterey Taupe and HardieTrim Smooth Boards in ColorPlus Technology Color Arctic White with crown moldings, top frieze boards. Siding & Windows Group created and built Front Entrance Decorative Roof Canopy, Douglas Fir Beaded Wood Ceiling, Cedar Exterior Finish and Gable Roof to match. To finish the beautiful Winnetka, IL Exterior Remodel, we installed Marvin Ultimate Windows and Fypon Shutters in Custom Color by Sherwin Williams.
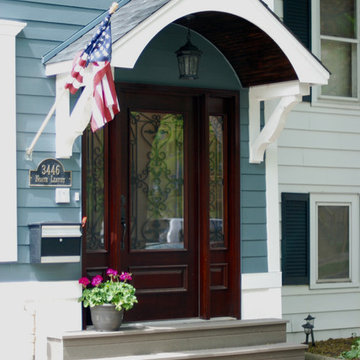
This Victorian Style Home located in Chicago, IL was remodeled by Siding & Windows Group where we installed James HardiePlank Select Cedarmill Lap Siding in ColorPlus Technology Color Evening Blue and HardieTrim Smooth Boards in ColorPlus Technology Color Arctic White with top and bottom frieze boards. We also completed the Front Door Arched Canopy.
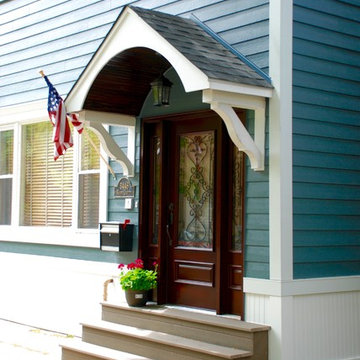
This Victorian Style Home located in Chicago, IL was remodeled by Siding & Windows Group where we installed James HardiePlank Select Cedarmill Lap Siding in ColorPlus Technology Color Evening Blue and HardieTrim Smooth Boards in ColorPlus Technology Color Arctic White with top and bottom frieze boards. We also completed the Front Door Arched Canopy.
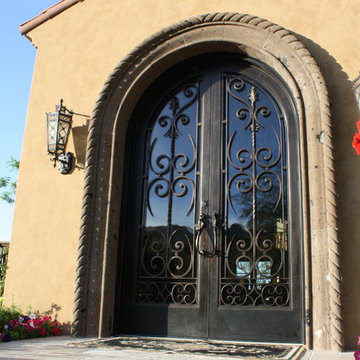
Foto di una porta d'ingresso mediterranea di medie dimensioni con pareti marroni, pavimento in travertino, una porta a due ante, una porta in vetro e pavimento beige
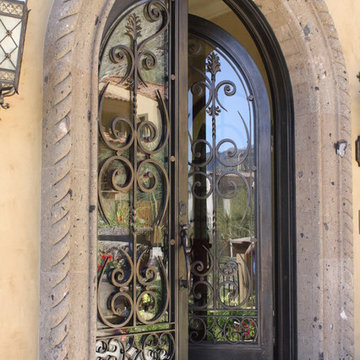
Foto di una porta d'ingresso mediterranea di medie dimensioni con pareti marroni, pavimento in travertino, una porta a due ante, una porta in vetro e pavimento beige
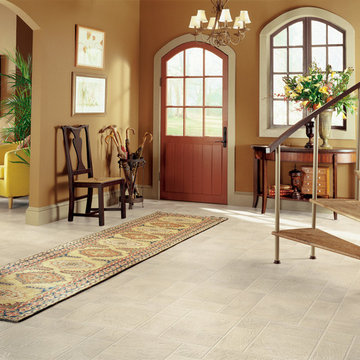
This expansive entry hall features vinyl tile flooring in a subtle pattern.
Immagine di un grande ingresso contemporaneo con pareti beige, pavimento in vinile, una porta singola, una porta bianca e pavimento beige
Immagine di un grande ingresso contemporaneo con pareti beige, pavimento in vinile, una porta singola, una porta bianca e pavimento beige
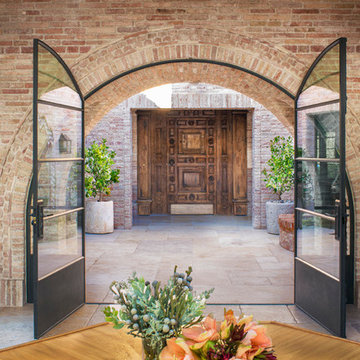
Esempio di un ingresso o corridoio mediterraneo con una porta a due ante, una porta in vetro e pavimento beige
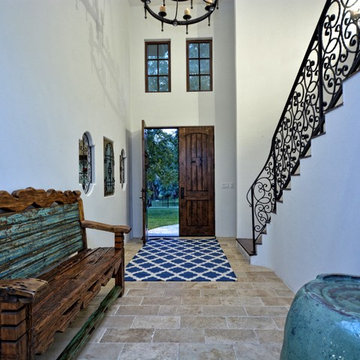
Ispirazione per una grande porta d'ingresso mediterranea con pareti bianche, pavimento in travertino, una porta a due ante, una porta in legno scuro e pavimento beige
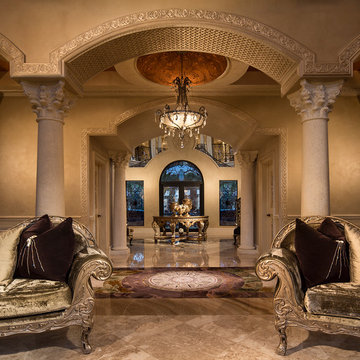
Immagine di un grande ingresso mediterraneo con pareti beige, pavimento in travertino, una porta a due ante, una porta in vetro e pavimento beige
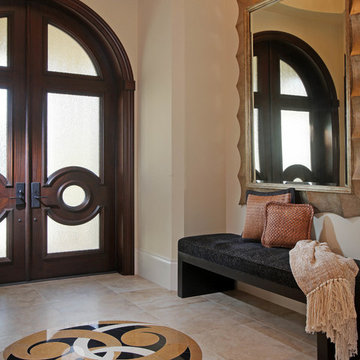
Tom Harper
Immagine di un ingresso o corridoio tradizionale con pareti beige e pavimento beige
Immagine di un ingresso o corridoio tradizionale con pareti beige e pavimento beige
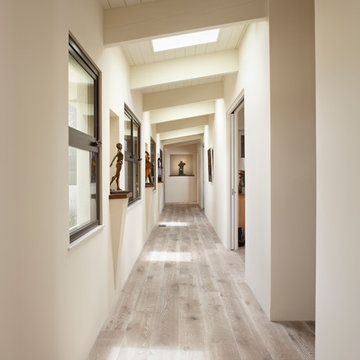
One of the recurring themes in this home is trapezoids. The walls, floor and ceiling of this hallway form a trapezoid. The base of the arch niches die into the wall creating a trapezoidal shape. There are few right angles to be found. Architect: Harrison Design; Landscape Design/Construction: Grace Design Associates; Photography: Jake Cryan Photography
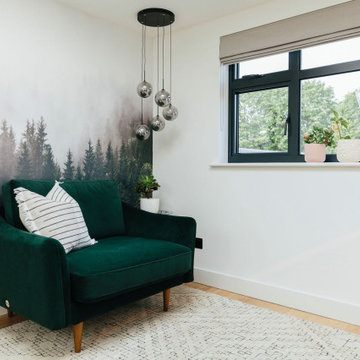
Tracy, one of our fabulous customers who last year undertook what can only be described as, a colossal home renovation!
With the help of her My Bespoke Room designer Milena, Tracy transformed her 1930's doer-upper into a truly jaw-dropping, modern family home. But don't take our word for it, see for yourself...
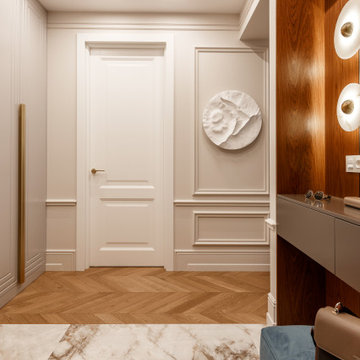
Idee per una porta d'ingresso tradizionale di medie dimensioni con pareti bianche, pavimento in gres porcellanato, una porta singola, una porta bianca, pavimento beige, travi a vista e boiserie
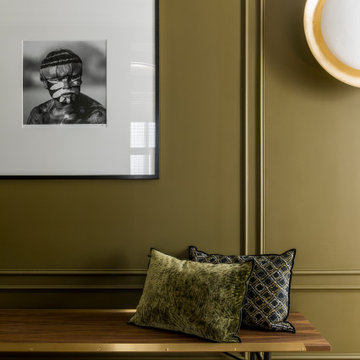
Photo : Romain Ricard
Idee per un grande ingresso design con pareti verdi, parquet chiaro, una porta a due ante, una porta verde, pavimento beige e boiserie
Idee per un grande ingresso design con pareti verdi, parquet chiaro, una porta a due ante, una porta verde, pavimento beige e boiserie

Esempio di un ingresso country di medie dimensioni con pareti bianche, pavimento in marmo, una porta singola, una porta in legno bruno, pavimento beige, soffitto in perlinato e pannellatura
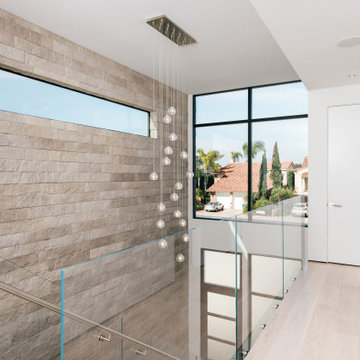
warm gray stone wall at custom glass pendant chandelier
Foto di un ingresso o corridoio costiero di medie dimensioni con pareti grigie, parquet chiaro e pavimento beige
Foto di un ingresso o corridoio costiero di medie dimensioni con pareti grigie, parquet chiaro e pavimento beige
20.627 Foto di ingressi e corridoi con pavimento beige
122
