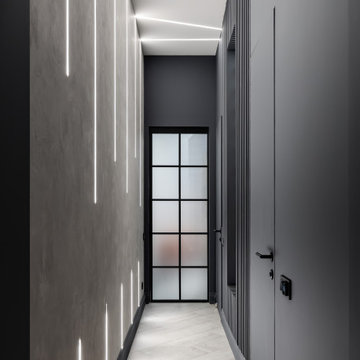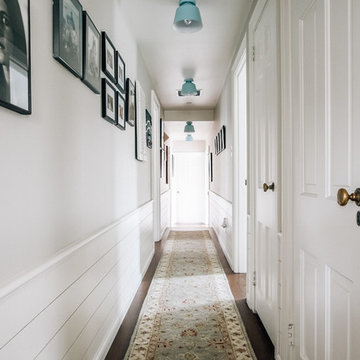32.590 Foto di ingressi e corridoi con pareti grigie
Filtra anche per:
Budget
Ordina per:Popolari oggi
1 - 20 di 32.590 foto
1 di 2

Design by Joanna Hartman
Photography by Ryann Ford
Styling by Adam Fortner
This space features Crema Marfil Honed 12x12 floor tile and Restoration Hardware "Vintage Hooks".

We laid mosaic floor tiles in the hallway of this Isle of Wight holiday home, redecorated, changed the ironmongery & added panelling and bench seats.
Immagine di un grande ingresso con vestibolo classico con pareti grigie, pavimento con piastrelle in ceramica, una porta singola, una porta blu, pavimento multicolore e pannellatura
Immagine di un grande ingresso con vestibolo classico con pareti grigie, pavimento con piastrelle in ceramica, una porta singola, una porta blu, pavimento multicolore e pannellatura

The entryway view looking into the kitchen. A column support provides separation from the front door. The central staircase walls were scaled back to create an open feeling. The bottom treads are new waxed white oak to match the flooring.
Photography by Michael P. Lefebvre
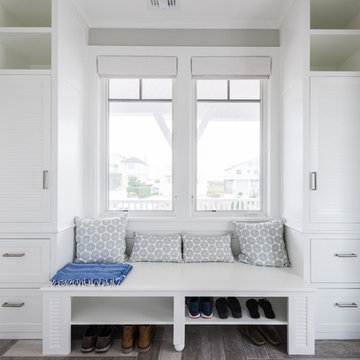
Photo by: Daniel Contelmo Jr.
Esempio di un ingresso con anticamera stile marinaro di medie dimensioni con pareti grigie, pavimento in legno massello medio, una porta singola e pavimento marrone
Esempio di un ingresso con anticamera stile marinaro di medie dimensioni con pareti grigie, pavimento in legno massello medio, una porta singola e pavimento marrone
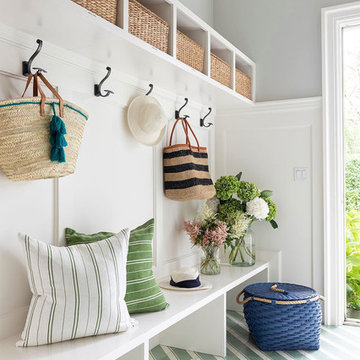
Builder: Vital Habitats, Farrell Building Company
Photography: Spacecrafting
Idee per un ingresso con anticamera stile marinaro con pareti grigie, pavimento in legno verniciato e pavimento multicolore
Idee per un ingresso con anticamera stile marinaro con pareti grigie, pavimento in legno verniciato e pavimento multicolore

This ranch was a complete renovation! We took it down to the studs and redesigned the space for this young family. We opened up the main floor to create a large kitchen with two islands and seating for a crowd and a dining nook that looks out on the beautiful front yard. We created two seating areas, one for TV viewing and one for relaxing in front of the bar area. We added a new mudroom with lots of closed storage cabinets, a pantry with a sliding barn door and a powder room for guests. We raised the ceilings by a foot and added beams for definition of the spaces. We gave the whole home a unified feel using lots of white and grey throughout with pops of orange to keep it fun.
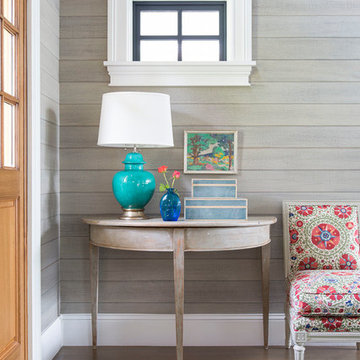
Ispirazione per un ingresso o corridoio boho chic di medie dimensioni con pareti grigie, pavimento in legno massello medio e pavimento marrone
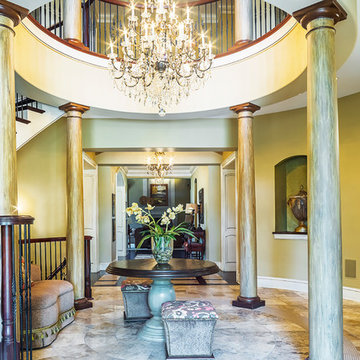
Rolfe Hokanson
Idee per un ampio ingresso tradizionale con pareti grigie, pavimento in travertino, una porta a due ante e una porta in legno scuro
Idee per un ampio ingresso tradizionale con pareti grigie, pavimento in travertino, una porta a due ante e una porta in legno scuro
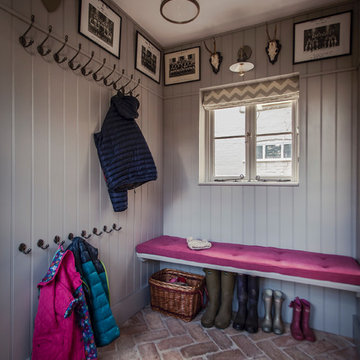
alexis hamilton
Ispirazione per un piccolo ingresso o corridoio chic con pareti grigie e pavimento in mattoni
Ispirazione per un piccolo ingresso o corridoio chic con pareti grigie e pavimento in mattoni

This home remodel is a celebration of curves and light. Starting from humble beginnings as a basic builder ranch style house, the design challenge was maximizing natural light throughout and providing the unique contemporary style the client’s craved.
The Entry offers a spectacular first impression and sets the tone with a large skylight and an illuminated curved wall covered in a wavy pattern Porcelanosa tile.
The chic entertaining kitchen was designed to celebrate a public lifestyle and plenty of entertaining. Celebrating height with a robust amount of interior architectural details, this dynamic kitchen still gives one that cozy feeling of home sweet home. The large “L” shaped island accommodates 7 for seating. Large pendants over the kitchen table and sink provide additional task lighting and whimsy. The Dekton “puzzle” countertop connection was designed to aid the transition between the two color countertops and is one of the homeowner’s favorite details. The built-in bistro table provides additional seating and flows easily into the Living Room.
A curved wall in the Living Room showcases a contemporary linear fireplace and tv which is tucked away in a niche. Placing the fireplace and furniture arrangement at an angle allowed for more natural walkway areas that communicated with the exterior doors and the kitchen working areas.
The dining room’s open plan is perfect for small groups and expands easily for larger events. Raising the ceiling created visual interest and bringing the pop of teal from the Kitchen cabinets ties the space together. A built-in buffet provides ample storage and display.
The Sitting Room (also called the Piano room for its previous life as such) is adjacent to the Kitchen and allows for easy conversation between chef and guests. It captures the homeowner’s chic sense of style and joie de vivre.

{www.traceyaytonphotography.com}
Esempio di un ingresso o corridoio classico di medie dimensioni con pareti grigie e pavimento in legno massello medio
Esempio di un ingresso o corridoio classico di medie dimensioni con pareti grigie e pavimento in legno massello medio

Covered back door, bluestone porch, french side lights, french door, bead board ceiling. Photography by Pete Weigley
Ispirazione per una porta d'ingresso tradizionale con pareti grigie, pavimento in ardesia, una porta singola, una porta nera e pavimento grigio
Ispirazione per una porta d'ingresso tradizionale con pareti grigie, pavimento in ardesia, una porta singola, una porta nera e pavimento grigio
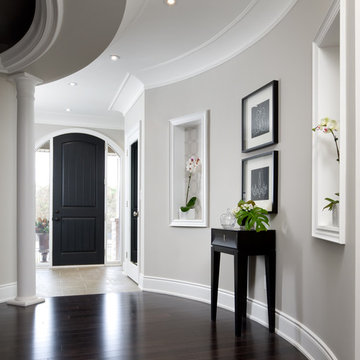
Jane Lockhart's award winning luxury model home for Kylemore Communities. Won the 2011 BILT award for best model home.
Photography, Brandon Barré
Foto di un ingresso o corridoio tradizionale con pareti grigie e pavimento marrone
Foto di un ingresso o corridoio tradizionale con pareti grigie e pavimento marrone

Entrance hall with bespoke painted coat rack, making ideal use of an existing alcove in this long hallway.
Painted to match the wall panelling below gives this hallway a smart and spacious feel.
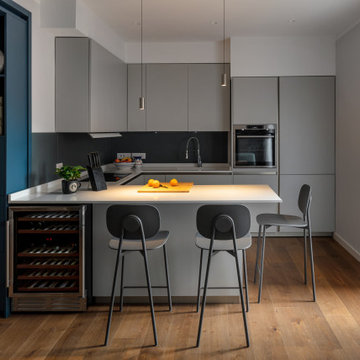
Foto di un ingresso o corridoio contemporaneo di medie dimensioni con pareti grigie, parquet scuro e pavimento marrone
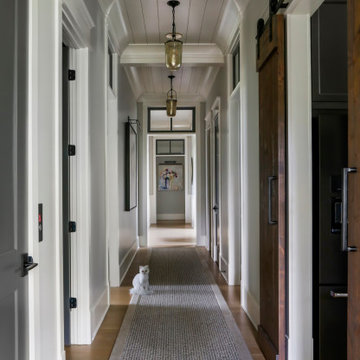
Foto di un grande ingresso o corridoio country con pareti grigie, pavimento in legno massello medio, pavimento marrone e soffitto in perlinato

Tore out stairway and reconstructed curved white oak railing with bronze metal horizontals. New glass chandelier and onyx wall sconces at balcony.
Immagine di un grande ingresso design con pareti grigie, pavimento in marmo, una porta singola, una porta in legno bruno, pavimento beige e soffitto a volta
Immagine di un grande ingresso design con pareti grigie, pavimento in marmo, una porta singola, una porta in legno bruno, pavimento beige e soffitto a volta

Ispirazione per un ingresso con anticamera tradizionale di medie dimensioni con pareti grigie, pavimento in mattoni, pavimento beige e pareti in perlinato
32.590 Foto di ingressi e corridoi con pareti grigie
1
