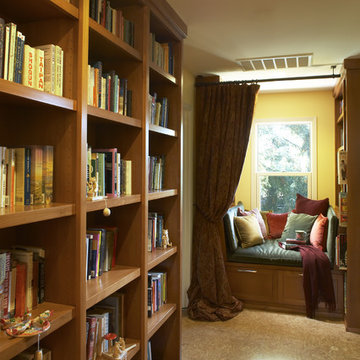4.324 Foto di ingressi e corridoi con pareti gialle
Filtra anche per:
Budget
Ordina per:Popolari oggi
201 - 220 di 4.324 foto
1 di 2
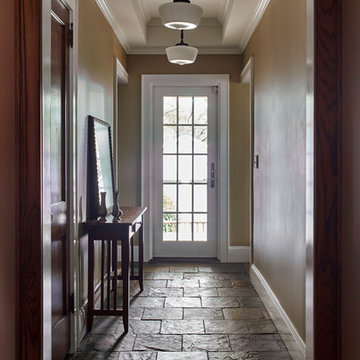
Photo credit: Vic Wahby
Esempio di un ingresso o corridoio di medie dimensioni con pareti gialle, pavimento in ardesia e pavimento blu
Esempio di un ingresso o corridoio di medie dimensioni con pareti gialle, pavimento in ardesia e pavimento blu

The wainscoting and wood trim assists with the light infused paint palette, accentuating the rich; hand scraped walnut floors and sophisticated furnishings. Black is used as an accent throughout the foyer to accentuate the detailed moldings. Judges paneling reaches from floor to to the second floor, bringing your eye to the elegant curves of the brass chandelier.
Photography by John Carrington
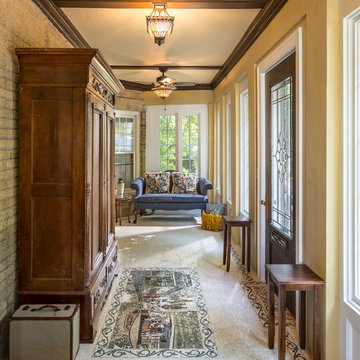
The ceiling was retained, retrimmed with 1 x 6 trim boards hiding the electrical runs. The clean sharp lines of the window and door are evident. A repurposed 90” x 38” wide entry door with mortised hinges and lock was refinished thus tying together the old with the new.
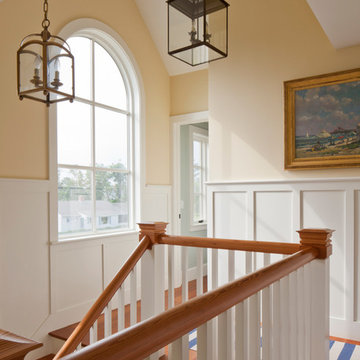
Photo Credits: Brian Vanden Brink
Immagine di un ingresso o corridoio stile marinaro di medie dimensioni con pareti gialle, pavimento in legno massello medio e pavimento marrone
Immagine di un ingresso o corridoio stile marinaro di medie dimensioni con pareti gialle, pavimento in legno massello medio e pavimento marrone

Rob Karosis
Foto di un grande ingresso con anticamera chic con pareti gialle, una porta singola e una porta bianca
Foto di un grande ingresso con anticamera chic con pareti gialle, una porta singola e una porta bianca
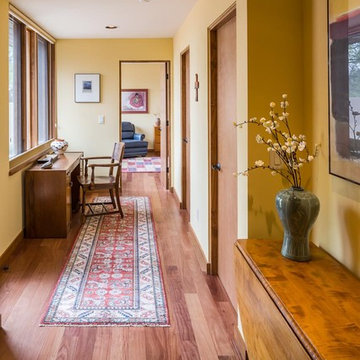
A wide hallway that doubles as a study with natural light and view out to the courtyard.
Kirk Gittings
Idee per un ingresso o corridoio stile americano di medie dimensioni con pareti gialle, pavimento in legno massello medio e pavimento marrone
Idee per un ingresso o corridoio stile americano di medie dimensioni con pareti gialle, pavimento in legno massello medio e pavimento marrone
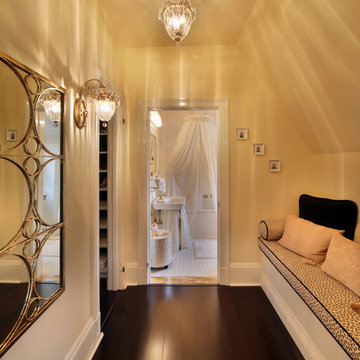
This 7 bedroom, 8 bath home was inspired by the French countryside. It features luxurious materials while maintaining the warmth and comfort necessary for family enjoyment
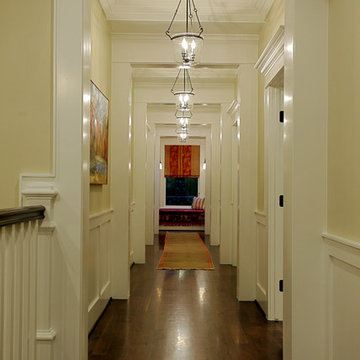
Stone Acorn Builders presents Houston's first Southern Living Showcase in 2012.
Immagine di un grande ingresso o corridoio tradizionale con pareti gialle e parquet scuro
Immagine di un grande ingresso o corridoio tradizionale con pareti gialle e parquet scuro

The bookcases were designed using stock cabinets then faced w/ typical trim detail. This saves cost and gives a custom built-in look. The doorways to 2 Bedrooms were integrated into the bookcases.

Immagine di un ingresso o corridoio con pareti gialle, parquet scuro e pavimento marrone
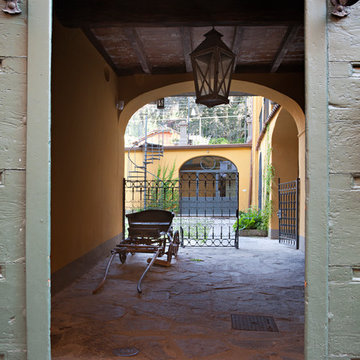
ph. Aurora di Girolamo
Ispirazione per un grande ingresso country con pareti gialle, pavimento in pietra calcarea, una porta a due ante, una porta verde e pavimento grigio
Ispirazione per un grande ingresso country con pareti gialle, pavimento in pietra calcarea, una porta a due ante, una porta verde e pavimento grigio
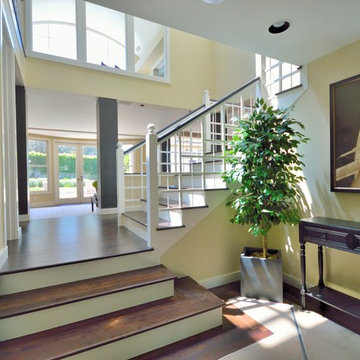
James Ruland Photography
Foto di un grande ingresso tradizionale con parquet scuro e pareti gialle
Foto di un grande ingresso tradizionale con parquet scuro e pareti gialle

玄関の正面は黄色のアクセントウォール
Immagine di un corridoio nordico con pareti gialle, pavimento in legno massello medio, pavimento marrone e una porta in legno bruno
Immagine di un corridoio nordico con pareti gialle, pavimento in legno massello medio, pavimento marrone e una porta in legno bruno

Foto di un ingresso classico di medie dimensioni con pareti gialle, una porta singola, pavimento multicolore e pavimento in marmo

Architect: Michelle Penn, AIA This is remodel & addition project of an Arts & Crafts two-story home. It included the Kitchen & Dining remodel and an addition of an Office, Dining, Mudroom & 1/2 Bath. The new Mudroom has a bench & hooks for coats and storage. The skylight and angled ceiling create an inviting and warm entry from the backyard. Photo Credit: Jackson Studios
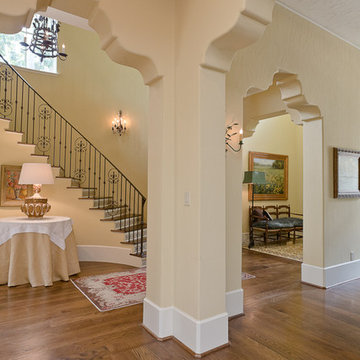
Moorish Style Custom Arches Copied from a Circa 1920's building in Santa Barbara.
Concrete Tile Rugs in the Mirror Image front and Rear Entry Foyers.
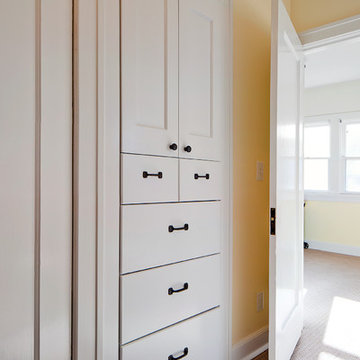
An original turn-of-the-century Craftsman home had lost it original charm in the kitchen and bathroom, both renovated in the 1980s. The clients desired to restore the original look, while still giving the spaces an updated feel. Both rooms were gutted and new materials, fittings and appliances were installed, creating a strong reference to the history of the home, while still moving the house into the 21st century.
Photos by Melissa McCafferty

Photo Credits: Brian Vanden Brink
Ispirazione per un ingresso con anticamera costiero di medie dimensioni con pareti gialle, pavimento con piastrelle in ceramica e pavimento grigio
Ispirazione per un ingresso con anticamera costiero di medie dimensioni con pareti gialle, pavimento con piastrelle in ceramica e pavimento grigio
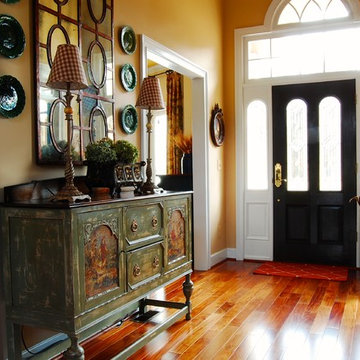
Corynne Pless © 2013 Houzz
Read the Houzz article about this home: http://www.houzz.com/ideabooks/8077146/list/My-Houzz--French-Country-Meets-Southern-Farmhouse-Style-in-Georgia
4.324 Foto di ingressi e corridoi con pareti gialle
11
