4.324 Foto di ingressi e corridoi con pareti gialle
Filtra anche per:
Budget
Ordina per:Popolari oggi
181 - 200 di 4.324 foto
1 di 2
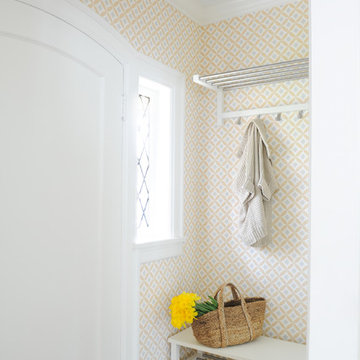
Our goal on this project was to make the main floor of this lovely early 20th century home in a popular Vancouver neighborhood work for a growing family of four. We opened up the space, both literally and aesthetically, with windows and skylights, an efficient layout, some carefully selected furniture pieces and a soft colour palette that lends a light and playful feel to the space. Our clients can hardly believe that their once small, dark, uncomfortable main floor has become a bright, functional and beautiful space where they can now comfortably host friends and hang out as a family. Interior Design by Lori Steeves of Simply Home Decorating Inc. Photos by Tracey Ayton Photography.
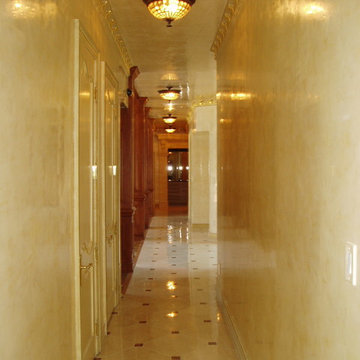
Waxed, Light yellow Texston Venetian plaster
Ispirazione per un grande ingresso o corridoio vittoriano con pareti gialle e pavimento in gres porcellanato
Ispirazione per un grande ingresso o corridoio vittoriano con pareti gialle e pavimento in gres porcellanato
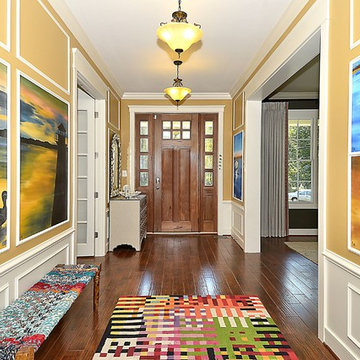
Esempio di un grande ingresso stile americano con pareti gialle, parquet scuro, una porta singola, una porta in legno scuro e pavimento marrone
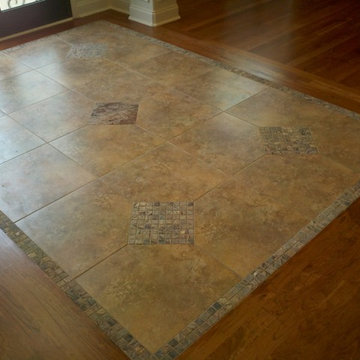
Immagine di un ingresso tradizionale di medie dimensioni con pareti gialle, pavimento in gres porcellanato, una porta a due ante e una porta nera
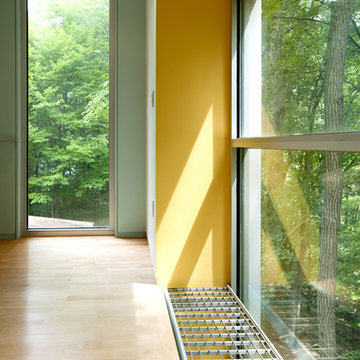
Immagine di un ingresso o corridoio contemporaneo con pareti gialle e parquet chiaro

Big country kitchen, over a herringbone pattern around the whole house. It was demolished a wall between the kitchen and living room to make the space opened. It was supported with loading beams.
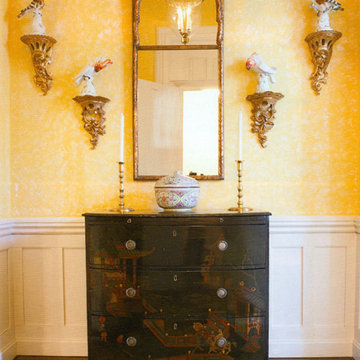
Ispirazione per un piccolo ingresso classico con pareti gialle, parquet scuro, una porta singola, una porta in legno scuro e pavimento marrone
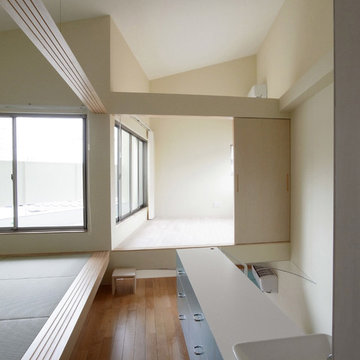
Foto di un ingresso o corridoio moderno con pareti gialle, parquet chiaro e pavimento beige
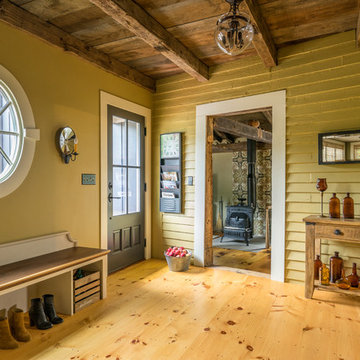
Eric Roth Photography
Idee per un ingresso country con pareti gialle, pavimento in legno massello medio, una porta singola e pavimento marrone
Idee per un ingresso country con pareti gialle, pavimento in legno massello medio, una porta singola e pavimento marrone
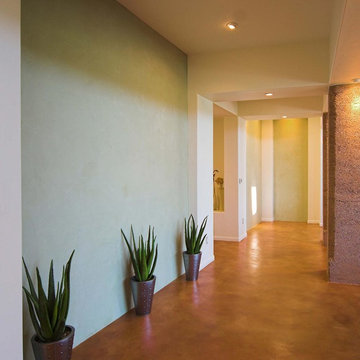
American Clay Porcelina Fairfield Green clay plaster
Foto di un ingresso o corridoio stile americano di medie dimensioni con pareti gialle e pavimento in cemento
Foto di un ingresso o corridoio stile americano di medie dimensioni con pareti gialle e pavimento in cemento
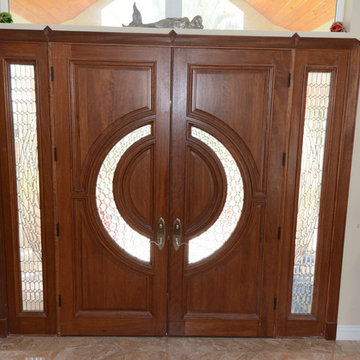
Idee per una porta d'ingresso stile marinaro di medie dimensioni con pareti gialle, pavimento in travertino, una porta a due ante e una porta in legno bruno
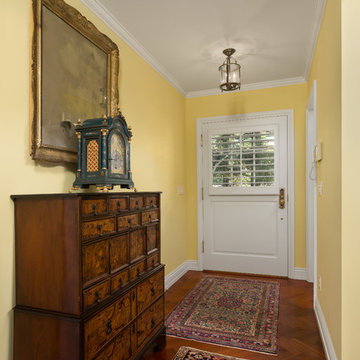
Clark Dugger
Foto di un ingresso o corridoio chic con pareti gialle e pavimento in legno massello medio
Foto di un ingresso o corridoio chic con pareti gialle e pavimento in legno massello medio
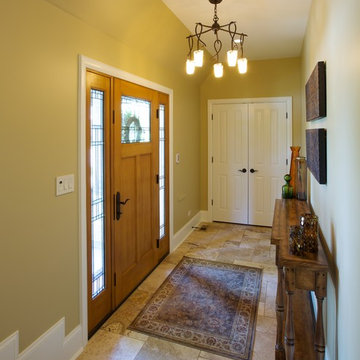
The clients came to LaMantia requesting a more grand arrival to their home. They yearned for a large Foyer and LaMantia architect, Gail Lowry, designed a jewel. This lovely home, on the north side of Chicago, had an existing off-center and set-back entry. Lowry viewed this set-back area as an excellent opportunity to enclose and add to the interior of the home in the form of a Foyer.
Before
Before
Before
Before
With the front entrance now stepped forward and centered, the addition of an Arched Portico dressed with stone pavers and tapered columns gave new life to this home.
The final design incorporated and re-purposed many existing elements. The original home entry and two steps remain in the same location, but now they are interior elements. The original steps leading to the front door are now located within the Foyer and finished with multi-sized travertine tiles that lead the visitor from the Foyer to the main level of the home.
After
After
After
After
After
After
The details for the exterior were also meticulously thought through. The arch of the existing center dormer was the key to the portico design. Lowry, distressed with the existing combination of “busy” brick and stone on the façade of the home, designed a quieter, more reserved facade when the dark stained, smooth cedar siding of the second story dormers was repeated at the new entry.
Visitors to this home are now first welcomed under the sheltering Portico and then, once again, when they enter the sunny warmth of the Foyer.
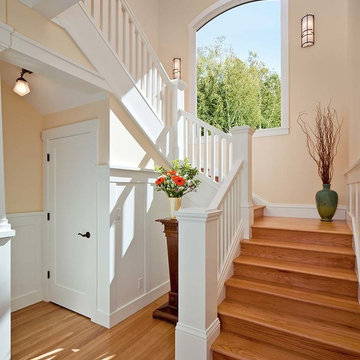
Foto di un ampio ingresso stile americano con pareti gialle, parquet chiaro e una porta singola
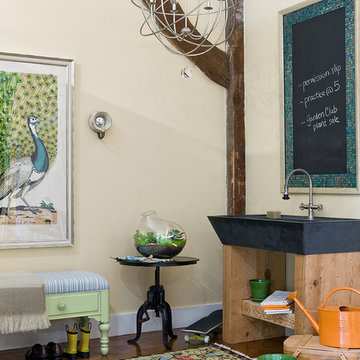
A gardener's family mudroom with honed black granite potting sink. Photo credit: Michael J. Lee
Esempio di un piccolo ingresso con anticamera tradizionale con pareti gialle e pavimento in legno massello medio
Esempio di un piccolo ingresso con anticamera tradizionale con pareti gialle e pavimento in legno massello medio
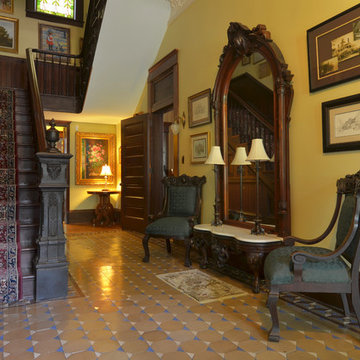
Photo: Sarah Greenman © 2013 Houzz
Ispirazione per un ingresso vittoriano con pareti gialle
Ispirazione per un ingresso vittoriano con pareti gialle
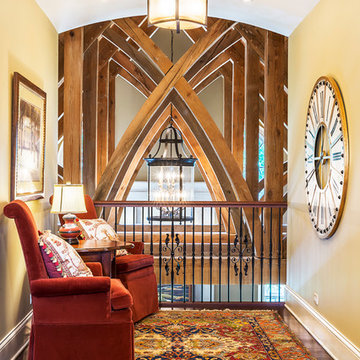
Rolfe Hokanson
Esempio di un piccolo ingresso o corridoio classico con pareti gialle e parquet scuro
Esempio di un piccolo ingresso o corridoio classico con pareti gialle e parquet scuro
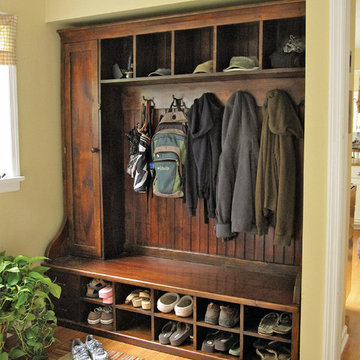
This is a custom mudroom rack made of New England Barnwood. It is not built in and is a freestanding piece of furniture. There are shelves behind the door and 2 removable tool boxes on the bottom left. It can me made to order in any size and finish. It can be made of old wood and new wood by Country Willow, Bedford Hills, NY - 914-241-7000 - www.countrywillow.com

Ispirazione per un ingresso tradizionale di medie dimensioni con pareti gialle e pavimento in legno massello medio
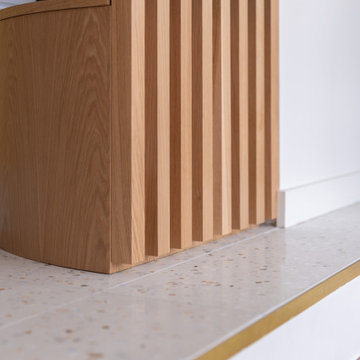
Dans cette maison datant de 1993, il y avait une grande perte de place au RDCH; Les clients souhaitaient une rénovation totale de ce dernier afin de le restructurer. Ils rêvaient d'un espace évolutif et chaleureux. Nous avons donc proposé de re-cloisonner l'ensemble par des meubles sur mesure et des claustras. Nous avons également proposé d'apporter de la lumière en repeignant en blanc les grandes fenêtres donnant sur jardin et en retravaillant l'éclairage. Et, enfin, nous avons proposé des matériaux ayant du caractère et des coloris apportant du peps!
4.324 Foto di ingressi e corridoi con pareti gialle
10