75.155 Foto di ingressi e corridoi con pareti bianche
Filtra anche per:
Budget
Ordina per:Popolari oggi
2381 - 2400 di 75.155 foto
1 di 2
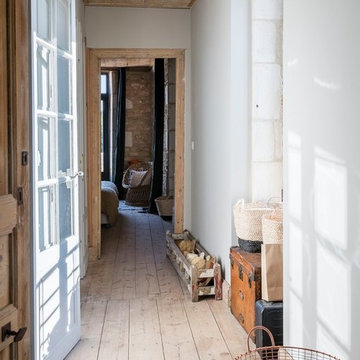
Stan Ledoux
Foto di un ingresso o corridoio mediterraneo con pareti bianche, parquet chiaro e pavimento beige
Foto di un ingresso o corridoio mediterraneo con pareti bianche, parquet chiaro e pavimento beige
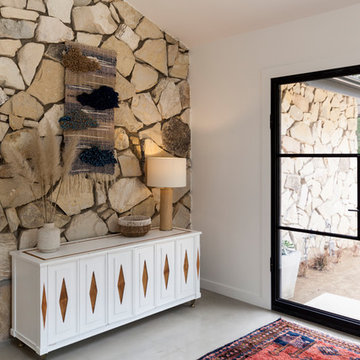
The entry foyer was a covered porch before it was enclosed. The concrete slab on grade provides a durable floor for the entry and also complements the stone clad wall that moves from the exterior to the now foyer space. Interior Design by Amy Terranova
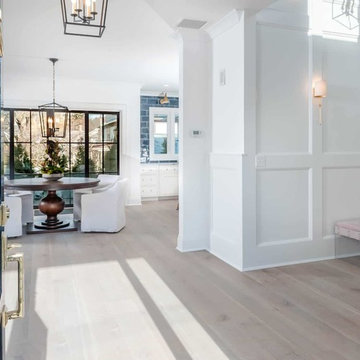
Immagine di un ingresso stile marino di medie dimensioni con pareti bianche, parquet chiaro, una porta singola, una porta in vetro e pavimento marrone
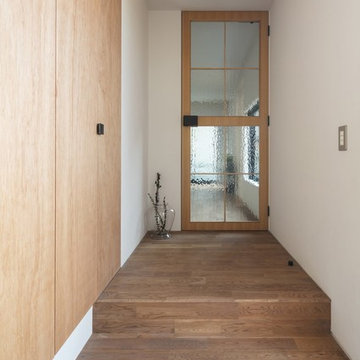
Photo by Yohei Sasakura
Foto di un corridoio etnico di medie dimensioni con pareti bianche, pavimento in legno massello medio, una porta singola, una porta in legno bruno e pavimento marrone
Foto di un corridoio etnico di medie dimensioni con pareti bianche, pavimento in legno massello medio, una porta singola, una porta in legno bruno e pavimento marrone
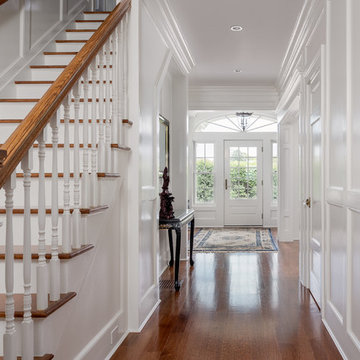
This luxury home was designed to specific specs for our client. Every detail was meticulously planned and designed with aesthetics and functionality in mind. Features bright, airy design, custom paneled walls, and slick hardwood floors.
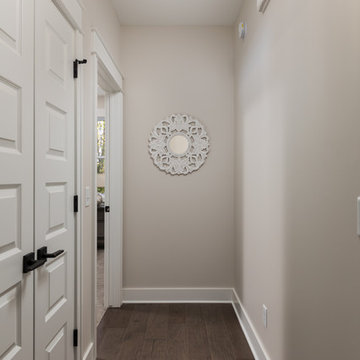
Foto di un ingresso o corridoio stile marinaro con pareti bianche, pavimento in legno massello medio e pavimento marrone
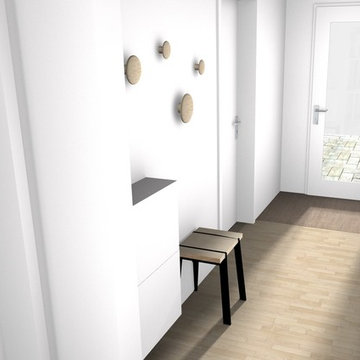
Her ses en entre som også fungere som bryggers. Bag de lukkede skydedøre til højre gemmer der sig vaskerum, teknikrum og varmvandsbeholder. I entreen er der plads til hverdags overtøj og en siddeplads
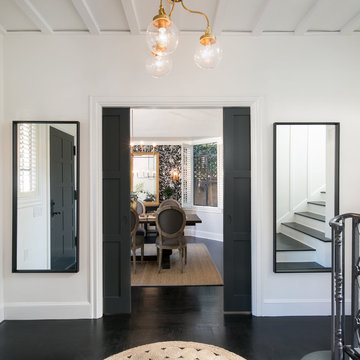
Marcell Puzsar
Ispirazione per un ingresso design di medie dimensioni con pareti bianche, parquet scuro, una porta singola, una porta nera e pavimento nero
Ispirazione per un ingresso design di medie dimensioni con pareti bianche, parquet scuro, una porta singola, una porta nera e pavimento nero
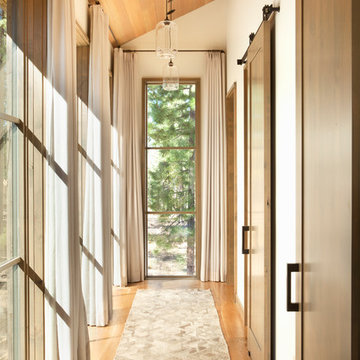
Ispirazione per un ingresso o corridoio stile rurale di medie dimensioni con pareti bianche e parquet chiaro
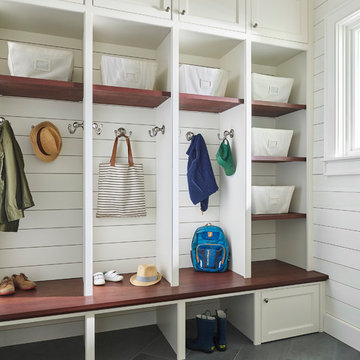
Ispirazione per un ingresso con anticamera stile marino con pareti bianche e pavimento grigio
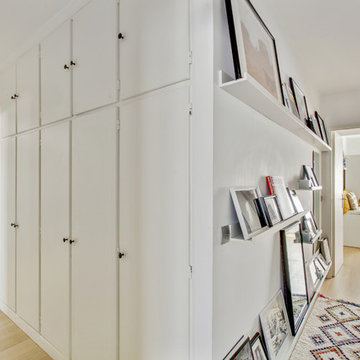
Shoootin
Immagine di un ingresso o corridoio minimal con pareti bianche, parquet chiaro e pavimento beige
Immagine di un ingresso o corridoio minimal con pareti bianche, parquet chiaro e pavimento beige

Idee per una porta d'ingresso moderna di medie dimensioni con una porta a due ante, una porta in legno bruno, pareti bianche, pavimento in cemento e pavimento beige
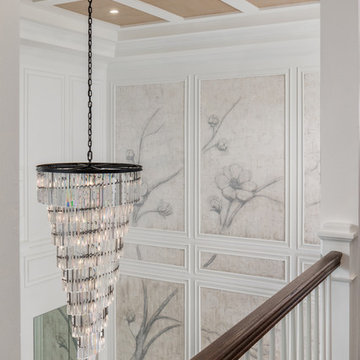
Custom 2 story wall paneling with had painted faux finish, The custom made Egyptian crystal chandelier is 48" in diameter and 9' tall
Idee per un grande ingresso contemporaneo con pareti bianche, pavimento in gres porcellanato e pavimento bianco
Idee per un grande ingresso contemporaneo con pareti bianche, pavimento in gres porcellanato e pavimento bianco

Ispirazione per un ampio corridoio country con pareti bianche, pavimento in pietra calcarea, una porta a due ante, una porta nera e pavimento beige
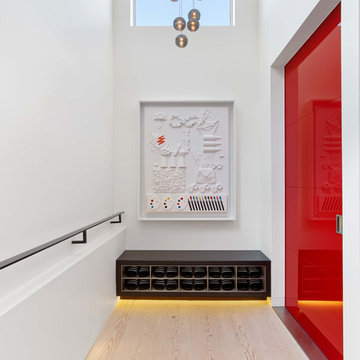
Photography by Eric Laignel
Idee per un piccolo ingresso design con pareti bianche, parquet chiaro, una porta singola, una porta rossa e pavimento beige
Idee per un piccolo ingresso design con pareti bianche, parquet chiaro, una porta singola, una porta rossa e pavimento beige
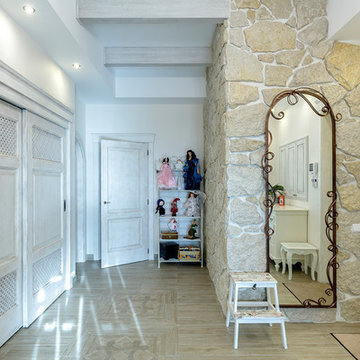
Прихожая в стиле прованс. Автор интерьера - Екатерина Билозор.
Ispirazione per un ingresso con vestibolo country di medie dimensioni con pareti bianche, pavimento in gres porcellanato, una porta singola, una porta bianca e pavimento beige
Ispirazione per un ingresso con vestibolo country di medie dimensioni con pareti bianche, pavimento in gres porcellanato, una porta singola, una porta bianca e pavimento beige
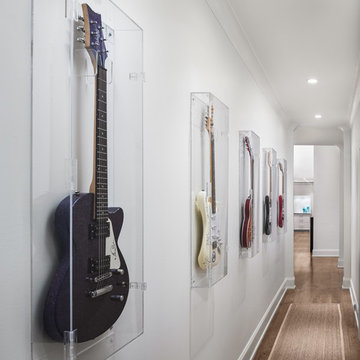
Hall of remodeled home in Mountain Brook Alabama photographed for architect Adams & Gerndt and interior design firm Defining Home, by Birmingham Alabama based architectural and interiors photographer Tommy Daspit. You can see more of his work at http://tommydaspit.com
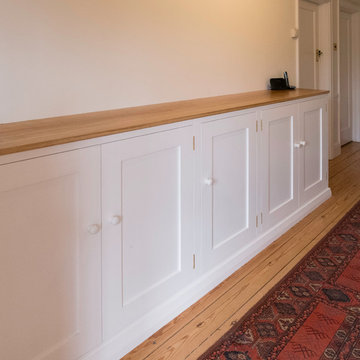
Esempio di un corridoio tradizionale di medie dimensioni con pareti bianche, pavimento in legno verniciato e una porta singola
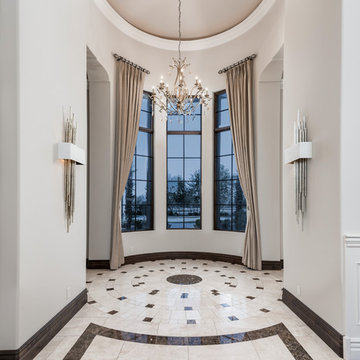
Entryway featuring a vaulted ceiling, crown molding, custom chandelier, window treatments, and marble floor.
Esempio di un ampio ingresso o corridoio mediterraneo con pareti bianche, pavimento in gres porcellanato e pavimento multicolore
Esempio di un ampio ingresso o corridoio mediterraneo con pareti bianche, pavimento in gres porcellanato e pavimento multicolore
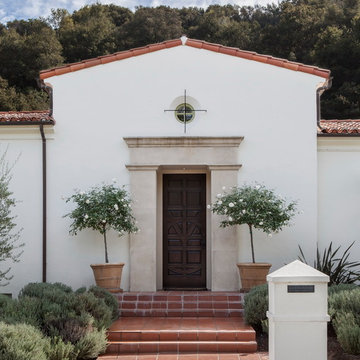
Placed on a large site with the Santa Monica Mountains Conservancy at the rear boundary, this one story residence presents a modest, composed public façade to the street while opening to the rear yard with two wings surrounding a large loggia or “outdoor living room.” With its thick walls, overhangs, and ample cross ventilation, the project demonstrates the simple idea that a building should respond carefully to its environment.
Laura Hull Photography
75.155 Foto di ingressi e corridoi con pareti bianche
120