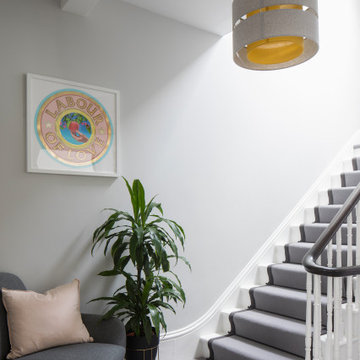5.552 Foto di grandi scale moderne
Filtra anche per:
Budget
Ordina per:Popolari oggi
101 - 120 di 5.552 foto
1 di 3
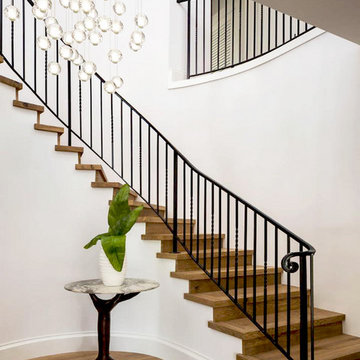
Foto di una grande scala curva minimalista con pedata in legno, alzata in legno e parapetto in metallo
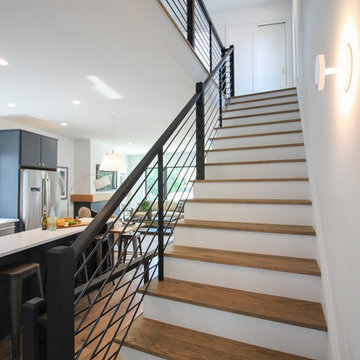
Tradition Homes, voted Best Builder in 2013, allowed us to bring their vision to life in this gorgeous and authentic modern home in the heart of Arlington; Century Stair went beyond aesthetics by using durable materials and applying excellent craft and precision throughout the design, build and installation process. This iron & wood post-to-post staircase contains the following parts: satin black (5/8" radius) tubular balusters, ebony-stained (Duraseal), 3 1/2 x 3 1/2" square oak newels with chamfered tops, poplar stringers, 1" square/contemporary oak treads, and ebony-stained custom hand rails. CSC 1976-2020 © Century Stair Company. ® All rights reserved.
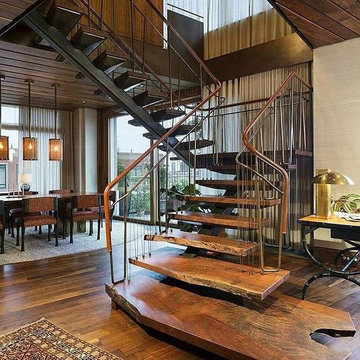
Ispirazione per una grande scala sospesa moderna con pedata in legno, nessuna alzata e parapetto in metallo
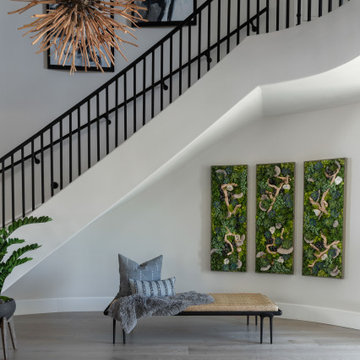
Remodeled entry boasts a clean modern iron staircase, natural dramatic driftwood pendant light, unusual moss and succulent wall boxes with geodes and wine vines. Oversized natural daybed provides the perfect place to remove shoes or place a handbag when visiting. Not shown: Large metal and glass black pivot style front door.
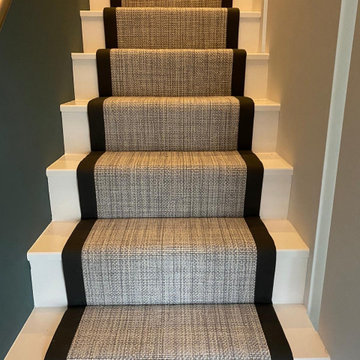
RIVIERA
- From the Capri range
- Silvermine 453
- 100% Wool
- With Charcoal Cotton border
- Runner
- Fitted in Hoddesdon
Image 3/4
Immagine di una grande scala a rampa dritta minimalista con pedata in moquette, alzata in moquette e parapetto in legno
Immagine di una grande scala a rampa dritta minimalista con pedata in moquette, alzata in moquette e parapetto in legno
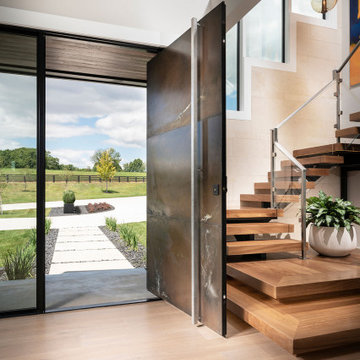
Ispirazione per una grande scala sospesa moderna con pedata in legno, parapetto in metallo e nessuna alzata
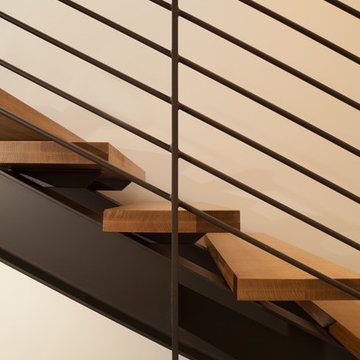
Jon Encarnacion
Foto di una grande scala a rampa dritta minimalista con pedata in legno, nessuna alzata e parapetto in legno
Foto di una grande scala a rampa dritta minimalista con pedata in legno, nessuna alzata e parapetto in legno
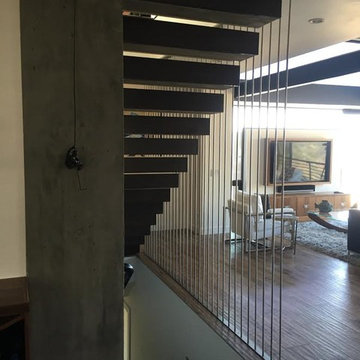
Idee per una grande scala a rampa dritta moderna con pedata in legno e nessuna alzata
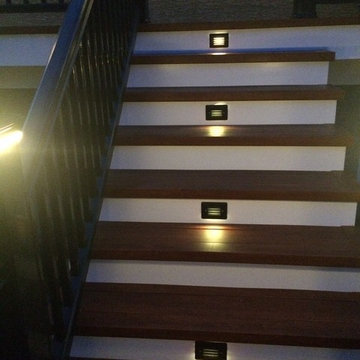
We expanded an existing deck with new stairs, railing, decking, deck board design, lighting, complete with all post and beam wraps. All decking you see is Zuri decking with Timbertech Rail Systems. We installed riser lights up the stairs with post caps on top of all posts.
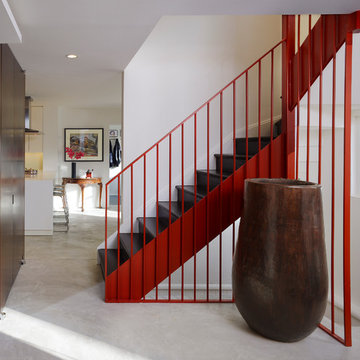
This project involved the complete interior renovation of an existing 1940’s colonial home in Washington, DC. The design offers a reconfiguration of space that maintains focus on the owner’s Asian art and furniture, while creating a unified, informal environment for the large and active family. The open plan of the first floor is divided by a new core, which collects all of the service functions at the center of the plan and orchestrates views between spaces. A winding circulation sequence takes family members from the first floor public areas, up an open central stair and connects them to a new second floor “hub” that joins all of the private bedrooms and bathrooms together. From this hub a new spiral stair was introduced to the attic, finishing the connection of all three levels.
Anice Hoachlander
www.hdphoto.com
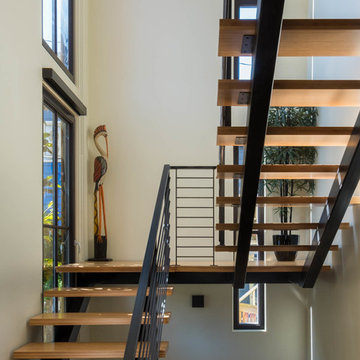
Idee per una grande scala sospesa moderna con pedata in legno, nessuna alzata e parapetto in metallo
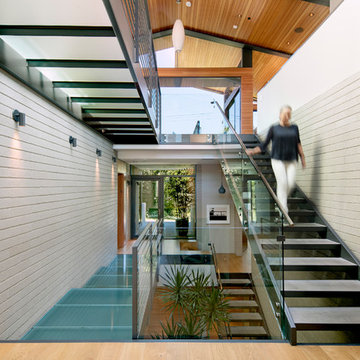
Upon entry, one is greeted by an impressive three-story atrium, accented by steel-framed glass floors and topped with pitched roof ceilings.
Photo: Jim Bartsch
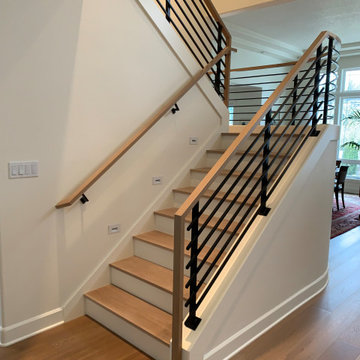
White Oak treads and railing cap with horizontal fabricated balusters.
Ispirazione per una grande scala a "U" moderna con pedata in legno, alzata in legno verniciato e parapetto in materiali misti
Ispirazione per una grande scala a "U" moderna con pedata in legno, alzata in legno verniciato e parapetto in materiali misti
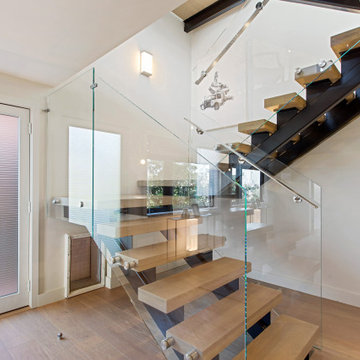
For our client, who had previous experience working with architects, we enlarged, completely gutted and remodeled this Twin Peaks diamond in the rough. The top floor had a rear-sloping ceiling that cut off the amazing view, so our first task was to raise the roof so the great room had a uniformly high ceiling. Clerestory windows bring in light from all directions. In addition, we removed walls, combined rooms, and installed floor-to-ceiling, wall-to-wall sliding doors in sleek black aluminum at each floor to create generous rooms with expansive views. At the basement, we created a full-floor art studio flooded with light and with an en-suite bathroom for the artist-owner. New exterior decks, stairs and glass railings create outdoor living opportunities at three of the four levels. We designed modern open-riser stairs with glass railings to replace the existing cramped interior stairs. The kitchen features a 16 foot long island which also functions as a dining table. We designed a custom wall-to-wall bookcase in the family room as well as three sleek tiled fireplaces with integrated bookcases. The bathrooms are entirely new and feature floating vanities and a modern freestanding tub in the master. Clean detailing and luxurious, contemporary finishes complete the look.
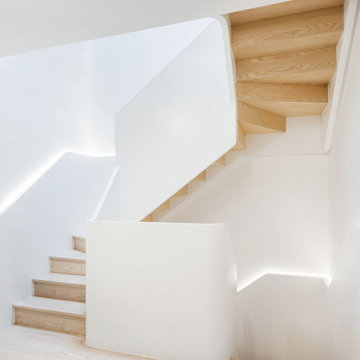
Immagine di una grande scala a "U" minimalista con pedata in legno e alzata in legno
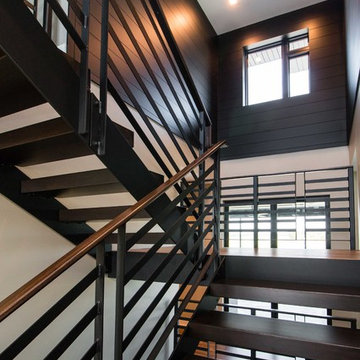
Immagine di una grande scala sospesa minimalista con pedata in legno, nessuna alzata e parapetto in metallo
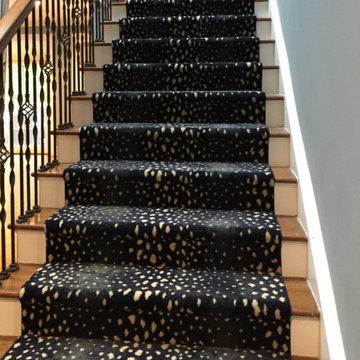
Ivan Dolin Interior Design
Esempio di una grande scala a "L" minimalista con pedata in moquette, alzata in moquette e parapetto in legno
Esempio di una grande scala a "L" minimalista con pedata in moquette, alzata in moquette e parapetto in legno
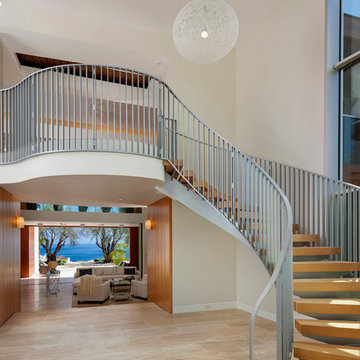
Foto di una grande scala curva moderna con pedata in legno, alzata in metallo e parapetto in metallo
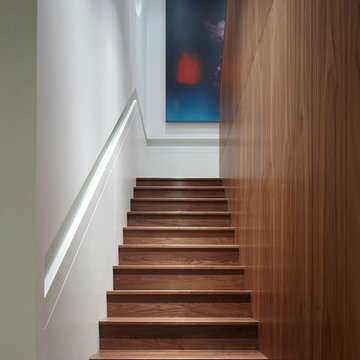
Walnut stair with integrated Corian handrail.
Esempio di una grande scala a "U" moderna con pedata in legno e alzata in legno
Esempio di una grande scala a "U" moderna con pedata in legno e alzata in legno
5.552 Foto di grandi scale moderne
6
