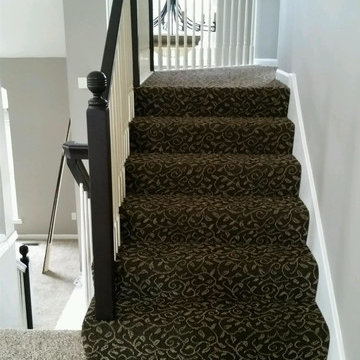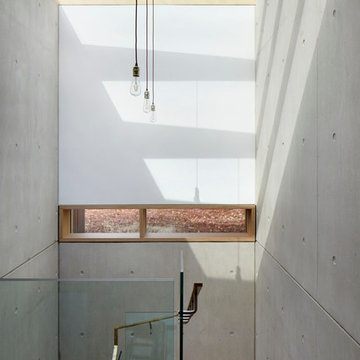5.552 Foto di grandi scale moderne
Filtra anche per:
Budget
Ordina per:Popolari oggi
21 - 40 di 5.552 foto
1 di 3
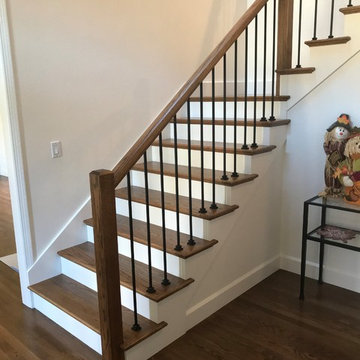
Portland Stair Company
Foto di una grande scala a "L" minimalista con pedata in legno, alzata in legno verniciato e parapetto in legno
Foto di una grande scala a "L" minimalista con pedata in legno, alzata in legno verniciato e parapetto in legno
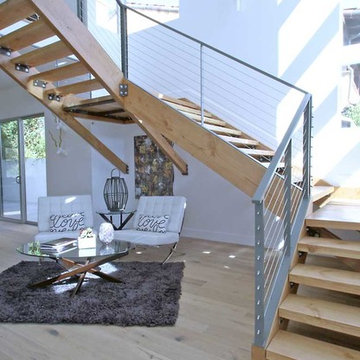
Custom wood floating stair in the double-height entry hall
Immagine di una grande scala a "U" moderna con pedata in legno, nessuna alzata e parapetto in metallo
Immagine di una grande scala a "U" moderna con pedata in legno, nessuna alzata e parapetto in metallo

L’accent a été mis sur une recherche approfondie de matériaux, afin qu’aucun d’entre eux ne prenne le dessus sur l’autre.
La montée d'escalier est traitée en bois, afin d'adoucir l'ambiance et de contraster avec le mur en béton.
De nombreux rangements ont été dissimulés dans les murs afin de laisser les différentes zones dégagées et épurées
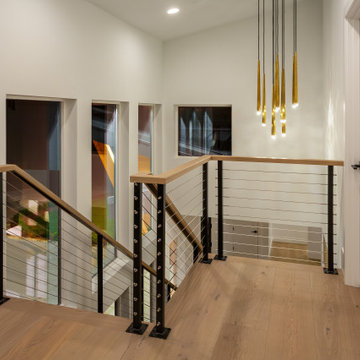
Esempio di una grande scala a rampa dritta minimalista con pedata in legno e parapetto in cavi
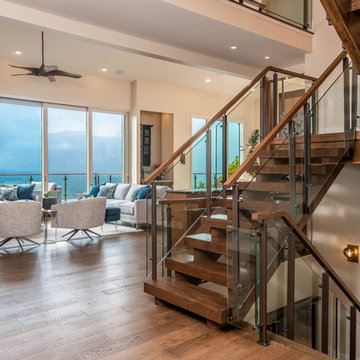
Foto di una grande scala a "U" minimalista con pedata in legno, nessuna alzata e parapetto in vetro
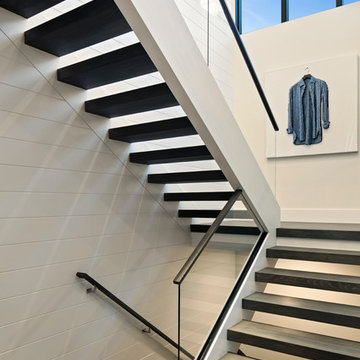
Ispirazione per una grande scala sospesa minimalista con pedata in legno, nessuna alzata e parapetto in vetro
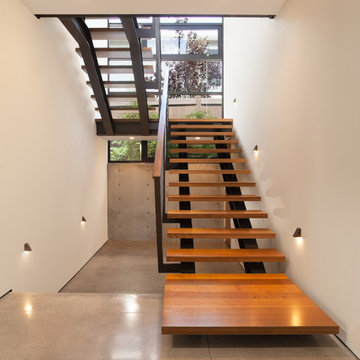
Jon Encarnacion
Immagine di una grande scala a rampa dritta minimalista con pedata in legno, nessuna alzata e parapetto in legno
Immagine di una grande scala a rampa dritta minimalista con pedata in legno, nessuna alzata e parapetto in legno
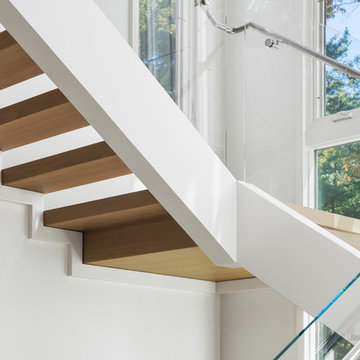
Main stairwell at Weston Modern project. Architect: Stern McCafferty.
Ispirazione per una grande scala a "U" moderna con pedata in legno e nessuna alzata
Ispirazione per una grande scala a "U" moderna con pedata in legno e nessuna alzata
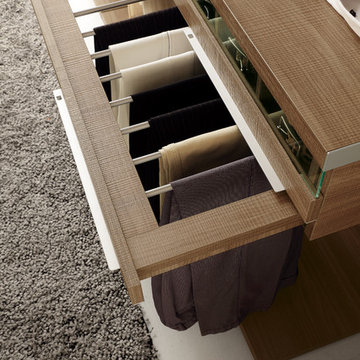
Wokai Design Australia
Fimes Italy
Nicchia Wardrobe
Ispirazione per una grande scala minimalista
Ispirazione per una grande scala minimalista
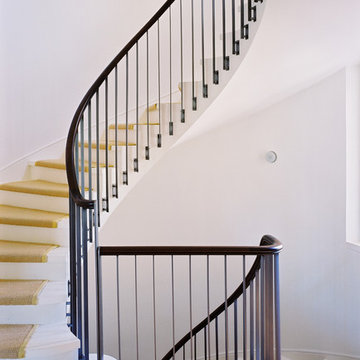
Tim Griffith
Immagine di una grande scala curva moderna con pedata in moquette e alzata in legno
Immagine di una grande scala curva moderna con pedata in moquette e alzata in legno
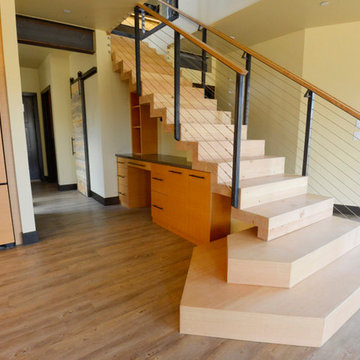
Luxury Vinyl Plank Flooring paired wit a Modern Stair Rail System, Under stair desk, Karnadean Flooring
Idee per una grande scala a rampa dritta minimalista con pedata in legno, alzata in legno e parapetto in cavi
Idee per una grande scala a rampa dritta minimalista con pedata in legno, alzata in legno e parapetto in cavi
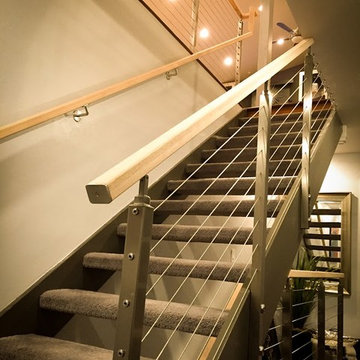
Foto di una grande scala a rampa dritta moderna con pedata in moquette, nessuna alzata e parapetto in cavi
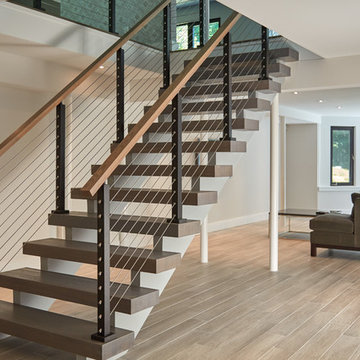
This urban home in New York achieves an open feel with several flights of floating stairs accompanied by cable railing. The surface mount posts were manufactured from Aluminum and finished with our popular black powder coat. The system is topped off with our 6000 mission-style handrail. The floating stairs are accented by 3 1/2″ treads made from White Oak. Altogether, the system further’s the home’s contemporary design.

Idee per una grande scala sospesa minimalista con pedata in legno, parapetto in metallo e nessuna alzata

For our client, who had previous experience working with architects, we enlarged, completely gutted and remodeled this Twin Peaks diamond in the rough. The top floor had a rear-sloping ceiling that cut off the amazing view, so our first task was to raise the roof so the great room had a uniformly high ceiling. Clerestory windows bring in light from all directions. In addition, we removed walls, combined rooms, and installed floor-to-ceiling, wall-to-wall sliding doors in sleek black aluminum at each floor to create generous rooms with expansive views. At the basement, we created a full-floor art studio flooded with light and with an en-suite bathroom for the artist-owner. New exterior decks, stairs and glass railings create outdoor living opportunities at three of the four levels. We designed modern open-riser stairs with glass railings to replace the existing cramped interior stairs. The kitchen features a 16 foot long island which also functions as a dining table. We designed a custom wall-to-wall bookcase in the family room as well as three sleek tiled fireplaces with integrated bookcases. The bathrooms are entirely new and feature floating vanities and a modern freestanding tub in the master. Clean detailing and luxurious, contemporary finishes complete the look.
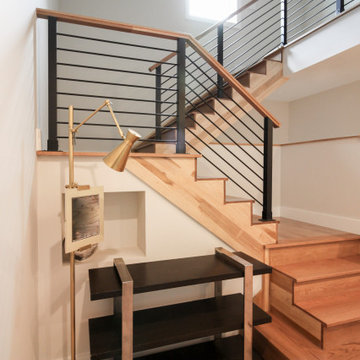
Expansive straight lines define this modern staircase, which features natural/blond hues Hickory steps and stringers that match the linear and smooth hand rail. The stairway's horizontal black rails and symmetrically spaced vertical balusters, allow for plenty of natural light to travel throughout the open stairwell and into the adjacent open areas. CSC 1976-2020 © Century Stair Company ® All rights reserved.
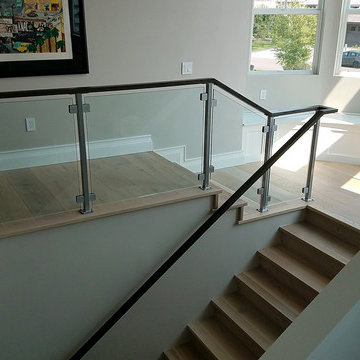
Idee per una grande scala a "U" minimalista con parapetto in vetro, pedata in legno e alzata in legno
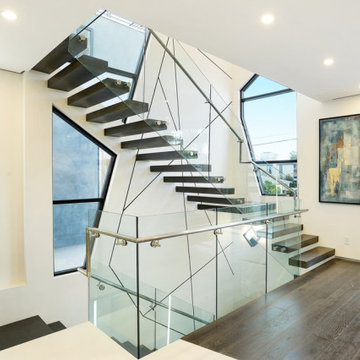
$2,550,000 Price Sold in Venice 2016 -
Selling at $2,995,000 in 2019
3 Beds 4 Baths 2,500 Sq. Ft. $1198 / Sq. Ft
Veronica Brooks Interior Designer ASID
5.552 Foto di grandi scale moderne
2
