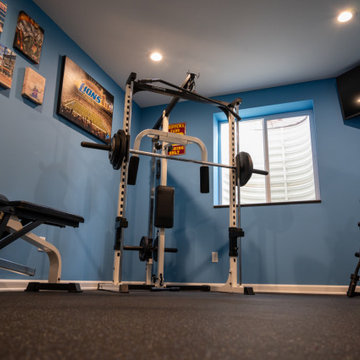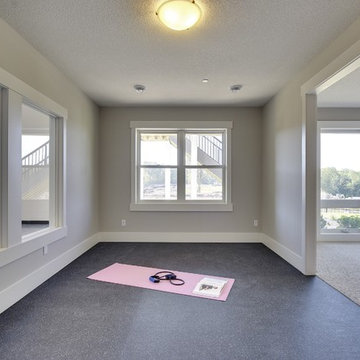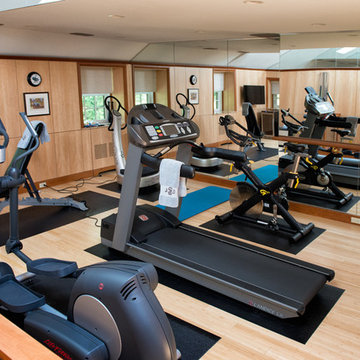838 Foto di grandi palestre multiuso
Filtra anche per:
Budget
Ordina per:Popolari oggi
121 - 140 di 838 foto
1 di 3
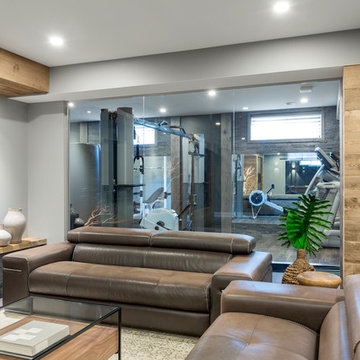
The lounge area is in the center of the space and can be seen from all corners of the basement. The stacked stone ledge with barn board cap helps to balance out the barn board clad bulkhead above as well as the barn board clad archway leading into the fitness room.
The expansive custom glass wall between the two spaces creates a sense of delineation while also allowing natural light to carry through. It also breaks up the use of rustic materials and brings through a clean, polished aesthetic.
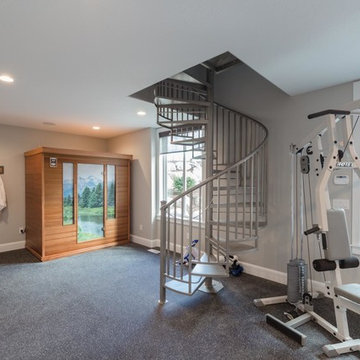
Ispirazione per una grande palestra multiuso classica con pareti grigie, pavimento in vinile e pavimento grigio
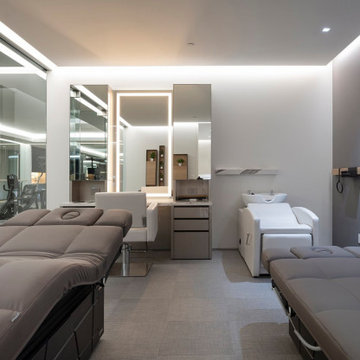
Serenity Indian Wells modern mansion luxury home beauty salon & massage room. Photo by William MacCollum.
Immagine di una grande palestra multiuso moderna con pareti bianche, moquette, pavimento grigio e soffitto ribassato
Immagine di una grande palestra multiuso moderna con pareti bianche, moquette, pavimento grigio e soffitto ribassato
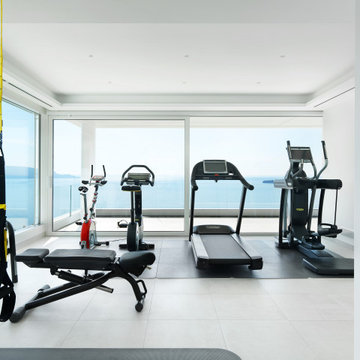
progetto di ristrutturazione villa sul Garda con apmpliamento, palestra con grande vetrata con vista sul lago, grandi finestre scorrevoli elettriche. Attrezzi Tehnogym
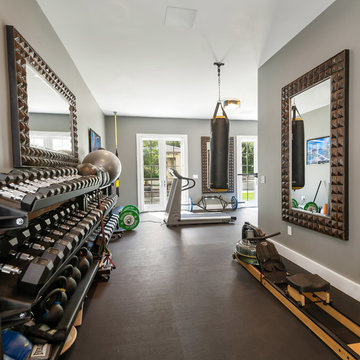
Immagine di una grande palestra multiuso moderna con pareti grigie e pavimento nero
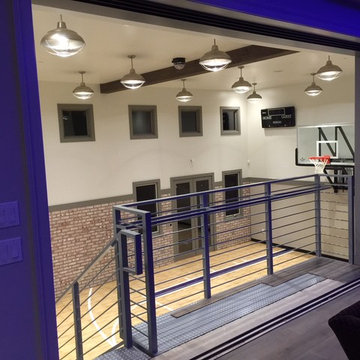
This family wanted to create the ultimate home gym and used SnapSports patent Maple Tuffshield basketball court flooring. 100% water-proof and top rated safe play & performance
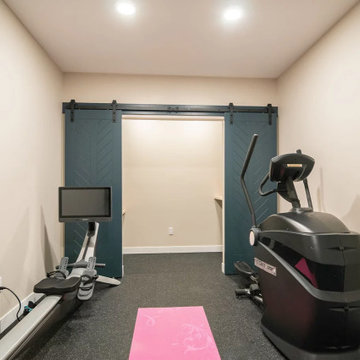
A blank slate and open minds are a perfect recipe for creative design ideas. The homeowner's brother is a custom cabinet maker who brought our ideas to life and then Landmark Remodeling installed them and facilitated the rest of our vision. We had a lot of wants and wishes, and were to successfully do them all, including a gym, fireplace, hidden kid's room, hobby closet, and designer touches.
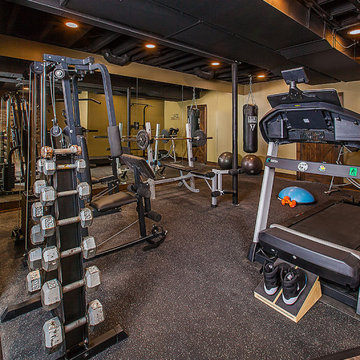
A fully appointed home gym includes an easy clean, soft rubber floor surrounded by mirrored walls and a barre for any type of workout you can imagine.
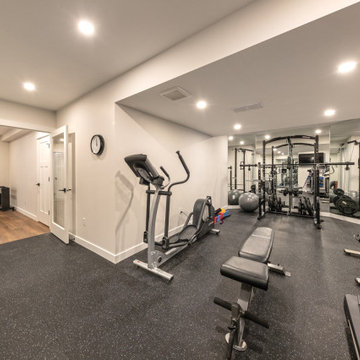
Take a look at the transformation of this 90's era home into a modern craftsman! We did a full interior and exterior renovation down to the studs on all three levels that included re-worked floor plans, new exterior balcony, movement of the front entry to the other street side, a beautiful new front porch, an addition to the back, and an addition to the garage to make it a quad. The inside looks gorgeous! Basically, this is now a new home!
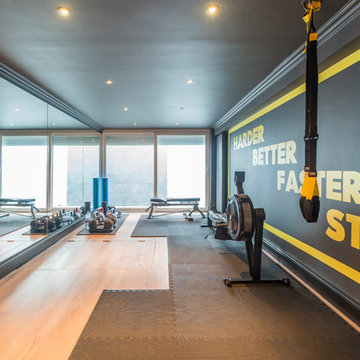
Ispirazione per una grande palestra multiuso contemporanea con pareti multicolore, parquet chiaro e pavimento marrone
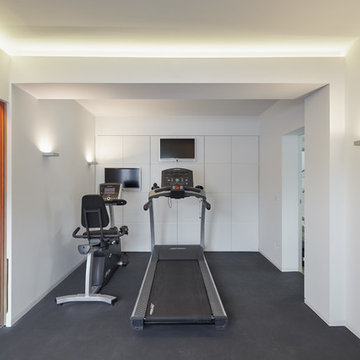
Philip Kistner
Idee per una grande palestra multiuso design con pareti bianche
Idee per una grande palestra multiuso design con pareti bianche
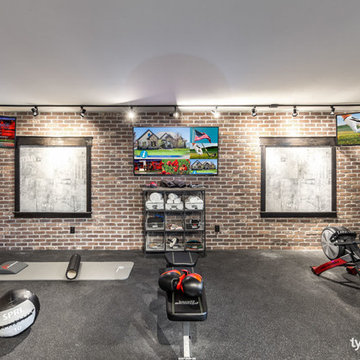
For the 2015 Utah Valley Parade of Homes, interior designer Lindsey Walker designed a home gym with everything. Exposed brick, rubber-matted floors, separate bathroom and steam shower were just a few of the many features in this dream gym. TYM added, 3 TV’s that tied into the homes’ video distribution system. A Savant SmartView video tiling system allows up to 9 video sources to be viewed at once on a single TV. TruAudio speakers stream music as well as high-resolution audio from the Mirage Audio Server by Autonomic. Savant professional automation controls everything in the room, inducing the climate controls, lighting, TVs, video tiling, and the home audio.
Photos by Brad Montgomery
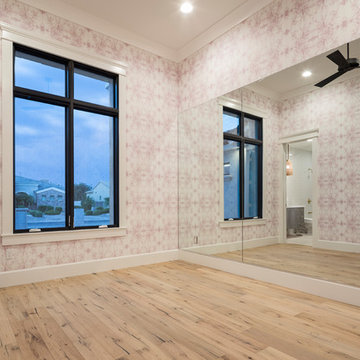
High Res Media
Immagine di una grande palestra multiuso chic con pareti rosa, parquet chiaro e pavimento beige
Immagine di una grande palestra multiuso chic con pareti rosa, parquet chiaro e pavimento beige
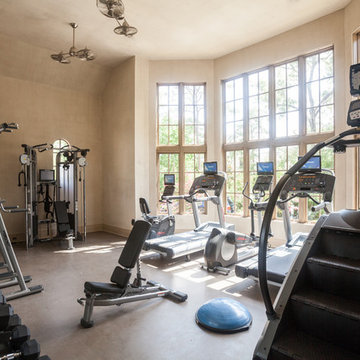
Double story windows flood the exercise room with natural light which makes the space feel expansive and inviting. Keeping the flooring, walls and ceiling toned to each other makes the space feel more like an upscale spa than a typical gym environment. The client provided state of the art exercise equipment.
Photos by: Julie Soefer
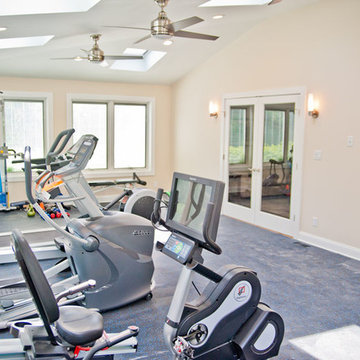
Another view of the exercise room
Immagine di una grande palestra multiuso design con pareti bianche
Immagine di una grande palestra multiuso design con pareti bianche
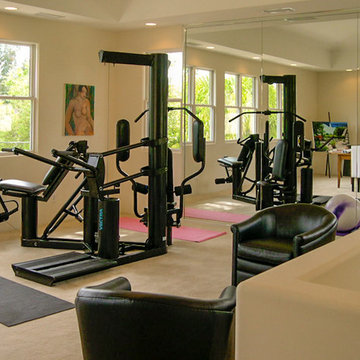
Gym above garage. Windows on 4 sides!
Idee per una grande palestra multiuso design con pareti beige e moquette
Idee per una grande palestra multiuso design con pareti beige e moquette
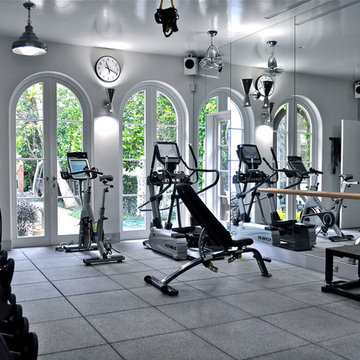
Highly functional home gym with all the amenities including two televisions and state of the art technology.
Foto di una grande palestra multiuso minimalista con pareti bianche e pavimento in vinile
Foto di una grande palestra multiuso minimalista con pareti bianche e pavimento in vinile
838 Foto di grandi palestre multiuso
7
