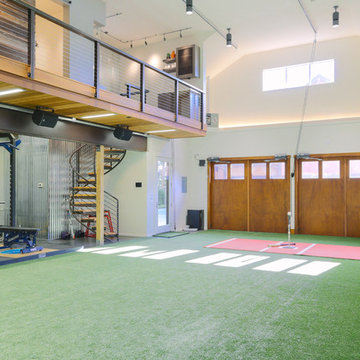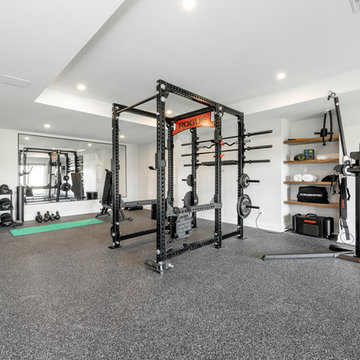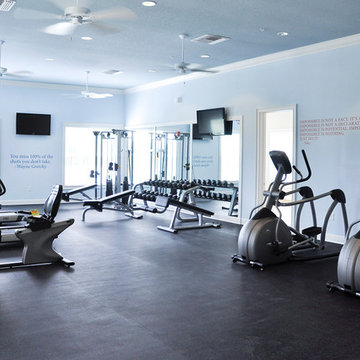838 Foto di grandi palestre multiuso
Filtra anche per:
Budget
Ordina per:Popolari oggi
161 - 180 di 838 foto
1 di 3
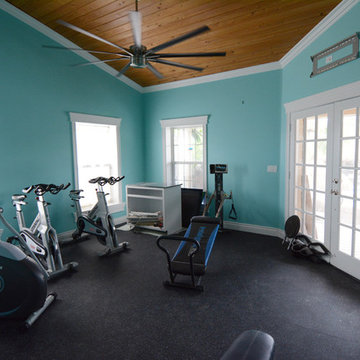
Esempio di una grande palestra multiuso classica con pareti blu e pavimento nero
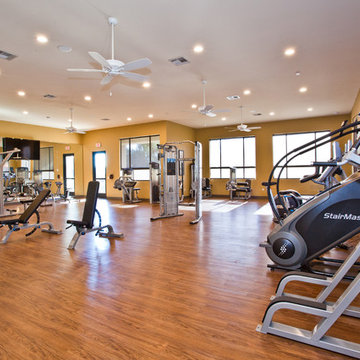
Henri Sagalow
Ted Cordingly
Immagine di una grande palestra multiuso design con pareti gialle
Immagine di una grande palestra multiuso design con pareti gialle
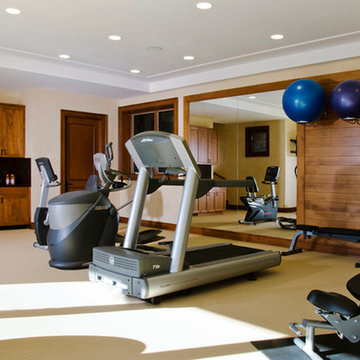
The mirrored wall opposite the exterior doors reflect the mountain views and add to the expansive feel of the space
Immagine di una grande palestra multiuso design con pavimento in vinile
Immagine di una grande palestra multiuso design con pavimento in vinile
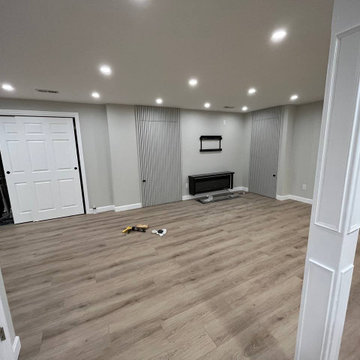
Once an unfinished space, the basement at 693 Main St, Acton, MA, was transformed into a functional living area by Sun Shore Construction in 2022. This project is a testament to our commitment to turning underutilized spaces into beautiful, functional areas that meet our clients' needs.
The story began with a basement that was just a bare structure. Our first step was to correct and complete the framing work, laying a solid foundation for the transformation that was about to take place.
Next, we tackled the electrical work, installing two separate wires connected to the electrical panel with two breakers. We strategically placed recessed lighting and power outlets to ensure the space was well-lit and functional.
Insulation was installed as needed, ensuring the basement would be energy-efficient and comfortable. Drywall was then installed on the ceiling and walls, and ceiling vents were added to connect to the existing AC vent pipe.
The plastering, sanding, and painting of the ceiling and walls were done meticulously, creating a smooth, professional finish. We then installed premium vinyl plank flooring throughout the entire area, adding warmth and style to the space.
Finishing touches included the installation of mouldings, doors, baseboards, and a railing for the stair. We also painted the stair risers white and installed new thresholds.
Finally, we created a framed storage area under the stair with a door for easy access, making sure no space was wasted.
This project showcases our dedication to quality workmanship and attention to detail. We transformed an unused space into a functional and aesthetically pleasing area that the homeowners can enjoy for years to come.
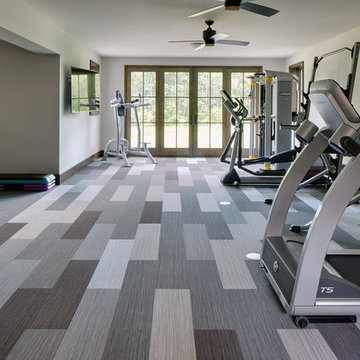
Hendel Homes
Landmark Photography
Esempio di una grande palestra multiuso bohémian con pareti beige, moquette e pavimento multicolore
Esempio di una grande palestra multiuso bohémian con pareti beige, moquette e pavimento multicolore
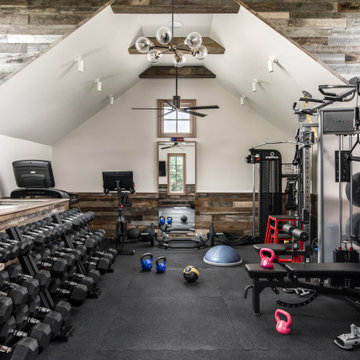
Fitness area above garage
Esempio di una grande palestra multiuso design con pareti beige, pavimento nero e soffitto a volta
Esempio di una grande palestra multiuso design con pareti beige, pavimento nero e soffitto a volta
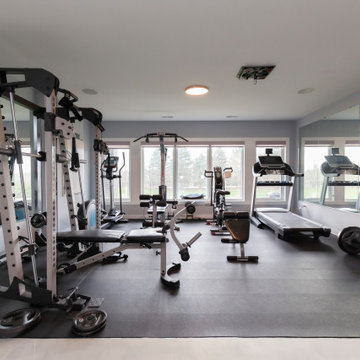
Architect: Meyer Design
Photos: Jody Kmetz
Immagine di una grande palestra multiuso minimalista con pavimento in vinile e pavimento nero
Immagine di una grande palestra multiuso minimalista con pavimento in vinile e pavimento nero
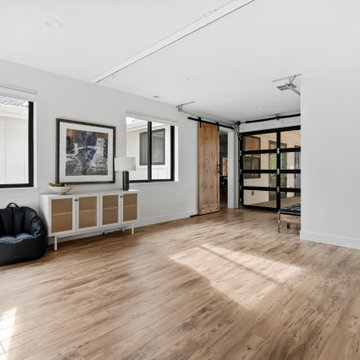
Therapy Room and mixed use gym
Immagine di una grande palestra multiuso country con pareti bianche, pavimento in laminato e pavimento marrone
Immagine di una grande palestra multiuso country con pareti bianche, pavimento in laminato e pavimento marrone
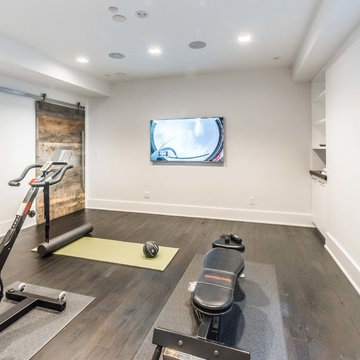
Detail of basement exercise room showing custom built door to bathroom on the left with barn door to game room beyond.
Sylvain Cote
Immagine di una grande palestra multiuso minimalista con pareti bianche e parquet scuro
Immagine di una grande palestra multiuso minimalista con pareti bianche e parquet scuro

Ispirazione per una grande palestra multiuso design con pareti bianche, pavimento in legno massello medio e pavimento marrone
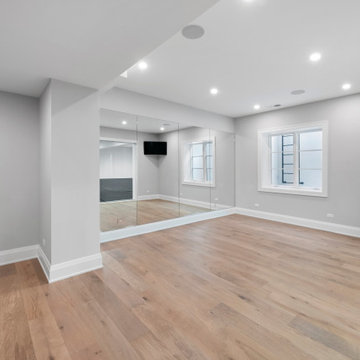
Exercise Room
Ispirazione per una grande palestra multiuso chic con pareti grigie e parquet chiaro
Ispirazione per una grande palestra multiuso chic con pareti grigie e parquet chiaro
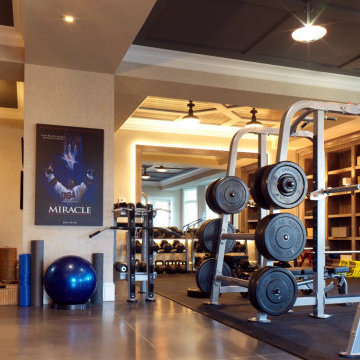
Foto di una grande palestra multiuso design con pareti beige, pavimento in cemento, pavimento grigio e soffitto a cassettoni
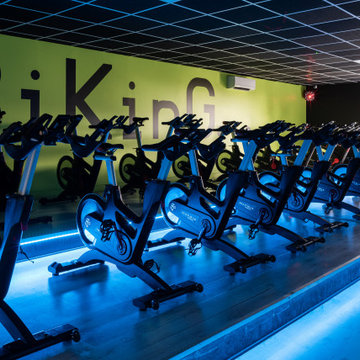
Rénovation de la salle de sport Wake Up Form à Theix.
Agrandissement de la salle avec la création d'un espace musculation et crosstraining, d'un espace détente et d'une grande salle de cours collectifs.
Projet comprenant les visuels 3D et le plan d'aménagement

Foto di una grande palestra multiuso classica con pareti beige, pavimento in laminato e pavimento marrone
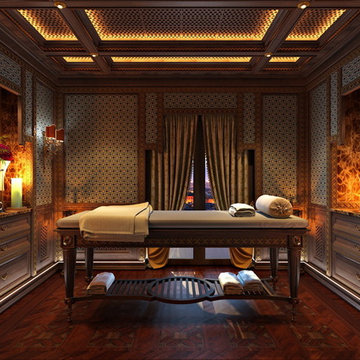
Интерьер апартаментов в Баку. Правое крыло.
На 3D-визуализациях: кабинет, кухня правого крыла, спальня хозяина апартаментов, массажная комната
Общая площадь - 890 кв. м.
Автор: Всеволод Сосенкин
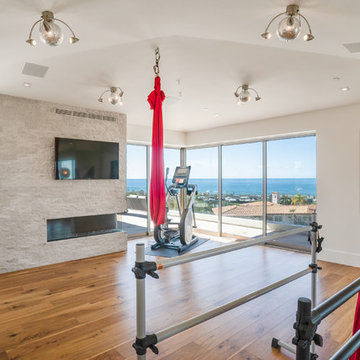
Esempio di una grande palestra multiuso design con pareti bianche, pavimento in legno massello medio e pavimento marrone
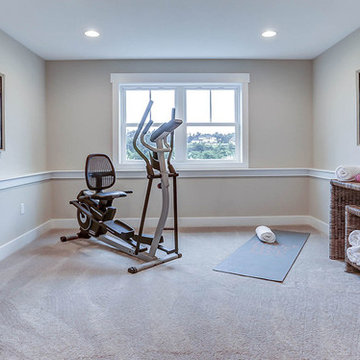
This grand 2-story home with first-floor owner’s suite includes a 3-car garage with spacious mudroom entry complete with built-in lockers. A stamped concrete walkway leads to the inviting front porch. Double doors open to the foyer with beautiful hardwood flooring that flows throughout the main living areas on the 1st floor. Sophisticated details throughout the home include lofty 10’ ceilings on the first floor and farmhouse door and window trim and baseboard. To the front of the home is the formal dining room featuring craftsman style wainscoting with chair rail and elegant tray ceiling. Decorative wooden beams adorn the ceiling in the kitchen, sitting area, and the breakfast area. The well-appointed kitchen features stainless steel appliances, attractive cabinetry with decorative crown molding, Hanstone countertops with tile backsplash, and an island with Cambria countertop. The breakfast area provides access to the spacious covered patio. A see-thru, stone surround fireplace connects the breakfast area and the airy living room. The owner’s suite, tucked to the back of the home, features a tray ceiling, stylish shiplap accent wall, and an expansive closet with custom shelving. The owner’s bathroom with cathedral ceiling includes a freestanding tub and custom tile shower. Additional rooms include a study with cathedral ceiling and rustic barn wood accent wall and a convenient bonus room for additional flexible living space. The 2nd floor boasts 3 additional bedrooms, 2 full bathrooms, and a loft that overlooks the living room.
838 Foto di grandi palestre multiuso
9
