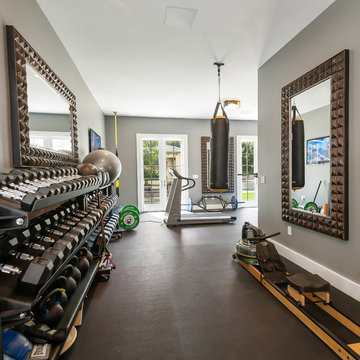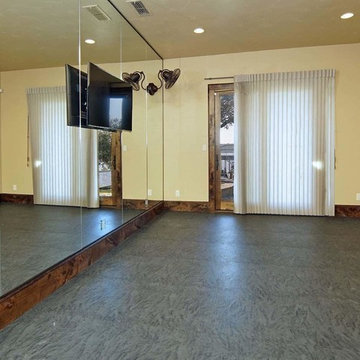838 Foto di grandi palestre multiuso
Filtra anche per:
Budget
Ordina per:Popolari oggi
141 - 160 di 838 foto
1 di 3
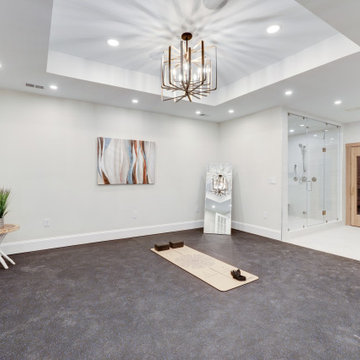
This open fitness room is large enough to accommodate multiple machines and weights. There is a steam shower, Jacuzzi spa tub and sauna for relaxation and recovery after workout.

EL ANTES Y DESPUÉS DE UN SÓTANO EN BRUTO. (Fotografía de Juanan Barros)
Nuestros clientes quieren aprovechar y disfrutar del espacio del sótano de su casa con un programa de necesidades múltiple: hacer una sala de cine, un gimnasio, una zona de cocina, una mesa para jugar en familia, un almacén y una zona de chimenea. Les planteamos un proyecto que convierte una habitación bajo tierra con acabados “en bruto” en un espacio acogedor y con un interiorismo de calidad... para pasar allí largos ratos All Together.
Diseñamos un gran espacio abierto con distintos ambientes aprovechando rincones, graduando la iluminación, bajando y subiendo los techos, o haciendo un banco-espejo entre la pared de armarios de almacenaje, de manera que cada uso y cada lugar tenga su carácter propio sin romper la fluidez espacial.
La combinación de la iluminación indirecta del techo o integrada en el mobiliario hecho a medida, la elección de los materiales con acabados en madera (de Alvic), el papel pintado (de Tres Tintas) y el complemento de color de los sofás (de Belta&Frajumar) hacen que el conjunto merezca esta valoración en Houzz por parte de los clientes: “… El resultado final es magnífico: el sótano se ha transformado en un lugar acogedor y cálido, todo encaja y todo tiene su sitio, teniendo una estética moderna y elegante. Fue un acierto dejar las elecciones de mobiliario, colores, materiales, etc. en sus manos”.
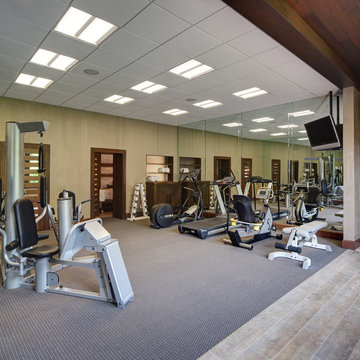
Tricia Shay Photography
Esempio di una grande palestra multiuso design con moquette
Esempio di una grande palestra multiuso design con moquette
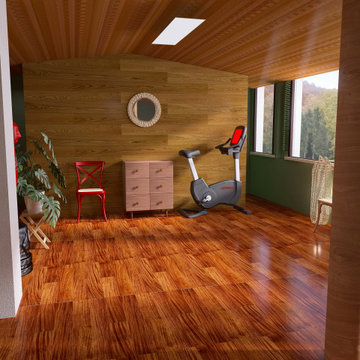
Foto di una grande palestra multiuso minimalista con pareti verdi, parquet scuro, pavimento marrone e soffitto a volta
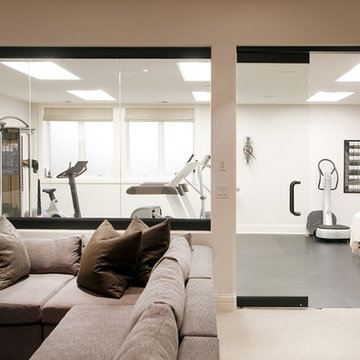
Miller Hall Photography
Esempio di una grande palestra multiuso contemporanea con pareti bianche
Esempio di una grande palestra multiuso contemporanea con pareti bianche
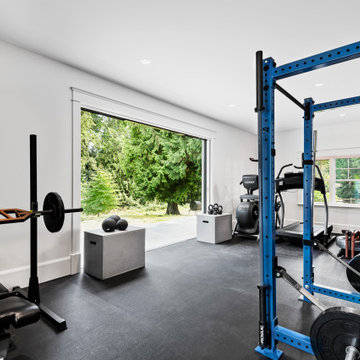
Photo by Kirsten Robertson.
Esempio di una grande palestra multiuso chic con pareti bianche e pavimento nero
Esempio di una grande palestra multiuso chic con pareti bianche e pavimento nero
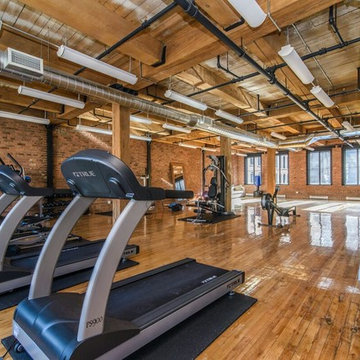
Immagine di una grande palestra multiuso chic con pavimento in legno massello medio

Idee per una grande palestra multiuso contemporanea con pareti bianche, pavimento beige e soffitto a volta
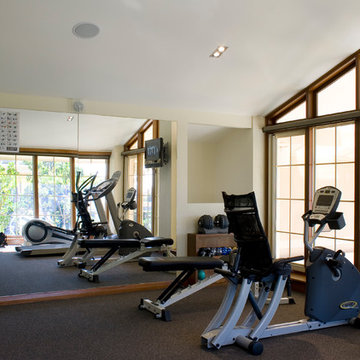
Foto di una grande palestra multiuso design con pareti beige, moquette e pavimento grigio
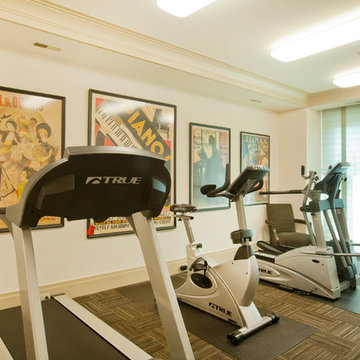
Kurt Johnson
Idee per una grande palestra multiuso contemporanea con pareti bianche e moquette
Idee per una grande palestra multiuso contemporanea con pareti bianche e moquette

Immagine di una grande palestra multiuso contemporanea con pareti blu, moquette e pavimento blu
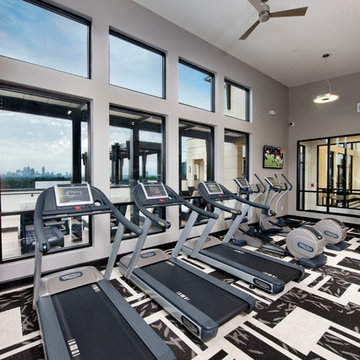
all work completed while at HBC Design Group
Visit www.designsbykaty.com for more photos of work and inspiration
Esempio di una grande palestra multiuso classica con pareti grigie e moquette
Esempio di una grande palestra multiuso classica con pareti grigie e moquette
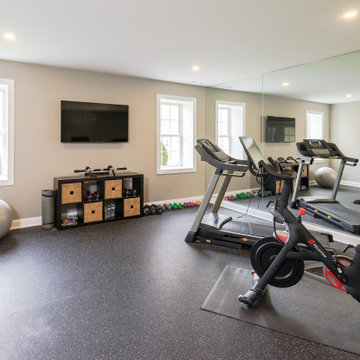
Dual sliding barn doors with black pipe handles (the same that was used in the bar!) form the entrance to the home gym. The spacious and bright room has a rubber floor. 40 tires were upcycled to create this sustainable and durable flooring. A wall of mirrors amplifies the natural light from the windows and door to the outside.
Welcome to this sports lover’s paradise in West Chester, PA! We started with the completely blank palette of an unfinished basement and created space for everyone in the family by adding a main television watching space, a play area, a bar area, a full bathroom and an exercise room. The floor is COREtek engineered hardwood, which is waterproof and durable, and great for basements and floors that might take a beating. Combining wood, steel, tin and brick, this modern farmhouse looking basement is chic and ready to host family and friends to watch sporting events!
Rudloff Custom Builders has won Best of Houzz for Customer Service in 2014, 2015 2016, 2017 and 2019. We also were voted Best of Design in 2016, 2017, 2018, 2019 which only 2% of professionals receive. Rudloff Custom Builders has been featured on Houzz in their Kitchen of the Week, What to Know About Using Reclaimed Wood in the Kitchen as well as included in their Bathroom WorkBook article. We are a full service, certified remodeling company that covers all of the Philadelphia suburban area. This business, like most others, developed from a friendship of young entrepreneurs who wanted to make a difference in their clients’ lives, one household at a time. This relationship between partners is much more than a friendship. Edward and Stephen Rudloff are brothers who have renovated and built custom homes together paying close attention to detail. They are carpenters by trade and understand concept and execution. Rudloff Custom Builders will provide services for you with the highest level of professionalism, quality, detail, punctuality and craftsmanship, every step of the way along our journey together.
Specializing in residential construction allows us to connect with our clients early in the design phase to ensure that every detail is captured as you imagined. One stop shopping is essentially what you will receive with Rudloff Custom Builders from design of your project to the construction of your dreams, executed by on-site project managers and skilled craftsmen. Our concept: envision our client’s ideas and make them a reality. Our mission: CREATING LIFETIME RELATIONSHIPS BUILT ON TRUST AND INTEGRITY.
Photo Credit: Linda McManus Images
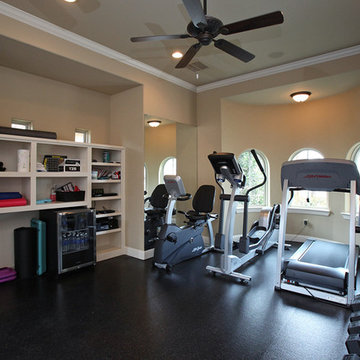
Matrix Photography
Ispirazione per una grande palestra multiuso eclettica con pareti beige, pavimento in sughero e pavimento nero
Ispirazione per una grande palestra multiuso eclettica con pareti beige, pavimento in sughero e pavimento nero
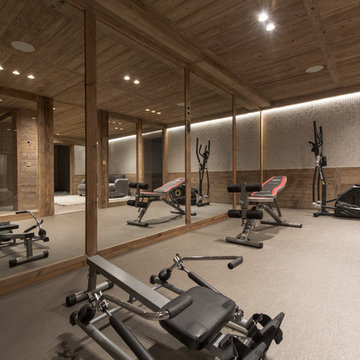
Salle de sport
/ Réalisation et conception par Refuge
/ Daniel Durand photographe
Ispirazione per una grande palestra multiuso stile rurale con pareti marroni, pavimento in linoleum e pavimento multicolore
Ispirazione per una grande palestra multiuso stile rurale con pareti marroni, pavimento in linoleum e pavimento multicolore
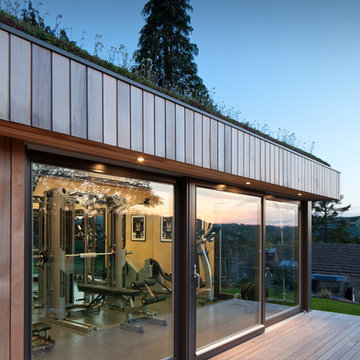
Esempio di una grande palestra multiuso minimal con pavimento con piastrelle in ceramica
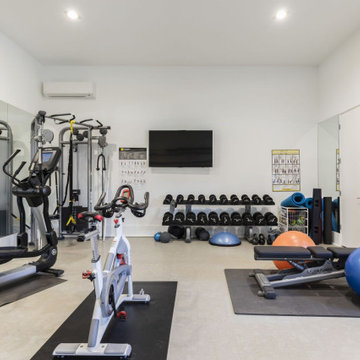
Reunion Resort, Kissimmee FL
This homeowner converted their 2 car garage into a home gym and added air-conditioning and storage room on the right.
Esempio di una grande palestra multiuso classica con pareti grigie, pavimento in vinile e pavimento grigio
Esempio di una grande palestra multiuso classica con pareti grigie, pavimento in vinile e pavimento grigio
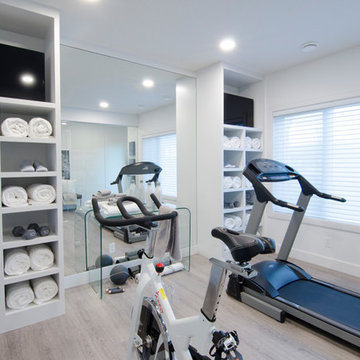
Esempio di una grande palestra multiuso design con pareti grigie, pavimento in vinile e pavimento marrone
838 Foto di grandi palestre multiuso
8
