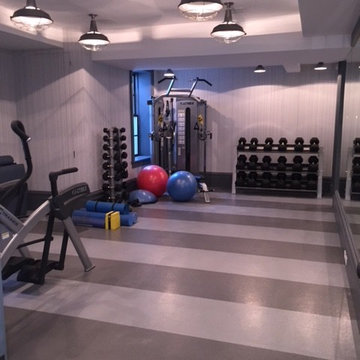838 Foto di grandi palestre multiuso
Filtra anche per:
Budget
Ordina per:Popolari oggi
41 - 60 di 838 foto
1 di 3
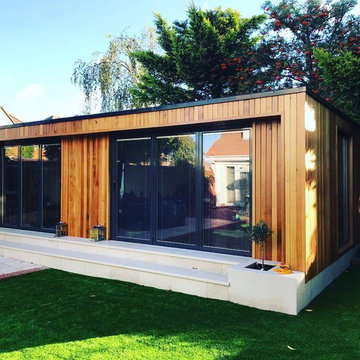
Photo of a garden room, shed custom-made in Romford, Essex, Cedar cladding, bi-fold doors, integrated blinds, cream stone, stone steps, architecture, white stone, sandstone,garden paving,man cave, home gym.
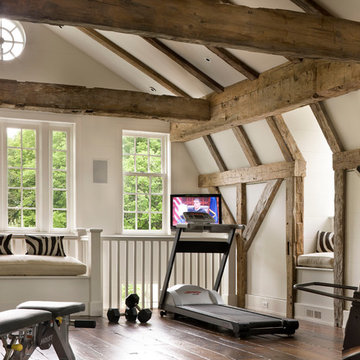
Durston Saylor
Immagine di una grande palestra multiuso classica con pareti bianche e parquet scuro
Immagine di una grande palestra multiuso classica con pareti bianche e parquet scuro
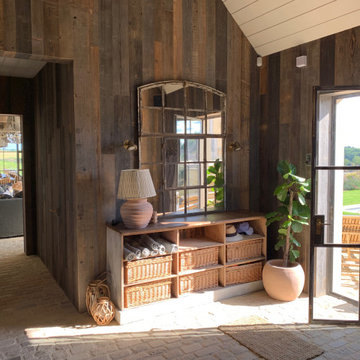
A view of the changing room inside the poolhouse, wkth the sitting and kitchen/dining areas beyond..
Foto di una grande palestra multiuso country con pareti marroni, pavimento marrone e soffitto in perlinato
Foto di una grande palestra multiuso country con pareti marroni, pavimento marrone e soffitto in perlinato

This ADU home gym enjoys plenty of natural light with skylights and large sliding doors.
Foto di una grande palestra multiuso tradizionale con pareti bianche, pavimento in cemento, pavimento grigio e soffitto a volta
Foto di una grande palestra multiuso tradizionale con pareti bianche, pavimento in cemento, pavimento grigio e soffitto a volta
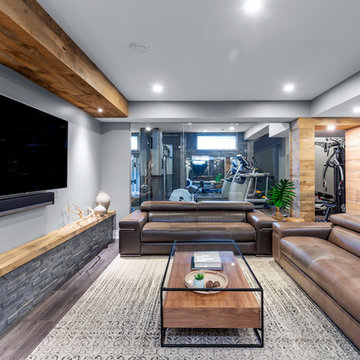
The lounge area is in the center of the space and can be seen from all corners of the basement. The stacked stone ledge with barn board cap helps to balance out the barn board clad bulkhead above.
These elements work wonderfully together to tie into the accents throughout as well as provide a visual focal point and frame around the wall mounted tv. The repetition of these materials truly helps to make a large, expansive living space like this feel connected and cozy.
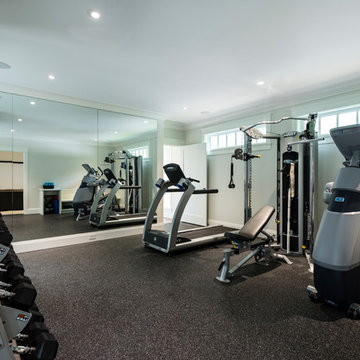
Idee per una grande palestra multiuso tradizionale con pareti bianche e pavimento grigio
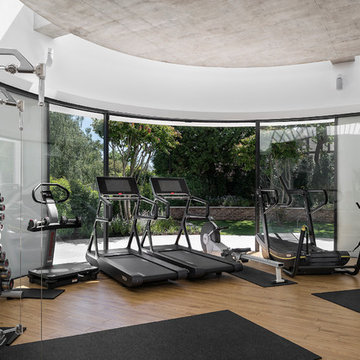
Jonathan Little
Ispirazione per una grande palestra multiuso contemporanea con pareti bianche e parquet chiaro
Ispirazione per una grande palestra multiuso contemporanea con pareti bianche e parquet chiaro
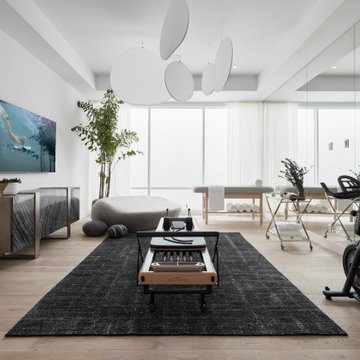
Breathtaking warm contemporary residence by Nicholson Companies has an expansive open floor plan with two levels accessed by an elevator and incredible views of the Pacific and Catalina Island sunsets.
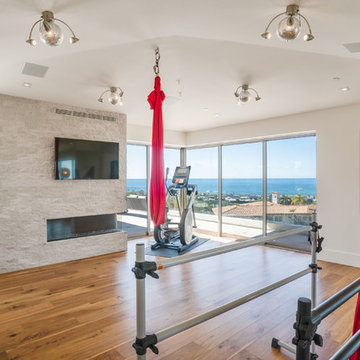
Ispirazione per una grande palestra multiuso minimal con pareti bianche, pavimento in legno massello medio e pavimento marrone

Ispirazione per una grande palestra multiuso tradizionale con pareti grigie, parquet chiaro e pavimento beige
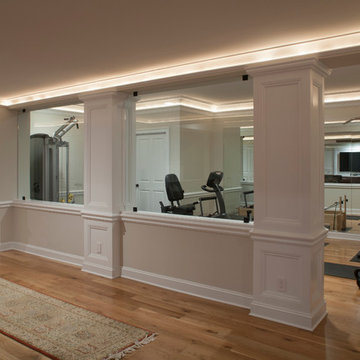
This home gym located in the beautifully finished basement has full mirrored walls, wall mounted TV, and enough room for full-size exercise equipment. The glass between the gym and family room beyond allows for some separation of space and sound while not completely closing it off where it may be less likely to be used. Being open to the main basement spaces, it was important to continue the architectural details into the gym. - Photo Credit: David A. Beckwith
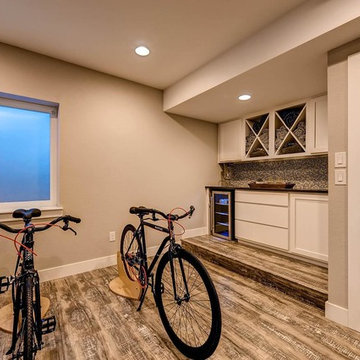
Foto di una grande palestra multiuso american style con pareti beige e pavimento in laminato

Foto di una grande palestra multiuso design con pavimento con piastrelle in ceramica e pareti beige
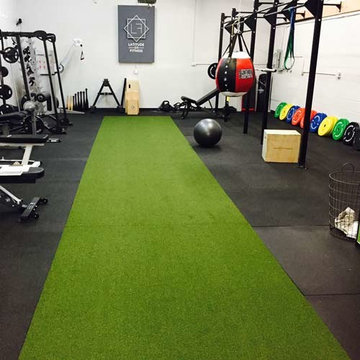
Turf Athletic Padded Floor Roll has a 3mm nylon turf layer with a 12mm rubber backing. The turf floor is used for conditioning drills. This fitness room also installed 4x6 Foot Eco Rubber Mats for equipment and weightlifting areas. https://www.greatmats.com/padded-turf/indoor-padded-turf-athletic-flooring-roll-15.php https://www.greatmats.com/rubber-floor-mats/rubber-mats-4x6ft-34-natural.php
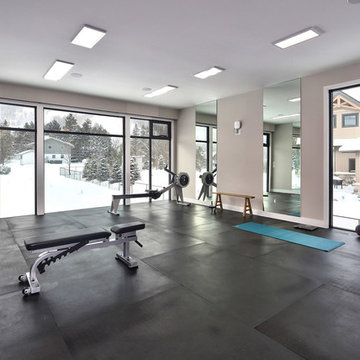
Check out this amazing home gym. Who wouldn't want to work out in here?
Ispirazione per una grande palestra multiuso contemporanea con pareti grigie e pavimento nero
Ispirazione per una grande palestra multiuso contemporanea con pareti grigie e pavimento nero

Idee per una grande palestra multiuso stile rurale con pareti beige e pavimento beige
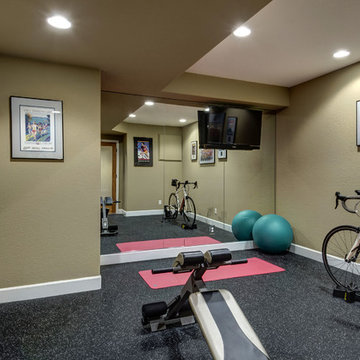
©Finished Basement Company
Ispirazione per una grande palestra multiuso classica con pareti beige e pavimento nero
Ispirazione per una grande palestra multiuso classica con pareti beige e pavimento nero

This unique city-home is designed with a center entry, flanked by formal living and dining rooms on either side. An expansive gourmet kitchen / great room spans the rear of the main floor, opening onto a terraced outdoor space comprised of more than 700SF.
The home also boasts an open, four-story staircase flooded with natural, southern light, as well as a lower level family room, four bedrooms (including two en-suite) on the second floor, and an additional two bedrooms and study on the third floor. A spacious, 500SF roof deck is accessible from the top of the staircase, providing additional outdoor space for play and entertainment.
Due to the location and shape of the site, there is a 2-car, heated garage under the house, providing direct entry from the garage into the lower level mudroom. Two additional off-street parking spots are also provided in the covered driveway leading to the garage.
Designed with family living in mind, the home has also been designed for entertaining and to embrace life's creature comforts. Pre-wired with HD Video, Audio and comprehensive low-voltage services, the home is able to accommodate and distribute any low voltage services requested by the homeowner.
This home was pre-sold during construction.
Steve Hall, Hedrich Blessing

Esempio di una grande palestra multiuso tradizionale con pareti grigie, pavimento in cemento e pavimento grigio
838 Foto di grandi palestre multiuso
3
