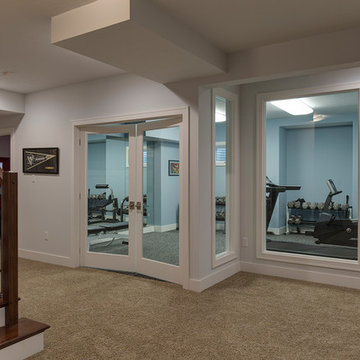201 Foto di grandi palestre in casa
Filtra anche per:
Budget
Ordina per:Popolari oggi
41 - 60 di 201 foto
1 di 3
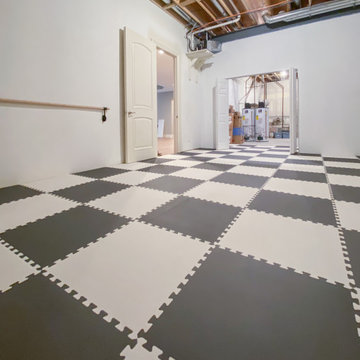
Exercise room for use by whole family. Our team built the walls to separate spaces. Installed handle bars, pressed foam floor, climbing wall, and mirror.
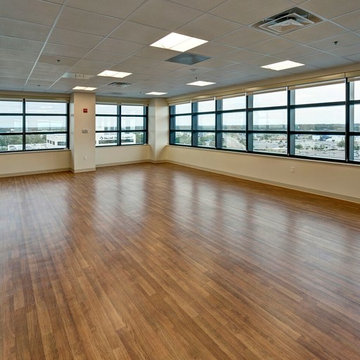
Esempio di una grande palestra multiuso chic con pareti beige, pavimento marrone e pavimento in legno massello medio
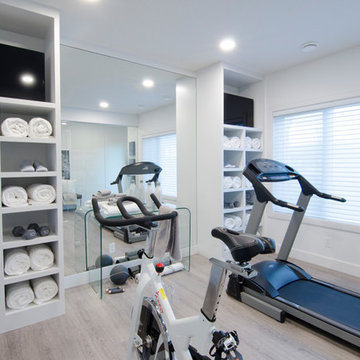
Esempio di una grande palestra multiuso design con pareti grigie, pavimento in vinile e pavimento marrone
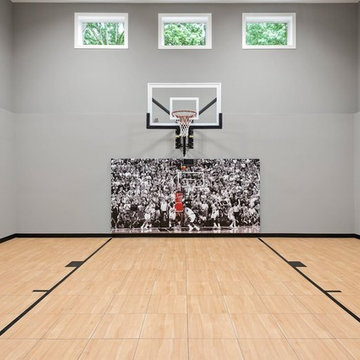
Indoor basketball court
Ispirazione per un grande campo sportivo coperto design con pareti grigie e pavimento beige
Ispirazione per un grande campo sportivo coperto design con pareti grigie e pavimento beige
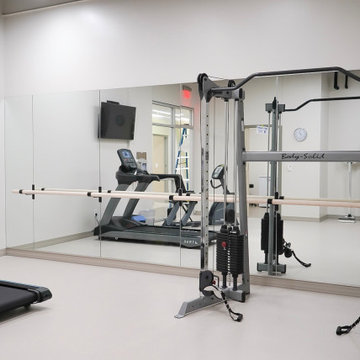
A wall of custom mirrors in a custom studio in Austin, Tx. The gym was done with standard 1/4" mirrors with clear plate over silver backing. All full length mirrors have shop polish and were set evenly on the baseboards. Mirrors are secured to the wall with industry grade mirror mastic.
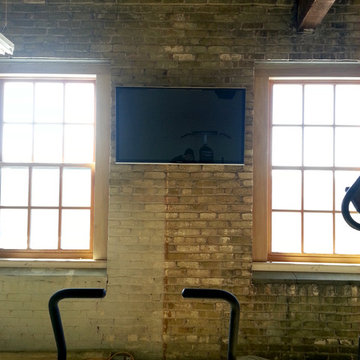
Esempio di una grande palestra multiuso rustica con pareti beige, parquet chiaro e pavimento beige
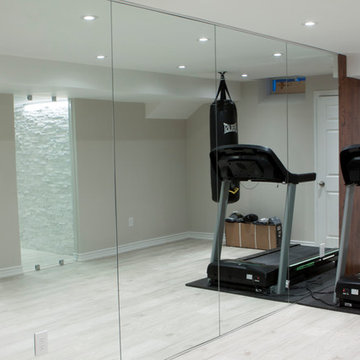
Basement Gym with 16 linear feet of mirror, accent laminate walls on the sides
Ispirazione per una grande sala pesi moderna con pareti grigie, pavimento in laminato e pavimento grigio
Ispirazione per una grande sala pesi moderna con pareti grigie, pavimento in laminato e pavimento grigio
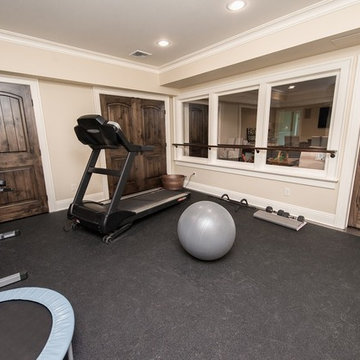
Construction: John Muolo
Photographer: Kevin Colquhoun
Foto di una grande palestra multiuso stile marinaro con pareti beige e parquet scuro
Foto di una grande palestra multiuso stile marinaro con pareti beige e parquet scuro
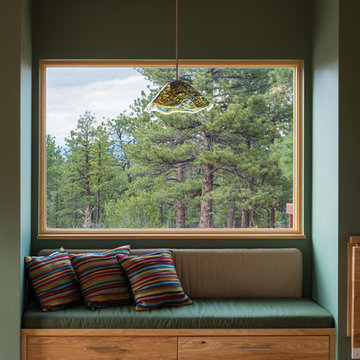
Anthony Rich Photography
Foto di un grande studio yoga minimalista con pareti verdi e pavimento in legno massello medio
Foto di un grande studio yoga minimalista con pareti verdi e pavimento in legno massello medio
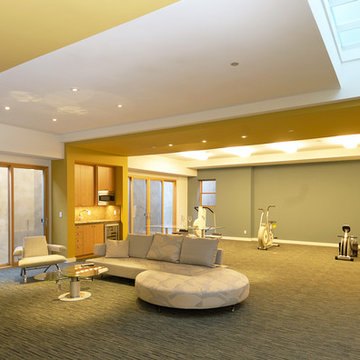
Esempio di una grande palestra multiuso contemporanea con pareti grigie, moquette e pavimento grigio
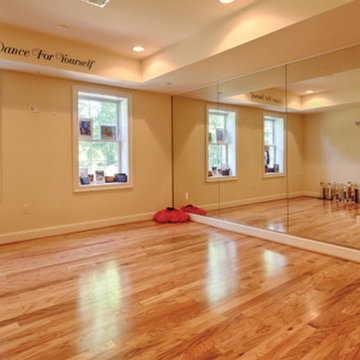
Steve Buchanan
Esempio di una grande palestra multiuso classica con pareti beige e parquet chiaro
Esempio di una grande palestra multiuso classica con pareti beige e parquet chiaro
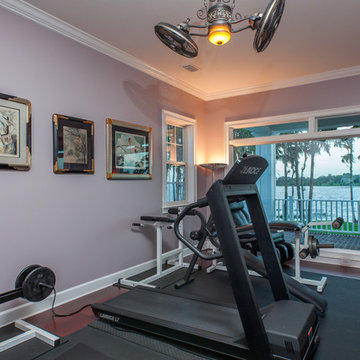
Uneek Image
Idee per una grande palestra multiuso classica con pareti viola e parquet scuro
Idee per una grande palestra multiuso classica con pareti viola e parquet scuro
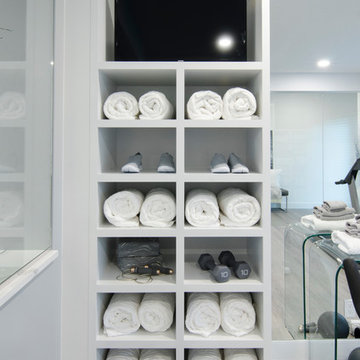
Idee per una grande palestra multiuso contemporanea con pareti grigie, pavimento in vinile e pavimento marrone
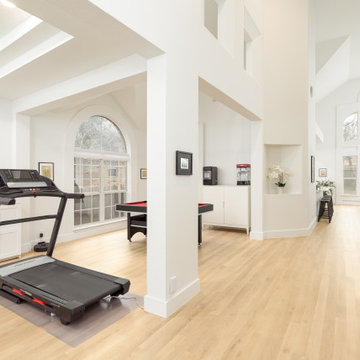
A classic select grade natural oak. Timeless and versatile. With the Modin Collection, we have raised the bar on luxury vinyl plank. The result is a new standard in resilient flooring. Modin offers true embossed in register texture, a low sheen level, a rigid SPC core, an industry-leading wear layer, and so much more.
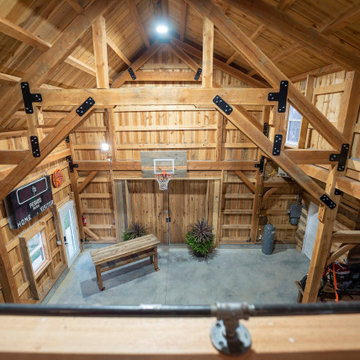
Post and beam two car garage with storage space and loft overhead
Esempio di una grande palestra in casa stile rurale
Esempio di una grande palestra in casa stile rurale
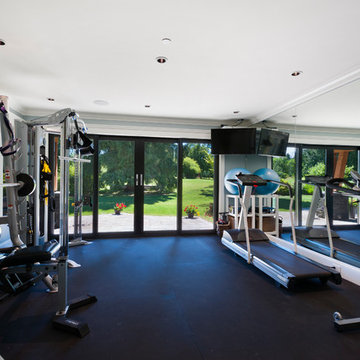
This whole home renovation in Maple Ridge, BC turned this already large rancher into a sprawling new home for this family of 5. Additions to this home totalled over 1,500 square feet on all sides of the home. One wing of the rancher houses rooms for the home-owners 3 sons and the other side is the parents retreat. A gourmet kitchen with and island 15 1/2 feet in length are the centre of this home. A beautiful family room and dining room are just off the kitchen, all featuring circular coffered ceilings. The home also has a gym, massive laundry/mud room, home theatre, custom wine room, and kids playroom. A large covered patio was added outside the large sliding doors which opens to have a 10' opening perfect for entertaining family and friends.
Paul Grdina Photography
Video of this project:
https://www.youtube.com/watch?v=MZnYVMkXsoo&feature=youtu.be
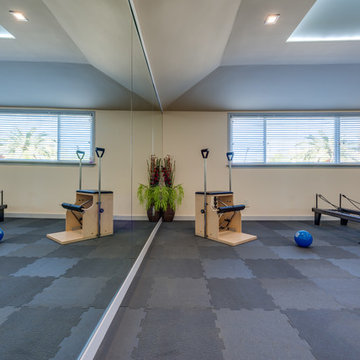
Immagine di un grande campo sportivo coperto moderno con pareti beige e moquette
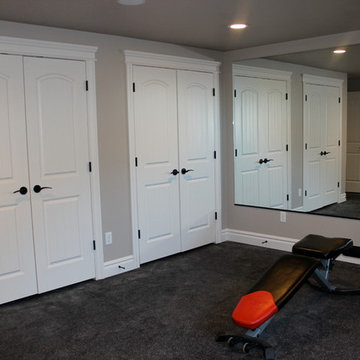
Immagine di una grande palestra multiuso classica con pareti grigie, moquette e pavimento nero
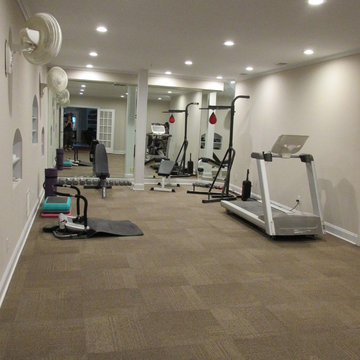
Two separate rooms were combined into one to create an amazing new home gym.
Foto di una grande palestra multiuso contemporanea con pareti beige e moquette
Foto di una grande palestra multiuso contemporanea con pareti beige e moquette
201 Foto di grandi palestre in casa
3
