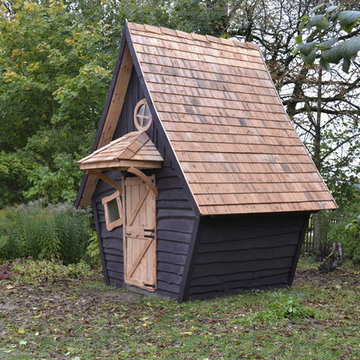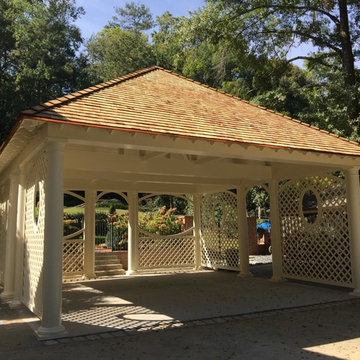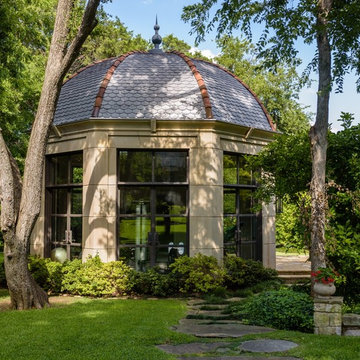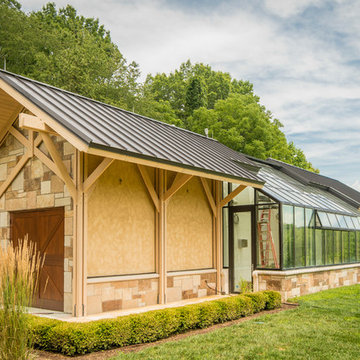984 Foto di garage e rimesse verdi
Filtra anche per:
Budget
Ordina per:Popolari oggi
101 - 120 di 984 foto
1 di 3
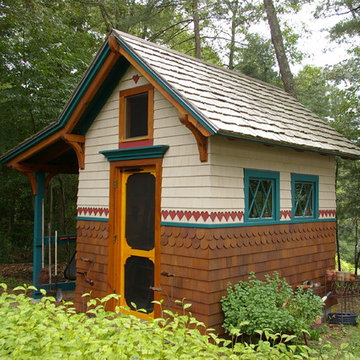
Roof is re-sawn cedar shakes, all framing sheathing and trim is rough sawn pine from the trees that were removed to make room for the building. A sill band extended from the window sills forms a visual band separating the white cedar shingles on top from the red cedars on the bottom. Heart shaped shingles from FancyShingles.com complete the picture.
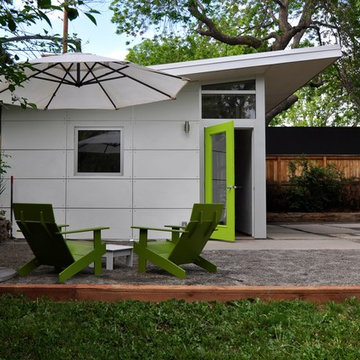
From our Designer Series (custom vs signature). A Studio workshop that has transformed the backyard space. What was once a weedy and unused grassy corner of the yard is now a useful garage space and the inspiration for hardscaping, paths, and a new seating area.
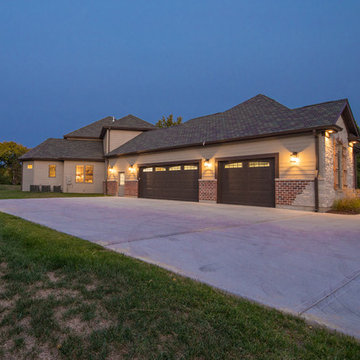
The attached 3-car garage features epoxy coated floors.
Immagine di un grande garage per tre auto connesso tradizionale
Immagine di un grande garage per tre auto connesso tradizionale
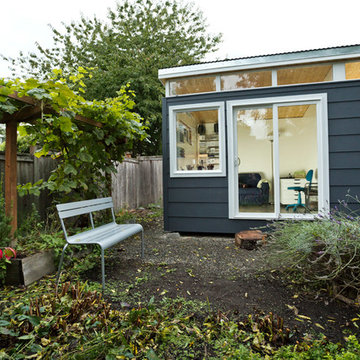
His and Hers Modern-Shed. Photo by Dominic Bonuccelli
Idee per garage e rimesse indipendenti minimalisti di medie dimensioni con ufficio, studio o laboratorio
Idee per garage e rimesse indipendenti minimalisti di medie dimensioni con ufficio, studio o laboratorio
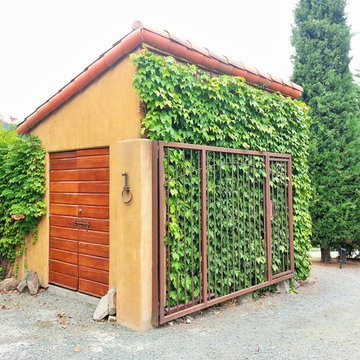
Honeysuckle grows on one side of the wall and on the side wall Ivy covers the stucco. This structure functions as a storage area for vehicle accessories such as bike racks and such. You can see the man gate is part of the vehicle gate.
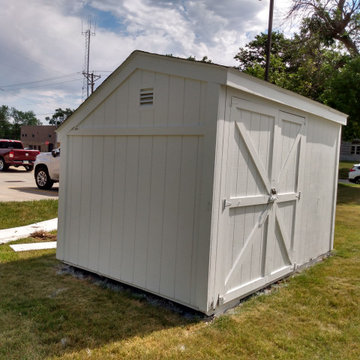
This shed needed our attention. The previous paint was faded and there was some rot that needed repaired.
Foto di un piccolo capanno da giardino o per gli attrezzi indipendente chic
Foto di un piccolo capanno da giardino o per gli attrezzi indipendente chic
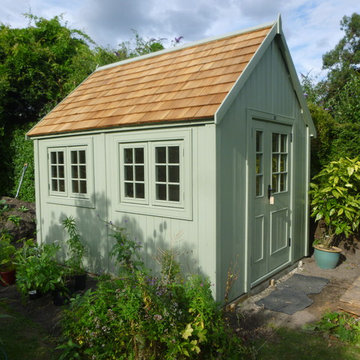
This shed has a door and a half giving an extra wide opening. Wanting extra head room inside the roof has been made steep to accommodate this.
The two windows, each with one opening casement allows for plenty of ventatilation during the hot summer months!
The roof has been finished with cedar shingles: all glazing is glass and the door and window furniture is black.
Size: 10ft (3m) x 8ft (2.4m)
Eaves height: 6ft (1.8m)
Ridge height: 9ft 7in (2.9m)
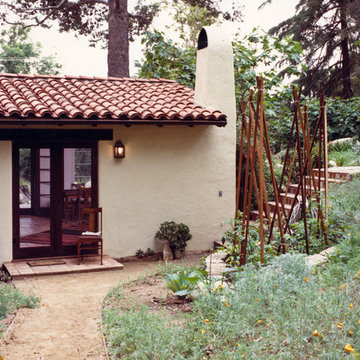
Guesthouse was placed in garden downhill from the main house with terrace overlooking pool. It is also a retreat for evening dinners.
Idee per una piccola dépendance indipendente mediterranea
Idee per una piccola dépendance indipendente mediterranea
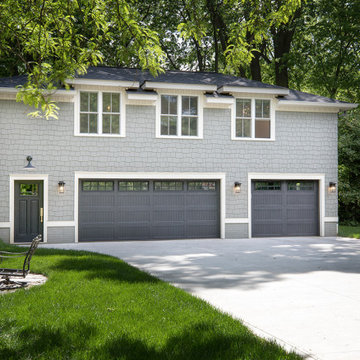
the Carriage House/Garage provides garage space as well as a home office above.
Ispirazione per un grande garage per tre auto indipendente classico con ufficio, studio o laboratorio
Ispirazione per un grande garage per tre auto indipendente classico con ufficio, studio o laboratorio
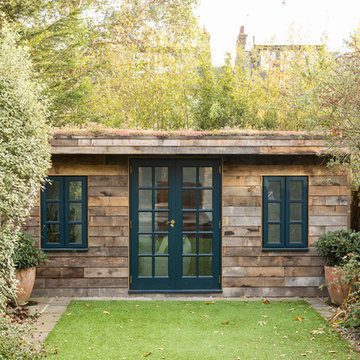
Chris Snook
Esempio di piccoli garage e rimesse indipendenti contemporanei con ufficio, studio o laboratorio
Esempio di piccoli garage e rimesse indipendenti contemporanei con ufficio, studio o laboratorio
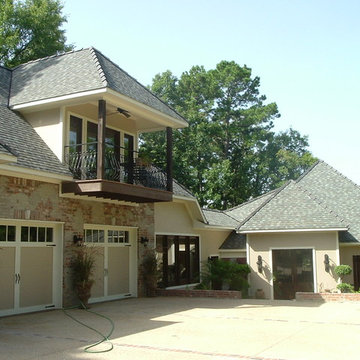
Refaced the front of this home and added a 3 Car Garage / Apartment
Idee per un grande garage per tre auto connesso
Idee per un grande garage per tre auto connesso
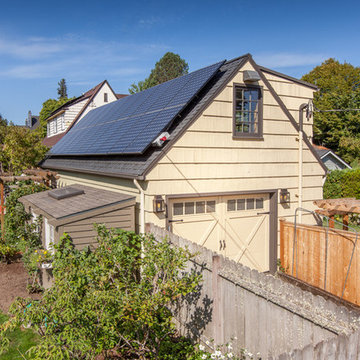
The homeowner of this old, detached garage wanted to create a functional living space with a kitchen, bathroom and second-story bedroom, while still maintaining a functional garage space. We salvaged hickory wood for the floors and built custom fir cabinets in the kitchen with patchwork tile backsplash and energy efficient appliances. As a historical home but without historical requirements, we had fun blending era-specific elements like traditional wood windows, French doors, and wood garage doors with modern elements like solar panels on the roof and accent lighting in the stair risers. In preparation for the next phase of construction (a full kitchen remodel and addition to the main house), we connected the plumbing between the main house and carriage house to make the project more cost-effective. We also built a new gate with custom stonework to match the trellis, expanded the patio between the main house and garage, and installed a gas fire pit to seamlessly tie the structures together and provide a year-round outdoor living space.
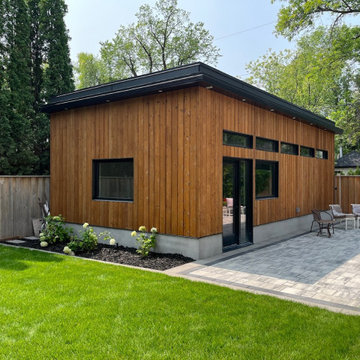
Step into our recently completed landscaping masterpiece, where form meets function in a seamless blend of elegance. This project showcases the exquisite Barkman Concrete 65mm Broadway pavers in a serene Sterling color, establishing a durable and timeless foundation for the outdoor space. Paired with a double border in both Charcoal and Natural hues, the patio exudes visual interest and defines the area with subtle contrast.
The crowning jewel of this backyard oasis is the inviting patio, featuring the Broadway pavers. The Sterling color imparts a modern and calming ambiance, while the dual-border design adds a touch of sophistication. Notably, the pool deck, skillfully crafted by another subcontractor, seamlessly integrates with the overall design. Constructed from concrete, the pool deck ensures a slip-resistant and comfortable surface, creating a safe and enjoyable space for relaxation and entertainment.
Adjacent to the pool, a spacious entertainment patio beckons guests to gather and create lasting memories. The Sterling-colored pavers provide a smooth transition from the pool deck, establishing a cohesive and visually pleasing flow throughout the entire backyard.
A carefully planned garden bed, bursting with vibrant plantings, adds a natural touch to the space. Strategically placed, the garden bed complements the hardscape elements and softens the overall design, creating a harmonious balance between nature and architecture.
Completing the landscape is a carpet of lush sod, bringing a vibrant green element to the surroundings. The combination of the Broadway pavers, the concrete pool deck, the garden bed, and the sod transforms the backyard into a multifunctional haven that seamlessly marries aesthetics with functionality.
Our completed landscaping project not only enhances the visual appeal of the outdoor space but also provides a versatile and welcoming environment for relaxation, entertainment, and enjoyment. The Barkman Concrete 65mm Broadway pavers in Sterling color, paired with the double border in Charcoal and Natural colours, creates a foundation for a timeless and sophisticated outdoor retreat.
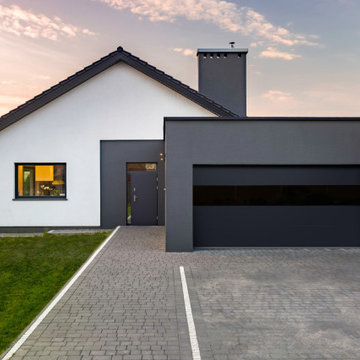
Modern garage door part of a residential installation implementing a platinum modern flush charcoal door.
Esempio di garage e rimesse moderni di medie dimensioni
Esempio di garage e rimesse moderni di medie dimensioni
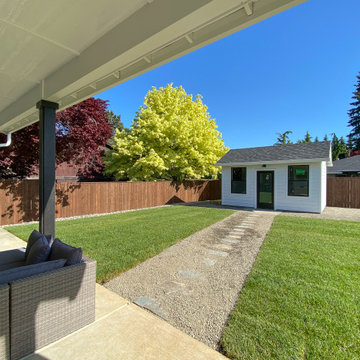
Classy Modern Farm House - Shed in Back Yard - Detached office space - Doubles as Man Cave
Esempio di garage e rimesse indipendenti country di medie dimensioni
Esempio di garage e rimesse indipendenti country di medie dimensioni
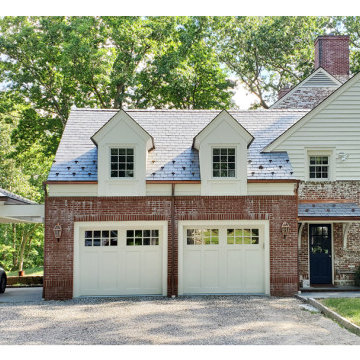
Client’s had an expanding family and desperately needed a mudroom and more covered parking. The design solution was to convert the existing garage into an expansive mudroom and storage area and build a new two car garage and car port.
The addition was designed to nestle into the existing building and landscape context, taking great care to make it seem like it has always been there. The garage addition also includes a new bonus room above.
While working with the overall context of the existing Architecture was critical, the car port presented an opportunity for a nod to the modern by supporting the structure on narrow pipe columns above the top of the brick piers to give the roof an almost weightless appearance.
984 Foto di garage e rimesse verdi
6
