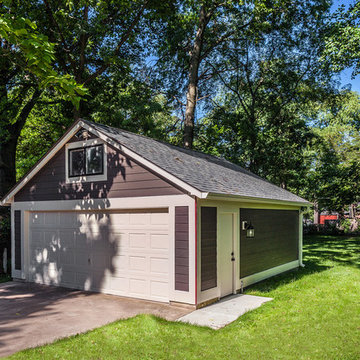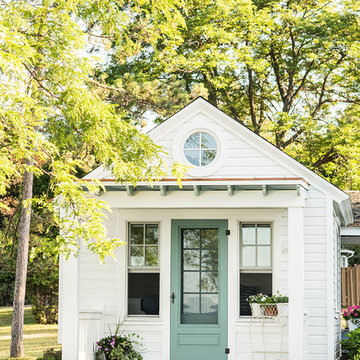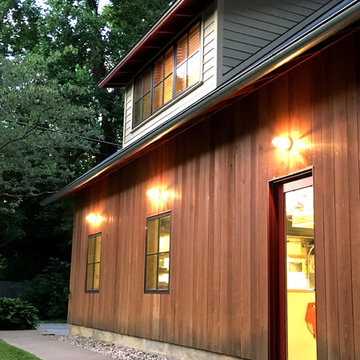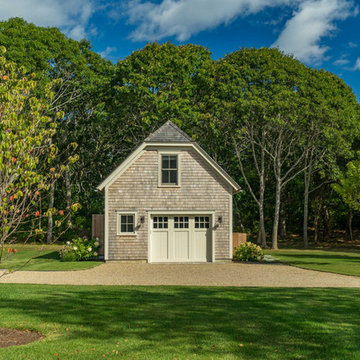984 Foto di garage e rimesse verdi
Filtra anche per:
Budget
Ordina per:Popolari oggi
41 - 60 di 984 foto
1 di 3
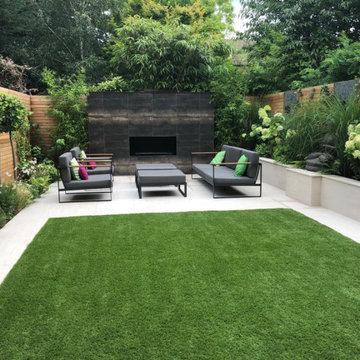
Contemporary, low-maintenance garden created to maximise the use of the space, A feature fireplace was created at the end of the garden, soft textured planting and creative lighting were designed to extend its use all year round.
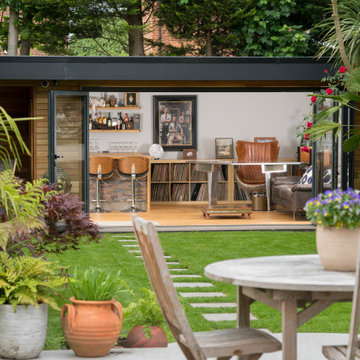
Bespoke hand built timber frame garden room = 7. 5 mtrs x 4.5 mtrs garden room with open area and hidden storage.
Immagine di garage e rimesse minimal di medie dimensioni
Immagine di garage e rimesse minimal di medie dimensioni
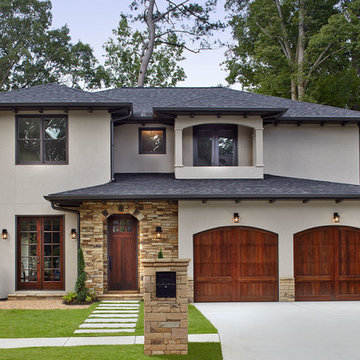
A new Mediterranean inspired home in Atlanta's Virginia Highland neighborhood. The exterior is hard coat stucco and stacked stone with Seal Skin (SW7675) soffits, fascia boards and window trim. There are french wood doors from the dining room to the front patio. The second floor balcony is off of the loft/office. The garage doors are Clopay Reserve Collection custom Limited Edition Series carriage house doors. Designed by Price Residential Design. Built by Epic Development. Photo by Brian Gassel.
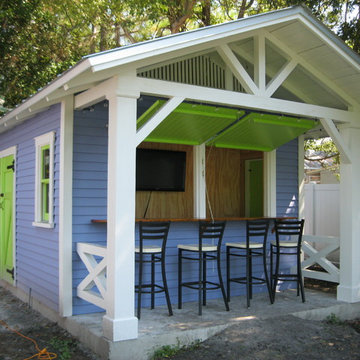
Custom snack bar end with awning shutters and a cypress countertop by Historic Shed
Ispirazione per garage e rimesse indipendenti tropicali di medie dimensioni
Ispirazione per garage e rimesse indipendenti tropicali di medie dimensioni
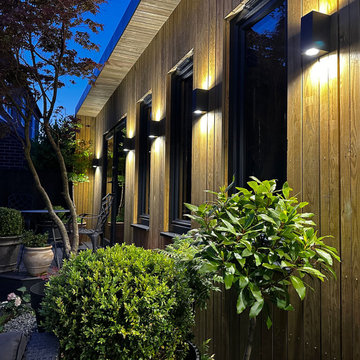
In order to give our client plenty of garden space to work with while providing them with a spacious, accessible home, we designed something extra special that no other company were able to provide for them. We had to prioritise both the amount of space that would be left in the garden, and a comfortable sized home that our client would be content with.

At 8.15 meters by 4.65 meters, this is a pretty big garden room! It is also a very striking one. It was designed and built by Swift Garden Rooms in close collaboration with their clients.
Designed to be a home office, the customers' brief was that the building could also be used as an occasional guest bedroom.
Swift Garden Rooms have a Project Planner where you specify the features you would like your garden room to have. When completing the Project Planner, Swift's client said that they wanted to create a garden room with lots of glazing.
The Swift team made this happen with a large set of powder-coated aluminum sliding doors on the front wall and a smaller set of sliding doors on the sidewall. These have been positioned to create a corner of glazing.
Beside the sliding doors on the front wall, a clever triangular window has been positioned. The way this butts into the Cedar cladding is clever. To us, it looks like the Cedar cladding has been folded back to reveal the window!
The sliding doors lead out onto a custom-designed, grey composite deck area. This helps connect the garden room with the garden it sits in.
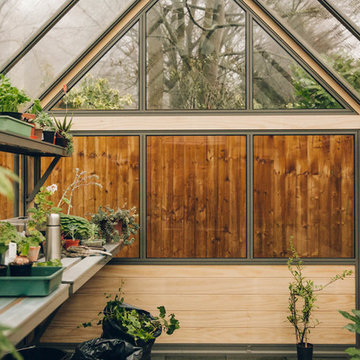
Here's an internal view of a cultivar greenhouse, together with some detailed shots.
Foto di un serra indipendente minimalista di medie dimensioni
Foto di un serra indipendente minimalista di medie dimensioni
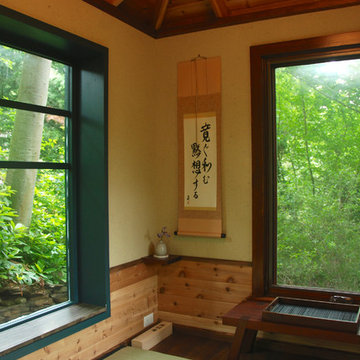
The scroll was designed to say "REST, RELAX, REFLECT".
The custom rectangular window creates an 8" deep granite ledge, looking out into the hillside woodland setting.
Glen Grayson, Architect
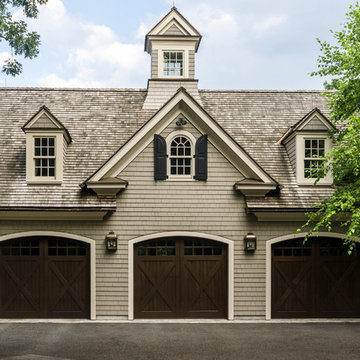
Photo by: Daniel Contelmo Jr.
Ispirazione per un ampio garage per tre auto connesso tradizionale
Ispirazione per un ampio garage per tre auto connesso tradizionale
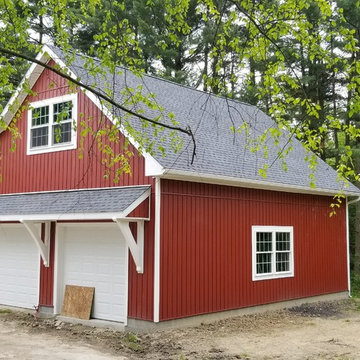
Block foundation garage with second floor man cave.
Ispirazione per un garage per tre auto indipendente country di medie dimensioni con ufficio, studio o laboratorio
Ispirazione per un garage per tre auto indipendente country di medie dimensioni con ufficio, studio o laboratorio
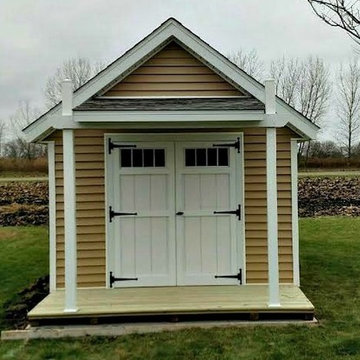
Ispirazione per un capanno da giardino o per gli attrezzi indipendente classico di medie dimensioni
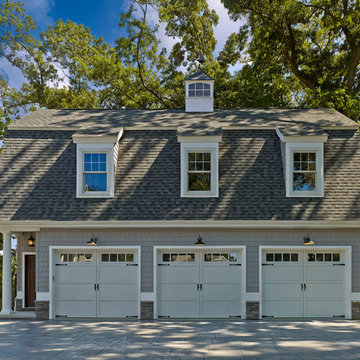
Don Pearse Photographers
Idee per un garage per tre auto indipendente country di medie dimensioni
Idee per un garage per tre auto indipendente country di medie dimensioni
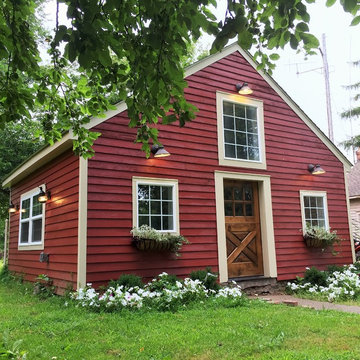
An abandoned barn gets a new purpose and style. Features such as large windows, outdoor lighting, and dutch door help brighten the inside and outside space. The renovations provided functionality, as well as keeping with the style of the other structures on the property.
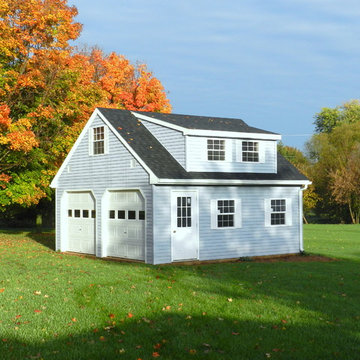
20x20 Garage with Shed Dormer
Foto di un grande garage per due auto indipendente tradizionale
Foto di un grande garage per due auto indipendente tradizionale
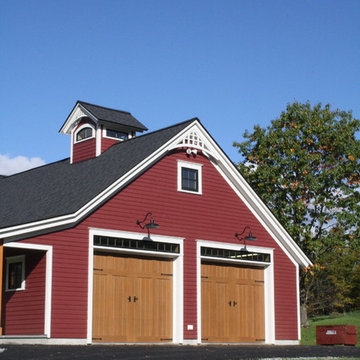
The challenge became finding an energy-efficient, insulated, low-maintenance, stained wood-look door without sacrificing the character needed to match the house. The homeowners chose Clopay Canyon Ridge Collection Limited Edition Series 10' x 8' faux wood garage doors with Mahogany cladding and overlays, factory-stained in a Medium finish. Photo by Todd Fratzel.
The client added a nice picnic table and outdoor seating for their guests. The shed consists of a bedroom, a small office and a bathroom. Here's a view from the main house.
984 Foto di garage e rimesse verdi
3
