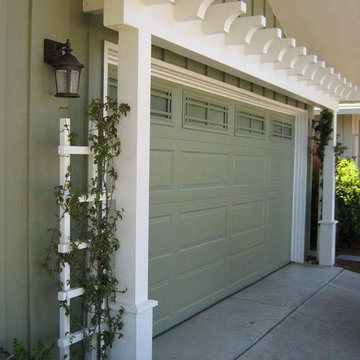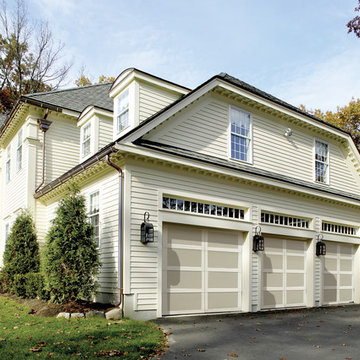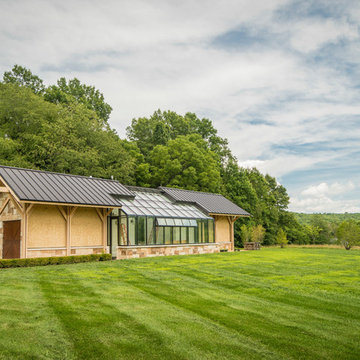984 Foto di garage e rimesse verdi
Filtra anche per:
Budget
Ordina per:Popolari oggi
141 - 160 di 984 foto
1 di 3
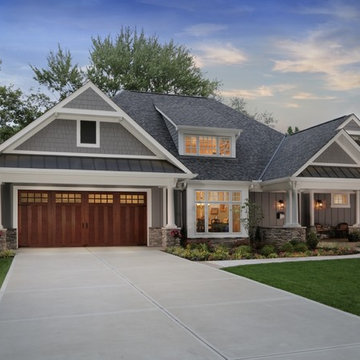
Clopay Canyon Ridge Collection Ultra-Grain Series insulated faux wood carriage house style garage door, Design 13 with SQ24 windows. Front facing, attached two-car garage. Looks like stained wood, but is steel and composite construction. Won't rot warp, or crack.
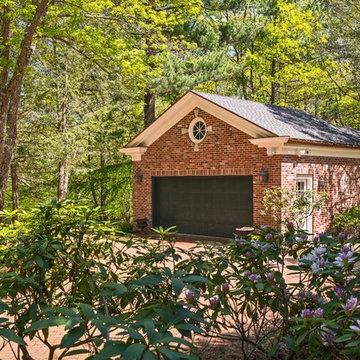
Richard Mandelkorn
Ispirazione per un grande garage per due auto indipendente tradizionale
Ispirazione per un grande garage per due auto indipendente tradizionale
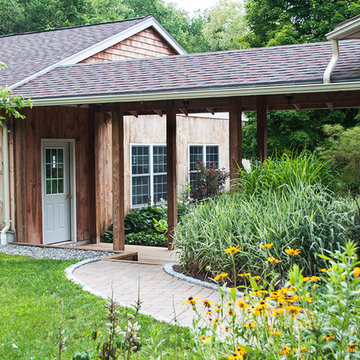
Owners of this country ranch home wanted to add a three bay carriage barn for vehicles and garden equipment. The challenge here was to provide a covered walkway between the structures that didn't cut off the view to the beautiful country garden meadow in back of the home. The solution we created was to separate the two structures, and frame the view with an open breezeway.
HAVEN design+building llc
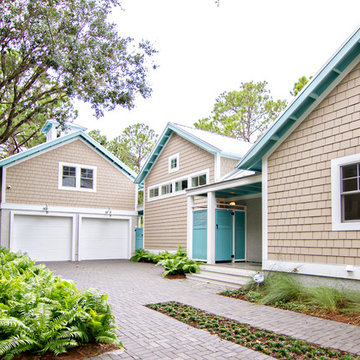
HGTV Smart Home 2013 by Glenn Layton Homes, Jacksonville Beach, Florida.
Ispirazione per un grande garage per due auto indipendente tropicale
Ispirazione per un grande garage per due auto indipendente tropicale

6 m x 5m garden studio with Western Red Cedar cladding installed.
Decorative Venetian plaster feature wall inside which creates a special ambience for this garden bar build.
Cantilever wraparound canopy with side walls to bridge decking which has been installed with composite planks.
Image courtesy of Immer.photo
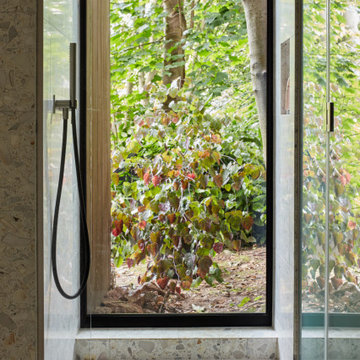
For the full portfolio, see https://blackandmilk.co.uk/interior-design-portfolio/
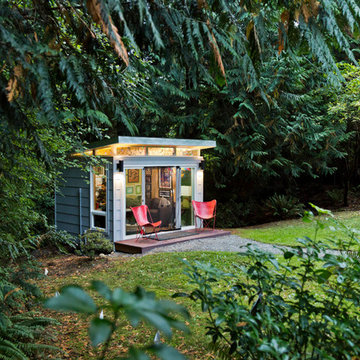
Dominic Bonuccelli
Idee per garage e rimesse indipendenti moderni di medie dimensioni con ufficio, studio o laboratorio
Idee per garage e rimesse indipendenti moderni di medie dimensioni con ufficio, studio o laboratorio
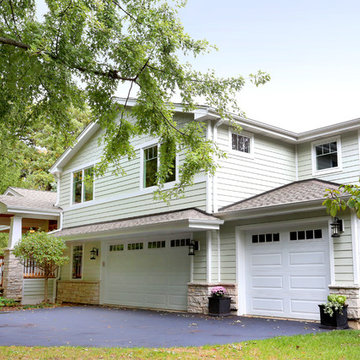
The architectural appeal of this split-level home was greatly improved with a front porch addition and reinvention of the entryway. Additionally, the addition of a third-car garage and walk-in close above revised the scale of the home, creating an Arts & Crafts feel. The project also included new garage doors, fiber cement siding, windows, natural stone and architectural details.
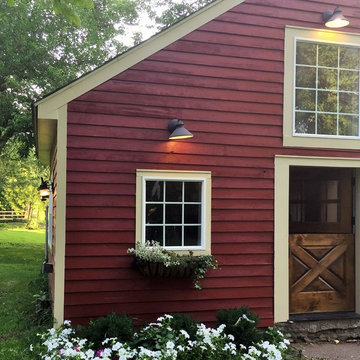
An abandoned barn gets a new purpose and style. Features such as large windows, outdoor lighting, and dutch door help brighten the inside and outside space. The renovations provided functionality, as well as keeping with the style of the other structures on the property.
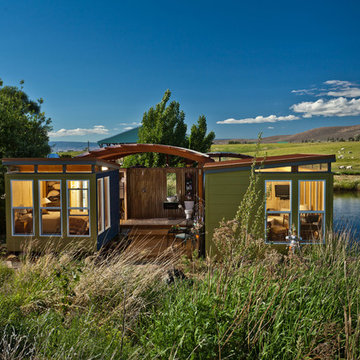
A wide shot of both Modern-Sheds added to a pre-existing outdoor living complex in Ellensburg Washington. The blue one serves as a bedroom, the yellow as a living room. Dominic AZ Bonuccelli
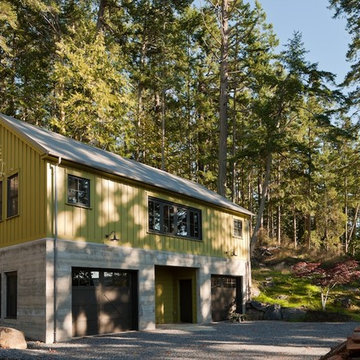
Stoner Architects
Foto di un garage per due auto indipendente chic di medie dimensioni con ufficio, studio o laboratorio
Foto di un garage per due auto indipendente chic di medie dimensioni con ufficio, studio o laboratorio
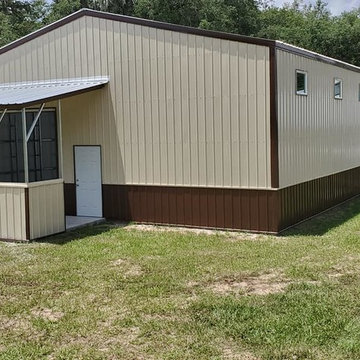
Viking Steel Structures
Immagine di garage e rimesse indipendenti industriali con ufficio, studio o laboratorio
Immagine di garage e rimesse indipendenti industriali con ufficio, studio o laboratorio
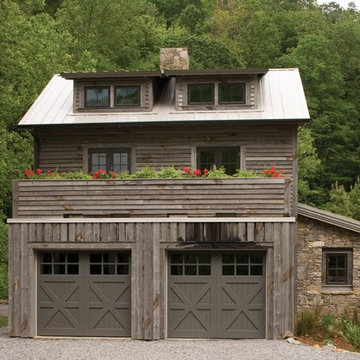
Ispirazione per un ampio garage per due auto indipendente stile rurale con ufficio, studio o laboratorio
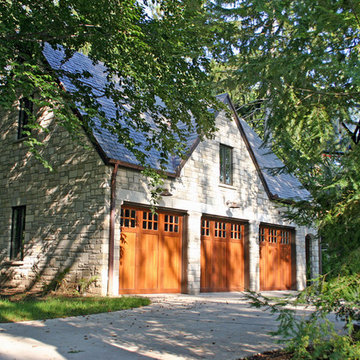
Michael Duket AIA
Foto di un garage per tre auto indipendente classico di medie dimensioni
Foto di un garage per tre auto indipendente classico di medie dimensioni
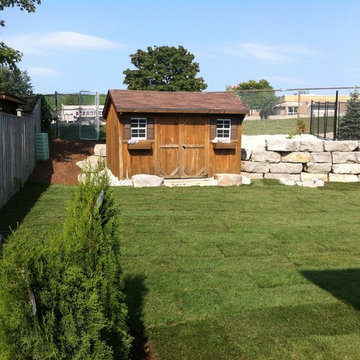
Two-door shed with windows
Idee per un capanno da giardino o per gli attrezzi indipendente country di medie dimensioni
Idee per un capanno da giardino o per gli attrezzi indipendente country di medie dimensioni
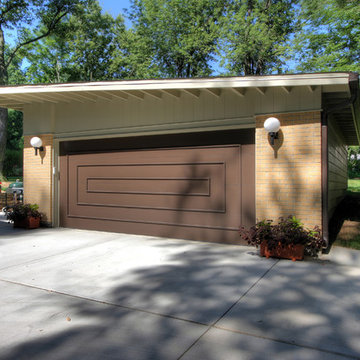
A renowned St. Louis mid-century modern architect's home in St. Louis, MO is now owned by his son, who grew up in the home. The original detached garage was failing.
Mosby architects worked with the architect's original drawings of the home to create a new garage that matched and echoed the style of the home, from roof slope to brick color. Several pieces from the original garage were salvaged to be used on and around the new detached garage. The design of the wood overhead garage door mimics those found at Frank Lloyd Wright's Taliesin in Wisconsin.
Photos by Mosby Building Arts.
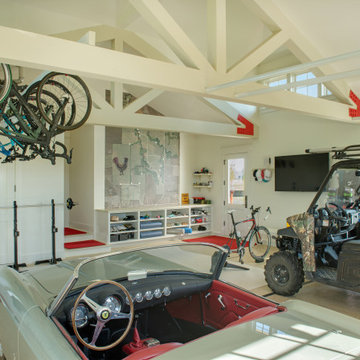
Idee per un grande garage per tre auto connesso country con ufficio, studio o laboratorio
984 Foto di garage e rimesse verdi
8
