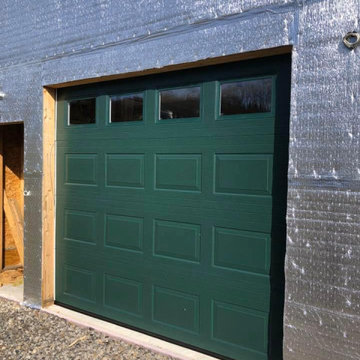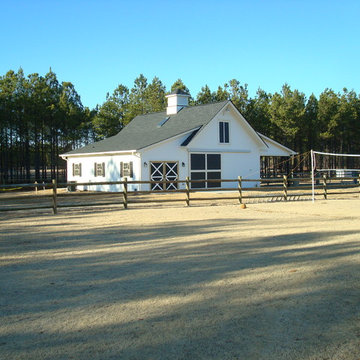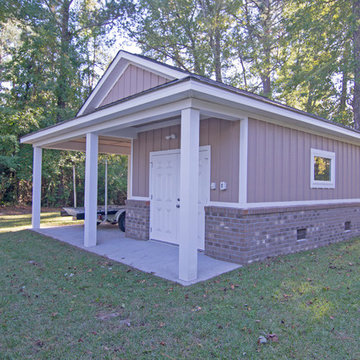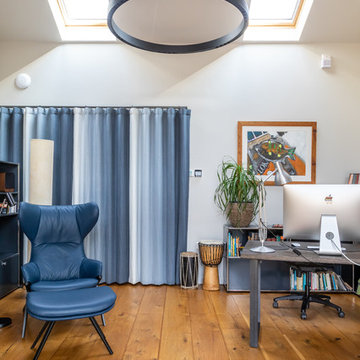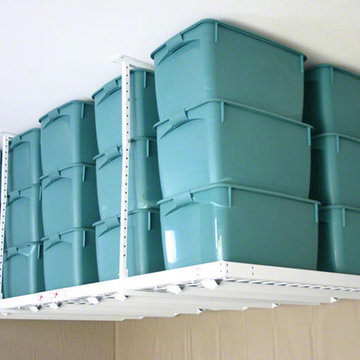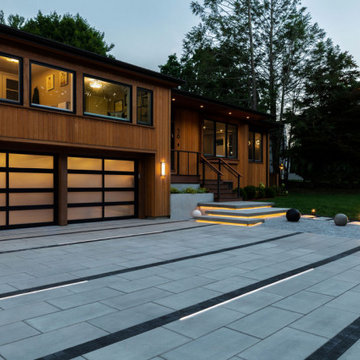1.044 Foto di garage e rimesse turchesi
Filtra anche per:
Budget
Ordina per:Popolari oggi
161 - 180 di 1.044 foto
1 di 2
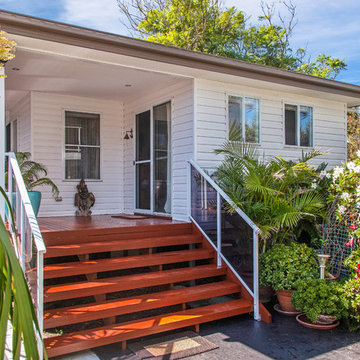
Granny Flat with merbau deck and stairs
Ispirazione per una piccola dépendance indipendente costiera
Ispirazione per una piccola dépendance indipendente costiera
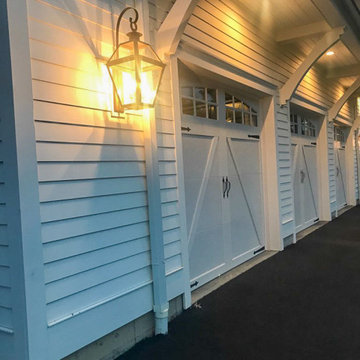
Light up your driveway with a 100% copper, USA-made gas lantern or electric light.
Shop wall mount, hanging lights, yoke mount lights, post mount lights, and more. You can shop this lighting collection in Lantern & Scroll's Charlotte lighting store or online today.
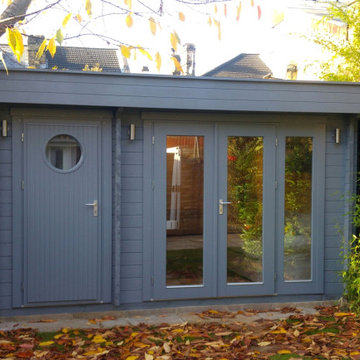
Esempio di garage e rimesse contemporanei di medie dimensioni con ufficio, studio o laboratorio

扇形状の車寄せです。杉板型枠のコンクリート打放しの曲面の壁に厚さ20㎜の強化ガラスの屋根で形成されていますので明るいアプローチとなっています。4台分のスペースがあります。
The plan for this ezpansive home usede the corner location of an irregularly shaped plot to create a beautifully curved carriage poach,with a roof made of two-centimeter thick,five meter-wide sections of tempered glass. The entrance follows a gradual process from public to private spaces,from a salon for meeting guests,through a buffer zone to two living rooms that create a sence of intimacy for family and friends. The calm space of the second living room is an excellent place to gather around the central fireplace. Up several stairs is the first living room, a more lively atmosphere with the outdoor pool as a backdrop.
The pool area has all the facilities−benches and parasols−of a tropical resort. While many luxury homes are closed off to the outside,this shows how an open approach can be dynamic and powerful. TOTAL FLOOR AREA:245.11㎡
(MODERN LIVING 2016 /EXTRA ISSUE/LUXURY HOUSES)
PHOTO:YOSHINORI KOMATSU
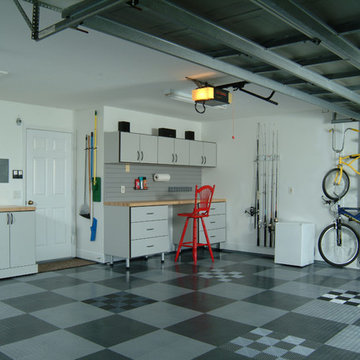
Artistic Closet Design
Immagine di un garage per due auto connesso minimalista di medie dimensioni
Immagine di un garage per due auto connesso minimalista di medie dimensioni
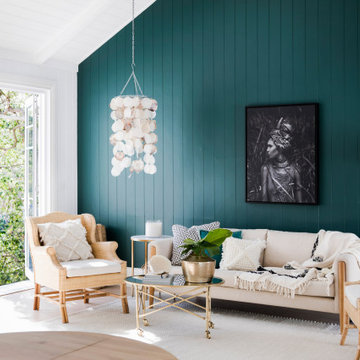
The guest studio features a gorgeous green hue feature wall and Paragon french doors in white that open up to the tranquil grounds at Bonnie's Dream Home.
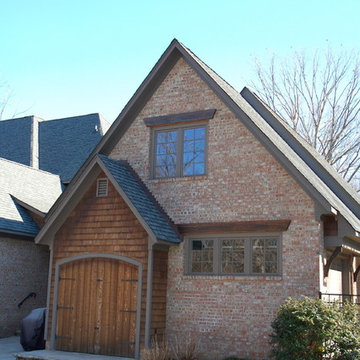
Voted Richmond Magazine's Favorite Architect 2015 - Best of Houzz
Location: 1805 Highpoint Ave.
Richmond, VA 23230
Ispirazione per garage e rimesse stile americano
Ispirazione per garage e rimesse stile americano
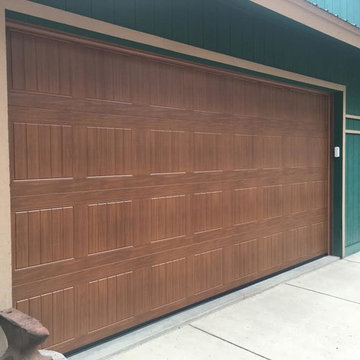
Ispirazione per un garage per un'auto connesso american style di medie dimensioni
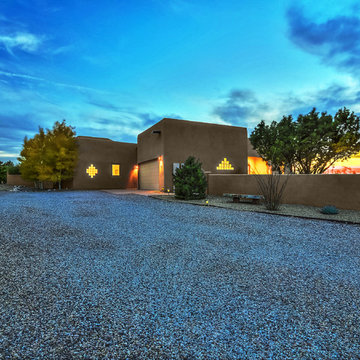
A view of the garage at dusk. At ECOterra DESIGN-BUILD, we think good design and beauty should be incorporated into every square inch of a home, even the garage. Photo by StyleTours ABQ.
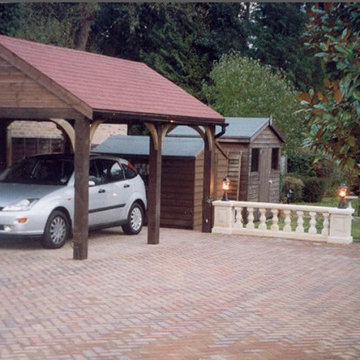
16′ x 12′ Garage in 16mm Shiplap
Idee per piccoli garage e rimesse indipendenti country
Idee per piccoli garage e rimesse indipendenti country
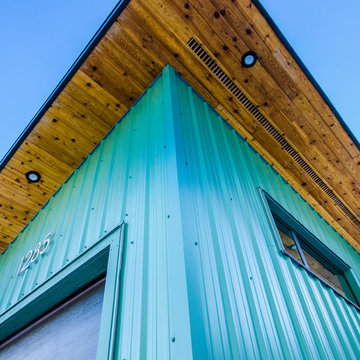
Salida del Sol is a home designed for Revelstoke. Using advanced techniques for building envelope design, climate models, and thermal comfort design, this home has been carefully designed to live and perform well in the specific microclimate in which it resides.
The house is oriented with maximum exposure and majority of the glazing to the southerly aspect, to greatly reduce energy costs by embracing passive solar gain and natural lighting. The other aspects of the home have minimal glazing, to insulate for the prevailing winds and harsh winter temperatures. We designed the layout so the living spaces are enjoyed on the southern side of the house and closets, bathrooms, and mechanical on the north. The garage, positioned on the north side of the house, provides a buffer zone to shield it from the northern exposure during the winter.
The bedrooms are separated to optimise privacy, with the master bedroom oriented to receive the early morning sunlight coming from the east. A large southern window and glazed sliding door in the lounge room provide passive solar gain during the winter months and shoulder seasons, and the overhang of the eaves give shade during the summer heat. Operable windows have also been carefully planned for cross ventilation, helping to cool the rooms in the summer and bring fresh air in during any season.
With thorough consideration given to wind patterns, daylighting, orientation and glazing, Salida del Sol ‘opens the sunrise’ for its operation and its occupants.
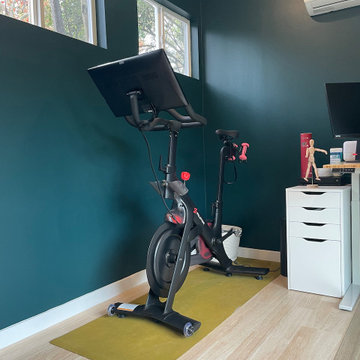
16 ft x 10 ft with a 2 ft deck. Includes electricity, Split AC & Heat system, finished interior, wifi enabled switches and LED lighting.
Immagine di garage e rimesse moderni di medie dimensioni con ufficio, studio o laboratorio
Immagine di garage e rimesse moderni di medie dimensioni con ufficio, studio o laboratorio
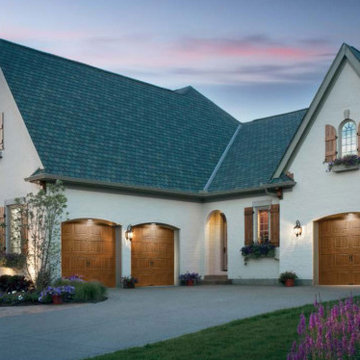
Ispirazione per un garage per tre auto connesso chic di medie dimensioni con ufficio, studio o laboratorio
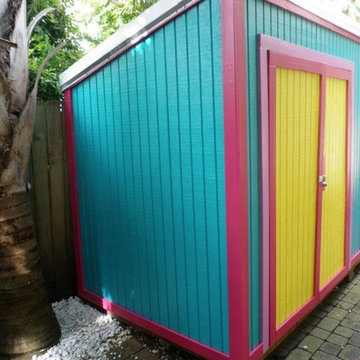
Exterior Designs painted the shed Caribbean colors to add jazz to the rear yard. These pictures of woodworking/carpentry represents Exterior Designs' knack for coping existing Old New Orleans type lattice.
1.044 Foto di garage e rimesse turchesi
9
