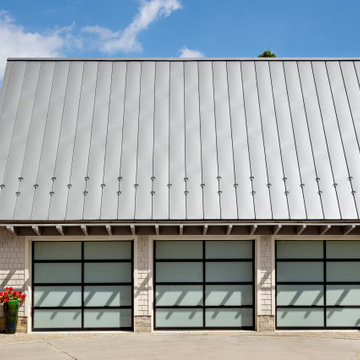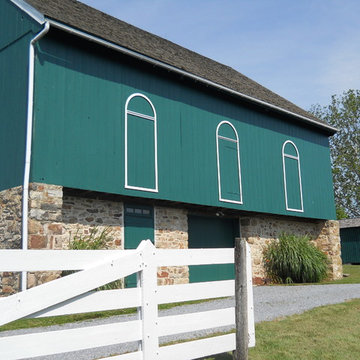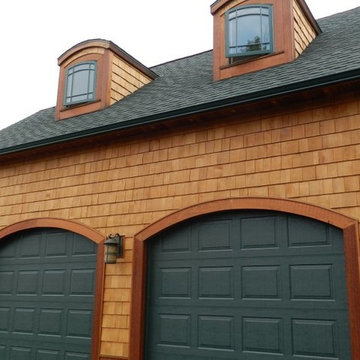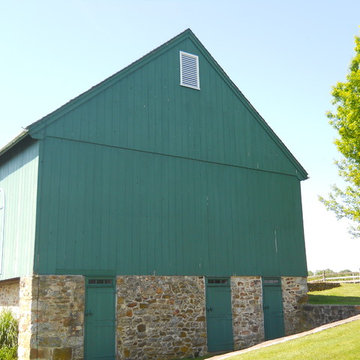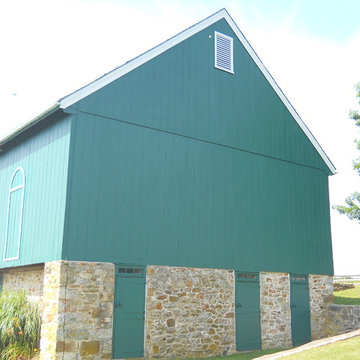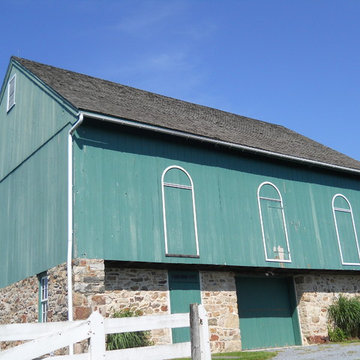24 Foto di ampi garage e rimesse turchesi
Filtra anche per:
Budget
Ordina per:Popolari oggi
1 - 20 di 24 foto
1 di 3
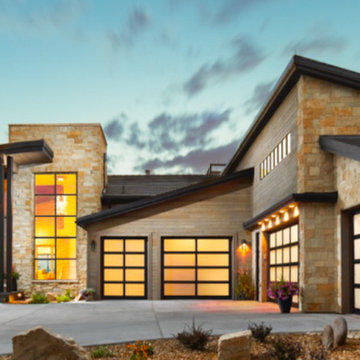
The Northwest Door Modern Classic. Shown here with satin-etched frosted glass and a black anodized frame
Idee per un ampio garage per quattro o più auto connesso contemporaneo
Idee per un ampio garage per quattro o più auto connesso contemporaneo
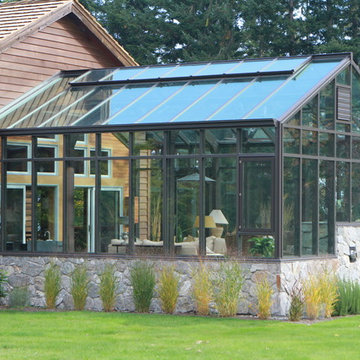
Custom double glazed panels with 6mm tempered Solarban 80 high performance Low E the roof
4mm high performance Solarban 60 Low E for sidewalls
R Value is approximately 3.03
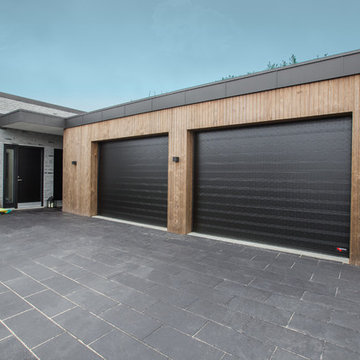
NASSAU Garageport I Model Softline Garageport fra kr. 9.295,-
Foto di un ampio garage per due auto connesso nordico
Foto di un ampio garage per due auto connesso nordico
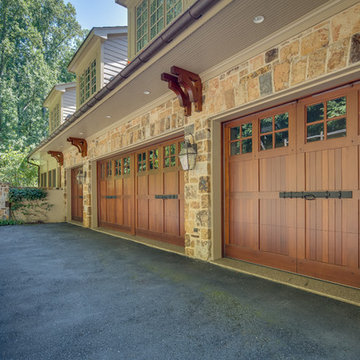
Maryland Photography, Inc.
Immagine di un ampio garage per quattro o più auto connesso country
Immagine di un ampio garage per quattro o più auto connesso country
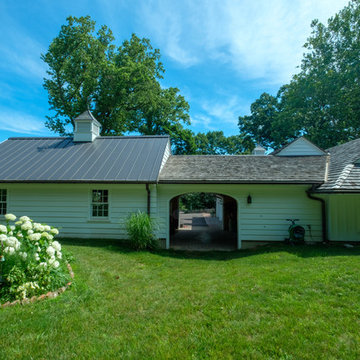
We renovated the exterior and the 4-car garage of this colonial, New England-style estate in Haverford, PA. The 3-story main house has white, western red cedar siding and a green roof. The detached, 4-car garage also functions as a gentleman’s workshop. Originally, that building was two separate structures. The challenge was to create one building with a cohesive look that fit with the main house’s New England style. Challenge accepted! We started by building a breezeway to connect the two structures. The new building’s exterior mimics that of the main house’s siding, stone and roof, and has copper downspouts and gutters. The stone exterior has a German shmear finish to make the stone look as old as the stone on the house. The workshop portion features mahogany, carriage style doors. The workshop floors are reclaimed Belgian block brick.
RUDLOFF Custom Builders has won Best of Houzz for Customer Service in 2014, 2015 2016 and 2017. We also were voted Best of Design in 2016, 2017 and 2018, which only 2% of professionals receive. Rudloff Custom Builders has been featured on Houzz in their Kitchen of the Week, What to Know About Using Reclaimed Wood in the Kitchen as well as included in their Bathroom WorkBook article. We are a full service, certified remodeling company that covers all of the Philadelphia suburban area. This business, like most others, developed from a friendship of young entrepreneurs who wanted to make a difference in their clients’ lives, one household at a time. This relationship between partners is much more than a friendship. Edward and Stephen Rudloff are brothers who have renovated and built custom homes together paying close attention to detail. They are carpenters by trade and understand concept and execution. RUDLOFF CUSTOM BUILDERS will provide services for you with the highest level of professionalism, quality, detail, punctuality and craftsmanship, every step of the way along our journey together.
Specializing in residential construction allows us to connect with our clients early in the design phase to ensure that every detail is captured as you imagined. One stop shopping is essentially what you will receive with RUDLOFF CUSTOM BUILDERS from design of your project to the construction of your dreams, executed by on-site project managers and skilled craftsmen. Our concept: envision our client’s ideas and make them a reality. Our mission: CREATING LIFETIME RELATIONSHIPS BUILT ON TRUST AND INTEGRITY.
Photo Credit: JMB Photoworks

This exclusive guest home features excellent and easy to use technology throughout. The idea and purpose of this guesthouse is to host multiple charity events, sporting event parties, and family gatherings. The roughly 90-acre site has impressive views and is a one of a kind property in Colorado.
The project features incredible sounding audio and 4k video distributed throughout (inside and outside). There is centralized lighting control both indoors and outdoors, an enterprise Wi-Fi network, HD surveillance, and a state of the art Crestron control system utilizing iPads and in-wall touch panels. Some of the special features of the facility is a powerful and sophisticated QSC Line Array audio system in the Great Hall, Sony and Crestron 4k Video throughout, a large outdoor audio system featuring in ground hidden subwoofers by Sonance surrounding the pool, and smart LED lighting inside the gorgeous infinity pool.
J Gramling Photos
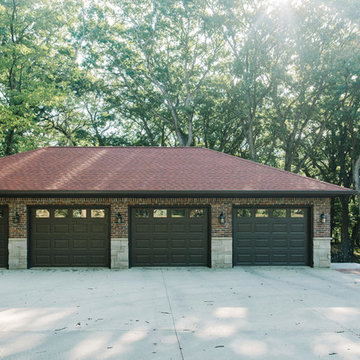
Four single doors create a much nicer look than large double doors across the entire front of the garage.
Ispirazione per un ampio garage per quattro o più auto indipendente chic
Ispirazione per un ampio garage per quattro o più auto indipendente chic
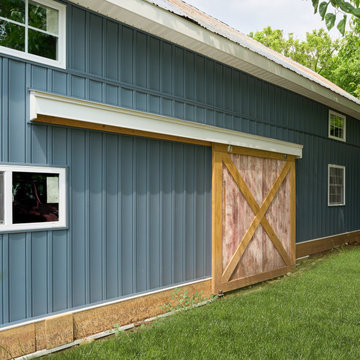
We transformed an aged Bucks County barn into a contemporary workshop while preserving its historic charm.
Foto di un ampio garage per quattro o più auto indipendente country con ufficio, studio o laboratorio
Foto di un ampio garage per quattro o più auto indipendente country con ufficio, studio o laboratorio
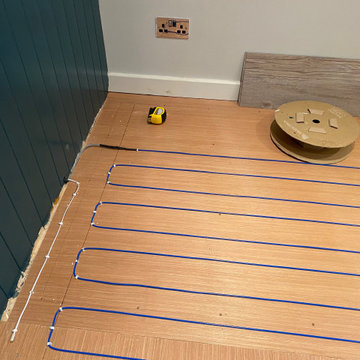
Install our unique underfloor heating kit in three easy steps:
- stick down the heating cable in rows 10cm apart
- lay the Cableflor tiles on top, no concrete screed req'd
- cover with our floor vinyl planks
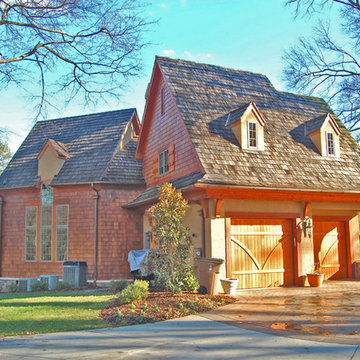
All sides of the design were detailed to the fullest as you can see this home from 360 degrees through out the neighborhood. There is also a detached 2-car garage.
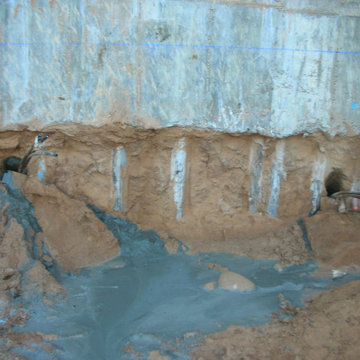
Edificio de 15 viviendas en dos bloques, garaje y
trasteros, con un total de 2.316,92 metros cuadrados construidos.
Esta obra se ejecutó mediante pantalla de micropilotes y muro pantalla, para la sujeción de terrenos y viviendas colindantes.
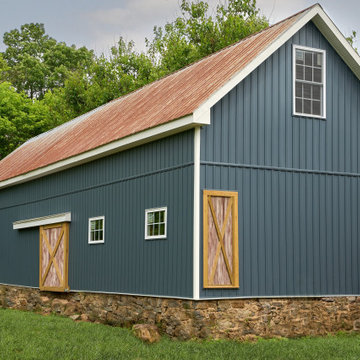
We transformed an aged Bucks County barn into a contemporary workshop while preserving its historic charm.
Esempio di un ampio garage per quattro o più auto indipendente country con ufficio, studio o laboratorio
Esempio di un ampio garage per quattro o più auto indipendente country con ufficio, studio o laboratorio
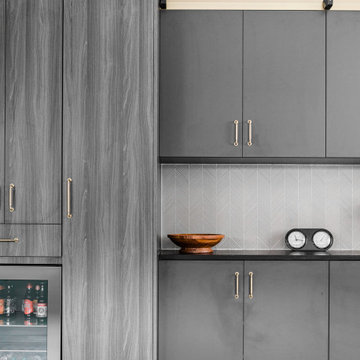
Who would’ve thought that one of our favorite projects would be a GARAGE?!✨
Garages aren’t considered an especially glamorous space, but this project defied the odds!
A beautifully designed space that adds tons of practical storage for the homeowners to stay organized. What’s not to like?!
Click the link in our bio to view more photos of this stunning project!
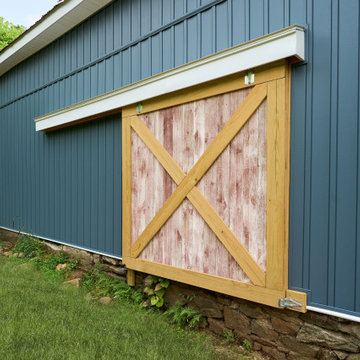
We transformed an aged Bucks County barn into a contemporary workshop while preserving its historic charm.
Immagine di un ampio garage per quattro o più auto indipendente country con ufficio, studio o laboratorio
Immagine di un ampio garage per quattro o più auto indipendente country con ufficio, studio o laboratorio
24 Foto di ampi garage e rimesse turchesi
1
