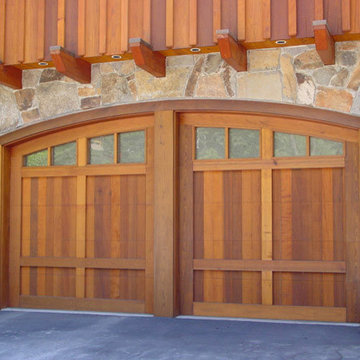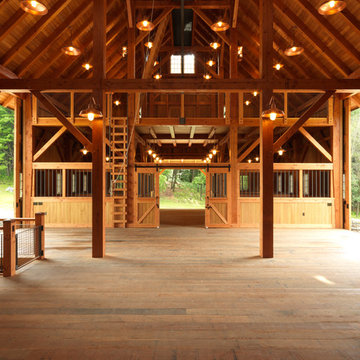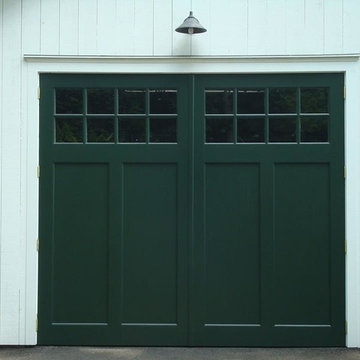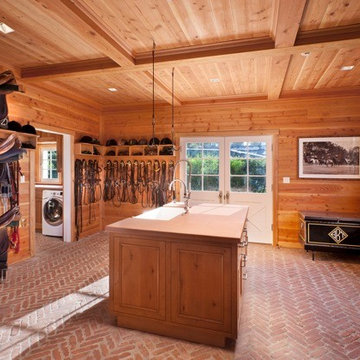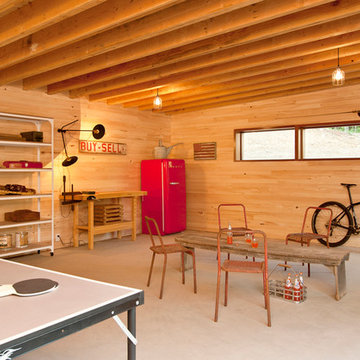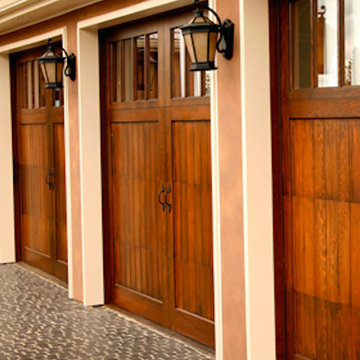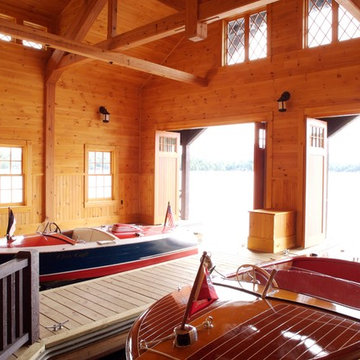2.330 Foto di garage e rimesse turchesi, color legno
Filtra anche per:
Budget
Ordina per:Popolari oggi
1 - 20 di 2.330 foto
1 di 3
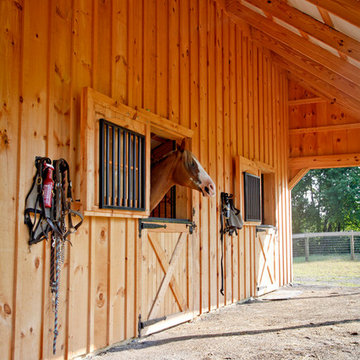
Our client came to us with a design in mind. They hoped to create a larger barn, but it wasn't within their budget. We worked with them to create a more budget-friendly design that still has custom features. The cupola and Dutch doors, for example, were all custom order products.
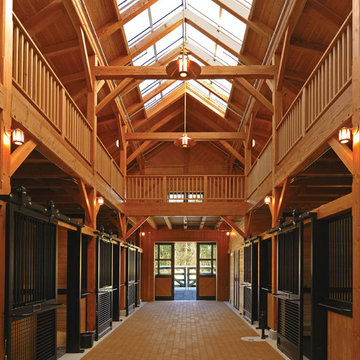
Photo by Marcus Gleysteen. With Blackburn Architects
Esempio di un fienile country
Esempio di un fienile country
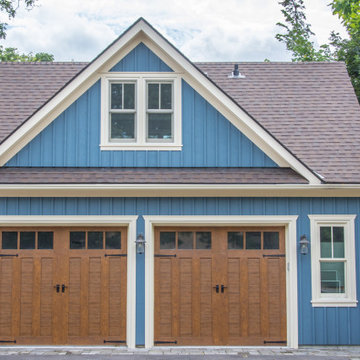
general contractor, renovation, renovating, luxury, unique, high end homes, design build firms, custom construction, luxury homes, garage additions,
Esempio di un grande garage per due auto indipendente stile americano
Esempio di un grande garage per due auto indipendente stile americano

Photo by Doug Peterson Photography
Foto di un grande capanno da giardino o per gli attrezzi rustico
Foto di un grande capanno da giardino o per gli attrezzi rustico
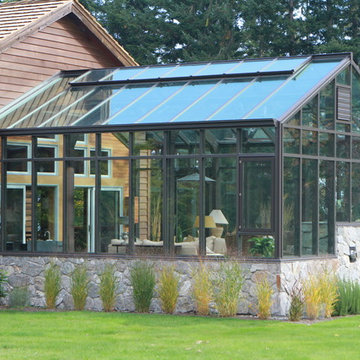
Custom double glazed panels with 6mm tempered Solarban 80 high performance Low E the roof
4mm high performance Solarban 60 Low E for sidewalls
R Value is approximately 3.03
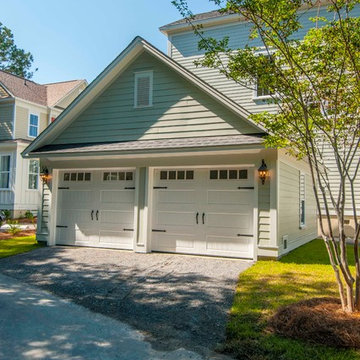
Optional Garages are available for all plans.
Ispirazione per un garage per due auto indipendente chic
Ispirazione per un garage per due auto indipendente chic
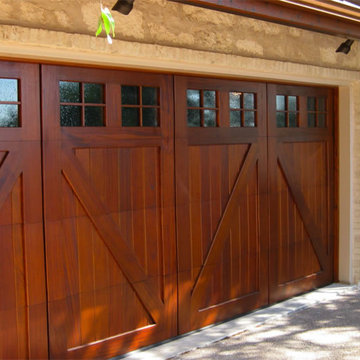
Rustic wood custom garage doors
Idee per un garage per tre auto connesso stile americano
Idee per un garage per tre auto connesso stile americano
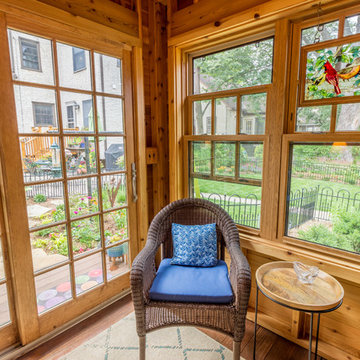
These clients really enjoy their backyard space, with gardening and spending time with friends and family. They also practice yoga, and craved to have a space that could be their own personal yoga studio. The only problem they had in this space was a storage shed that wasn’t functional for them. With their wants and needs, the homeowners came to us because they wanted a functioning space to practice their love of yoga. This shed accomplishes that needs. We installed double hung Richlin Windows and a Marvin Integrity sliding patio door, all in a Bronze finish. Cedar corbels and beams, tongue and groove floor planks on their 3’ porch, a cedar trellis to replicate existing pergola, exposed trusses, cedar tongue and groove siding, and a stacked seam steel roof add to the charm of this shed. The finished space is a restful getaway in the city for the clients to meditate and leave their worries behind. Om!
See full details at : http://www.castlebri.com/specialty/project3205-1/ .
This home will be on the 2017 Castle Home Tour, September 30th - October 1st! Visit www.castlehometour.com for all homes and details on the tour.
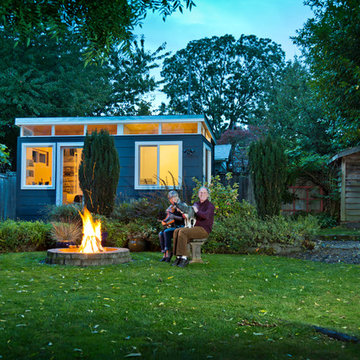
His and Hers Modern-Shed. Photo by Dominic Bonuccelli
Idee per garage e rimesse indipendenti minimalisti di medie dimensioni con ufficio, studio o laboratorio
Idee per garage e rimesse indipendenti minimalisti di medie dimensioni con ufficio, studio o laboratorio
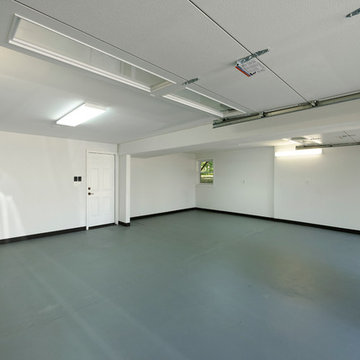
We used:
Garage doors by Amarr, Stratford Collection.
Paint colors:
Walls: Glidden Swan White GLC23
Ceilings/Trims/Doors: Glidden Swan White GLC23
Robert B. Narod Photography
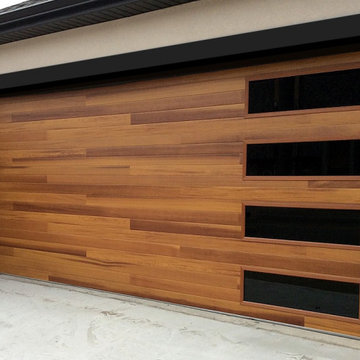
Modern garage door part of a residential installation implementing a faux wood door.
Immagine di un garage per due auto minimalista di medie dimensioni
Immagine di un garage per due auto minimalista di medie dimensioni
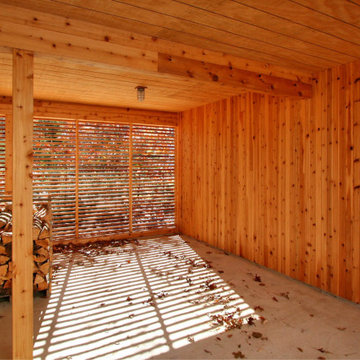
Covered parking is clad in knotty cedar inside with slatted cedar end wall to allow the space to breathe.
Idee per garage e rimesse indipendenti design di medie dimensioni
Idee per garage e rimesse indipendenti design di medie dimensioni
2.330 Foto di garage e rimesse turchesi, color legno
1

