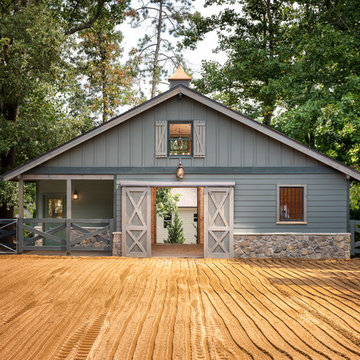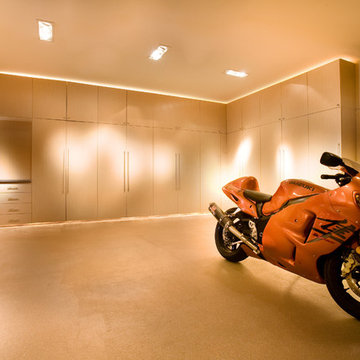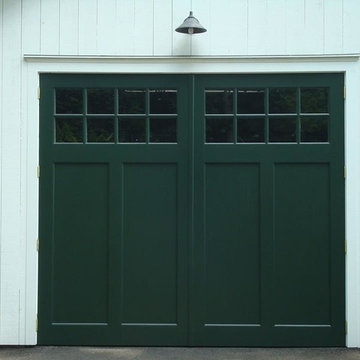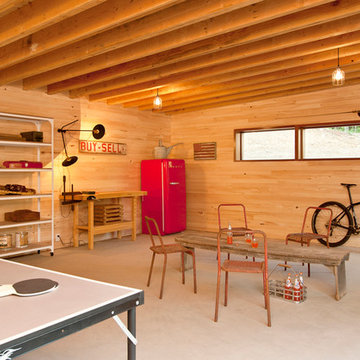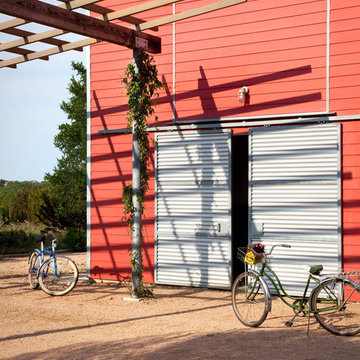2.385 Foto di garage e rimesse arancioni, turchesi
Filtra anche per:
Budget
Ordina per:Popolari oggi
1 - 20 di 2.385 foto
1 di 3

A wide open lawn provided the perfect setting for a beautiful backyard barn. The home owners, who are avid gardeners, wanted an indoor workshop and space to store supplies - and they didn’t want it to be an eyesore. During the contemplation phase, they came across a few barns designed by a company called Country Carpenters and fell in love with the charm and character of the structures. Since they had worked with us in the past, we were automatically the builder of choice!
Country Carpenters sent us the drawings and supplies, right down to the pre-cut lengths of lumber, and our carpenters put all the pieces together. In order to accommodate township rules and regulations regarding water run-off, we performed the necessary calculations and adjustments to ensure the final structure was built 6 feet shorter than indicated by the original plans.
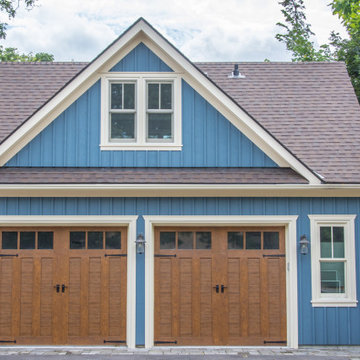
general contractor, renovation, renovating, luxury, unique, high end homes, design build firms, custom construction, luxury homes, garage additions,
Esempio di un grande garage per due auto indipendente stile americano
Esempio di un grande garage per due auto indipendente stile americano
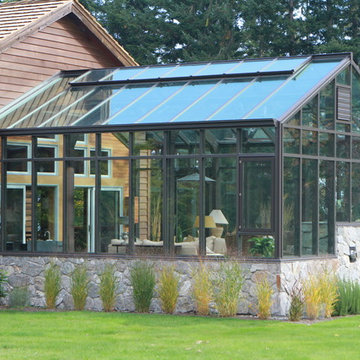
Custom double glazed panels with 6mm tempered Solarban 80 high performance Low E the roof
4mm high performance Solarban 60 Low E for sidewalls
R Value is approximately 3.03
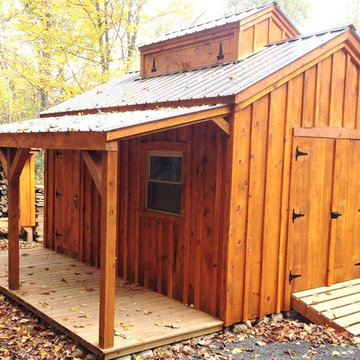
via our website ~ 280 square feet of usable space with 6’0” Jamaica Cottage Shop built double doors ~ large enough to fit your riding lawn mower, snowmobile, snow blower, lawn furniture, and ATVs. This building can be used as a garage ~ the floor system can handle a small to mid-size car or tractor. The open floor plan allows for a great workshop space or can be split up and be used as a cabin. Photos may depict client modifications.
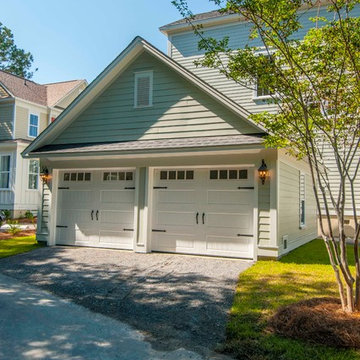
Optional Garages are available for all plans.
Ispirazione per un garage per due auto indipendente chic
Ispirazione per un garage per due auto indipendente chic
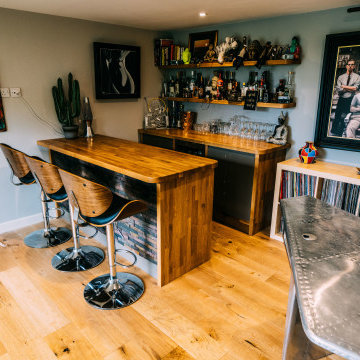
We design and build Garden rooms that look good from any angle.. We create outdoor rooms that sit and interact within your garden, spaces that are bespoke and built and designed around your own unique specifications.
Allow yourself to create your dream room and get into the Garden room.
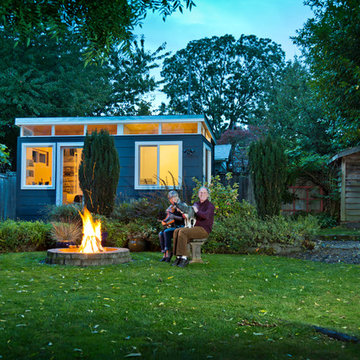
His and Hers Modern-Shed. Photo by Dominic Bonuccelli
Idee per garage e rimesse indipendenti minimalisti di medie dimensioni con ufficio, studio o laboratorio
Idee per garage e rimesse indipendenti minimalisti di medie dimensioni con ufficio, studio o laboratorio
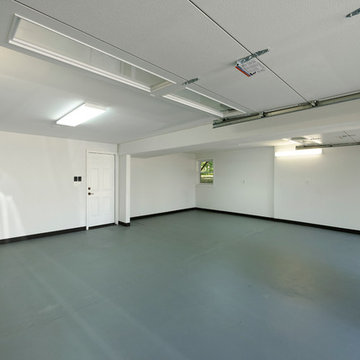
We used:
Garage doors by Amarr, Stratford Collection.
Paint colors:
Walls: Glidden Swan White GLC23
Ceilings/Trims/Doors: Glidden Swan White GLC23
Robert B. Narod Photography
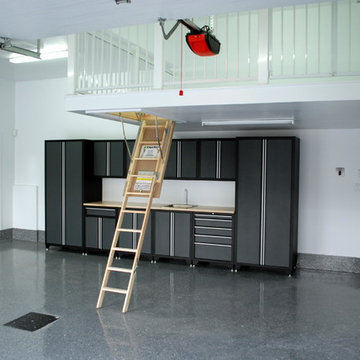
Design and transformation of a double garage in Candiac, Quebec.
Foto di grandi garage e rimesse connessi minimal
Foto di grandi garage e rimesse connessi minimal
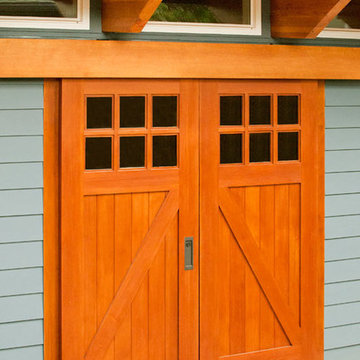
Classic Z Brace style biparting barn doors. These wood doors are made from gorgeous vertical grain Douglas fir. Real Carriage Doors - for those who love real wood. For more information, visit: http://www.realcarriagedoors.com/gallery-sliding-barn-doors.php
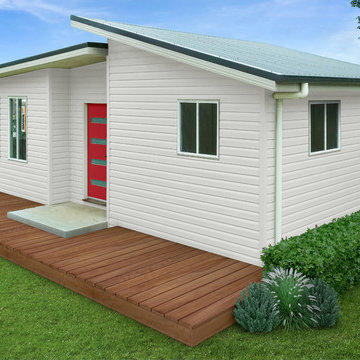
Granny Flat with skillion roof and red door pop
Ispirazione per una piccola dépendance indipendente design
Ispirazione per una piccola dépendance indipendente design
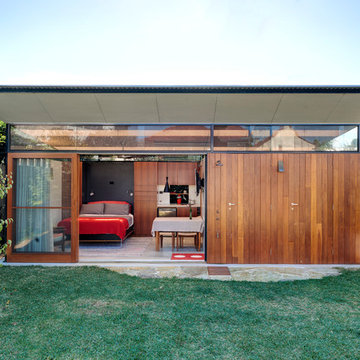
Architect Ulrika Saar
Photo Michael Nicholson
Esempio di garage e rimesse minimal
Esempio di garage e rimesse minimal
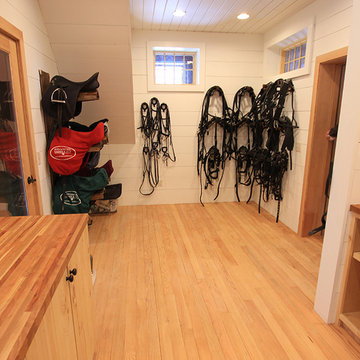
With Architect David Pill, we built a warm, light and energy efficient space.
Esempio di garage e rimesse moderni
Esempio di garage e rimesse moderni
2.385 Foto di garage e rimesse arancioni, turchesi
1


