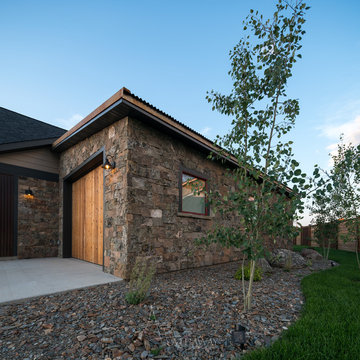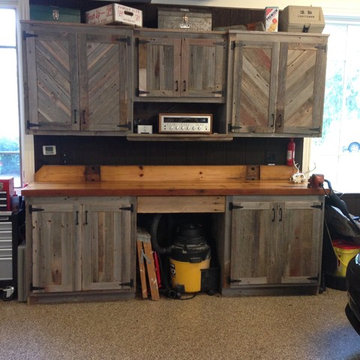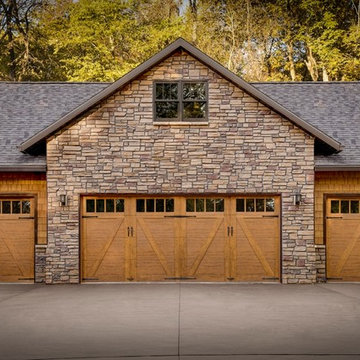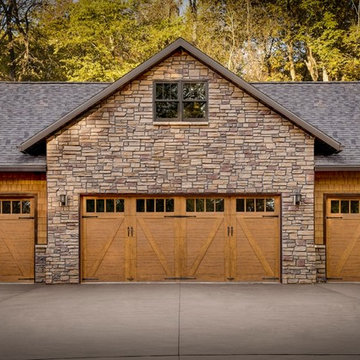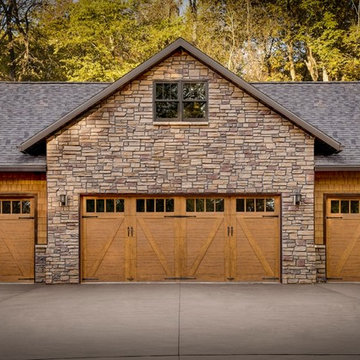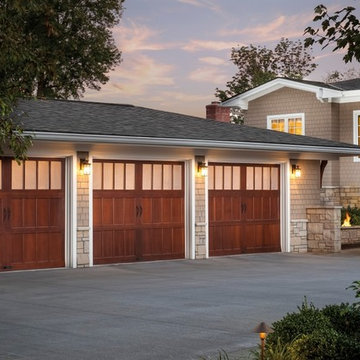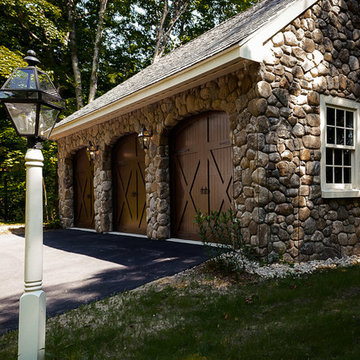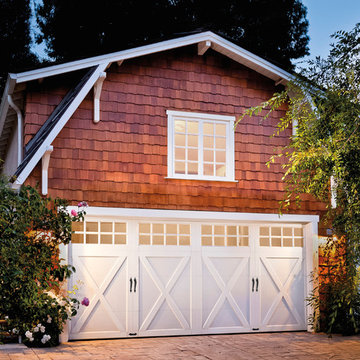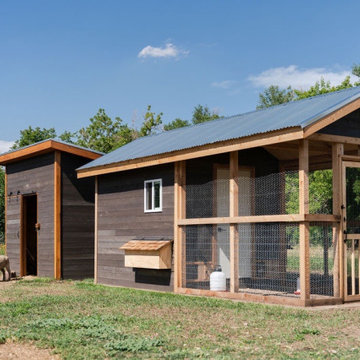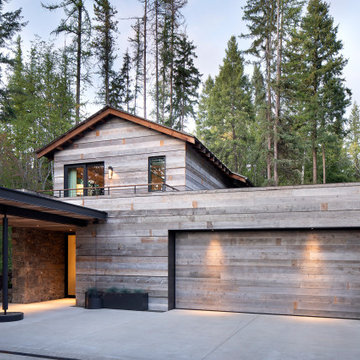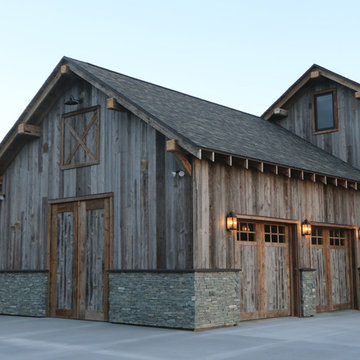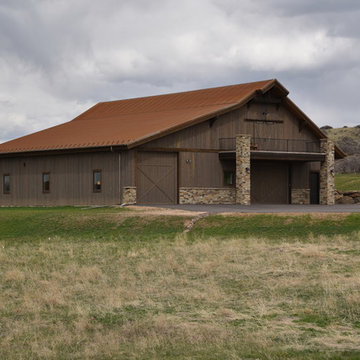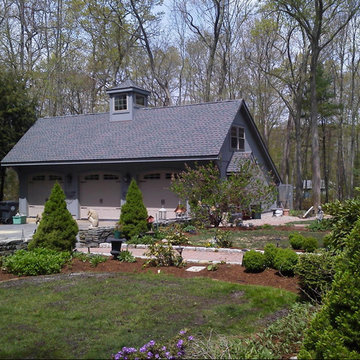5.135 Foto di garage e rimesse rustici
Filtra anche per:
Budget
Ordina per:Popolari oggi
201 - 220 di 5.135 foto
1 di 2
Trova il professionista locale adatto per il tuo progetto
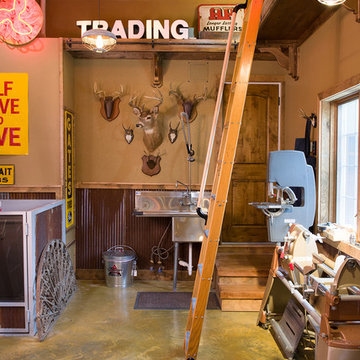
This man cave is home to a cornucopia of goodies and perks that are as unique as the products Steve fashions out of his antique treasures. The stairs, counter and end tables are crafted from old bowling alley sections.
Photo by Matt Kocourek http://www.mattkocourek.com/>
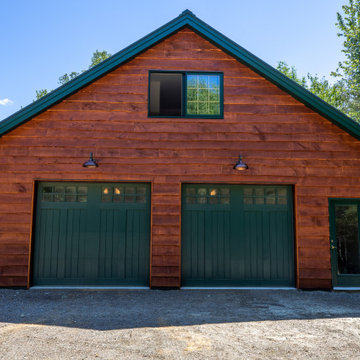
These clients built this house 20 years ago and it holds many fond memories. They wanted to make sure those memories could be passed on to their grandkids. We worked hard to retain the character of the house while giving it a serious facelift.
A high performance and sustainable mountain home. The kitchen and dining area is one big open space allowing for lots of countertop, a huge dining table (4.5’x7.5’) with booth seating, and big appliances for large family meals.
In the main house, we enlarged the Kitchen and Dining room, renovated the Entry/ Mudroom, added two Bedrooms and a Bathroom to the second story, enlarged the Loft and created a hangout room for the grandkids (aka bedroom #6), and moved the Laundry area. The contractor also masterfully preserved and flipped the existing stair to face the opposite direction. We also added a two-car Garage with a one bedroom apartment above and connected it to the house with a breezeway. And, one of the best parts, they installed a new ERV system.
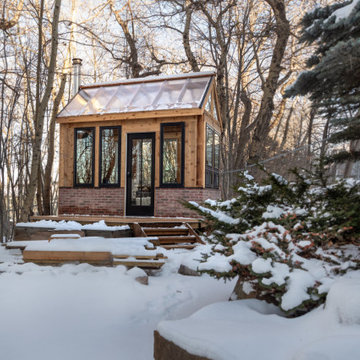
This backyard retreat was a special project for us, and we love how it turned out! The rustic feel is achieved through the use of cedar, weathered brick, and other unique furnishings like the wood burning fireplace. It all came together to create a relaxing and cozy space for our client to get away from it all.
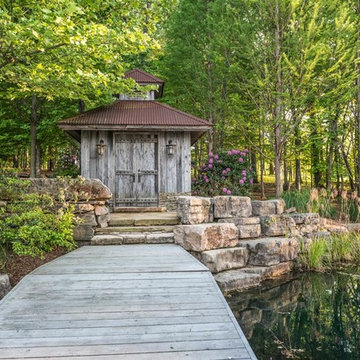
A house floating on water—or so it seems. Responding to the lakeside site, the building unfolds in four segments connected by footbridges. Pitched roofs of Corten steel hover above walls clad in stacked limestone and reclaimed timber. A Tennessean sanctuary of space and light, as serene as a pagoda, as homey as a ranch.
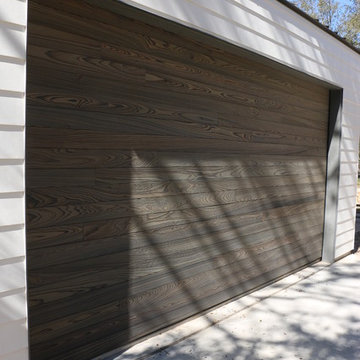
Ispirazione per un garage per due auto indipendente rustico di medie dimensioni
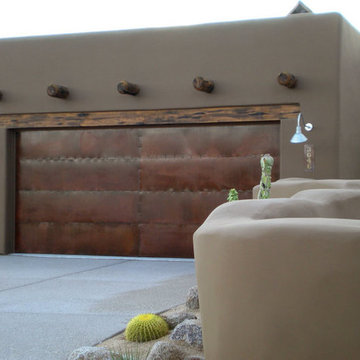
Former Model home in Starr Ridge built by John Herder Building.
Immagine di un piccolo garage per due auto connesso stile rurale
Immagine di un piccolo garage per due auto connesso stile rurale
5.135 Foto di garage e rimesse rustici
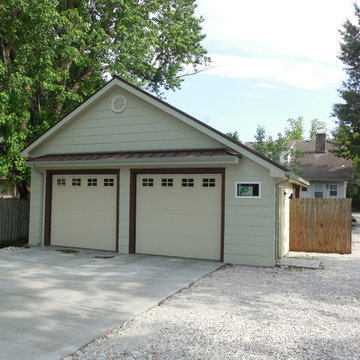
Detached garage, Steel roofing , Concrete board siding , and a bar-b-que shed at the rear. Photo: Marc Ekhause
Ispirazione per garage e rimesse indipendenti rustici di medie dimensioni
Ispirazione per garage e rimesse indipendenti rustici di medie dimensioni
11
