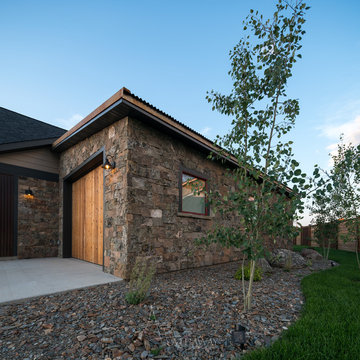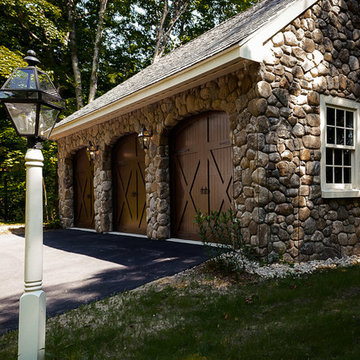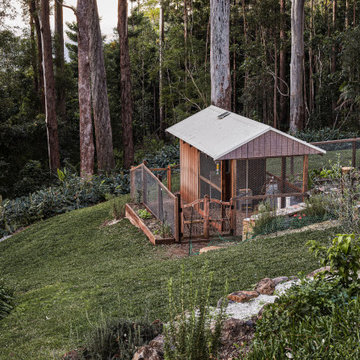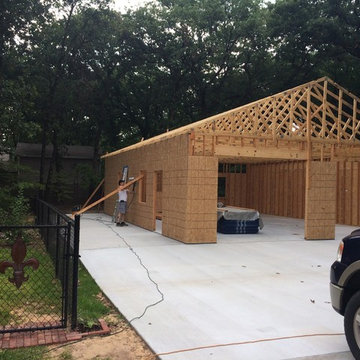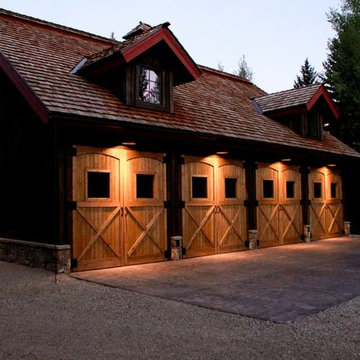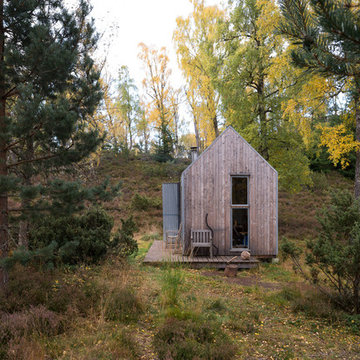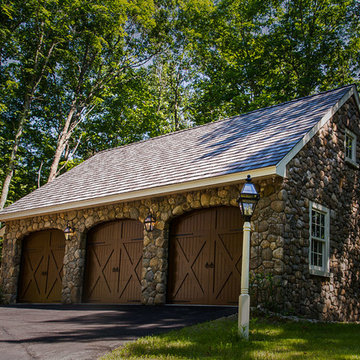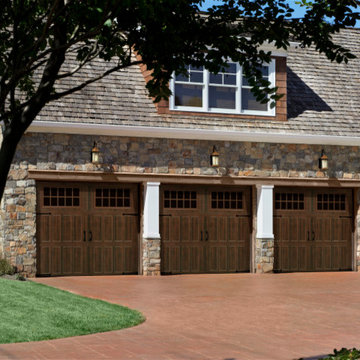422 Foto di garage e rimesse rustici neri
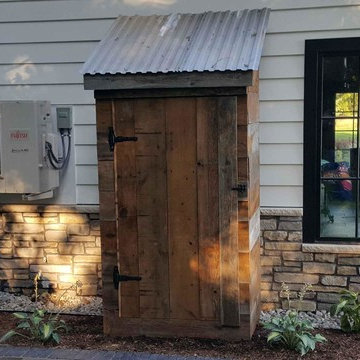
This outdoor storage shed sits across from the outdoor patio and kitchen space. The rustic shed was built almost entirely from recycled materials such as barn wood and corrugated metal.
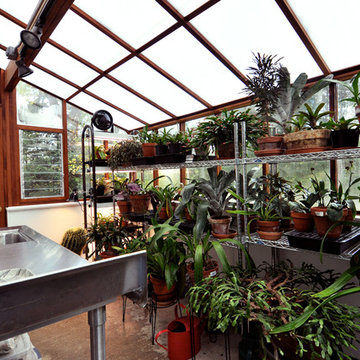
This greenhouse addition to a Nakoma neighborhood home provides year-round gardening opportunities.
Ispirazione per un serra rustico
Ispirazione per un serra rustico
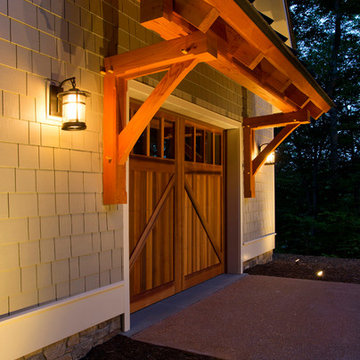
The design of this home was driven by the owners’ desire for a three-bedroom waterfront home that showcased the spectacular views and park-like setting. As nature lovers, they wanted their home to be organic, minimize any environmental impact on the sensitive site and embrace nature.
This unique home is sited on a high ridge with a 45° slope to the water on the right and a deep ravine on the left. The five-acre site is completely wooded and tree preservation was a major emphasis. Very few trees were removed and special care was taken to protect the trees and environment throughout the project. To further minimize disturbance, grades were not changed and the home was designed to take full advantage of the site’s natural topography. Oak from the home site was re-purposed for the mantle, powder room counter and select furniture.
The visually powerful twin pavilions were born from the need for level ground and parking on an otherwise challenging site. Fill dirt excavated from the main home provided the foundation. All structures are anchored with a natural stone base and exterior materials include timber framing, fir ceilings, shingle siding, a partial metal roof and corten steel walls. Stone, wood, metal and glass transition the exterior to the interior and large wood windows flood the home with light and showcase the setting. Interior finishes include reclaimed heart pine floors, Douglas fir trim, dry-stacked stone, rustic cherry cabinets and soapstone counters.
Exterior spaces include a timber-framed porch, stone patio with fire pit and commanding views of the Occoquan reservoir. A second porch overlooks the ravine and a breezeway connects the garage to the home.
Numerous energy-saving features have been incorporated, including LED lighting, on-demand gas water heating and special insulation. Smart technology helps manage and control the entire house.
Greg Hadley Photography
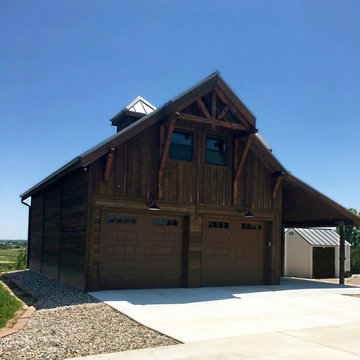
This 24'x36' barn style detached garage includes a full loft, shed roof, two 6-ft gable dormers, rooftop cupola and a gable end timber-truss. The pre-finished siding was sourced from Montana Timber Products and is their tack room color finish in a circle sawn texture. Creative Angle Builders oversaw the construction and finish work.
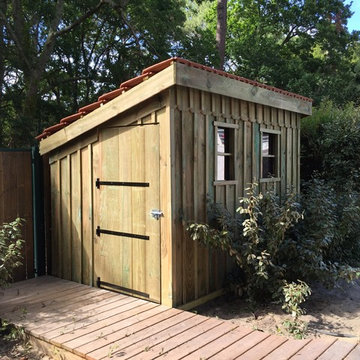
2 exemples de locaux techniques réalisés en voliges et couvre joints sur ossature bois 70x45.
Esempio di piccoli garage e rimesse rustici
Esempio di piccoli garage e rimesse rustici
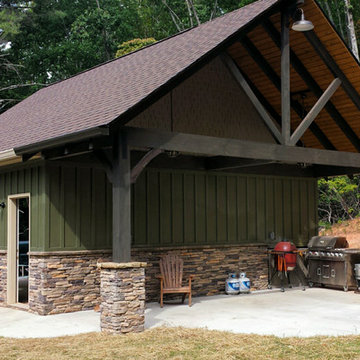
Immagine di grandi garage e rimesse indipendenti stile rurale con ufficio, studio o laboratorio
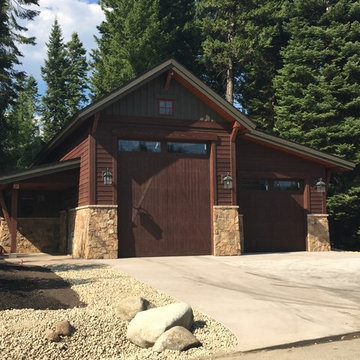
RV garage. Very challenging to make an enormous garage look small. The goal was to add detail which would help the scale not feel so large. It is difficult to see here but the building is well "tucked into" the site.
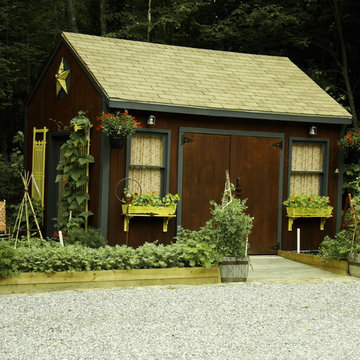
We transformed our lonely shed, abandoned at the edge of a gravel driveway into a food source and cozy retreat from the summer sun.
Photos by Robin Amorello, CKD CAPS
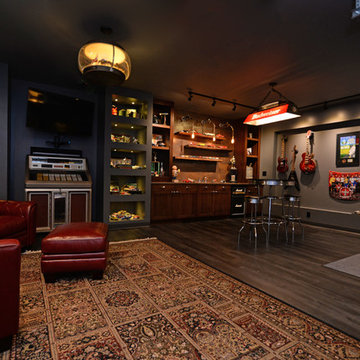
Living area on the left with displays for client's collections. Client's jukebox and lighting. Bar and small high-top set client had on the right. Separating the functions of the space. Vinyl flooring allow client's vintage truck to be pulled in without ruining the floor, but the wood vinyl planks mimic wood flooring and prevent it from looking like a garage.
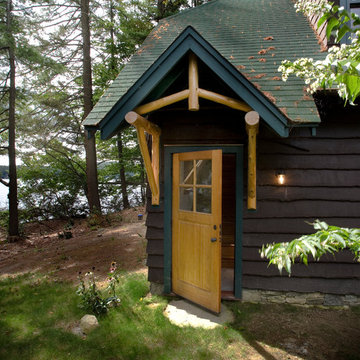
Photographer: Philip Jenson-Carter
Ispirazione per un garage per due auto indipendente rustico con ufficio, studio o laboratorio
Ispirazione per un garage per due auto indipendente rustico con ufficio, studio o laboratorio
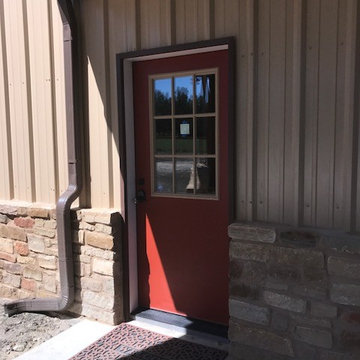
Idee per un fienile indipendente stile rurale di medie dimensioni
422 Foto di garage e rimesse rustici neri
1

