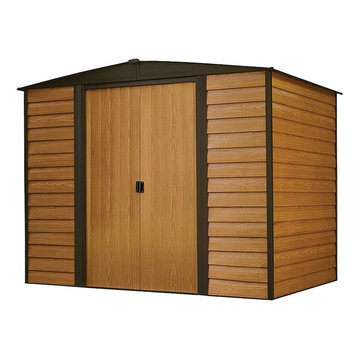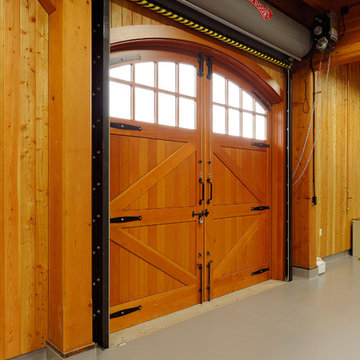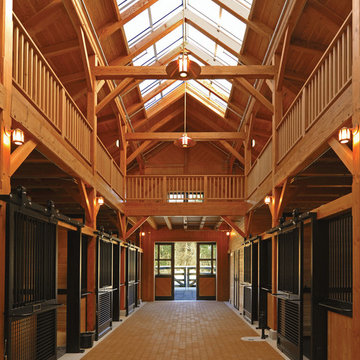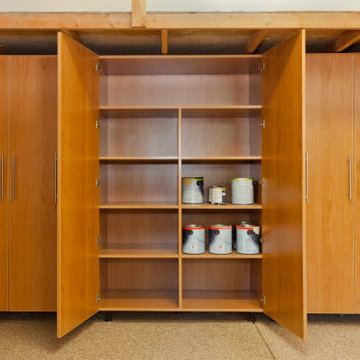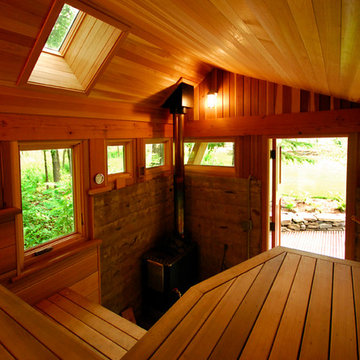1.297 Foto di garage e rimesse color legno
Filtra anche per:
Budget
Ordina per:Popolari oggi
221 - 240 di 1.297 foto
1 di 2
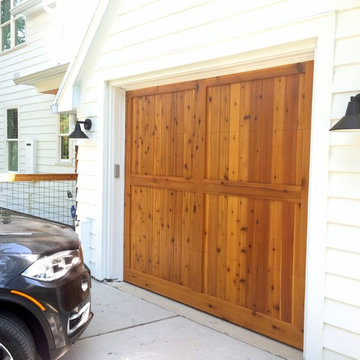
The slightly rustic door compliments and brings additional warmth to this beautiful new in-town Austin home. The door was pre-finished using the Sikkens Cetol 1/23+ stain system.
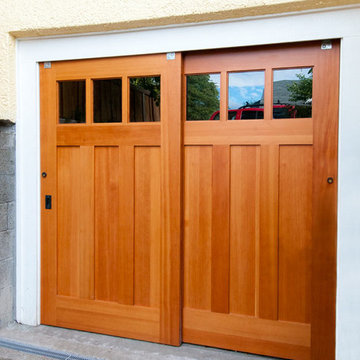
Craftsman Traditional style bypassing carriage doors. These wood doors are made from gorgeous vertical grain Douglas fir. Real Carriage Doors - for those who love real wood. For more information, visit: http://www.realcarriagedoors.com/gallery-sliding-barn-doors.php
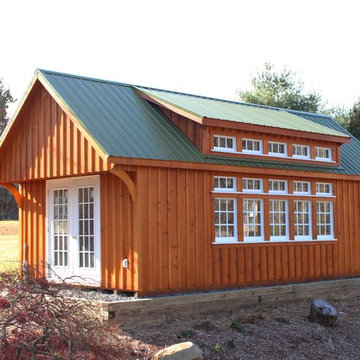
includes transom dormer and metal roof
Foto di grandi garage e rimesse indipendenti con ufficio, studio o laboratorio
Foto di grandi garage e rimesse indipendenti con ufficio, studio o laboratorio
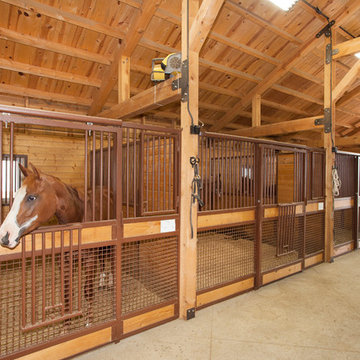
Sand Creek Post & Beam Traditional Wood Barns and Barn Homes
Learn more & request a free catalog: www.sandcreekpostandbeam.com
Foto di garage e rimesse tradizionali
Foto di garage e rimesse tradizionali
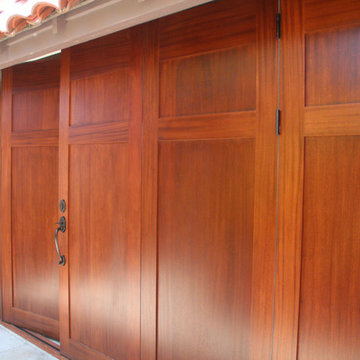
Sliding Tri Fold Carriage Doors
Chase Ford
Idee per garage e rimesse minimal
Idee per garage e rimesse minimal
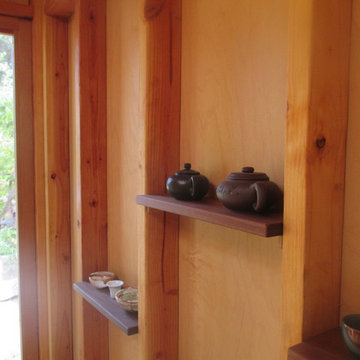
alex marshall
Ispirazione per un capanno da giardino o per gli attrezzi indipendente american style di medie dimensioni
Ispirazione per un capanno da giardino o per gli attrezzi indipendente american style di medie dimensioni
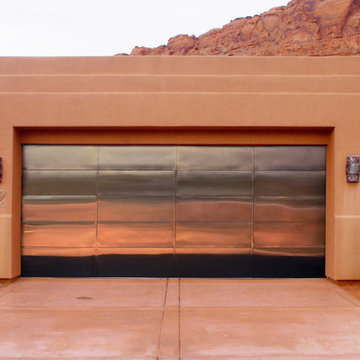
Bronze-Gold Bright
Ispirazione per un grande garage per due auto connesso moderno
Ispirazione per un grande garage per due auto connesso moderno
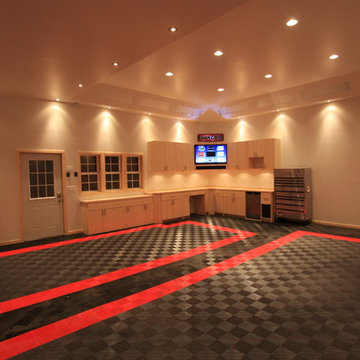
This home garage has so many great features starting from the floor up. The flooring is RaceDeck garage flooring in the patented FreeFlow style http://www.racedeck.com , the worlds leading residential garage flooring manufacturer. #racedeck #coolestgarageontheblock #garageflooring #USAmade
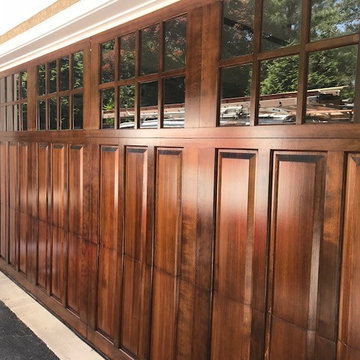
Stripped, Sanded and Stained doors.
Foto di un grande garage per tre auto connesso chic
Foto di un grande garage per tre auto connesso chic
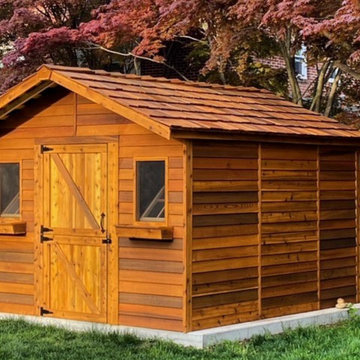
Customized with functional screen windows, which let the fresh air in and keep the bugs out, the Cedarhouse makes a great backyard workshop or storage shed.
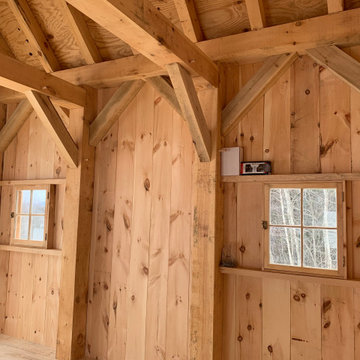
A hand-cut timber frame shed, with sugar maple braces and ash flooring that was cut from the property the shed was built on. Antique restored windows.
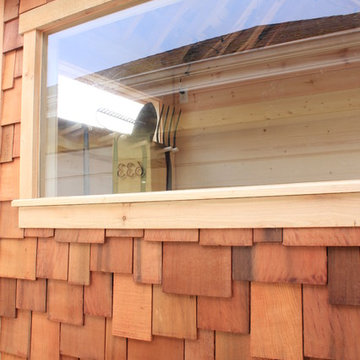
Japanese-themed potting shed. Timber-framed with reclaimed douglas fir beams and finished with cedar, this whimsical potting shed features a farm sink, hardwood counter tops, a built-in potting soil bin, live-edge shelving, fairy lighting, and plenty of space in the back to store all your garden tools.
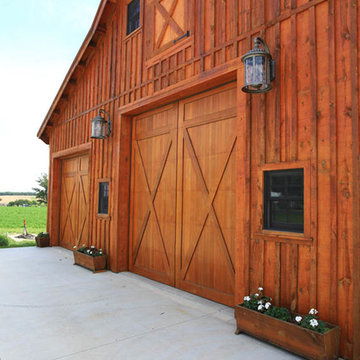
Sand Creek Post & Beam Traditional Wood Barns and Barn Homes
Learn more & request a free catalog: www.sandcreekpostandbeam.com
Idee per garage e rimesse stile rurale
Idee per garage e rimesse stile rurale
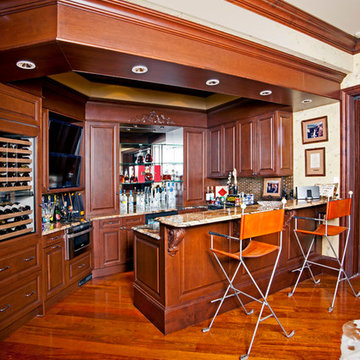
Technical design, engineering, design, site cooridnation, fabrication, and installation by David A. Glover of Xtreme Garages (704) 965-2400. Photography by Joesph Hilliard www.josephhilliard.com (574) 294-5366
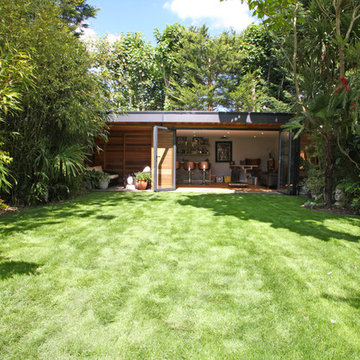
Bespoke built garden room = 7. 5 mtrs x 4.5 mtrs garden room with open area and hidden storage.
Ispirazione per grandi garage e rimesse contemporanei
Ispirazione per grandi garage e rimesse contemporanei
1.297 Foto di garage e rimesse color legno
12
