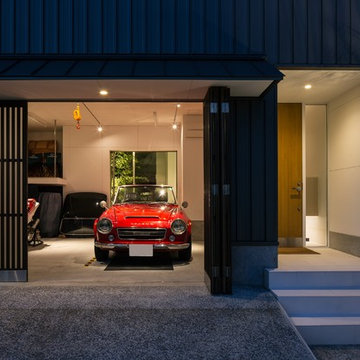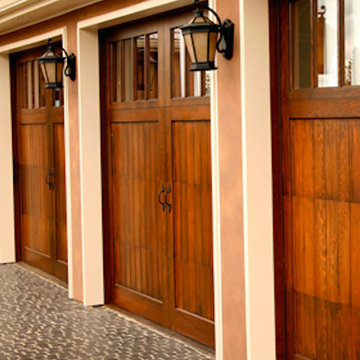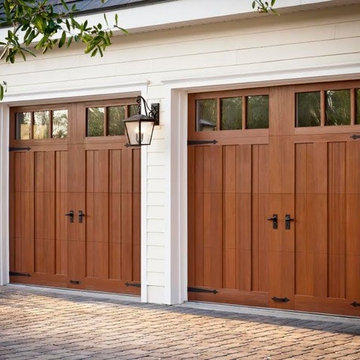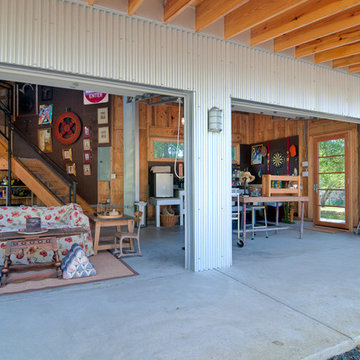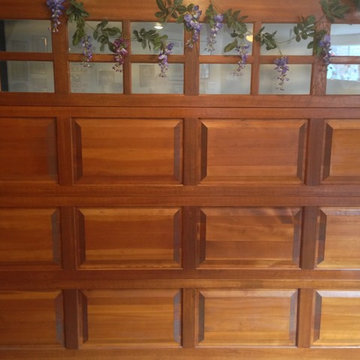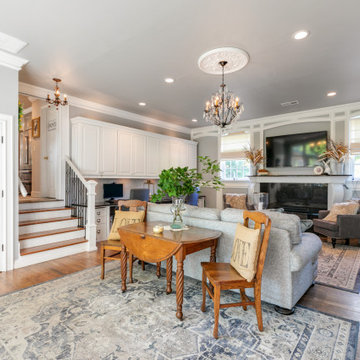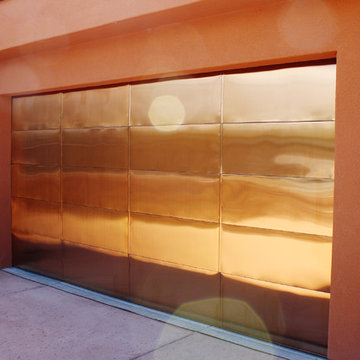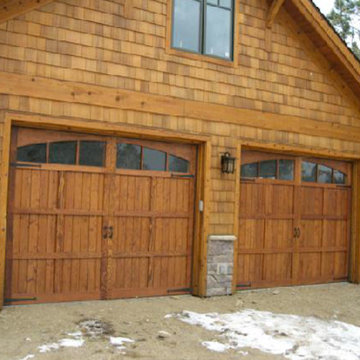165 Foto di garage e rimesse connessi color legno
Filtra anche per:
Budget
Ordina per:Popolari oggi
1 - 20 di 165 foto
1 di 3
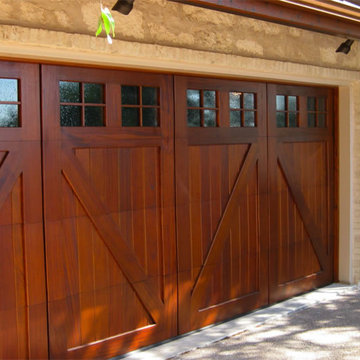
Rustic wood custom garage doors
Idee per un garage per tre auto connesso stile americano
Idee per un garage per tre auto connesso stile americano
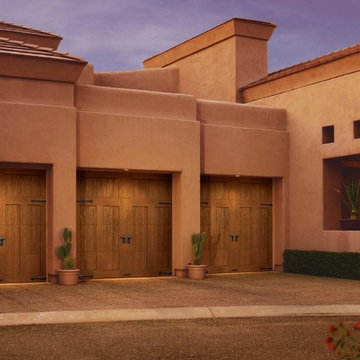
Clopay Canyon Ridge Collection Limited Edition Series faux wood carriage house garage doors won't rot, warp or crack. Insulated for superior energy efficiency. Five layer construction. Model shown: Design 12 with solid top, Pecky Cypress cladding with Clear Cypress overlays. Many panel designs, optional decorative windows and hardware available. Overhead operation.
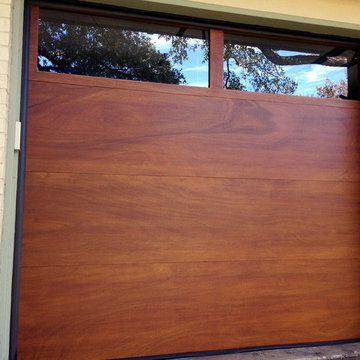
Two Clopay Model 33 flush Luan mahogany doors with Long Panel windows provide warmth and a sleek upgrade for this in-town Austin home. The doors were finished using the Sikkens Cetol 1/23+ stain system to increase the doors' elegance and to assure that they look like new for years. (BTW, the "pea shooter" at the left door is a flag holder:-)
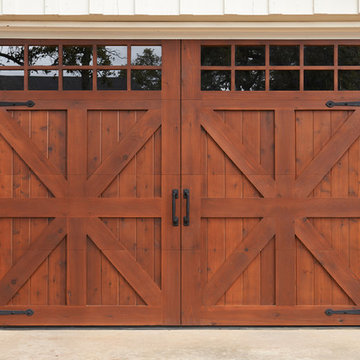
Garage door featuring PPG® PROLUXE™ Cetol® SRD wood finish in Mahogany
Immagine di garage e rimesse connessi country
Immagine di garage e rimesse connessi country
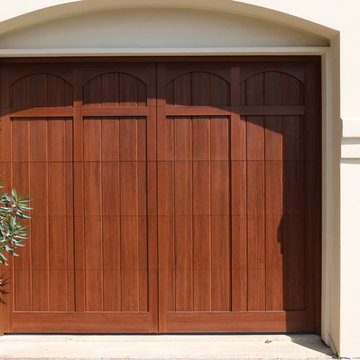
This project has many different features. We designed custom, wood-free overhead garage doors to match the home's exterior features. The doors were installed using a high-lift operating system, which makes room for the customized car lift. We used a LiftMaster Jackshaft opener as the operator for these high-lifted overhead garage doors. The project was custom-built and installed by Cedar Park Overhead Doors, which has been serving the greater Austin, TX area for more than 30 years.
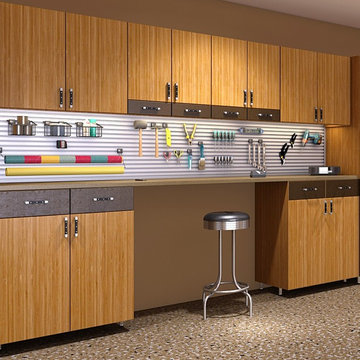
Bamboo Melamine with Brown Faux leather faces
Foto di garage e rimesse connessi moderni di medie dimensioni con ufficio, studio o laboratorio
Foto di garage e rimesse connessi moderni di medie dimensioni con ufficio, studio o laboratorio
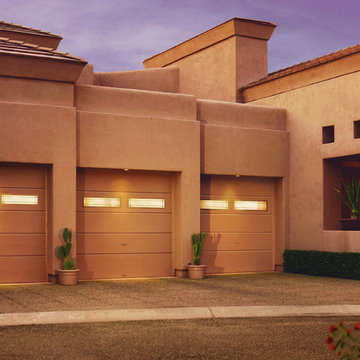
Ispirazione per un garage per tre auto connesso american style di medie dimensioni
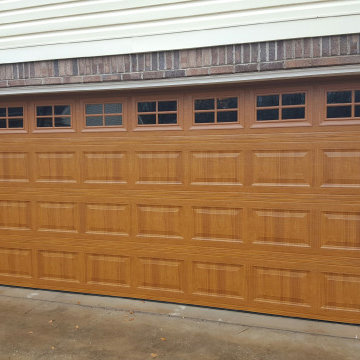
After New Garage Door
Immagine di un garage per due auto connesso classico di medie dimensioni
Immagine di un garage per due auto connesso classico di medie dimensioni
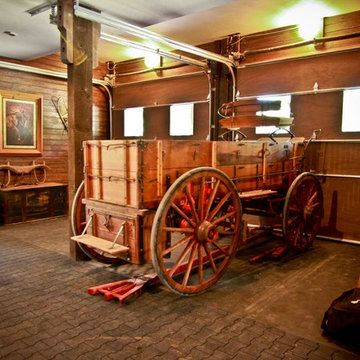
This home sits in the foothills of the Rocky Mountains in beautiful Jackson Wyoming. Natural elements like stone, wood and leather combined with a warm color palette give this barn apartment a rustic and inviting feel. The footprint of the barn is 36ft x 72ft leaving an expansive 2,592 square feet of living space in the apartment as well as the barn below. Custom touches were added by the client with the help of their builder and include a deck off the side of the apartment with a raised dormer roof, roll-up barn entry doors and various decorative details. These apartment models can accommodate nearly any floor plan design you like. Posts that are located every 12ft support the structure meaning that walls can be placed in any configuration and are non-load baring.
The barn level incudes six, 12ft x 12ft horse stalls, storage, two parking bays, an office and tack room.
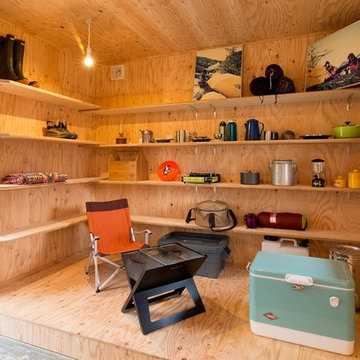
+αの別世界「離れ」。
母屋(ベース)から下屋(ゲヤ)を通って繋がる「離れ」部屋。趣味部屋としてアウトドア用品、DIY、バイク関連などなど、離れだからこそ集中し、楽しめる空間が実現できます。
Foto di garage e rimesse connessi etnici
Foto di garage e rimesse connessi etnici
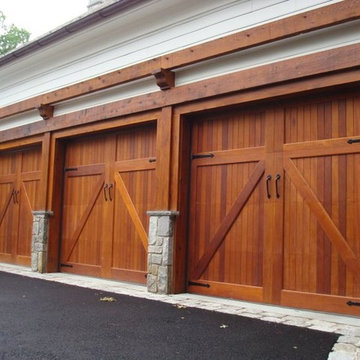
Esempio di garage e rimesse connessi american style di medie dimensioni
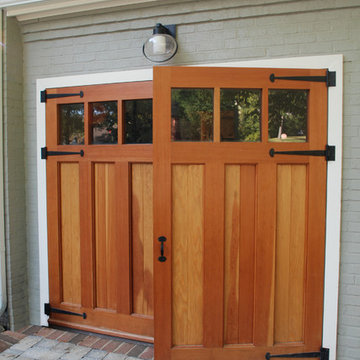
Ispirazione per un garage per un'auto connesso american style di medie dimensioni
165 Foto di garage e rimesse connessi color legno
1
