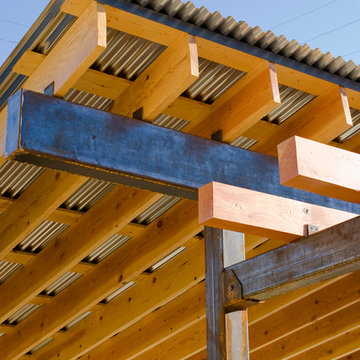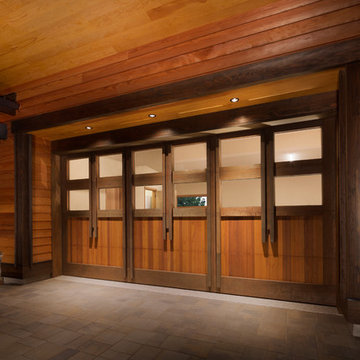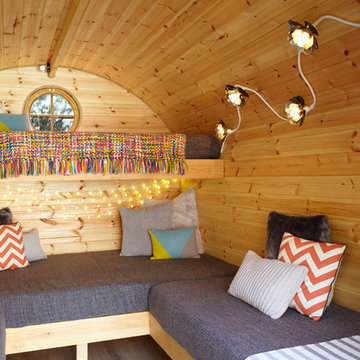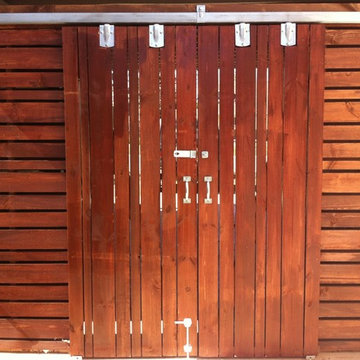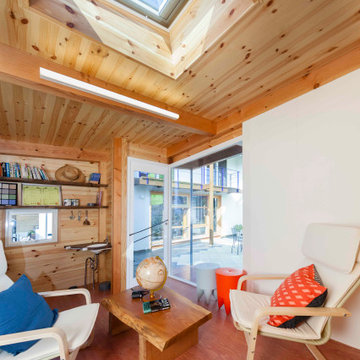38 Foto di piccoli garage e rimesse color legno
Filtra anche per:
Budget
Ordina per:Popolari oggi
1 - 20 di 38 foto
1 di 3
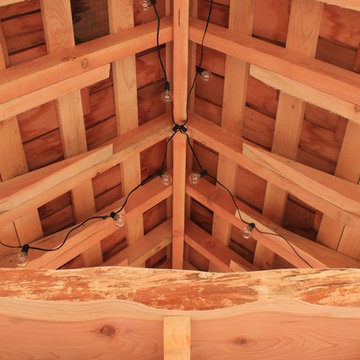
Japanese-themed potting shed. Timber-framed with reclaimed douglas fir beams and finished with cedar, this whimsical potting shed features a farm sink, hardwood counter tops, a built-in potting soil bin, live-edge shelving, fairy lighting, and plenty of space in the back to store all your garden tools.
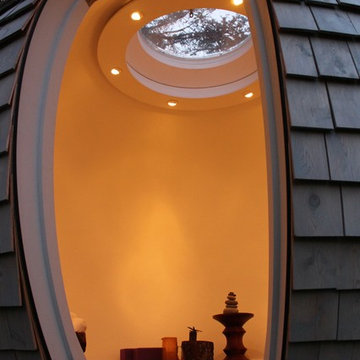
Judy Bernier
Idee per piccoli garage e rimesse indipendenti eclettici con ufficio, studio o laboratorio
Idee per piccoli garage e rimesse indipendenti eclettici con ufficio, studio o laboratorio
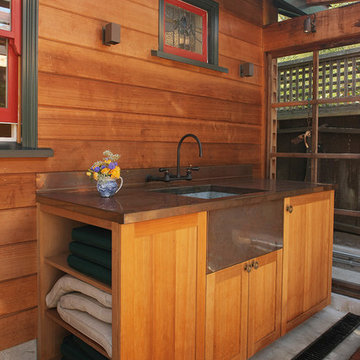
Photo by Langdon Clay
Idee per piccoli garage e rimesse indipendenti american style con ufficio, studio o laboratorio
Idee per piccoli garage e rimesse indipendenti american style con ufficio, studio o laboratorio
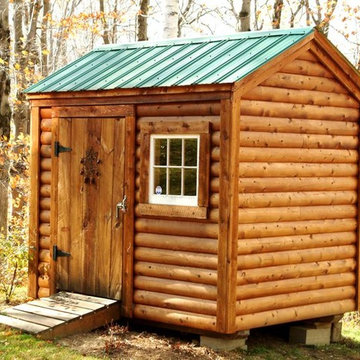
The Perfect Storage Shed.
Our sheds comes either as a kit or a prefab ready to go unit. Or if you prefer you may order a set of plans.
Esempio di un piccolo capanno da giardino o per gli attrezzi indipendente chic
Esempio di un piccolo capanno da giardino o per gli attrezzi indipendente chic
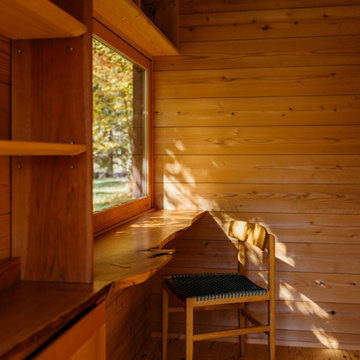
キャンプ場に設置した移動式の小屋
木製ペアガラス窓、断熱材、外部電源による照明とコンセント
Ispirazione per una piccola dépendance indipendente american style
Ispirazione per una piccola dépendance indipendente american style
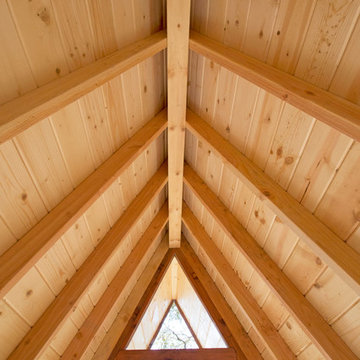
This 10x10' A-Frame cabin was prefabricated in sections in our shop, then assembled on a deck base built on site. The dwelling was framed and finished using redwood, douglas fir and pine, with a comp shingle roof and a full wall of windows on the western side. Overlooking the hills east of Cayucos and the Pacific coast, this structure makes for the perfect daytime retreat or camp-out spot! Photography by Joslyn Amato.
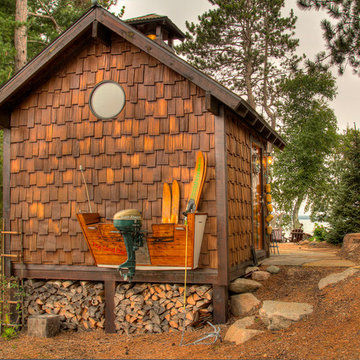
Immagine di piccoli garage e rimesse indipendenti stile rurale
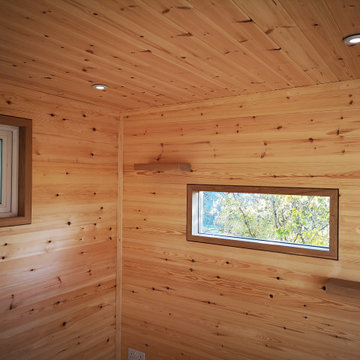
This is a private getaway in an old quarry. Its a simple room to give views and comfort in winter.
Ispirazione per piccoli garage e rimesse indipendenti moderni con ufficio, studio o laboratorio
Ispirazione per piccoli garage e rimesse indipendenti moderni con ufficio, studio o laboratorio
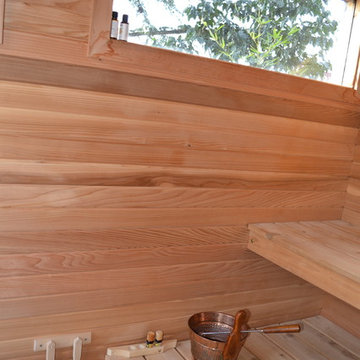
Arla Shephard Bull
Immagine di piccoli garage e rimesse indipendenti moderni con ufficio, studio o laboratorio
Immagine di piccoli garage e rimesse indipendenti moderni con ufficio, studio o laboratorio
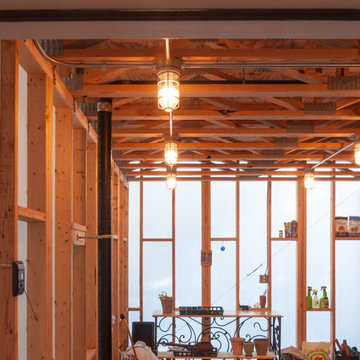
Exposed open web wood trusses and framing create light filled space for a vehicle and gardening equipment for the clients. In winter, the translucent siding allows the space to function as a greenhouse for temperature sensitive plants.
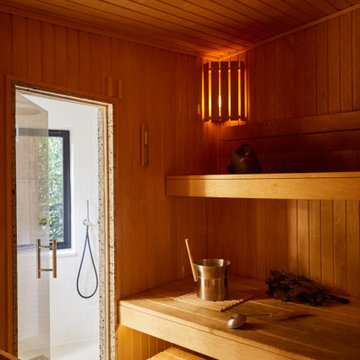
For the full portfolio, see https://blackandmilk.co.uk/interior-design-portfolio/
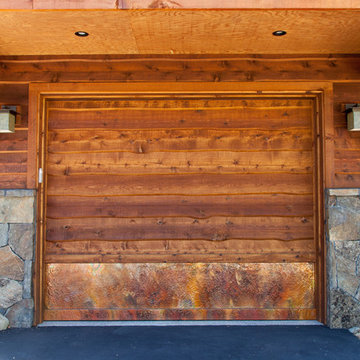
The primary goal of this Homewood renovation was simple: maintain as much family tradition and cabin style as possible while allowing the second-generation owners to enjoy a fully modernized home built to entertain.
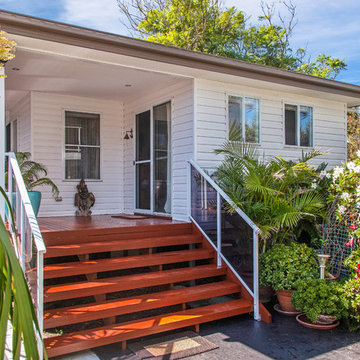
Granny Flat with merbau deck and stairs
Ispirazione per una piccola dépendance indipendente costiera
Ispirazione per una piccola dépendance indipendente costiera
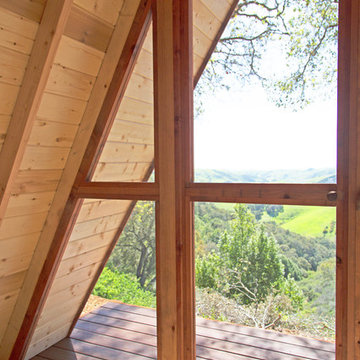
This 10x10' A-Frame cabin was prefabricated in sections in our shop, then assembled on a deck base built on site. The dwelling was framed and finished using redwood, douglas fir and pine, with a comp shingle roof and a full wall of windows on the western side. Overlooking the hills east of Cayucos and the Pacific coast, this structure makes for the perfect daytime retreat or camp-out spot! Photography by Joslyn Amato.
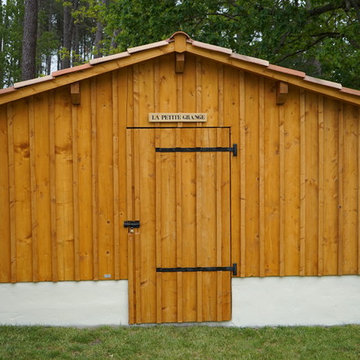
Les propriétaires de cette jolie maison landaise située dans un environnement préservé et proche d'un petit village classé dans le sud des Landes, avaient besoin d'un local pour entreposer le mobilier de jardin pendant la saison hivernale.
Ils rêvaient d'une petite grange dans le style traditionnel landais. A ce jour je peux dire que leur rêve est devenu réalité.
38 Foto di piccoli garage e rimesse color legno
1
