1.525 Foto di garage e rimesse classici con ufficio, studio o laboratorio
Filtra anche per:
Budget
Ordina per:Popolari oggi
121 - 140 di 1.525 foto
1 di 3
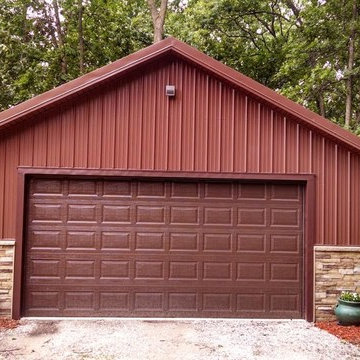
Ispirazione per un garage per due auto indipendente classico di medie dimensioni con ufficio, studio o laboratorio
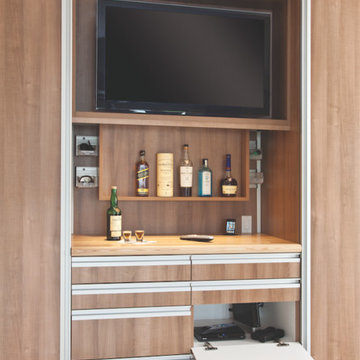
©ORG Home
Foto di un grande garage per due auto connesso chic con ufficio, studio o laboratorio
Foto di un grande garage per due auto connesso chic con ufficio, studio o laboratorio
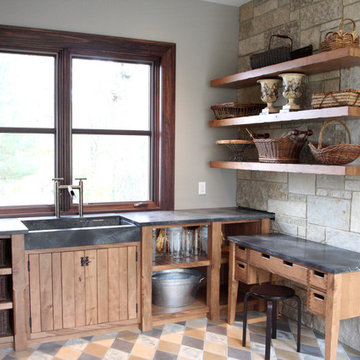
photo by Rebekah Strasma
Foto di garage e rimesse classici con ufficio, studio o laboratorio
Foto di garage e rimesse classici con ufficio, studio o laboratorio
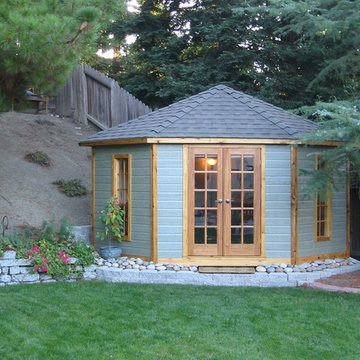
Foto di garage e rimesse indipendenti tradizionali di medie dimensioni con ufficio, studio o laboratorio
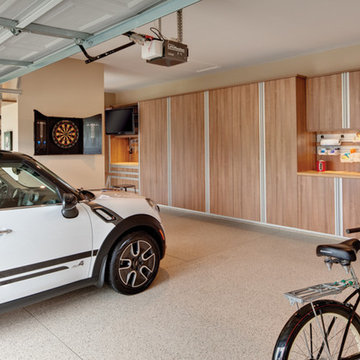
Foto di un grande garage per tre auto connesso chic con ufficio, studio o laboratorio
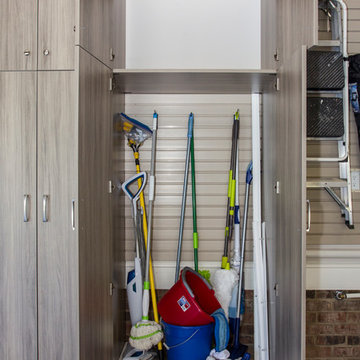
Immagine di un grande garage per tre auto connesso classico con ufficio, studio o laboratorio
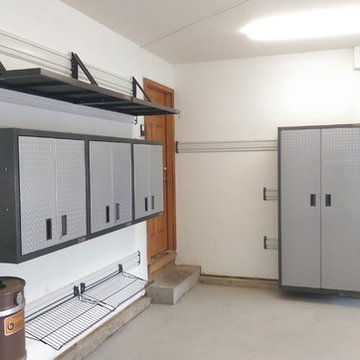
Esempio di un garage per due auto connesso chic di medie dimensioni con ufficio, studio o laboratorio
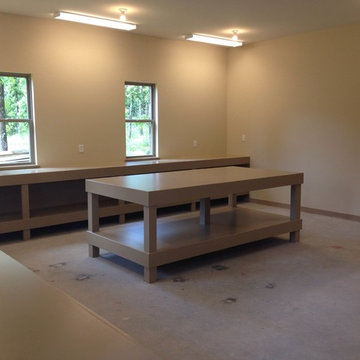
Bret Franks
Immagine di un garage per due auto classico con ufficio, studio o laboratorio
Immagine di un garage per due auto classico con ufficio, studio o laboratorio
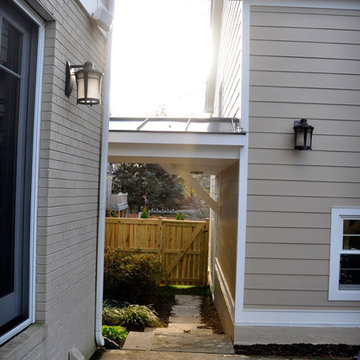
Ispirazione per un grande garage per tre auto indipendente tradizionale con ufficio, studio o laboratorio
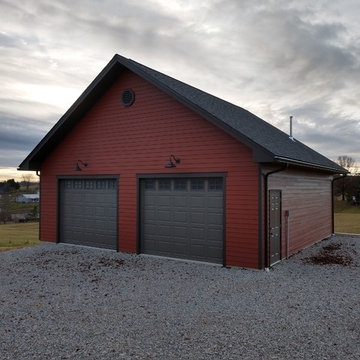
2 car garage / storage / workshop with attic loft and James Hardie Cement board siding and trim.
Photo by Joe Gillespie
Immagine di un garage per due auto indipendente chic di medie dimensioni con ufficio, studio o laboratorio
Immagine di un garage per due auto indipendente chic di medie dimensioni con ufficio, studio o laboratorio
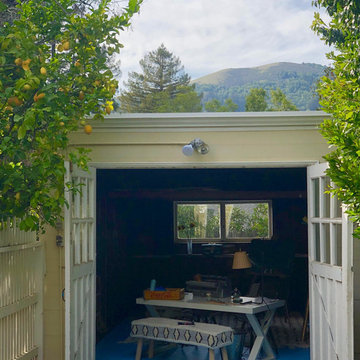
Immagine di garage e rimesse indipendenti classici di medie dimensioni con ufficio, studio o laboratorio
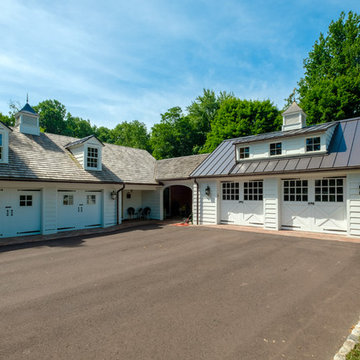
We renovated the exterior and the 4-car garage of this colonial, New England-style estate in Haverford, PA. The 3-story main house has white, western red cedar siding and a green roof. The detached, 4-car garage also functions as a gentleman’s workshop. Originally, that building was two separate structures. The challenge was to create one building with a cohesive look that fit with the main house’s New England style. Challenge accepted! We started by building a breezeway to connect the two structures. The new building’s exterior mimics that of the main house’s siding, stone and roof, and has copper downspouts and gutters. The stone exterior has a German shmear finish to make the stone look as old as the stone on the house. The workshop portion features mahogany, carriage style doors. The workshop floors are reclaimed Belgian block brick.
RUDLOFF Custom Builders has won Best of Houzz for Customer Service in 2014, 2015 2016 and 2017. We also were voted Best of Design in 2016, 2017 and 2018, which only 2% of professionals receive. Rudloff Custom Builders has been featured on Houzz in their Kitchen of the Week, What to Know About Using Reclaimed Wood in the Kitchen as well as included in their Bathroom WorkBook article. We are a full service, certified remodeling company that covers all of the Philadelphia suburban area. This business, like most others, developed from a friendship of young entrepreneurs who wanted to make a difference in their clients’ lives, one household at a time. This relationship between partners is much more than a friendship. Edward and Stephen Rudloff are brothers who have renovated and built custom homes together paying close attention to detail. They are carpenters by trade and understand concept and execution. RUDLOFF CUSTOM BUILDERS will provide services for you with the highest level of professionalism, quality, detail, punctuality and craftsmanship, every step of the way along our journey together.
Specializing in residential construction allows us to connect with our clients early in the design phase to ensure that every detail is captured as you imagined. One stop shopping is essentially what you will receive with RUDLOFF CUSTOM BUILDERS from design of your project to the construction of your dreams, executed by on-site project managers and skilled craftsmen. Our concept: envision our client’s ideas and make them a reality. Our mission: CREATING LIFETIME RELATIONSHIPS BUILT ON TRUST AND INTEGRITY.
Photo Credit: JMB Photoworks
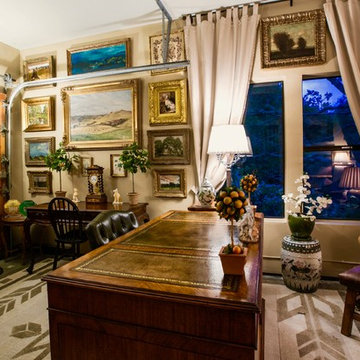
An office for a design business operates out of the garage … memories to the beginnings of Steve Jobs & Apple!
Esempio di un grande garage per tre auto connesso classico con ufficio, studio o laboratorio
Esempio di un grande garage per tre auto connesso classico con ufficio, studio o laboratorio
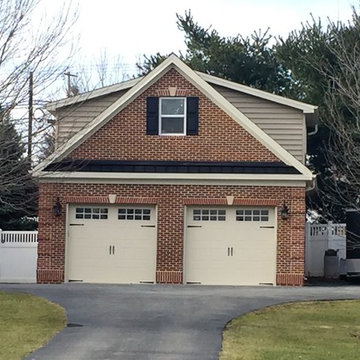
Detached Garage to compliment the existing Traditional Style Home. Provided the owner with extra storage area and room for various hobbies.
Esempio di un garage per due auto indipendente classico di medie dimensioni con ufficio, studio o laboratorio
Esempio di un garage per due auto indipendente classico di medie dimensioni con ufficio, studio o laboratorio
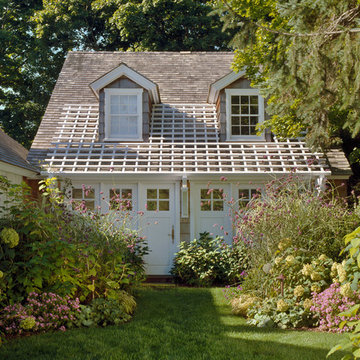
The garage has been converted into living space and bedrooms.
Immagine di grandi garage e rimesse connessi tradizionali con ufficio, studio o laboratorio
Immagine di grandi garage e rimesse connessi tradizionali con ufficio, studio o laboratorio
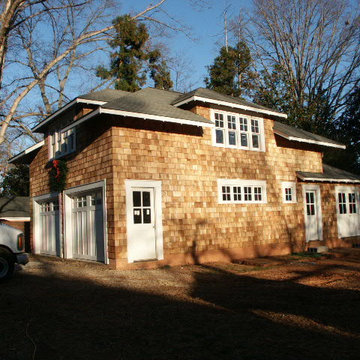
Dennis Nodine & David Tyson
Immagine di un grande garage per due auto indipendente tradizionale con ufficio, studio o laboratorio
Immagine di un grande garage per due auto indipendente tradizionale con ufficio, studio o laboratorio
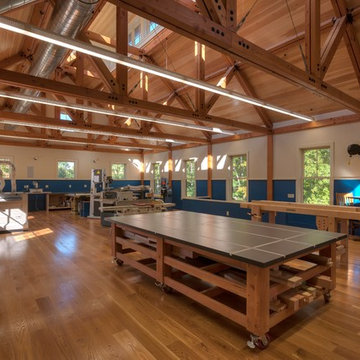
Greg Hubbard
Esempio di grandi garage e rimesse indipendenti classici con ufficio, studio o laboratorio
Esempio di grandi garage e rimesse indipendenti classici con ufficio, studio o laboratorio
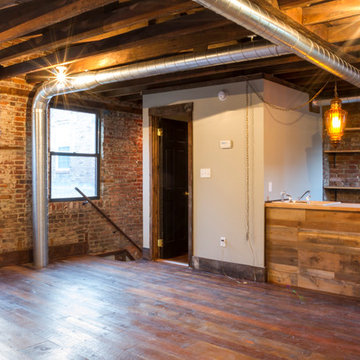
This carriage house with servant quarters is rebuilt to feature a kitchenette, studio apartment and full bathroom.
Logan Wilson
Esempio di piccoli garage e rimesse indipendenti tradizionali con ufficio, studio o laboratorio
Esempio di piccoli garage e rimesse indipendenti tradizionali con ufficio, studio o laboratorio
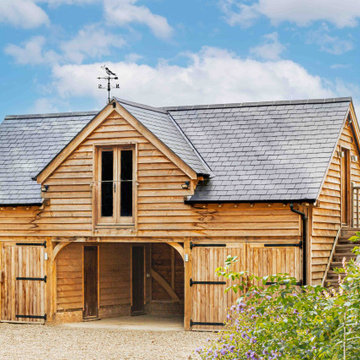
Idee per garage e rimesse indipendenti classici con ufficio, studio o laboratorio
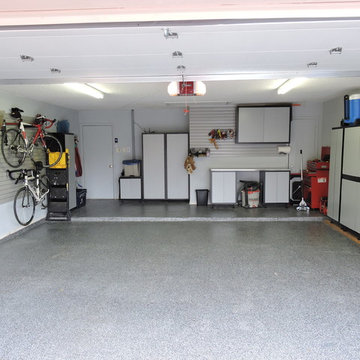
Esempio di un garage per due auto connesso classico di medie dimensioni con ufficio, studio o laboratorio
1.525 Foto di garage e rimesse classici con ufficio, studio o laboratorio
7