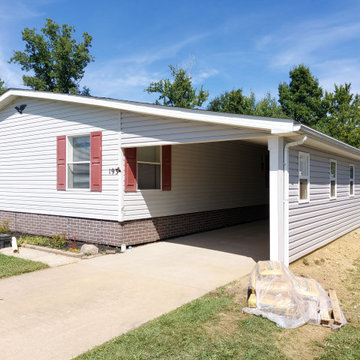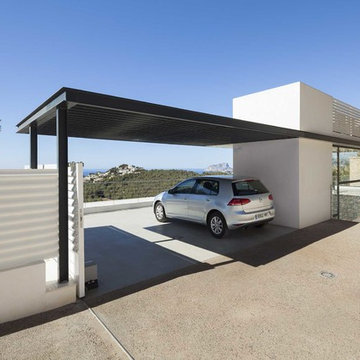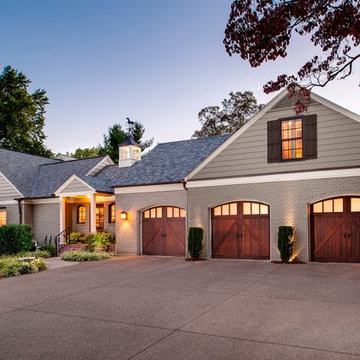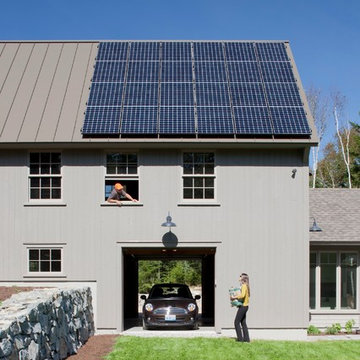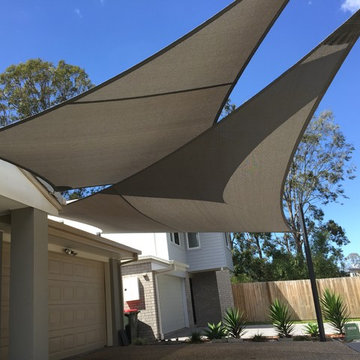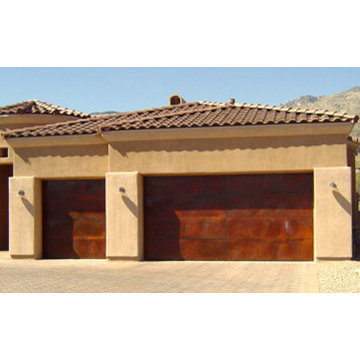794 Foto di garage e rimesse blu
Filtra anche per:
Budget
Ordina per:Popolari oggi
101 - 120 di 794 foto
1 di 3
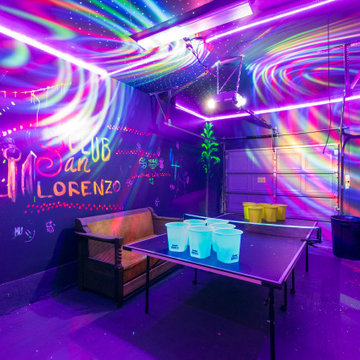
Garage turned Club San Lorenzo game room. The concept for this space was a mini meow wolf. Bucketz for beer pong, darts, dance floor, ring on a string and your classic ping pong. A place to let loose and let your imagination run wild at this Airbnb!
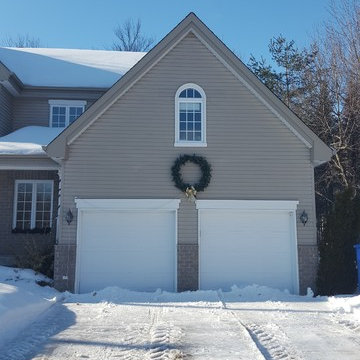
Customer wanted a new bedroom for the growing family. We gave them the attic over the garage, without touching the exterior.
Immagine di un garage per due auto connesso chic di medie dimensioni
Immagine di un garage per due auto connesso chic di medie dimensioni
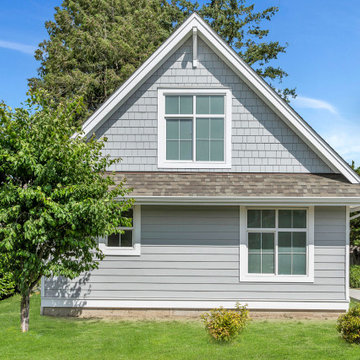
This Garden Suite / Coach Home was just what these home owners wanted. It's a brilliant addition to their property and boasts just under 1000 sf of thoughtfully planned floor space. Open and spacious this garden suite has a functional kitchen and living space, 1 bedroom and loft with a large and comfortable bathroom. Oh and there is a laundry room and plenty of storage as well.
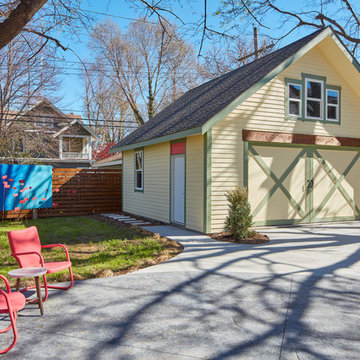
Idee per un garage per due auto indipendente chic di medie dimensioni con ufficio, studio o laboratorio
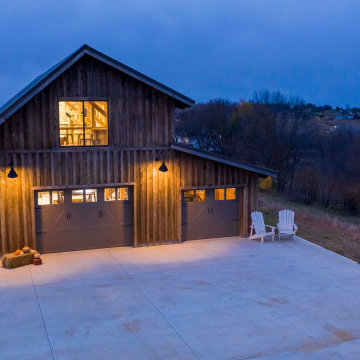
Exterior two car garage with loft space and storage
Immagine di un grande garage per due auto indipendente rustico con ufficio, studio o laboratorio
Immagine di un grande garage per due auto indipendente rustico con ufficio, studio o laboratorio
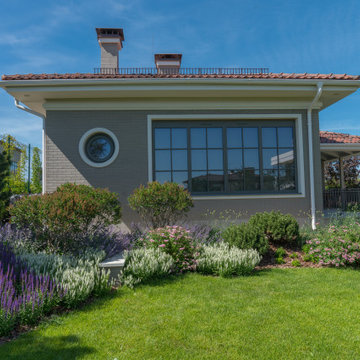
Небольшой открытый участок в популярном поселке мы превратили в оазис непрерывного цветения, с уютными зонами и яркими акцентами листвы. Существующие перепады рельефа организовали в живописные холмы со стенками "волнорезами". В 20 соток уместились и баня и теплица и площадка с качелями. Посадки организованы с максимальным удобством для ухода. Проект и реализация Arcadia Garden Ландшафтная Студия Архитектура дома и интерьеры Мастерская Нины Прудниковой Фото Диана Дубовицкая
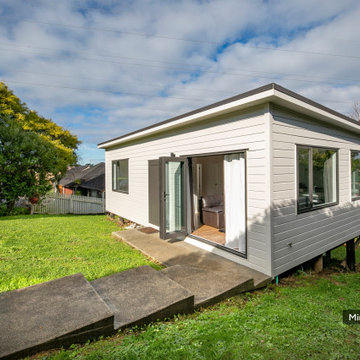
Construction of this Minor Dwelling allowed the owners of this property to make the most out of a site that was not allowed to be subdivided. The dwelling now brings a 13% return. The key elements of the design brief were - building on a sloping site with complex access, keeping the construction as cost efficient as possible and simple enough to allow the owners to DIY a few elements during the construction in order to save on costs. DDA Consultants provided design services, compiling of building consent documentation, construction drawings, tendering for builders and site observation during construction.
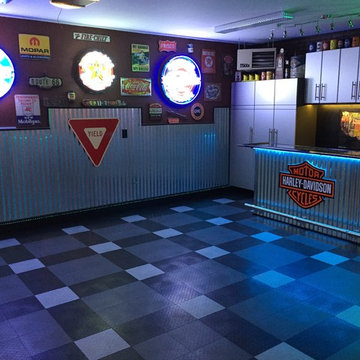
Harley man cave garage make over by Custom Storage Solutions designed with PVC flooring in a decorative pattern silver, black and gray color. We used corrugated metal on the walls with black baseboard and trim. Our powder coated garage storage cabinets with doors and drawers installed with a countertop. Back wall was done in brick panelling to give the space an industrial feel. Many gas, oil, and neon sign added as well as a custom made Harley Davidson bar with stainless steel footrail and epoxy top. The wall mural is 12 foot wide with a Route 66 neon sign installed into the picture itself.
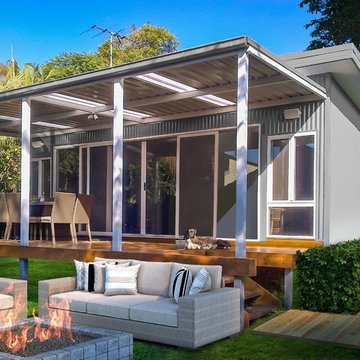
Beach Shack Granny Flat
Foto di una dépendance indipendente design di medie dimensioni
Foto di una dépendance indipendente design di medie dimensioni
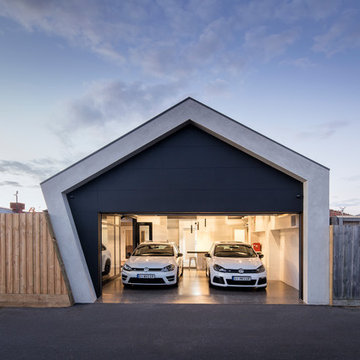
Impress Photography
Immagine di garage e rimesse connessi contemporanei di medie dimensioni
Immagine di garage e rimesse connessi contemporanei di medie dimensioni
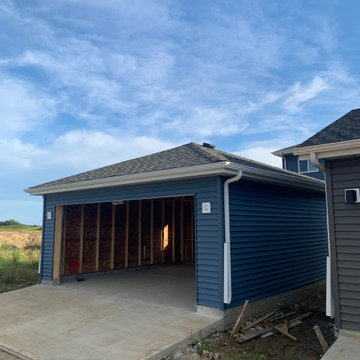
Detached Basic Custom Garages, built with demolition and concrete work provided by Premier.
Foto di un garage per due auto indipendente di medie dimensioni
Foto di un garage per due auto indipendente di medie dimensioni
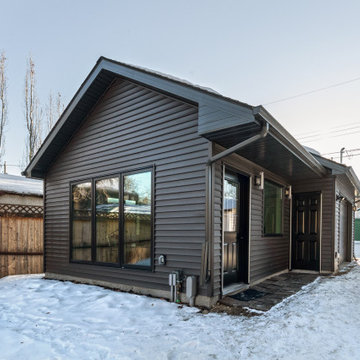
Our client wanted to upgrade their garage while also adding an art studio on the side. This included tearing down the existing structure and adding a new concrete slab where both the garage and studio could sit. We then framed, insulated, heated and powered the entire garage and studio. We added large windows along the front, side, and back of the art studio, so that it had a lot of natural light consistently lighting up the space. To finish it off, it has beautiful brown siding with a few black accents, such as the black door and the trim around the windows. It also has a lovely faux wood garage door which is a beautiful eye-catcher. An art studio attached to your garage? Who wouldn't want that!
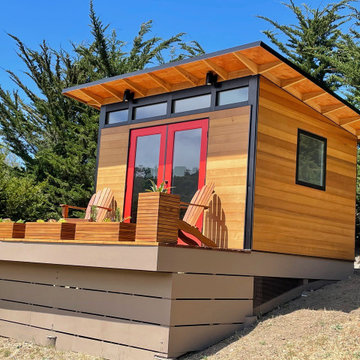
10x12 Studio Shed Signature Series - She Shed. Cedar Plank siding, Fireworks (red) french doors, dark bronze aluminum.
Foto di garage e rimesse indipendenti minimalisti di medie dimensioni con ufficio, studio o laboratorio
Foto di garage e rimesse indipendenti minimalisti di medie dimensioni con ufficio, studio o laboratorio
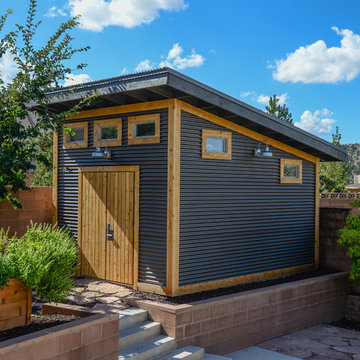
Foto di un capanno da giardino o per gli attrezzi indipendente classico di medie dimensioni
794 Foto di garage e rimesse blu
6
