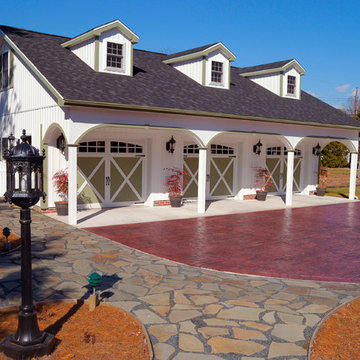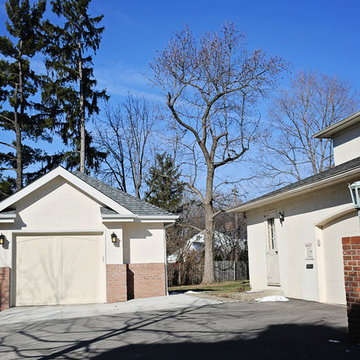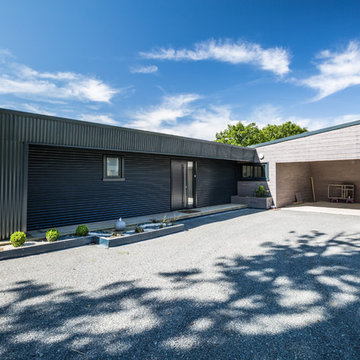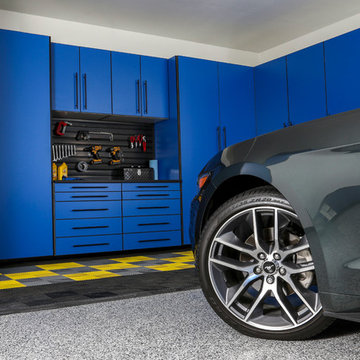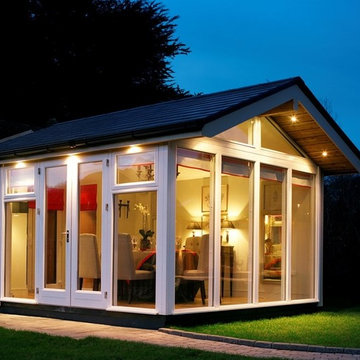793 Foto di garage e rimesse blu
Filtra anche per:
Budget
Ordina per:Popolari oggi
61 - 80 di 793 foto
1 di 3
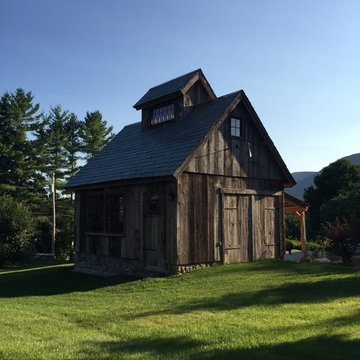
Photography by Andrew Doyle
This Sugar House provides our client with a bit of extra storage, a place to stack firewood and somewhere to start their vegetable seedlings; all in an attractive package. Built using reclaimed siding and windows and topped with a slate roof, this brand new building looks as though it was built 100 years ago. True traditional timber framing construction add to the structures appearance, provenance and durability.
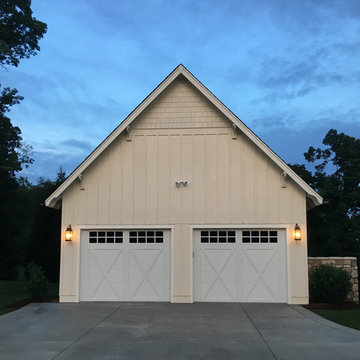
Photograph by Ralph Homan
Ispirazione per un garage per due auto indipendente country di medie dimensioni
Ispirazione per un garage per due auto indipendente country di medie dimensioni
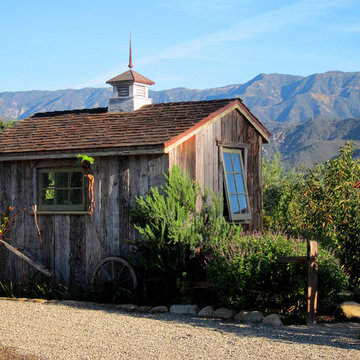
Design Consultant Jeff Doubét is the author of Creating Spanish Style Homes: Before & After – Techniques – Designs – Insights. The 240 page “Design Consultation in a Book” is now available. Please visit SantaBarbaraHomeDesigner.com for more info.
Jeff Doubét specializes in Santa Barbara style home and landscape designs. To learn more info about the variety of custom design services I offer, please visit SantaBarbaraHomeDesigner.com
Jeff Doubét is the Founder of Santa Barbara Home Design - a design studio based in Santa Barbara, California USA.
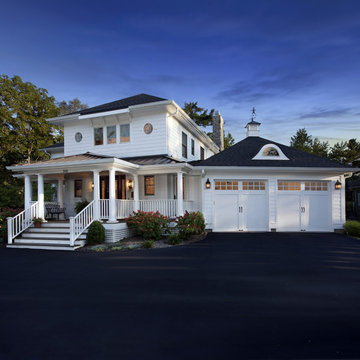
Clopay Coachman Collection white insulated steel carriage house garage doors, Design 11 with SQ24 windows. Appear to swing out but are overhead sectional doors that roll up and down. Numerous designs and colors with or without windows are offered.
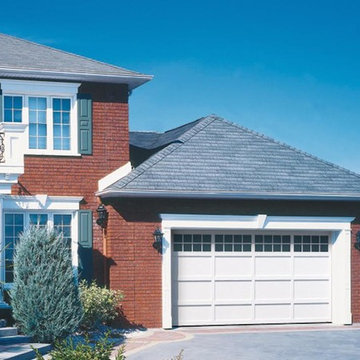
Garaga - Cambridge CL, 16' x 7', Ice White, 8 lite Panoramic windows
Ispirazione per garage e rimesse connessi classici di medie dimensioni
Ispirazione per garage e rimesse connessi classici di medie dimensioni
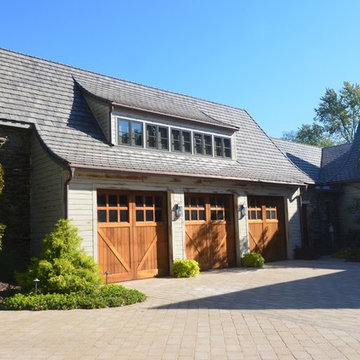
Idee per un garage per tre auto indipendente stile rurale di medie dimensioni
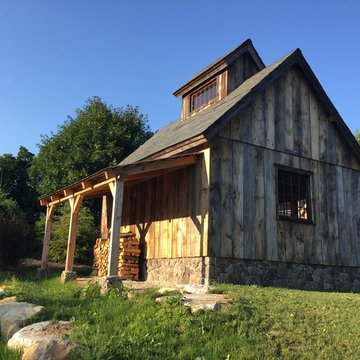
Photography by Andrew Doyle
This Sugar House provides our client with a bit of extra storage, a place to stack firewood and somewhere to start their vegetable seedlings; all in an attractive package. Built using reclaimed siding and windows and topped with a slate roof, this brand new building looks as though it was built 100 years ago. True traditional timber framing construction add to the structures appearance, provenance and durability.
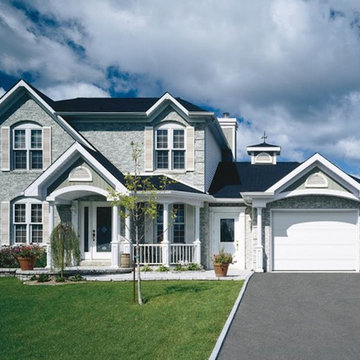
Garaga - Top Tech Grooved, 12' x 7', Tex White
Ispirazione per un garage per un'auto connesso chic di medie dimensioni
Ispirazione per un garage per un'auto connesso chic di medie dimensioni
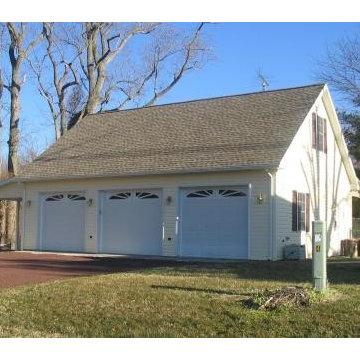
3 car garage and workshop in Linkwood, Maryland, with loft apartment above.
Idee per un grande garage per tre auto indipendente classico con ufficio, studio o laboratorio
Idee per un grande garage per tre auto indipendente classico con ufficio, studio o laboratorio
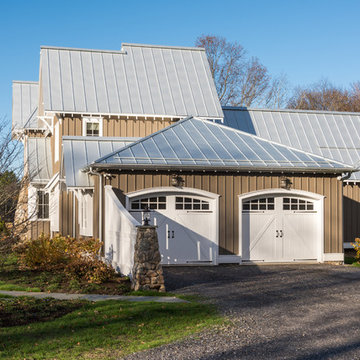
The garage is located on the right side of the house. An arched fence lengthens the front elevation and secludes the driveway in front of the garage doors.
Photographer: Daniel Contelmo Jr.
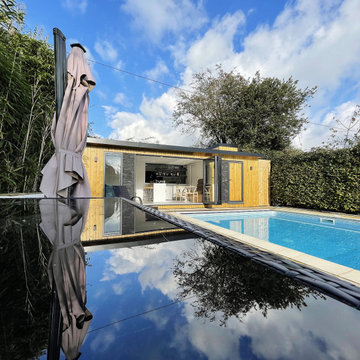
Some time ago our client added a swimming pool to their garden. After some time, they decided that a poolhouse would complete their outdoor space. We designed and built a unique garden room with a lot of additional features requested by the house owners. Now, it is one of their favourite parts of the property.
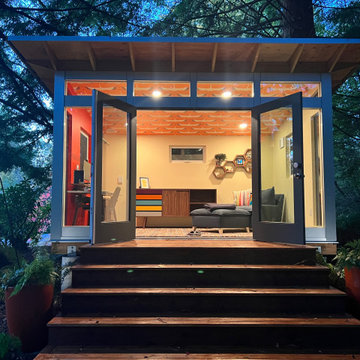
Featured Studio Shed:
• 10x14 Signature Series
• Volcano Gray block siding
• Volcano Gray doors
• Natural Stained eaves
• Lifestyle Interior Package
Foto di garage e rimesse indipendenti moderni di medie dimensioni con ufficio, studio o laboratorio
Foto di garage e rimesse indipendenti moderni di medie dimensioni con ufficio, studio o laboratorio
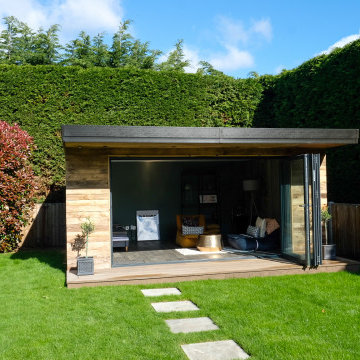
The reclaimed wood cladding really works well against the natural background and changes colour through the seasons and different lights of the day.
Foto di garage e rimesse indipendenti boho chic di medie dimensioni con ufficio, studio o laboratorio
Foto di garage e rimesse indipendenti boho chic di medie dimensioni con ufficio, studio o laboratorio
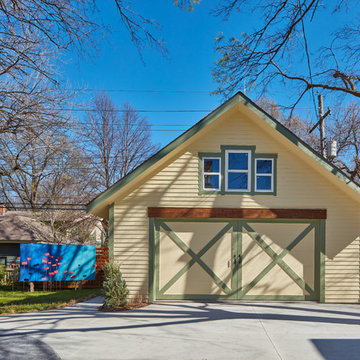
Immagine di un garage per due auto indipendente chic di medie dimensioni con ufficio, studio o laboratorio
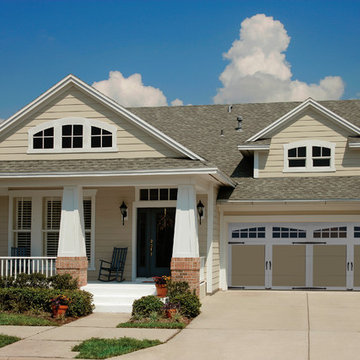
Esempio di un garage per due auto connesso stile americano di medie dimensioni
793 Foto di garage e rimesse blu
4
