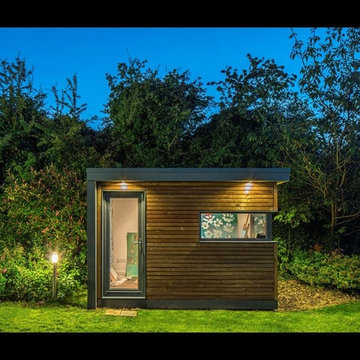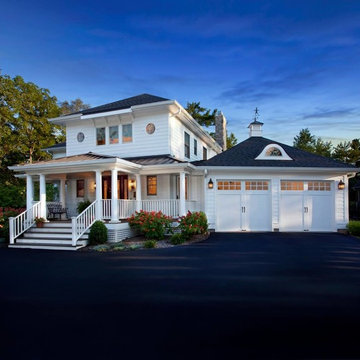794 Foto di garage e rimesse blu
Ordina per:Popolari oggi
121 - 140 di 794 foto
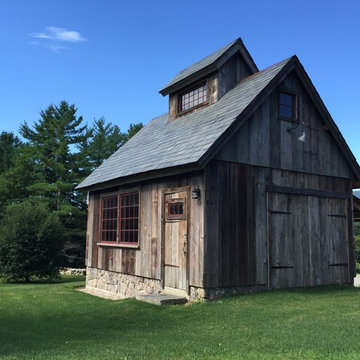
Photography by Andrew Doyle
This Sugar House provides our client with a bit of extra storage, a place to stack firewood and somewhere to start their vegetable seedlings; all in an attractive package. Built using reclaimed siding and windows and topped with a slate roof, this brand new building looks as though it was built 100 years ago. True traditional timber framing construction add to the structures appearance, provenance and durability.
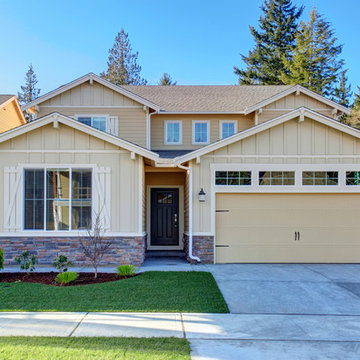
At Neighborhood Garage Door Service, we sell, install and fix your garage door opener, overhead garage door, garage door springs, garage door installation, garage door repair and more.
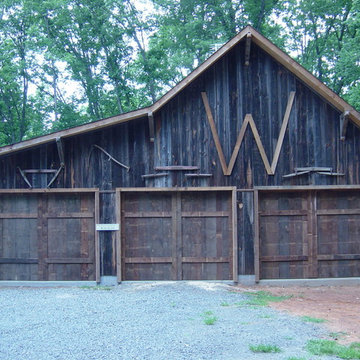
Ispirazione per un grande garage per tre auto indipendente rustico con ufficio, studio o laboratorio
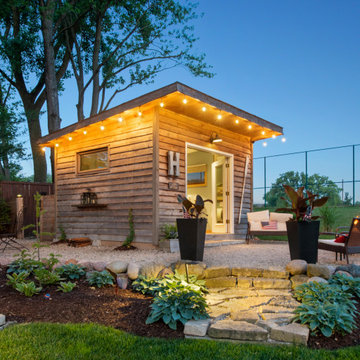
Shots of our iconic shed "Hanssel or Gretel". A play on words from the famous story, due to the families last name and this being a his or hers (#heshed #sheshed or #theyshed), but not a play on function. This dynamic homeowner crew uses the shed for their private offices, alongside e-learning, meeting, relaxing and to unwind. This 10'x10' are requires no permit and can be completed in less that 3 days (interior excluded). The exterior space is approximately 40'x40', still required no permitting and was done in conjunction with a landscape designer. Bringing the indoor to the outdoor for all to enjoy, or close the french doors and escape to zen! To see the video, go to: https://youtu.be/zMo01-SpaTs
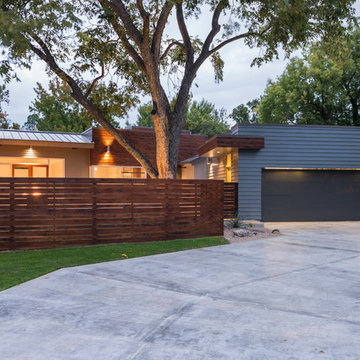
Esempio di un garage per due auto indipendente design di medie dimensioni con ufficio, studio o laboratorio
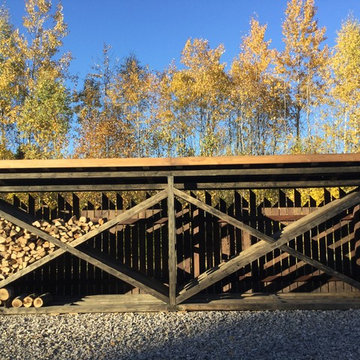
Дровник размер 6мх1,2мх2,5м
Пятакова Ольга
Ispirazione per grandi garage e rimesse indipendenti contemporanei
Ispirazione per grandi garage e rimesse indipendenti contemporanei
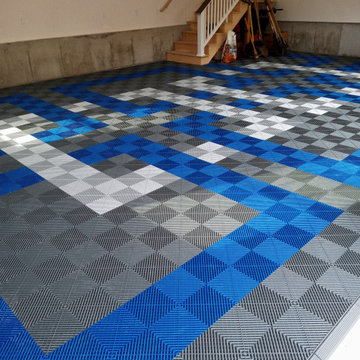
This beautiful garage floor was developed by the homeowners. I loved it at first sight and was very excited to build it for them.
Ispirazione per un grande garage per tre auto moderno
Ispirazione per un grande garage per tre auto moderno
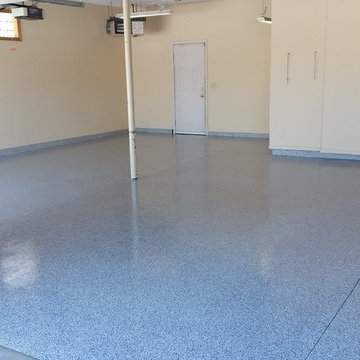
Epoxy floor coating in Smoke. First phase of the garage makeover.
Foto di un garage per due auto connesso classico di medie dimensioni
Foto di un garage per due auto connesso classico di medie dimensioni
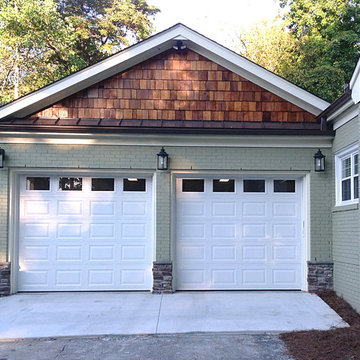
Immagine di un garage per due auto connesso rustico di medie dimensioni
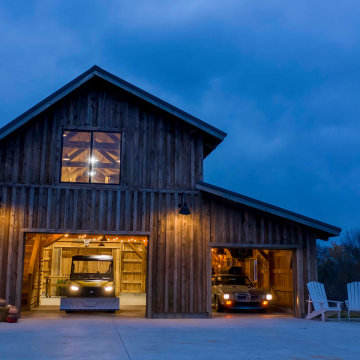
Exterior post and beam two car garage with loft and storage space
Foto di un grande garage per due auto indipendente stile rurale con ufficio, studio o laboratorio
Foto di un grande garage per due auto indipendente stile rurale con ufficio, studio o laboratorio
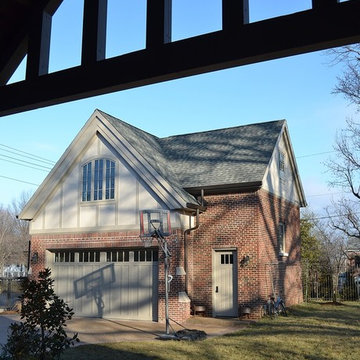
Here is the detached garage and studio as seen from the covered terrace. The detached garage is designed to house four cars with two on hydralic lifts and two below the lifts. The garage ceiling is 11 ft tall to clear the stacked cars.
The studio is above the main garage door with the stair and storage closets on the right.
Chris Marshall
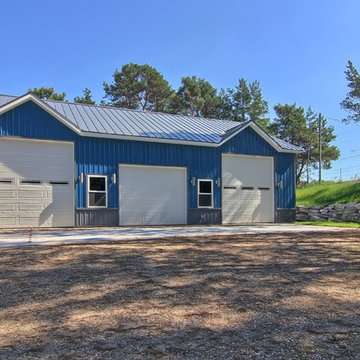
Toy Barn with bonus trusses and finished bathroom. A little getaway and lots of room for his toys. Drive through RV storage with a garage door on both sides so no need to back up!
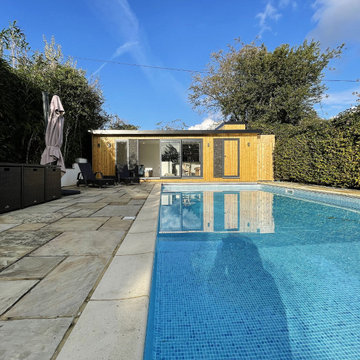
Some time ago our client added a swimming pool to their garden. After some time, they decided that a poolhouse would complete their outdoor space. We designed and built a unique garden room with a lot of additional features requested by the house owners. Now, it is one of their favourite parts of the property.
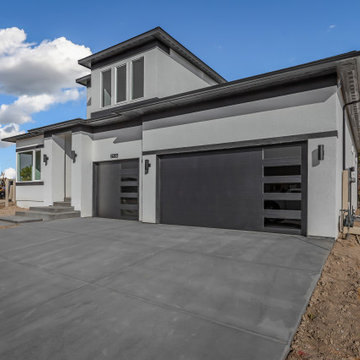
A grand front facade with contemporary elements, like offset windows and thick pillars, make for excellent curb appeal. This two story four bedroom home has multiple tall windows and transoms to fill the house with light and includes a guest suite/office with access to it's own bath and walk in closet. The living spaces are a very comfortable size and utilize space efficiently. On the upper level are two more secondary bedrooms with walk in closets and a bath to share. The spacious master suite comes with a five piece bath and large walk in closet with a window seat.
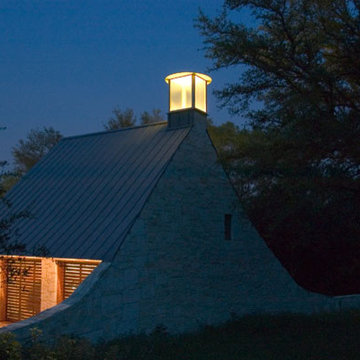
Texas limestone, wood screens, lantern, paint grip standing seam roof (photo by Hester + Hardaway)
Esempio di un grande garage per due auto indipendente minimal
Esempio di un grande garage per due auto indipendente minimal
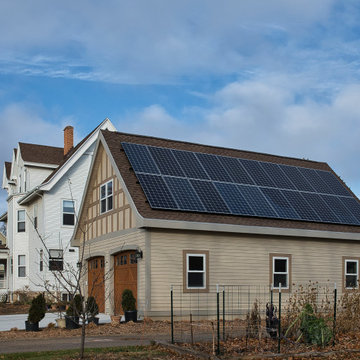
The south facing roof line incorporates a solar panels to provide power to the garage, workshop, & artists studio on the second floor.
The house will be painted to match the new garage in 2022. Gable end trim details mimic those on the front of the home.
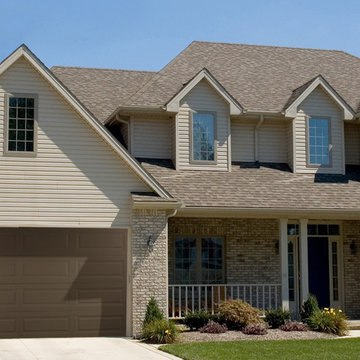
Immagine di garage e rimesse connessi classici di medie dimensioni
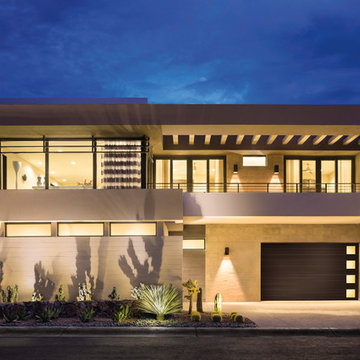
Clopay Modern Steel, grooved in ultra-grain walnut with contemporary frosted or obscure glass windows. These garage doors are a practical and economical upgrade to any house and come insulated with R-values ranging 4.4 to 18.4.
794 Foto di garage e rimesse blu
7
