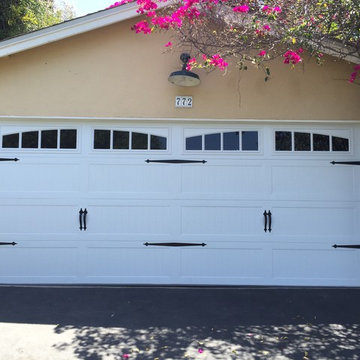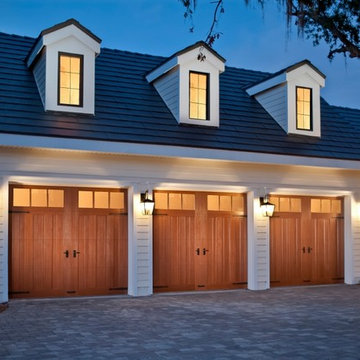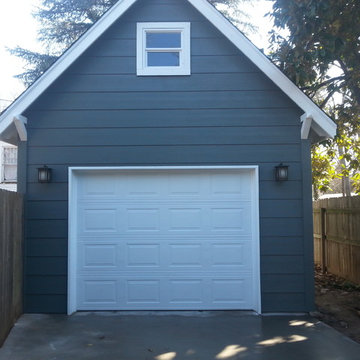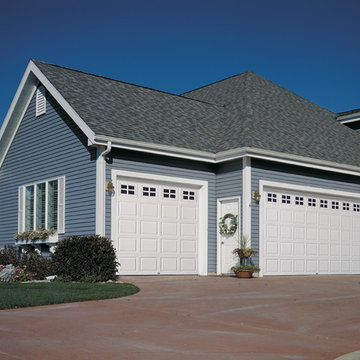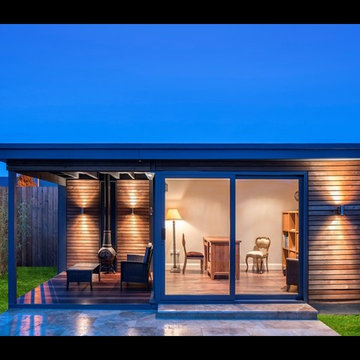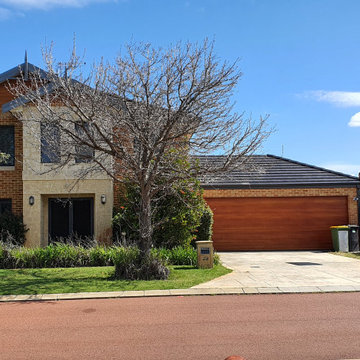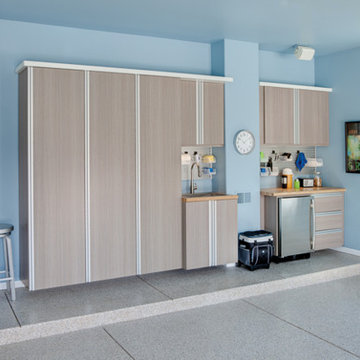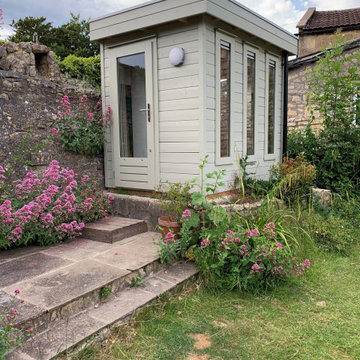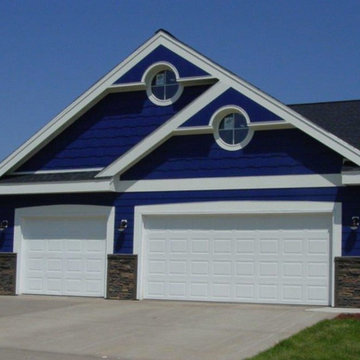794 Foto di garage e rimesse blu
Filtra anche per:
Budget
Ordina per:Popolari oggi
141 - 160 di 794 foto
1 di 3
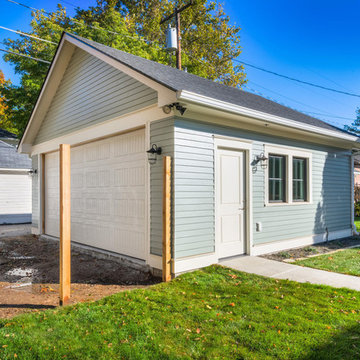
Immagine di un garage per due auto indipendente american style di medie dimensioni
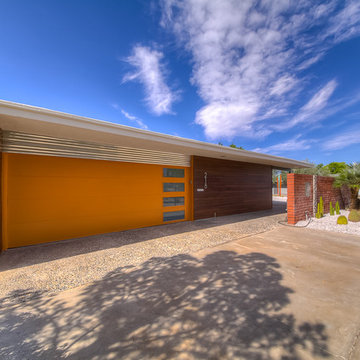
A colorful Clopay Modern Steel Collection garage door helped restore this 1966 mid-century modern ranch back to its original glory. Located outside of Las Vegas in a neighborhood known for mid-mod homes, the owner wanted to honor and celebrate the time period with iconic architectural details and colors.
A prominent feature on the home, the garage door is painted Sherwin-Williams "Amber Wave" to match the front door. Brazilian Walnut horizontal cladding and a corrugated metal "transom" complement the long, narrow windows in the garage door and add organic texture that makes the garage a visually rich focal point.
Installed by Kaiser Garage Doors & Gates - Las Vegas.
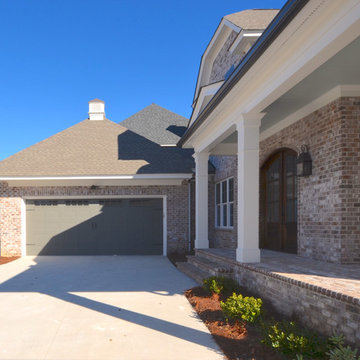
THIS WAS A PLAN DESIGN ONLY PROJECT. The Gregg Park is one of our favorite plans. At 3,165 heated square feet, the open living, soaring ceilings and a light airy feel of The Gregg Park makes this home formal when it needs to be, yet cozy and quaint for everyday living.
A chic European design with everything you could ask for in an upscale home.
Rooms on the first floor include the Two Story Foyer with landing staircase off of the arched doorway Foyer Vestibule, a Formal Dining Room, a Transitional Room off of the Foyer with a full bath, The Butler's Pantry can be seen from the Foyer, Laundry Room is tucked away near the garage door. The cathedral Great Room and Kitchen are off of the "Dog Trot" designed hallway that leads to the generous vaulted screened porch at the rear of the home, with an Informal Dining Room adjacent to the Kitchen and Great Room.
The Master Suite is privately nestled in the corner of the house, with easy access to the Kitchen and Great Room, yet hidden enough for privacy. The Master Bathroom is luxurious and contains all of the appointments that are expected in a fine home.
The second floor is equally positioned well for privacy and comfort with two bedroom suites with private and semi-private baths, and a large Bonus Room.
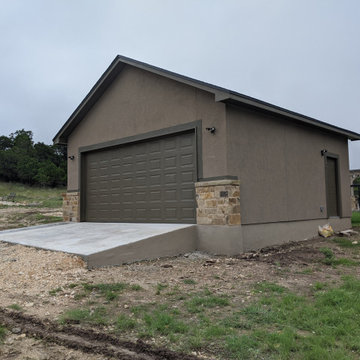
Beautiful garage addition in Canyon Lake, Texas with architecture matching the existing residence.
Immagine di un garage per due auto indipendente tradizionale di medie dimensioni con ufficio, studio o laboratorio
Immagine di un garage per due auto indipendente tradizionale di medie dimensioni con ufficio, studio o laboratorio
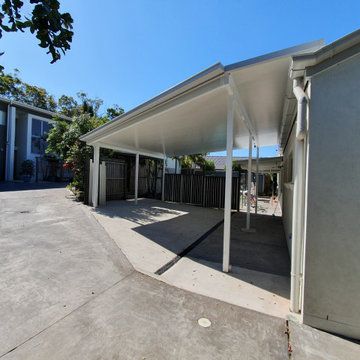
Finished carport photos-
The existing verandah, fencing and retaining walls have been removed.
To give cover the insulated panel roof has been cantilevered over the existing house.
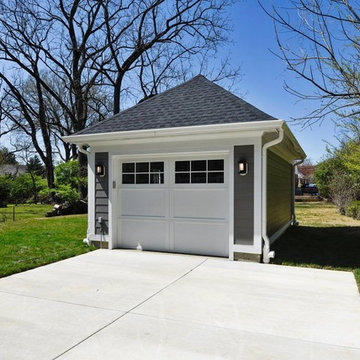
TruPlace
Esempio di un garage per un'auto indipendente tradizionale di medie dimensioni
Esempio di un garage per un'auto indipendente tradizionale di medie dimensioni
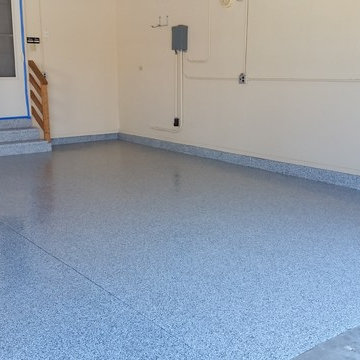
Coated garage floor in "smoke" color
Immagine di garage e rimesse connessi contemporanei di medie dimensioni
Immagine di garage e rimesse connessi contemporanei di medie dimensioni
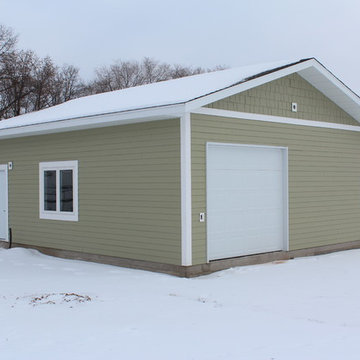
Ispirazione per un garage per tre auto indipendente stile americano di medie dimensioni
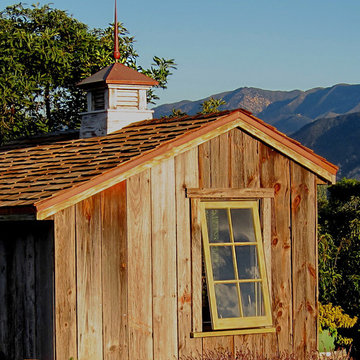
Design Consultant Jeff Doubét is the author of Creating Spanish Style Homes: Before & After – Techniques – Designs – Insights. The 240 page “Design Consultation in a Book” is now available. Please visit SantaBarbaraHomeDesigner.com for more info.
Jeff Doubét specializes in Santa Barbara style home and landscape designs. To learn more info about the variety of custom design services I offer, please visit SantaBarbaraHomeDesigner.com
Jeff Doubét is the Founder of Santa Barbara Home Design - a design studio based in Santa Barbara, California USA.
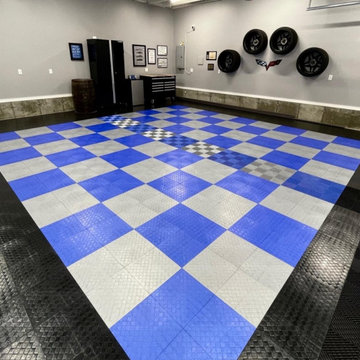
garage is floored with a combination of RaceDeck's multi-patented CircleTrac® and FreeFlow® styles in alloy, royal blue and black. Fast and easy installation with no paints or adhesives. There is no doubt who has the coolest garage on the block
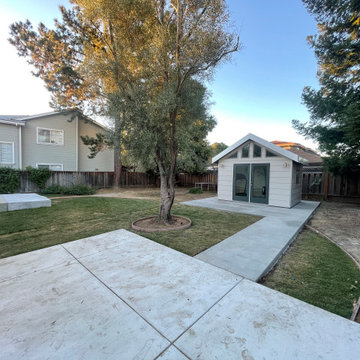
With Studio Shed, you can experience the benefits of a gym, yoga studio, or wellness center just steps from your back door! Whether you need an abundance of natural light or prefer a quiet and serene retreat, the choice is yours! With thousands of design combinations available in our 3D Design Center ( https://www.studio-shed.com/design-center/), you can customize the perfect backyard gym for your lifestyle?️♂️?♀️?
Featured Studio Shed:
• 10x12 Portland Series
• Cobblestone lap siding
• Volcano Gray doors
• Volcano gray soffits
• Lifestyle Interior Package
794 Foto di garage e rimesse blu
8
