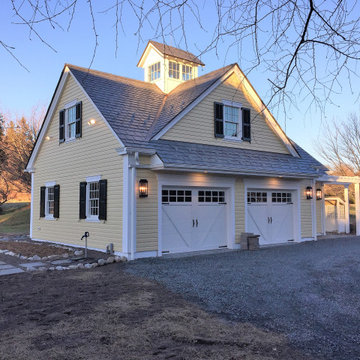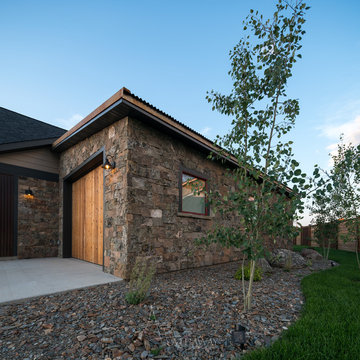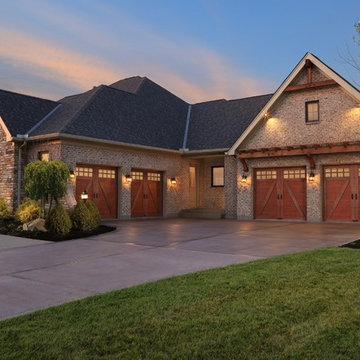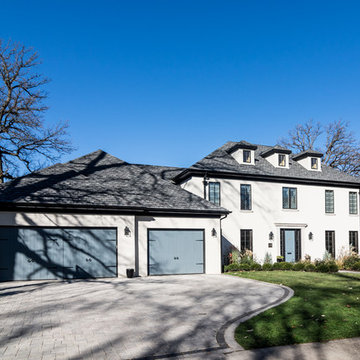793 Foto di garage e rimesse blu
Filtra anche per:
Budget
Ordina per:Popolari oggi
21 - 40 di 793 foto
1 di 3
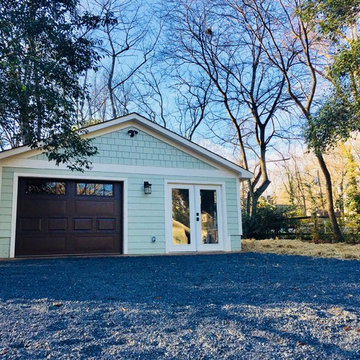
Part of garage converted into home yoga studio with a custom Yoga Wall behind gardening /potting area.
Ispirazione per un garage per un'auto indipendente stile americano con ufficio, studio o laboratorio
Ispirazione per un garage per un'auto indipendente stile americano con ufficio, studio o laboratorio
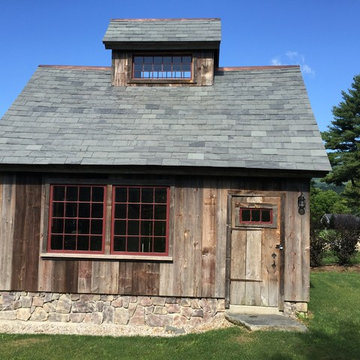
Photography by Andrew Doyle
This Sugar House provides our client with a bit of extra storage, a place to stack firewood and somewhere to start their vegetable seedlings; all in an attractive package. Built using reclaimed siding and windows and topped with a slate roof, this brand new building looks as though it was built 100 years ago. True traditional timber framing construction add to the structures appearance, provenance and durability.
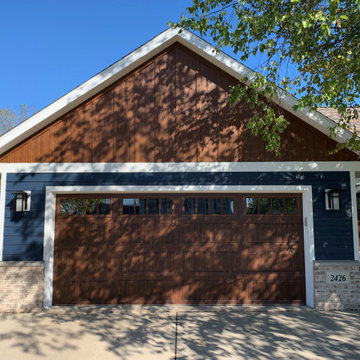
This homeowner became a neighborhood standout by updating their exterior with Midnight RigidStack™ and Canyon DuoBlend Premium board & batten.
Esempio di garage e rimesse american style di medie dimensioni
Esempio di garage e rimesse american style di medie dimensioni

Ispirazione per piccoli garage e rimesse connessi chic con ufficio, studio o laboratorio
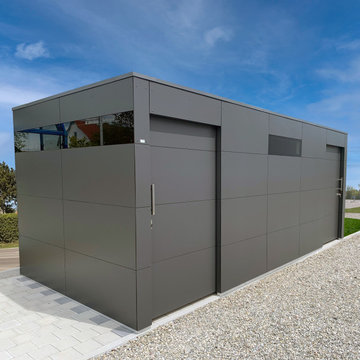
Mit dem modernen nogabo HPL Design Gartenhaus Titan erleben Sie Ihren Garten völlig neu.
Das wetterfeste HPL Gartenhaus Titan bietet viel Platz und ein modernes Design. Es ist mit einer Trennwand und zwei Schiebetüren ausgestattet, um Mülltonnen und Fahrräder sicher zu lagern. Auf der einen Seite bietet das Design Gartenhaus HPL ausreichend Platz für die Lagerung von Mülltonnen, während der zweite Raum für Fahrräder und Kinderwagen geeignet ist. Darüber hinaus verfügt das HPL Gartenhaus über ausreichend Platz, um Hausmeister-Gerätschaften wie Rasenmäher usw. unterzubringen.
Das Design Gartenhaus ist aus robustem HPL-Material hergestellt, das hohen Witterungsbedingungen standhält. Zudem hat das HPL Gartenhaus eine anthrazitfarbene Oberfläche, die ihm eine moderne Eleganz verleiht.
Das moderne Gartenhaus ist nutzbar als Gerätehaus / Fahrradhaus / Poolhaus / Saunahaus / Anbauhaus.
Besuchen Sie uns auf unserer Homepage unter
www.nogabo.de
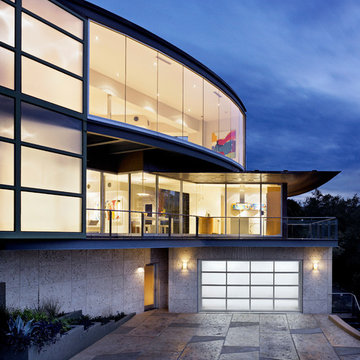
Clopay Beauty shot
Immagine di un garage per due auto connesso moderno di medie dimensioni
Immagine di un garage per due auto connesso moderno di medie dimensioni
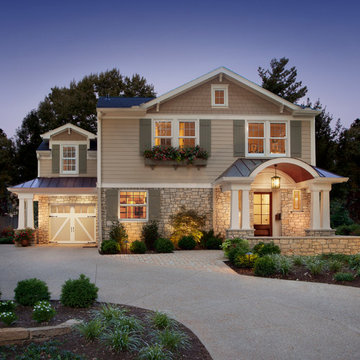
Clopay Coachman Collection carriage house garage door. Insulated steel with composite overlays.
Ispirazione per garage e rimesse connessi tradizionali di medie dimensioni
Ispirazione per garage e rimesse connessi tradizionali di medie dimensioni
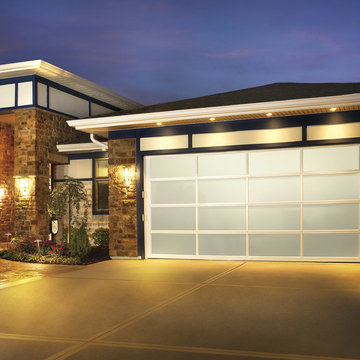
Foto di un garage per due auto connesso minimalista di medie dimensioni
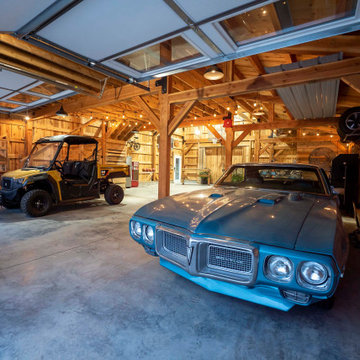
Post and beam two car garage with loft and storage space
Ispirazione per un grande garage per due auto indipendente stile rurale con ufficio, studio o laboratorio
Ispirazione per un grande garage per due auto indipendente stile rurale con ufficio, studio o laboratorio
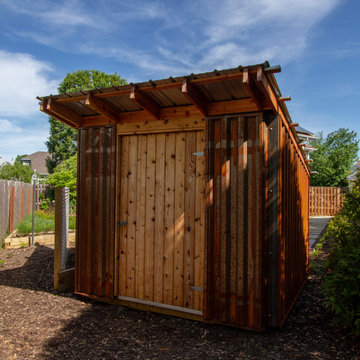
Modern Garden shed designed and constructed with sustainable materials.
Esempio di un capanno da giardino o per gli attrezzi indipendente minimal di medie dimensioni
Esempio di un capanno da giardino o per gli attrezzi indipendente minimal di medie dimensioni
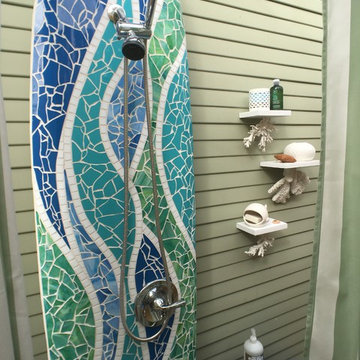
This mosaic tiled surfboard shower was my design and created by www.willandjane.com - a husband and wife team from San Diego.
Ispirazione per un piccolo garage per un'auto indipendente stile marino
Ispirazione per un piccolo garage per un'auto indipendente stile marino
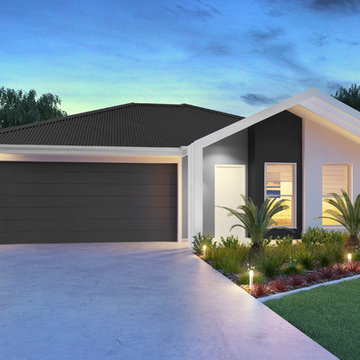
Modern variation of a hip/gable roof design for the Bora 217 Design. clean lines and materials are accented by the feature structure to the front.
Foto di garage e rimesse contemporanei di medie dimensioni
Foto di garage e rimesse contemporanei di medie dimensioni
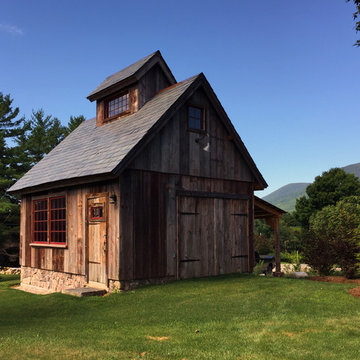
Photography by Andrew Doyle
This Sugar House provides our client with a bit of extra storage, a place to stack firewood and somewhere to start their vegetable seedlings; all in an attractive package. Built using reclaimed siding and windows and topped with a slate roof, this brand new building looks as though it was built 100 years ago. True traditional timber framing construction add to the structures appearance, provenance and durability
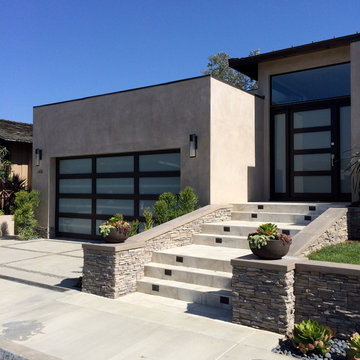
• Matching Garage door and Entry door
• Contemporary design
• Rift White Oak Wood
• White Laminate Glass
• Custom stain with Dead Flat Clear coat
• True Mortise and Tenon construction
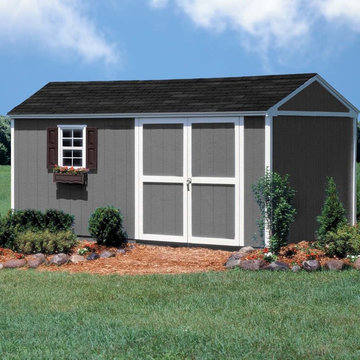
This 10x16 shed is our best selling gable-style storage solution because it has so much built-in functionality! This 10 ft. wide gable-design building features 6 ft. high sidewalls and an 8'9"-ft. high peak. The 16 ft. depth ensures that this shed is spacious enough to fit a tractor, while the high peak can store your other outdoor or seasonal items as well. Best of all, our professional installers can build this 10x16 shed right in your backyard. No splinters, no broken fingers and no reading instructions.
Features premium 2x4 wall construction to stand up to the elements. All covered by a 5 year warranty.
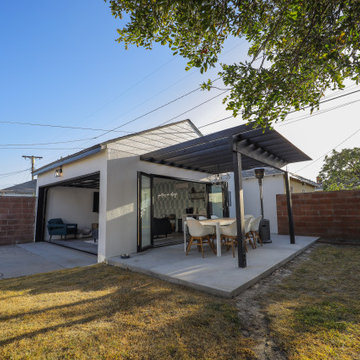
In this remarkable project, we undertook the transformation of an old garage into an exceptional indoor-outdoor living space. By reframing the garage ceiling and walls, we ensured a secure foundation for the installation of drywall, creating a polished and finished look. The addition of a brand new bi-fold door seamlessly connected the interior to a stunning patio cover, while the inclusion of bar cabinets and a stylish glass garage door further elevated the functionality and aesthetic appeal of the space. To provide a captivating focal point, we installed a beautiful wallpaper, accentuating an accent wall that adds a touch of elegance to the overall design.
793 Foto di garage e rimesse blu
2
