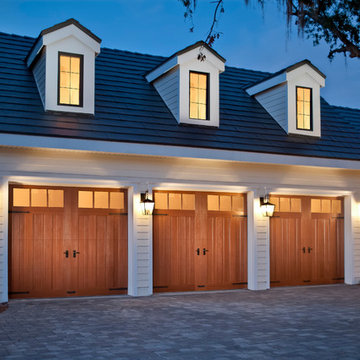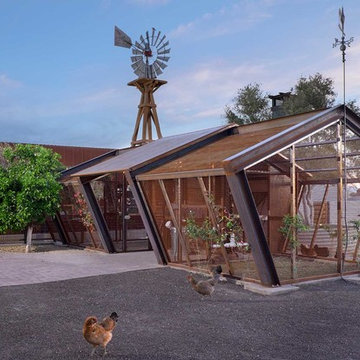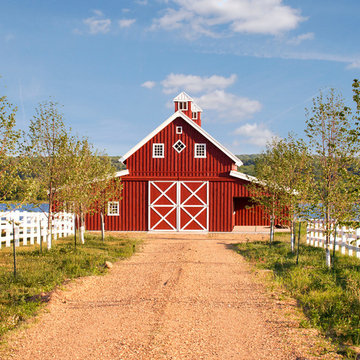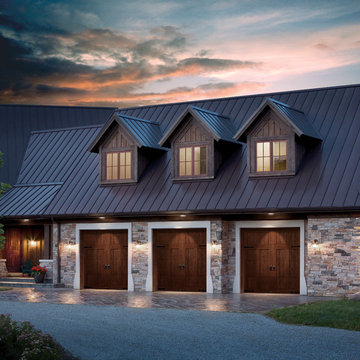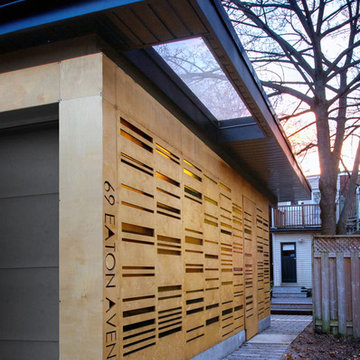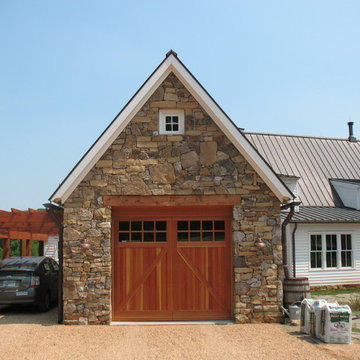14.734 Foto di garage e rimesse blu
Filtra anche per:
Budget
Ordina per:Popolari oggi
21 - 40 di 14.734 foto
1 di 2
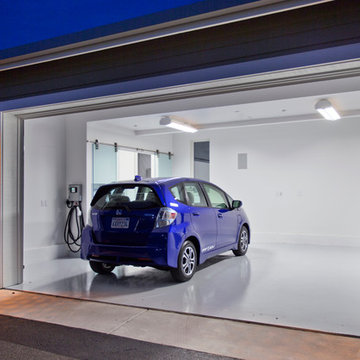
We were honored to be chosen by Honda Corporation North America to be involved in the Honda Smart Home project which was designed and built in partnership with the University of California Davis on the West Davis Campus in 2014. This was the fifth Honda Smart Home Honda Corporation had built throughout the world (the first in the United States). The goal of each Honda Smart Home is to provide a “Living Laboratory” that allows the most current and innovative design and products to be implemented in construction and tested over time.
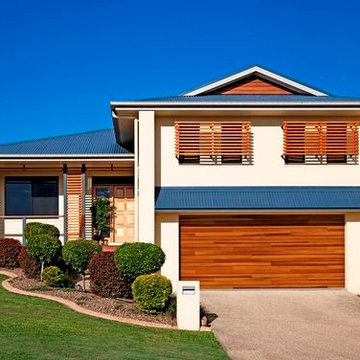
Beautiful C.H.I. 3285P Accent Planks Cedar Door with No Windows
Idee per un grande garage per due auto connesso design
Idee per un grande garage per due auto connesso design
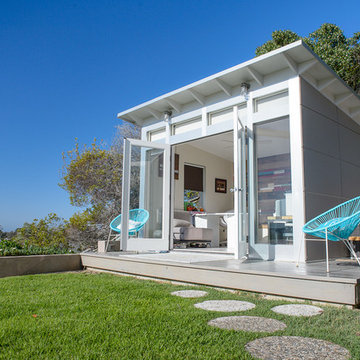
Let the outdoors in and the indoors out. A perfect illustration of how a detached Studio Shed space can integrate your indoor and outdoor living spaces.
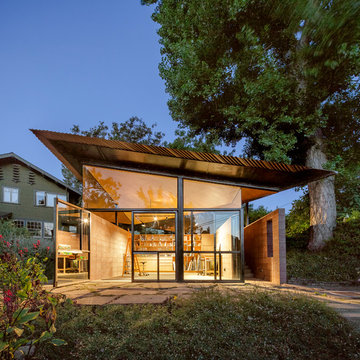
A free-standing painting and drawing studio, distinctly contemporary but complementary to the existing historic shingle-style residence. Together the sequence from house to deck to courtyard to breezeway to studio interior is a choreography of movement and space, seamlessly integrating site, topography, and horizon.
Images by Steve King Architectural Photography.
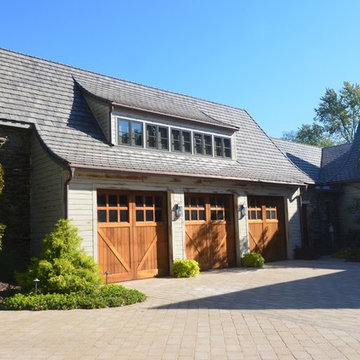
Idee per un garage per tre auto indipendente stile rurale di medie dimensioni
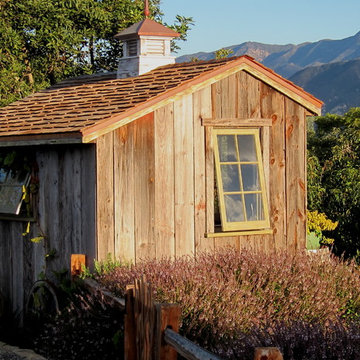
Design Consultant Jeff Doubét is the author of Creating Spanish Style Homes: Before & After – Techniques – Designs – Insights. The 240 page “Design Consultation in a Book” is now available. Please visit SantaBarbaraHomeDesigner.com for more info.
Jeff Doubét specializes in Santa Barbara style home and landscape designs. To learn more info about the variety of custom design services I offer, please visit SantaBarbaraHomeDesigner.com
Jeff Doubét is the Founder of Santa Barbara Home Design - a design studio based in Santa Barbara, California USA.
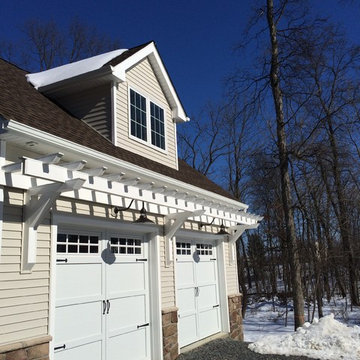
SCFA
Ispirazione per un garage per due auto indipendente tradizionale di medie dimensioni
Ispirazione per un garage per due auto indipendente tradizionale di medie dimensioni
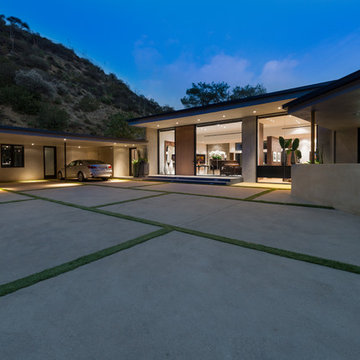
Wallace Ridge Beverly Hills modern luxury home landscaped driveway & glass wall exterior. Photo by William MacCollum.
Foto di ampi garage e rimesse connessi moderni
Foto di ampi garage e rimesse connessi moderni
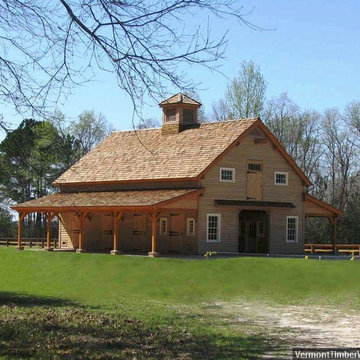
This beautiful horse barn is located in Carolina. The frame was constructed using rough sawn hemlock timber and traditional joinery.
The exterior of the bar has timber beams and double dutch doors with wrought iron hinges.
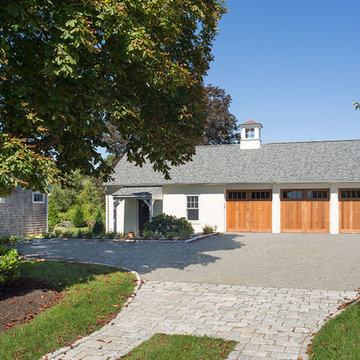
Architect: Mary Brewster, Brewster Thornton Group
Idee per garage e rimesse indipendenti country
Idee per garage e rimesse indipendenti country
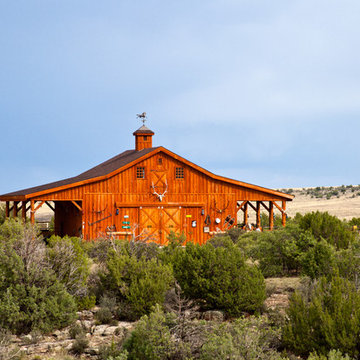
Sand Creek Post & Beam Traditional Wood Barns and Barn Homes
Learn more & request a free catalog: www.sandcreekpostandbeam.com
Idee per un fienile country
Idee per un fienile country
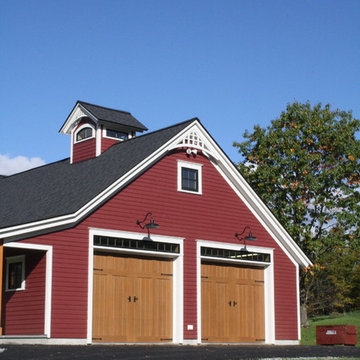
The challenge became finding an energy-efficient, insulated, low-maintenance, stained wood-look door without sacrificing the character needed to match the house. The homeowners chose Clopay Canyon Ridge Collection Limited Edition Series 10' x 8' faux wood garage doors with Mahogany cladding and overlays, factory-stained in a Medium finish. Photo by Todd Fratzel.
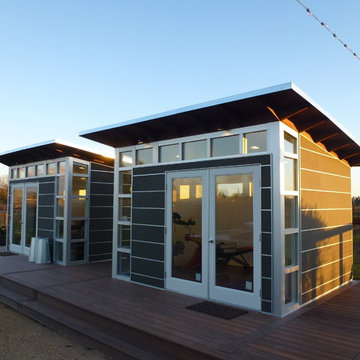
Home office, workout studio - how would you use your Studio Shed(s)?
Esempio di una dépendance indipendente contemporanea
Esempio di una dépendance indipendente contemporanea
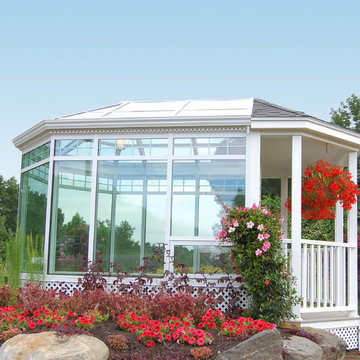
Photo taken by Daggett Builders, Inc Come visit our model solarium at Plants Unlimited in Rockport, ME. The room is usually open because we want you to come in and experience for yourself the benefits of a solarium. Daggett Builders, Inc is an independent dealer for Sunshine Rooms, Inc.
We added this specialty to our line of services because Chris and I personally love the sun and the outdoors. Imagine being able to enjoy all that Maine has to offer 24/7 365 days a year within the comfort of your own solarium. Call Daggett Builders, Inc 207 354 6177 for more information.
14.734 Foto di garage e rimesse blu
2
