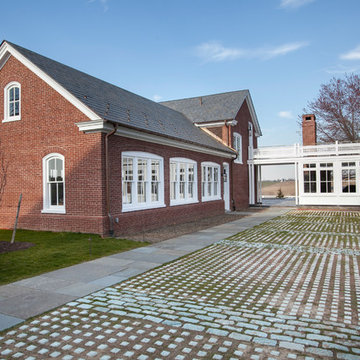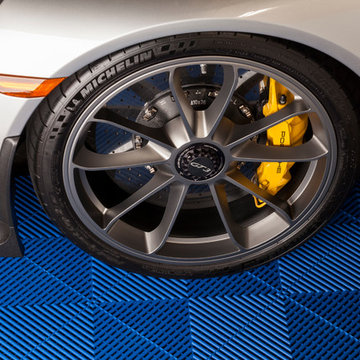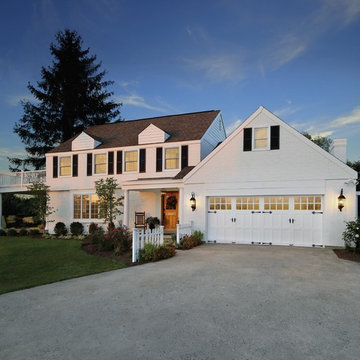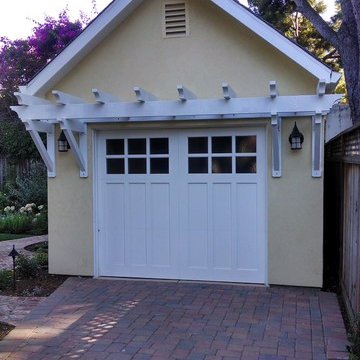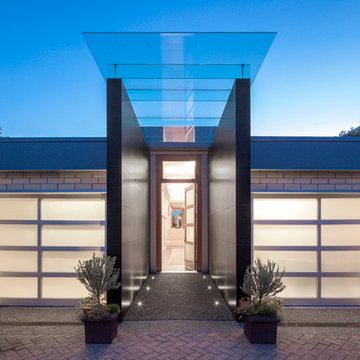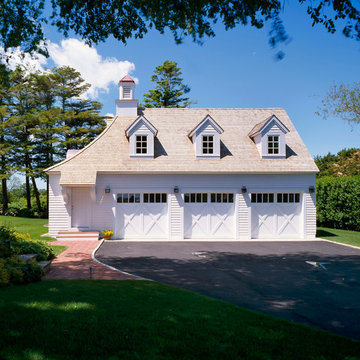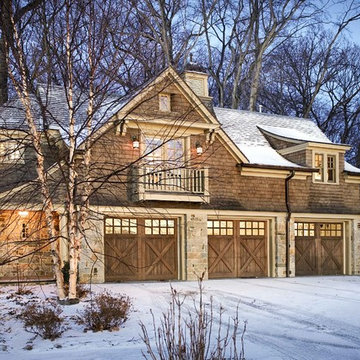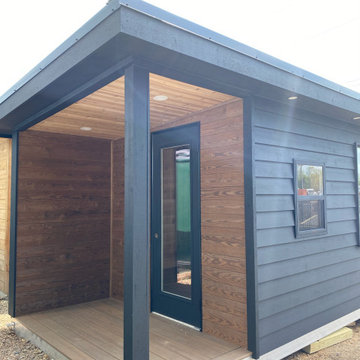14.734 Foto di garage e rimesse blu
Filtra anche per:
Budget
Ordina per:Popolari oggi
141 - 160 di 14.734 foto
1 di 2
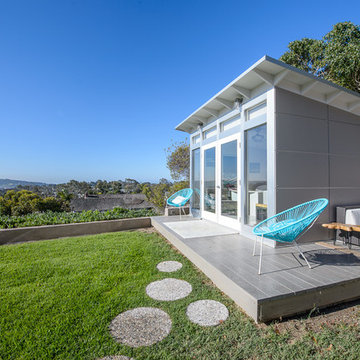
A beautiful and functional home office - a 10x12 space with two desks.
Foto di ampi garage e rimesse minimalisti
Foto di ampi garage e rimesse minimalisti
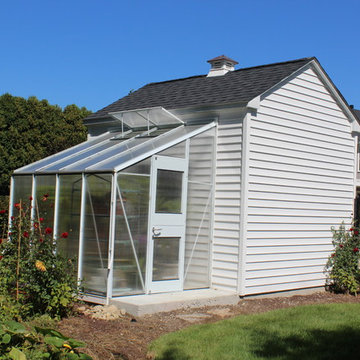
8x12 Poolshed with 6x8 Greenhouse custom Built in Westwood MA
Idee per un serra indipendente country di medie dimensioni
Idee per un serra indipendente country di medie dimensioni
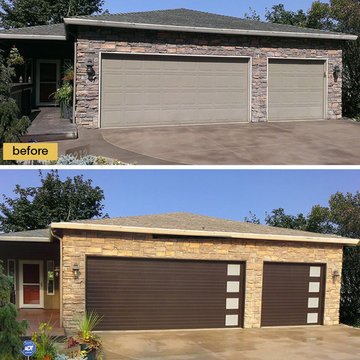
This homeowner wanted to add contemporary flair to his 1990s ranch home. Since the three-car garage is such a prominent feature on the house, he chose insulated garage doors from Clopay's Modern Steel Collection to make an instant statement from the curb. Opaque windows let daylight into the space but still provide ample privacy.
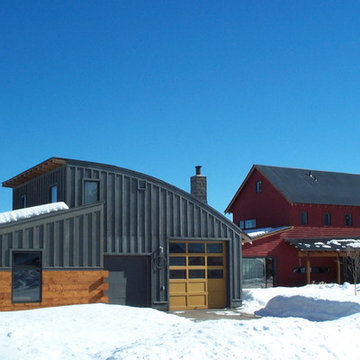
HandsOn Design
Location: Jackson, WY, USA
1,900 sq.ft custom home, garage and workshop constructed using prefabricated SIP's panels, with custom interior cabinets, doors and finishes. The design of this house is an attempt to develop an architectural iconography which celebrates the history and uniqueness of the land upon which it’s built. The house sits in an irrigated hayfield along with some of the original machinery that used to work here, and reflects the design sensibilities of a common sense agricultural outbuilding as seen through contemporary eyes.
Photographed by: Paul Duncker
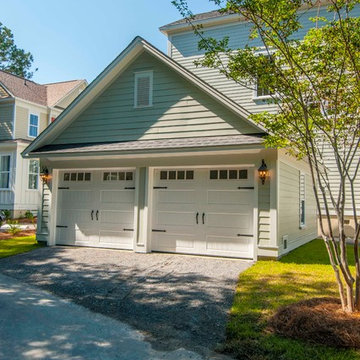
Optional Garages are available for all plans.
Ispirazione per un garage per due auto indipendente chic
Ispirazione per un garage per due auto indipendente chic
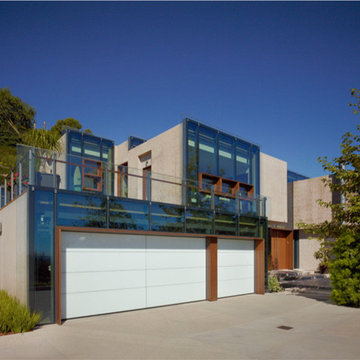
Located above the coast of Malibu, this two-story concrete and glass home is organized into a series of bands that hug the hillside and a central circulation spine. Living spaces are compressed between the retaining walls that hold back the earth and a series of glass facades facing the ocean and Santa Monica Bay. The name of the project stems from the physical and psychological protection provided by wearing reflective sunglasses. On the house the “glasses” allow for panoramic views of the ocean while also reflecting the landscape back onto the exterior face of the building.
PROJECT TEAM: Peter Tolkin, Jeremy Schacht, Maria Iwanicki, Brian Proffitt, Tinka Rogic, Leilani Trujillo
ENGINEERS: Gilsanz Murray Steficek (Structural), Innovative Engineering Group (MEP), RJR Engineering (Geotechnical), Project Engineering Group (Civil)
LANDSCAPE: Mark Tessier Landscape Architecture
INTERIOR DESIGN: Deborah Goldstein Design Inc.
CONSULTANTS: Lighting DesignAlliance (Lighting), Audio Visual Systems Los Angeles (Audio/ Visual), Rothermel & Associates (Rothermel & Associates (Acoustic), GoldbrechtUSA (Curtain Wall)
CONTRACTOR: Winters-Schram Associates
PHOTOGRAPHER: Benny Chan
AWARDS: 2007 American Institute of Architects Merit Award, 2010 Excellence Award, Residential Concrete Building Category Southern California Concrete Producers
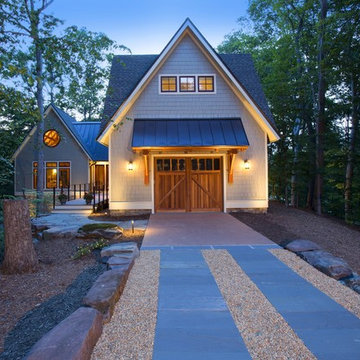
This Kohlmark home leant itself perfectly to lighting.
Esempio di un grande garage per un'auto connesso american style
Esempio di un grande garage per un'auto connesso american style
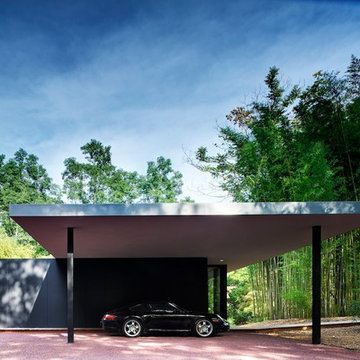
Matthew Carbone
Esempio di una tettoia per automobili indipendente moderna
Esempio di una tettoia per automobili indipendente moderna
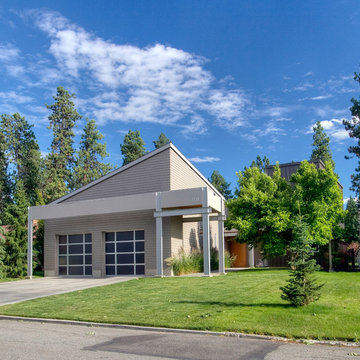
Photos by Jeff Fountain
Immagine di garage e rimesse connessi design
Immagine di garage e rimesse connessi design
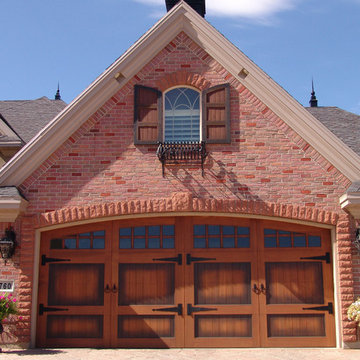
Shutter 5005
Ispirazione per un garage per due auto connesso classico di medie dimensioni
Ispirazione per un garage per due auto connesso classico di medie dimensioni
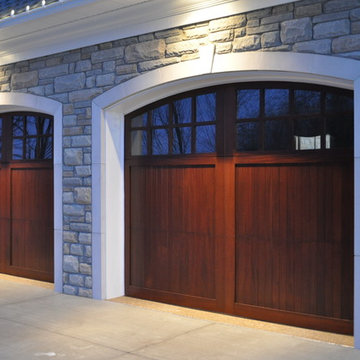
Wayne Dalton’s Model 7400 custom doors bring back the carriage style door look in a modern overhead sectional garage door. Choose from a multitude of facing options to create the exact door you desire or create your own custom door.
Visit Wayne-Dalton.com to find a dealer near you.
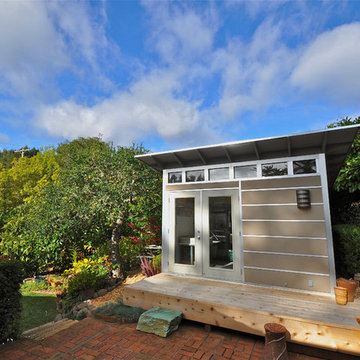
Studio Sheds are prefabricated and ready for designs that are suited for something as simple as storage all the way to fully finished Studio and office spaces.
14.734 Foto di garage e rimesse blu
8
