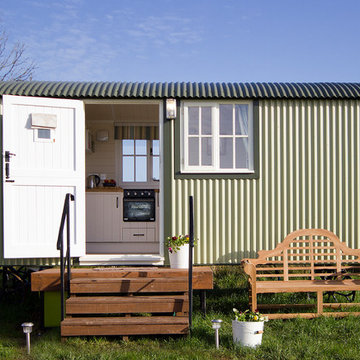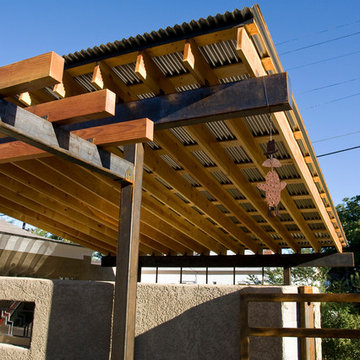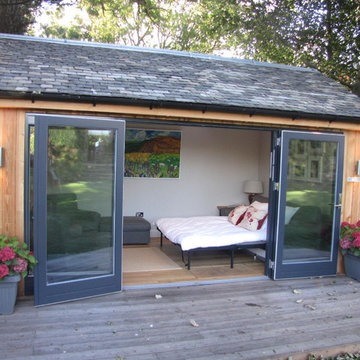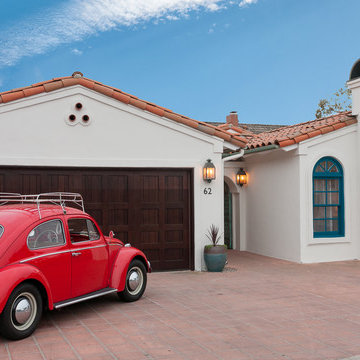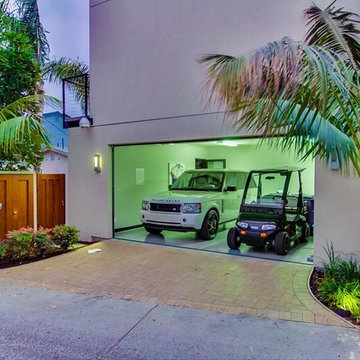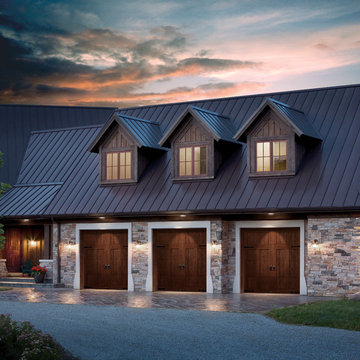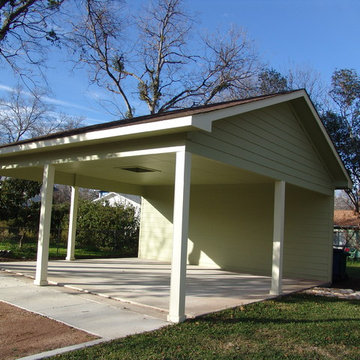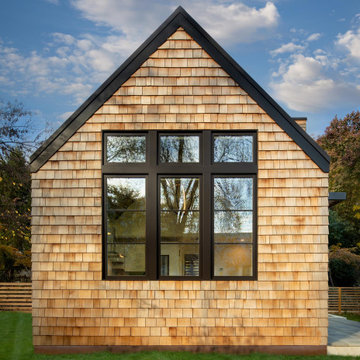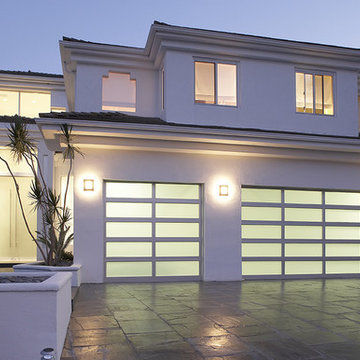14.660 Foto di garage e rimesse blu
Filtra anche per:
Budget
Ordina per:Popolari oggi
81 - 100 di 14.660 foto
1 di 2
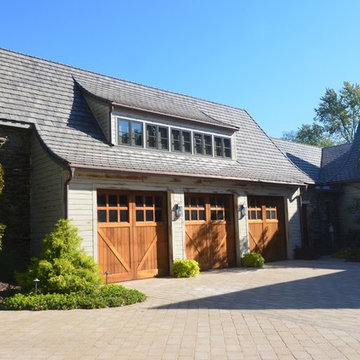
Idee per un garage per tre auto indipendente stile rurale di medie dimensioni
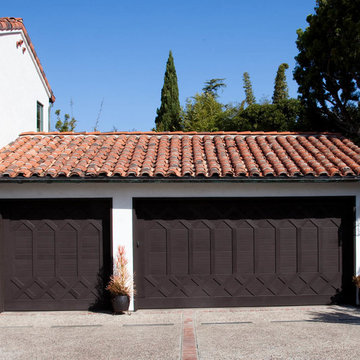
Kim Grant, Architect; Paul Schatz, Interior Designer, Interior Design Imports
Gail Owens, Photographer
Ispirazione per garage e rimesse mediterranei
Ispirazione per garage e rimesse mediterranei
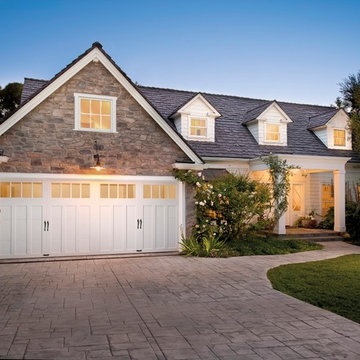
The Clopay Coachman steel carriage house style garage door is a major focal point and adds timeless, Main St. USA charm to the traditional cottage exterior. Design 13, REC14 windows in white with standard spade lift handles. Photos copyright 2013 by Andy Frame. All rights reserved.
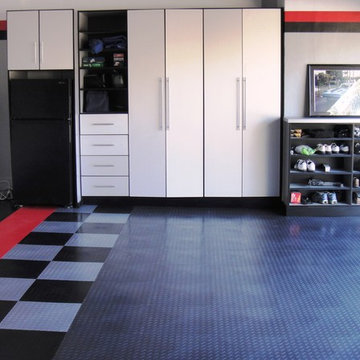
This white with black accents garage was built by Closet Factory Ft Lauderdale. The space was really glammed up with the fun floor and bright stripes on the walls. Simple but fantastic way to set off the space.
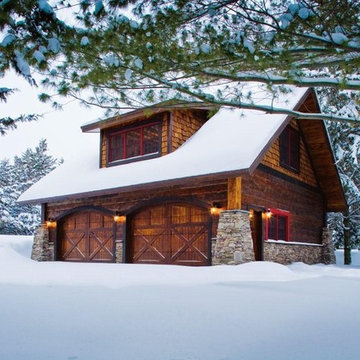
Idee per un grande garage per due auto indipendente stile rurale
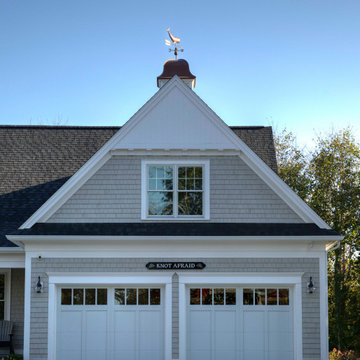
Garage: Carriage style with recessed panels
“Quarterboard” above the garage doors “Knot Afraid”
Trim is AZEK cellular PVC
Custom fabricated copper roof and a copper weathervane
Shingle siding: double dipped, white cedar, architectural shingle.
Driveway is crushed seashell
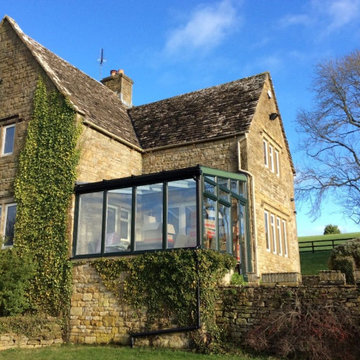
This oak garden room is a striking example of a bespoke design, with twin feature gables echoing the architecture of the original building.
The host dwelling is not listed, nor in a Conservation Area, but does fall within the boundaries of the Cotswold Area of Outstanding Natural Beauty (AONB), so a complementary design and choice of materials were key to obtaining the necessary planning consents.
The resulting garden room has transformed the living space in this property, opening up panoramic views of the scenic local countryside. For anyone considering a similar type of project, here’s the story behind another successful oak framed extension from David Salisbury.
Our customer provided a clear brief for this project: which was to create a larger living space, suitable for everyday living, whilst taking in the stunning views of the Cotswolds.
Due to the scale of the project, we worked closely with the Planning Officer to obtain planning for a design that would complement the host property and remain in-keeping with the original building.
The design required us to replace an existing 3m by 3m conservatory, which was too hot in the summer, too cold in the winter and too small to provide an everyday living space suitable for the size of property.
Simon designed a bespoke oak garden room, which measured approximately 7.3m wide by 5.2m deep, creating a total base area of 36m square – a substantial increase on the smaller lean-to conservatory it replaced.
David Salisbury was contracted on a full turnkey design and build contract, which included all base building and groundworks, as well as the supply and installation of the garden room itself – providing a seamless service from one contractor.
The result is a stunning garden room, rounded off with Cotswold Stone roof slates and large gable ends on two elevations.
The large glazed gables allow light to flood into the room and the full height glass panels taken all the way to the floor, provide panoramic views across the local area.
The tricky sloping site and tall build up to floor level required additional structural work to the garden room base. The base itself is built in matching Cotswold Stone with quoins on the main corners to match.
French doors were positioned above the high base wall to open up the garden and the surrounding views with a glass Juliette balcony, providing the finishing touch.
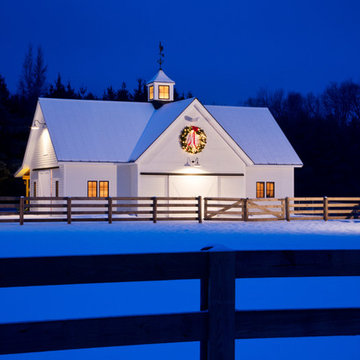
Matching the style of the main home, this fully functional barn features five stalls, a tack room, and hay loft, so all the essentials are close by. It also has a shed roof extending from the far side, which creates a bit of extra shelter from the elements when the horses are in the back pasture.
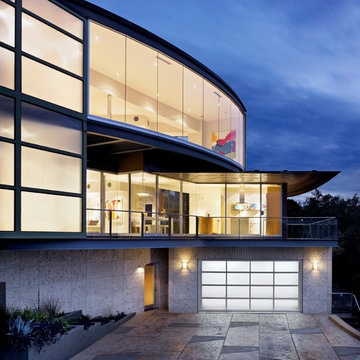
Ispirazione per un garage per due auto connesso moderno di medie dimensioni
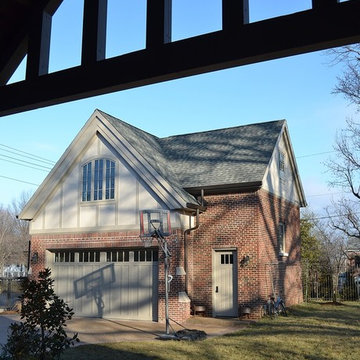
Here is the detached garage and studio as seen from the covered terrace. The detached garage is designed to house four cars with two on hydralic lifts and two below the lifts. The garage ceiling is 11 ft tall to clear the stacked cars.
The studio is above the main garage door with the stair and storage closets on the right.
Chris Marshall
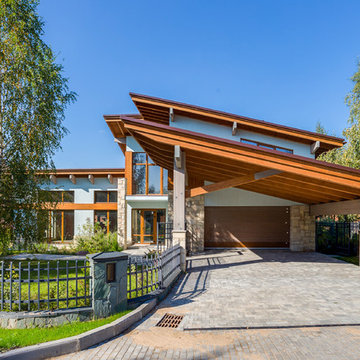
Ispirazione per una tettoia per automobili connessa contemporanea
14.660 Foto di garage e rimesse blu
5
