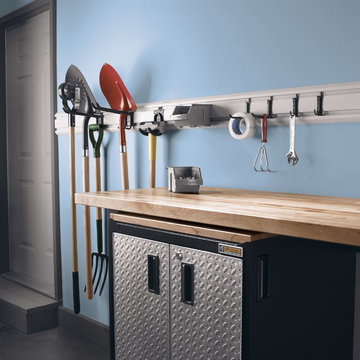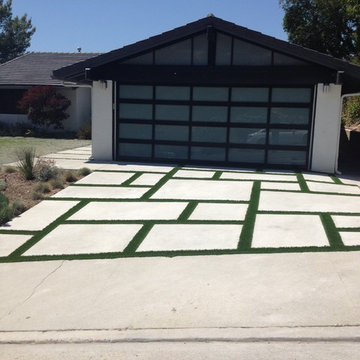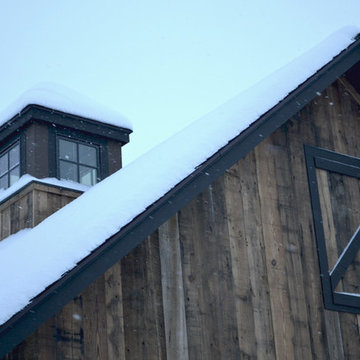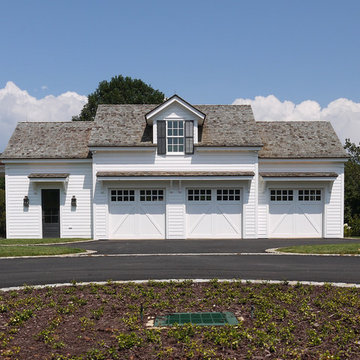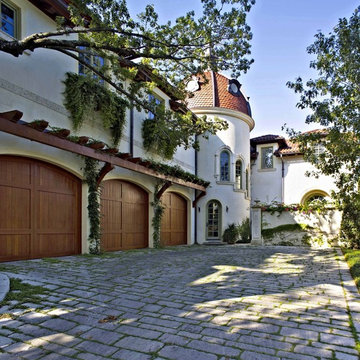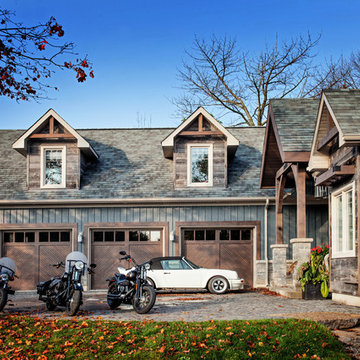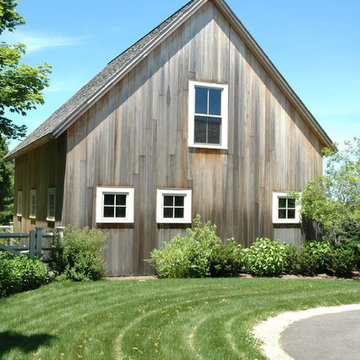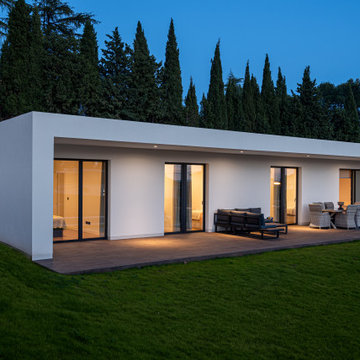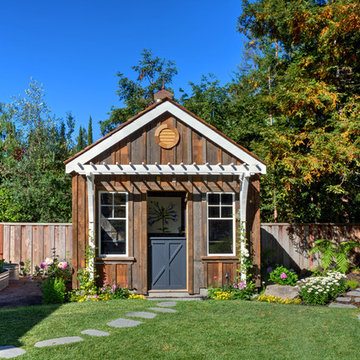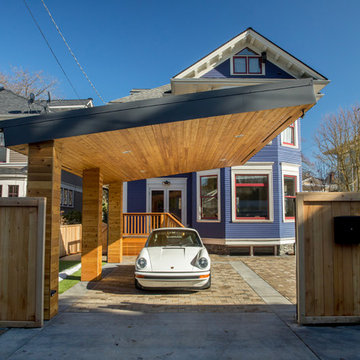14.660 Foto di garage e rimesse blu
Filtra anche per:
Budget
Ordina per:Popolari oggi
21 - 40 di 14.660 foto
1 di 2
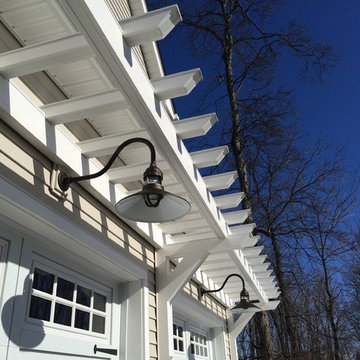
SCFA
Idee per un garage per due auto indipendente tradizionale di medie dimensioni
Idee per un garage per due auto indipendente tradizionale di medie dimensioni
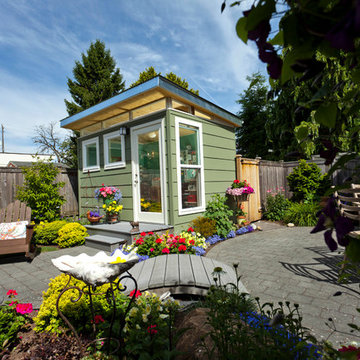
Modern-Shed provided a beautiful art studio for a home in Shoreline, WA, just north of Seattle. Dominic AZ Bonuccelli
Idee per piccoli garage e rimesse indipendenti chic con ufficio, studio o laboratorio
Idee per piccoli garage e rimesse indipendenti chic con ufficio, studio o laboratorio
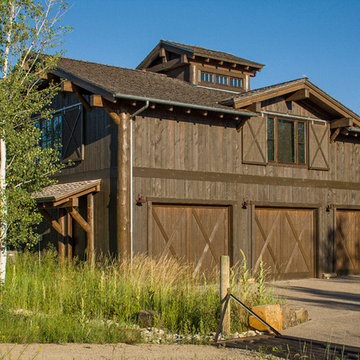
Ispirazione per un garage per tre auto indipendente stile rurale di medie dimensioni
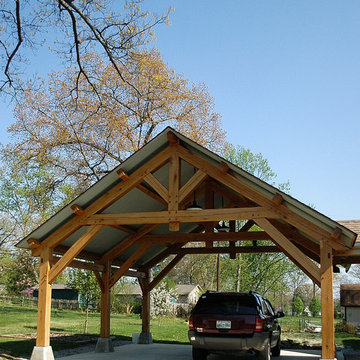
A very handsome porte-cochere addition to this beautiful home. This addition also includes a breezeway to the house.
Ispirazione per garage e rimesse american style
Ispirazione per garage e rimesse american style
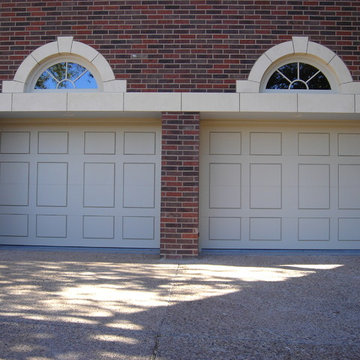
Commissioned design custom garage door blends with and accents the cut limestone trim on this formal traditional home.
Immagine di un grande garage per due auto connesso classico
Immagine di un grande garage per due auto connesso classico
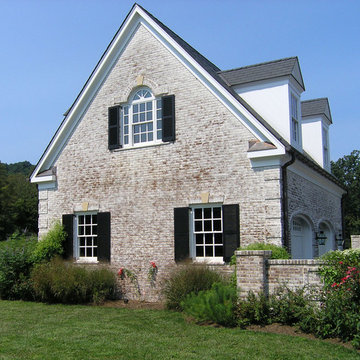
ROMABIO BioCalce Limewash paint was used for the limewash application on this home in Virginia. The limewash will endure for decades and the weather and wear will continue to enhance the desired patina.
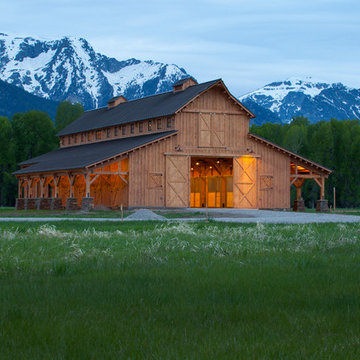
Sand Creek Post & Beam Traditional Wood Barns and Barn Homes
Learn more & request a free catalog: www.sandcreekpostandbeam.com
Esempio di garage e rimesse classici
Esempio di garage e rimesse classici
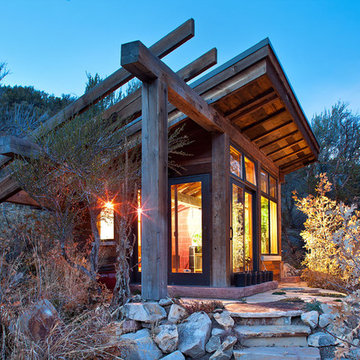
Designed by Jack Thomas Associates, PC - http://jackthomasaia.com. Photo by KuDa Photography.

The Architect House is located on a breathtaking five-acre property in Great Falls, VA. This modern home was designed to shape itself into the site and landscape. By doing so each indoor space individually responds to the corresponding outdoor space. The entire house is then able to knit itself together with spaces that freely flow together from inside and out.
The orientation of the house allows sunlight to tell the time of the day while you are inside. Upon entering you see straight through a central atrium and into the landscape beyond. Natural light and views of nature are captured from every angle inside the home.
The modern exterior design of the house utilizes a linear brick at the base of the house that anchors it to the land. Gray and cedar colored modern architectural panel siding alternate patterns on all facades of the house, accentuating the different volumes. These volumes are then capped off by low sloping metal panel roofs. Exposed steel beans and columns are utilized to create long spans of covered outdoor spaces that then easily recede into the backdrop of the landscape.
The design of this modern home is in harmony with the site and landscape creating a warm welcoming feeling and one that conveys that the house belongs there.
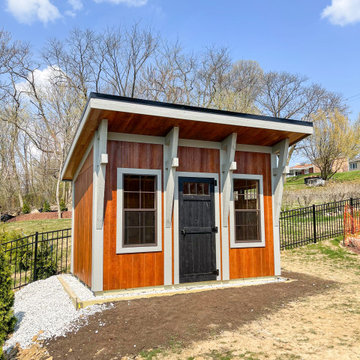
The Studio is a beautifully crafted structure that is perfect for a working studio/office or a modern take on a gardening shed. The striking design is also ideal as a pool house; adding something extra to any outdoor space. With clean lines and a modern shed roof, our Studio is the perfect space for your lifestyle needs.
The Studio has a beautiful raised roof that allows for a more spacious feel. The large windows in the front allow a lot of extra natural light into the space. The Studio model has a single front door, as well as a double door on the side; for easy access depending on the task.
14.660 Foto di garage e rimesse blu
2
