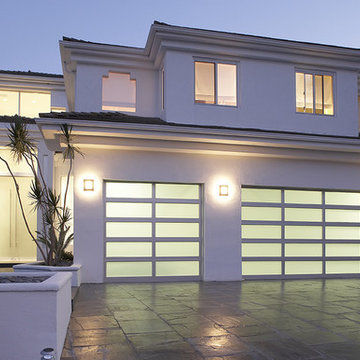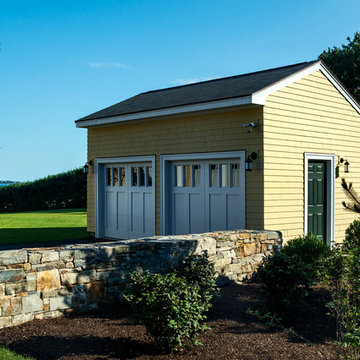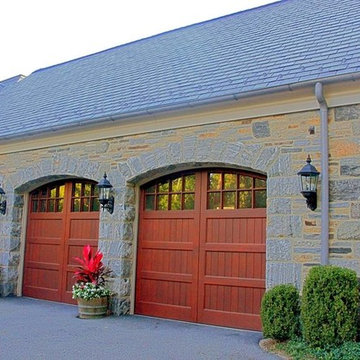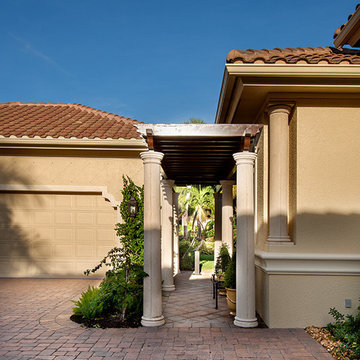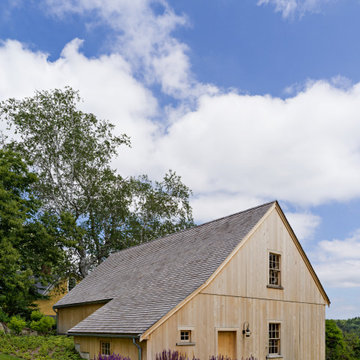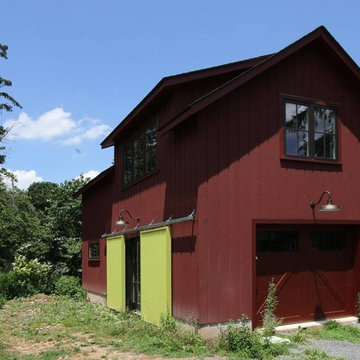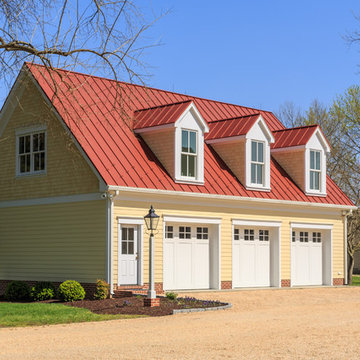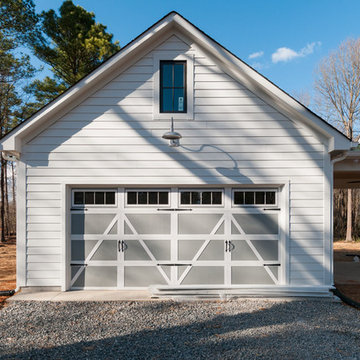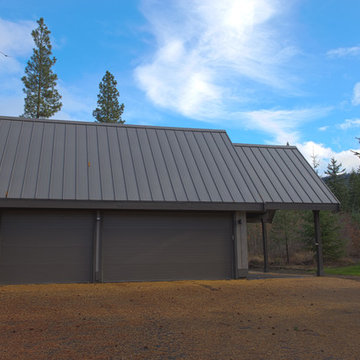14.658 Foto di garage e rimesse blu
Filtra anche per:
Budget
Ordina per:Popolari oggi
101 - 120 di 14.658 foto
1 di 2
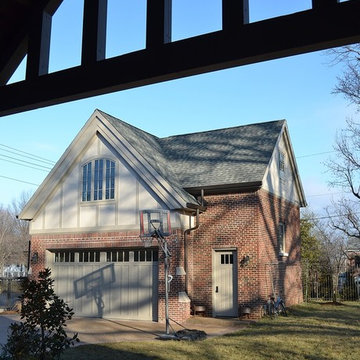
Here is the detached garage and studio as seen from the covered terrace. The detached garage is designed to house four cars with two on hydralic lifts and two below the lifts. The garage ceiling is 11 ft tall to clear the stacked cars.
The studio is above the main garage door with the stair and storage closets on the right.
Chris Marshall
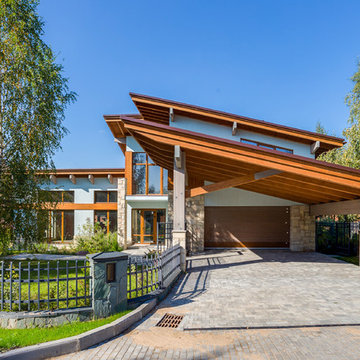
Ispirazione per una tettoia per automobili connessa contemporanea
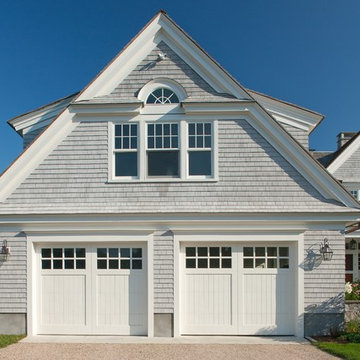
Two car garage with white trim and shingle flare. Photo by Duckham Architecture
Esempio di un grande garage per due auto connesso vittoriano
Esempio di un grande garage per due auto connesso vittoriano
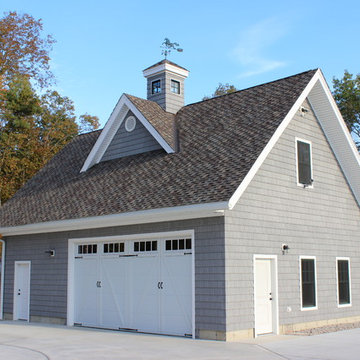
The H L Turner Group Inc------
http://rcmzeroenergy.com/ROSE-Cottage-Project/project-overview.html
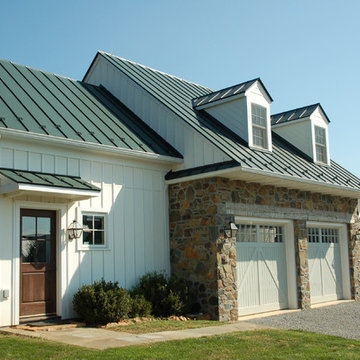
photo by Timothy Clites
Foto di un garage per due auto indipendente tradizionale di medie dimensioni
Foto di un garage per due auto indipendente tradizionale di medie dimensioni
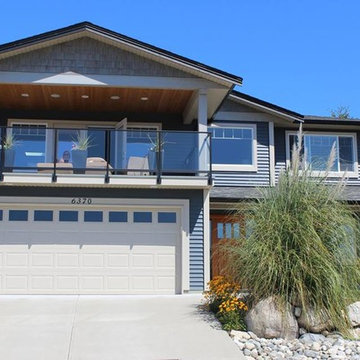
Clopay Garage Door
Clear DSB Windows, White
https://www.facebook.com/CanadianDoormaster/home
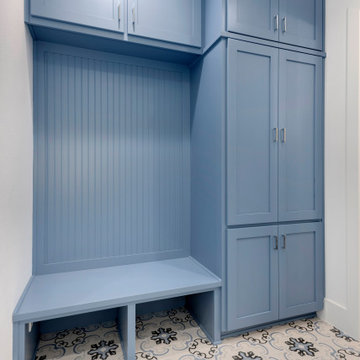
Luxurious condominium built as part of the barn for one of our customers. Ideal as a guest house or ranch foreman’s quarters.
Esempio di garage e rimesse indipendenti
Esempio di garage e rimesse indipendenti
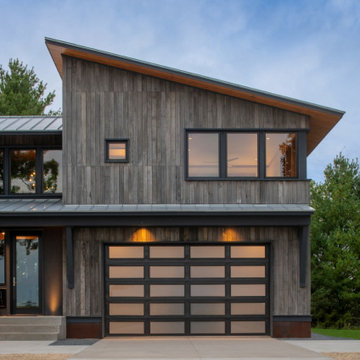
Clopay Modern Steel insulated garage door with frosted glass panels on a custom rustic modern home in Wisconsin.
Foto di un garage per due auto connesso rustico di medie dimensioni
Foto di un garage per due auto connesso rustico di medie dimensioni
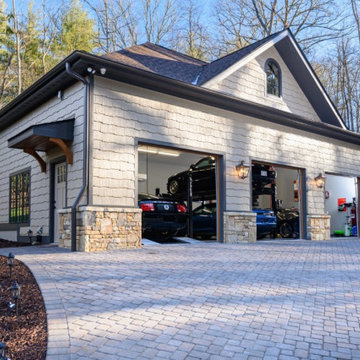
Three car garage addition to match the existing home that features a car lift, exercise area and entertainment area.
Esempio di un grande garage per tre auto indipendente classico
Esempio di un grande garage per tre auto indipendente classico

2 Bedroom granny Flat with merbau deck
Foto di una dépendance indipendente minimal di medie dimensioni
Foto di una dépendance indipendente minimal di medie dimensioni
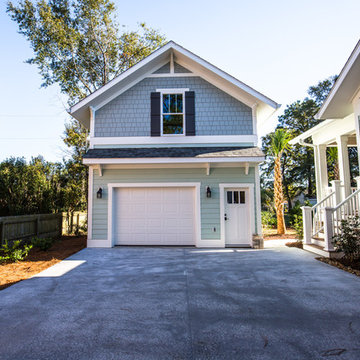
Immagine di un garage per un'auto indipendente stile americano di medie dimensioni con ufficio, studio o laboratorio
14.658 Foto di garage e rimesse blu
6
