Facciate di case rustiche verdi
Filtra anche per:
Budget
Ordina per:Popolari oggi
1 - 20 di 690 foto
1 di 3

Immagine della facciata di una casa piccola verde rustica a due piani con rivestimento in cemento, tetto a capanna e copertura in metallo o lamiera

Esempio della villa verde rustica a due piani di medie dimensioni con tetto a capanna e copertura a scandole

Ispirazione per la villa grande verde rustica a due piani con copertura a scandole, rivestimento in legno, tetto a capanna e pannelli e listelle di legno
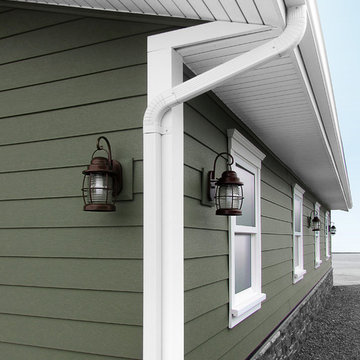
Celect 7” in Moss, Board & Batten in Moss and Trim in Frost
Idee per la villa verde rustica a due piani di medie dimensioni con rivestimento in vinile
Idee per la villa verde rustica a due piani di medie dimensioni con rivestimento in vinile
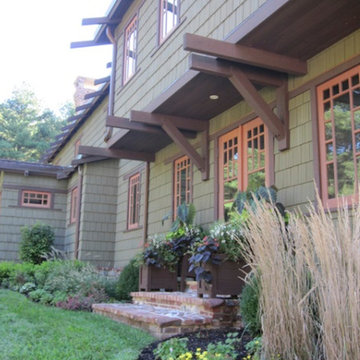
Foto della villa verde rustica a due piani di medie dimensioni con rivestimento in legno, tetto a capanna e copertura a scandole
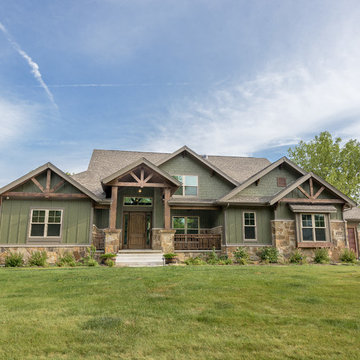
DJK Custom Homes
Ispirazione per la facciata di una casa grande verde rustica a due piani con rivestimento con lastre in cemento
Ispirazione per la facciata di una casa grande verde rustica a due piani con rivestimento con lastre in cemento
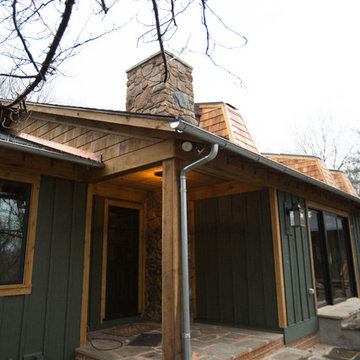
Melissa Batman Photography
Idee per la facciata di una casa grande verde rustica a un piano con rivestimento in legno
Idee per la facciata di una casa grande verde rustica a un piano con rivestimento in legno
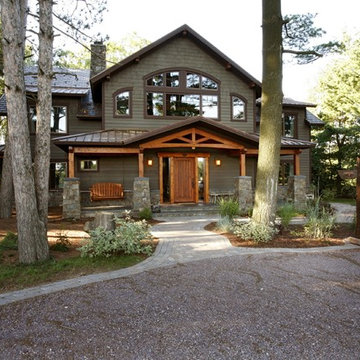
Foto della facciata di una casa grande verde rustica a due piani con rivestimento in legno e tetto a capanna
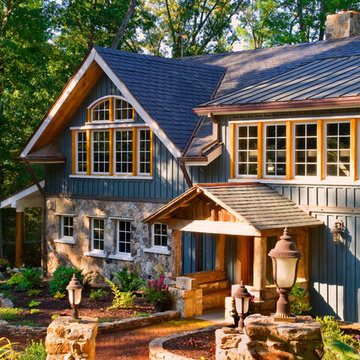
Tony Giammarino
Foto della villa grande verde rustica a due piani con rivestimenti misti, copertura mista e tetto a capanna
Foto della villa grande verde rustica a due piani con rivestimenti misti, copertura mista e tetto a capanna

Nestled in the mountains at Lake Nantahala in western North Carolina, this secluded mountain retreat was designed for a couple and their two grown children.
The house is dramatically perched on an extreme grade drop-off with breathtaking mountain and lake views to the south. To maximize these views, the primary living quarters is located on the second floor; entry and guest suites are tucked on the ground floor. A grand entry stair welcomes you with an indigenous clad stone wall in homage to the natural rock face.
The hallmark of the design is the Great Room showcasing high cathedral ceilings and exposed reclaimed wood trusses. Grand views to the south are maximized through the use of oversized picture windows. Views to the north feature an outdoor terrace with fire pit, which gently embraced the rock face of the mountainside.

Foto della villa piccola verde rustica a un piano con rivestimento in legno, tetto a capanna e copertura in metallo o lamiera
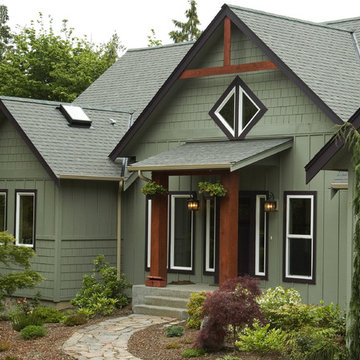
Estes Builders designs and builds new homes in Port Angeles, Sequim, Port Townsend, Kingston, Hansville, Poulsbo, Bainbridge Island, Bremerton, Silverdale, Port Orchard and surrounding Clallam and Kitsap Peninsula neighborhoods.

www.aaronhphotographer.com
Esempio della villa verde rustica a tre piani con rivestimenti misti, tetto a capanna e copertura a scandole
Esempio della villa verde rustica a tre piani con rivestimenti misti, tetto a capanna e copertura a scandole
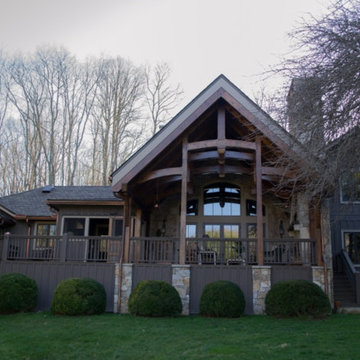
Esempio della villa verde rustica a due piani di medie dimensioni con rivestimento in legno, tetto a capanna e copertura a scandole

Idee per la villa piccola verde rustica a un piano con rivestimento in legno, tetto a capanna e copertura a scandole
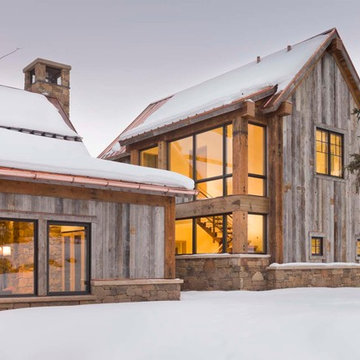
David O. Marlow
Esempio della villa grande verde rustica a due piani con rivestimento in legno, tetto a capanna e abbinamento di colori
Esempio della villa grande verde rustica a due piani con rivestimento in legno, tetto a capanna e abbinamento di colori

Main Cabin Entry and Deck
Ispirazione per la villa verde rustica a tre piani con rivestimento in vinile, copertura a scandole, tetto marrone e pannelli sovrapposti
Ispirazione per la villa verde rustica a tre piani con rivestimento in vinile, copertura a scandole, tetto marrone e pannelli sovrapposti
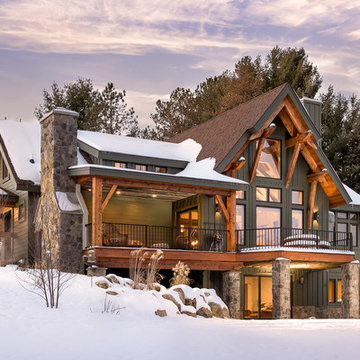
© 2017 Kim Smith Photo
Home by Timberbuilt. Please address design questions to the builder.
Foto della villa verde rustica a due piani con tetto a capanna e copertura a scandole
Foto della villa verde rustica a due piani con tetto a capanna e copertura a scandole
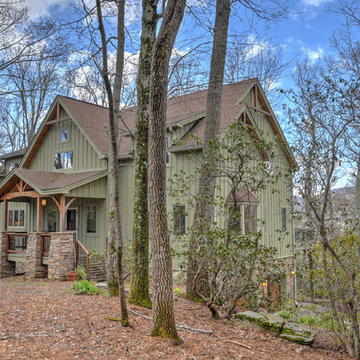
Mary Young Photography
Esempio della villa verde rustica a due piani di medie dimensioni con rivestimento in legno, tetto a capanna e copertura a scandole
Esempio della villa verde rustica a due piani di medie dimensioni con rivestimento in legno, tetto a capanna e copertura a scandole
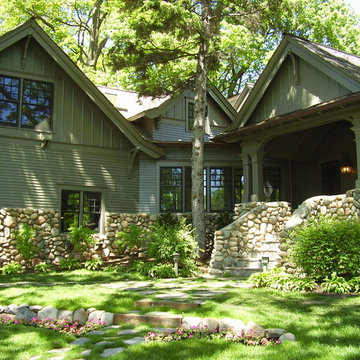
Foto della facciata di una casa grande verde rustica a due piani con rivestimento in vinile e tetto a capanna
Facciate di case rustiche verdi
1