Facciate di case rustiche verdi
Filtra anche per:
Budget
Ordina per:Popolari oggi
81 - 100 di 686 foto
1 di 3
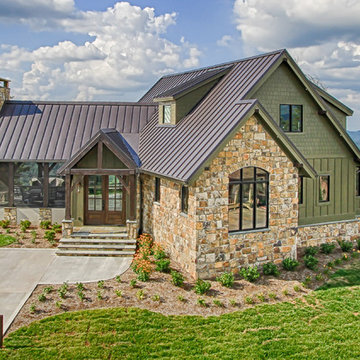
Foto della villa verde rustica a due piani con rivestimento con lastre in cemento e copertura in metallo o lamiera
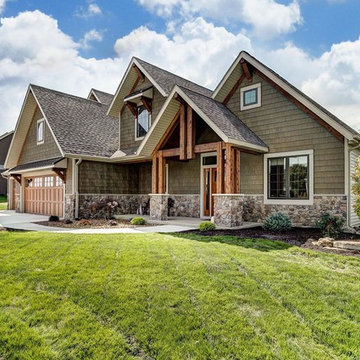
Foto della villa grande verde rustica a due piani con rivestimento in vinile, tetto a capanna e copertura a scandole
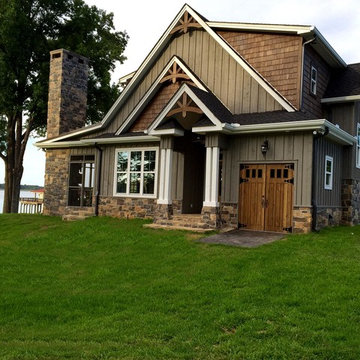
Love this 3 bedroom, 3 bath plan for either a lake, mountain or your main house. Loving the green-gray siding our homeowner put on this one and all the special details.

Immagine della facciata di una casa piccola verde rustica a due piani con rivestimento in cemento, tetto a capanna e copertura in metallo o lamiera
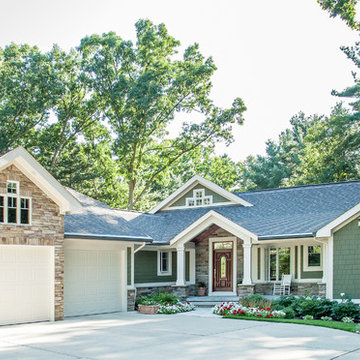
This lakefront home was completely redesigned and renovated. The new design included an addition, a new kitchen and a beautiful new staircase, along with a completely new exterior. A new roof, cultured stone, Hardi-Plank siding and shakes has dramatically transformed the exterior, along with many new details. The addition includes a beautiful new front porch and master bedroom addition. The interior redesign features a new kitchen with granite countertops. A new fireplace with a custom mantle was installed along with black walnut hardwood flooring. A craftsman style staircase replaced a rustic log staircase but still keep with the original style of the cottage character. All new windows provide grand views of beautiful Dunham Lake.
Hall of Portraits
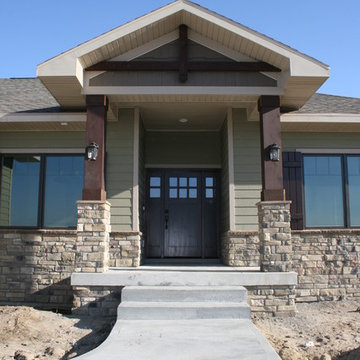
Anna Oseka
Ispirazione per la villa verde rustica a un piano di medie dimensioni con rivestimenti misti, tetto a padiglione e copertura a scandole
Ispirazione per la villa verde rustica a un piano di medie dimensioni con rivestimenti misti, tetto a padiglione e copertura a scandole
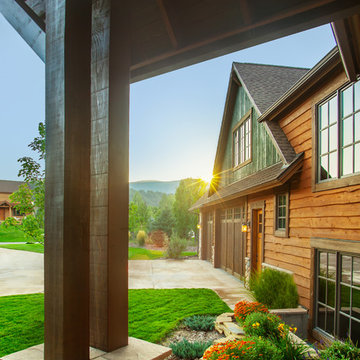
draper white photography
Esempio della facciata di una casa verde rustica a tre piani di medie dimensioni con rivestimento in legno e tetto a capanna
Esempio della facciata di una casa verde rustica a tre piani di medie dimensioni con rivestimento in legno e tetto a capanna
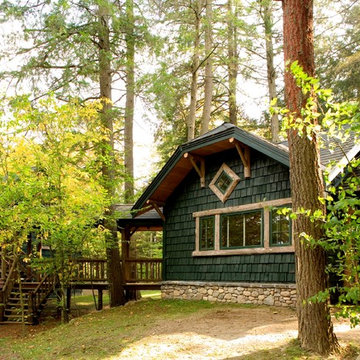
Esempio della facciata di una casa verde rustica con rivestimento in legno e falda a timpano
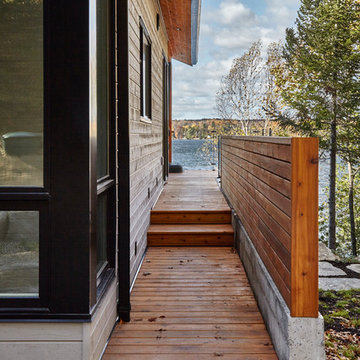
Perched on a steeply sloped site and facing west, this cottage was designed to enhance the magnificent view of the water and take advantage of the spectacular sunsets. The owners wanted the new cottage to be modern enough – but also respect tradition. It was also important to blur the lines between indoors and out.
The main level houses living, dining, kitchen, guest room and powder room with transparent walls that blend into the landscape. A covered deck with exposed Douglas fir rafters extends the interior living space to create a floating outdoor room. Minimal glass guards disappear to allow unimpeded views from the interior. A cantilevered stair leading down to the lake from the deck appears to hover along the horizon.
Taking advantage of the steep site, the lower level includes two bedrooms with a walkout to a stone terrace, master ensuite, bathroom and laundry room.
The interior palette includes white tongue and groove pine ceiling and wall paneling, white oak wide plank floors and a minimalist Norwegian gas fireplace. The exterior materials highlight the variation in textures of board form concrete, western red cedar slats and soffit, horizontal reveal wood siding and standing seam metal.
The design of the cottage focused on quality over quantity, and totally met the needs and desires of the homeowners to have open spaces that would blend indoors and outdoors.
Year: 2015
Size: 1,900 sq.ft.
Photography: T.H. Wall Photography
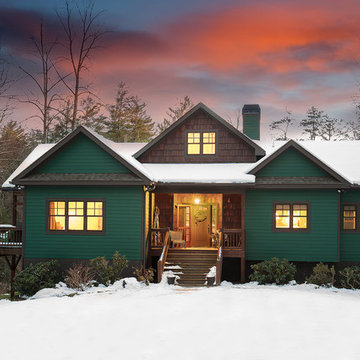
Foto della villa verde rustica con rivestimento in legno e tetto a capanna
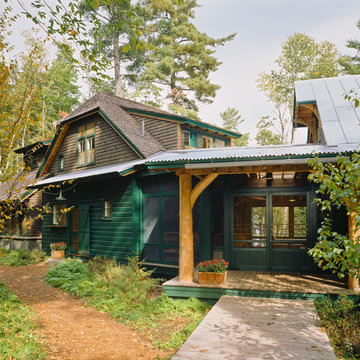
Brian Vanden Brink
Ispirazione per la villa grande verde rustica a due piani con rivestimento in legno, tetto a capanna e copertura a scandole
Ispirazione per la villa grande verde rustica a due piani con rivestimento in legno, tetto a capanna e copertura a scandole
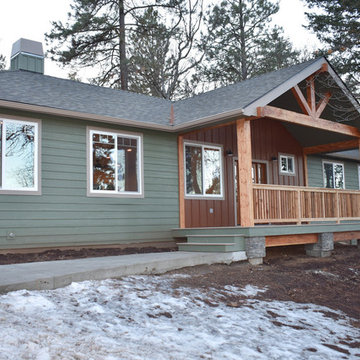
Idee per la villa verde rustica a un piano di medie dimensioni con rivestimento in legno, tetto a capanna e copertura a scandole
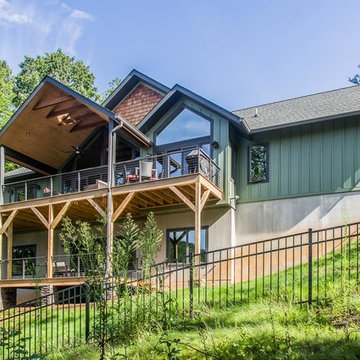
This couple wanted their mountainside home to take in their views of downtown Asheville. The distinctive vaulted ceiling line carries from the front porch, through the living room, and out onto the back deck. The main living area features floor-to-ceiling windows to embrace the beauty of the mountains. Reflecting their contemporary tastes, the interior lines are all simple and clean. The back deck spans the nearly the full width of the home, with minimally obscuring stainless steel cable railing.
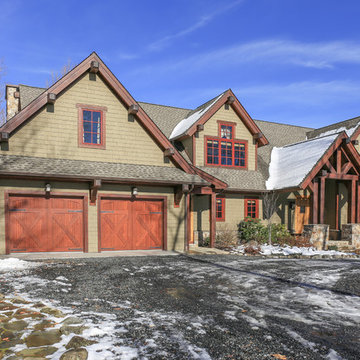
Beautiful cedar posts alongside red windows and a soft greens siding blend into the fauna of the mountain. The home is surrounded by multiple hiking trails and snow comes early at the elevation of 4,000 ft.
Designed by Melodie Durham of Durham Designs & Consulting, LLC.
Photo by Livengood Photographs [www.livengoodphotographs.com/design].
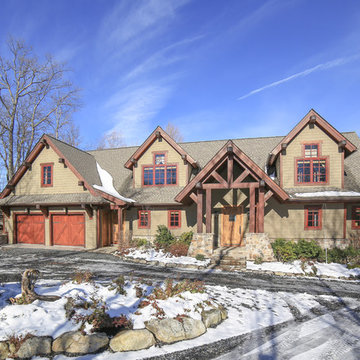
Beautiful cedar posts alongside red windows and a soft greens siding blend into the fauna of the mountain. The home is surrounded by multiple hiking trails and snow comes early at the elevation of 4,000 ft.
Designed by Melodie Durham of Durham Designs & Consulting, LLC.
Photo by Livengood Photographs [www.livengoodphotographs.com/design].
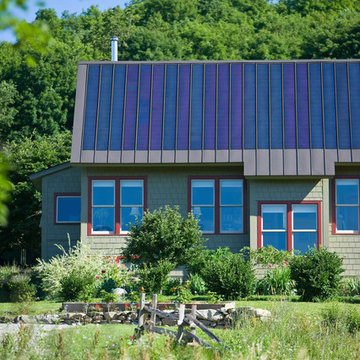
To view other green projects by TruexCullins Architecture + Interior Design visit www.truexcullins.com
Photographer: Jim Westphalen
Ispirazione per la facciata di una casa verde rustica a un piano di medie dimensioni con rivestimento in legno, tetto a padiglione, copertura in metallo o lamiera e tetto blu
Ispirazione per la facciata di una casa verde rustica a un piano di medie dimensioni con rivestimento in legno, tetto a padiglione, copertura in metallo o lamiera e tetto blu
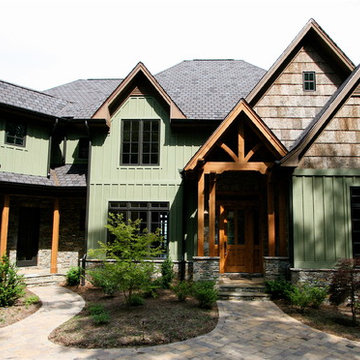
Sid Greene
Custom adirondack home featuring poplar bark siding, timber frames, and various other rustic features.
Esempio della facciata di una casa verde rustica a due piani di medie dimensioni con tetto a capanna
Esempio della facciata di una casa verde rustica a due piani di medie dimensioni con tetto a capanna

Ispirazione per la villa grande verde rustica a due piani con copertura a scandole, rivestimento in legno, tetto a capanna e pannelli e listelle di legno
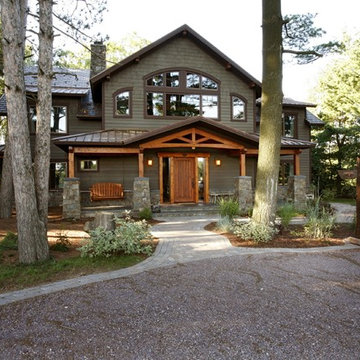
Foto della facciata di una casa grande verde rustica a due piani con rivestimento in legno e tetto a capanna
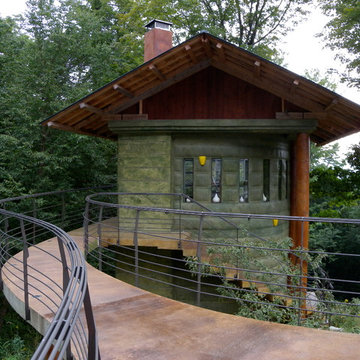
Idee per la facciata di una casa piccola verde rustica a due piani con rivestimento in cemento, tetto a capanna e copertura in metallo o lamiera
Facciate di case rustiche verdi
5