Facciate di case rustiche verdi
Filtra anche per:
Budget
Ordina per:Popolari oggi
121 - 140 di 686 foto
1 di 3
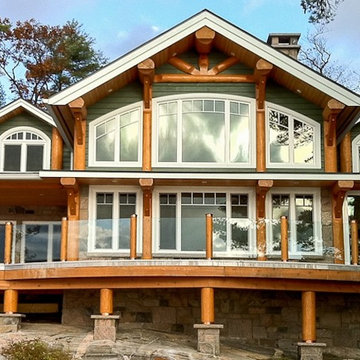
This traditional lakeside cottage combines the rustic nature of large timbers with the efficiency of an insulated concrete form wall system. Natural finishes adorn the interior and exterior surfaces. Notice the warm difference of wood soffit and fascia as compared to other man-made options.
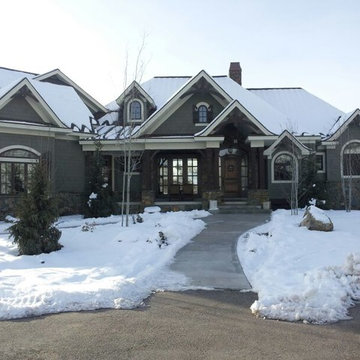
Amicalola Cottage home in the Park City, Utah area custom built for clients with high end finishes
Idee per la facciata di una casa grande verde rustica a due piani con rivestimento in legno
Idee per la facciata di una casa grande verde rustica a due piani con rivestimento in legno
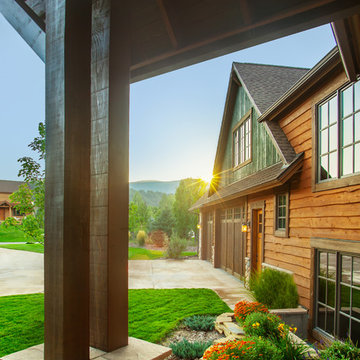
draper white photography
Esempio della facciata di una casa verde rustica a tre piani di medie dimensioni con rivestimento in legno e tetto a capanna
Esempio della facciata di una casa verde rustica a tre piani di medie dimensioni con rivestimento in legno e tetto a capanna
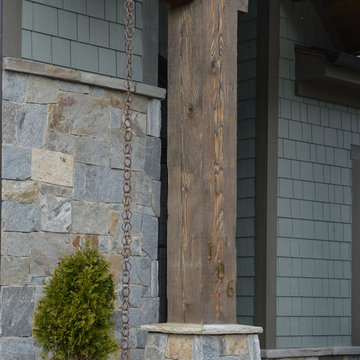
Exterior
www.press1photos.com
Idee per la facciata di una casa verde rustica a due piani di medie dimensioni con rivestimenti misti e tetto a padiglione
Idee per la facciata di una casa verde rustica a due piani di medie dimensioni con rivestimenti misti e tetto a padiglione
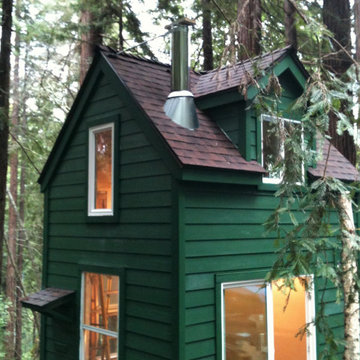
Cabin Style ADU
Esempio della micro casa piccola verde rustica a due piani con rivestimento con lastre in cemento, tetto a capanna, copertura a scandole e tetto marrone
Esempio della micro casa piccola verde rustica a due piani con rivestimento con lastre in cemento, tetto a capanna, copertura a scandole e tetto marrone

Cabin Style ADU
Idee per la micro casa piccola verde rustica a due piani con rivestimento con lastre in cemento, tetto a capanna, copertura a scandole e tetto marrone
Idee per la micro casa piccola verde rustica a due piani con rivestimento con lastre in cemento, tetto a capanna, copertura a scandole e tetto marrone
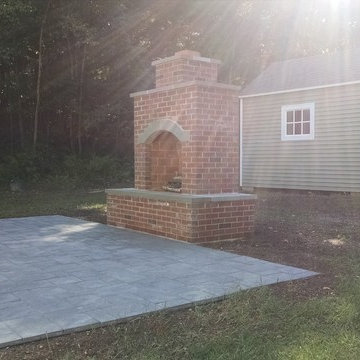
Esempio della facciata di una casa verde rustica a due piani di medie dimensioni con rivestimento in vinile e tetto a capanna
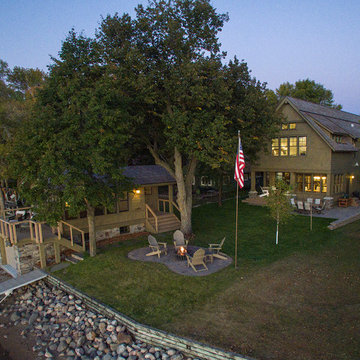
Design: Charlie & Co. Design | Builder: Stonefield Construction | Interior Selections & Furnishings: By Owner | Photography: Spacecrafting
Ispirazione per la facciata di una casa verde rustica a due piani di medie dimensioni con rivestimento in legno
Ispirazione per la facciata di una casa verde rustica a due piani di medie dimensioni con rivestimento in legno
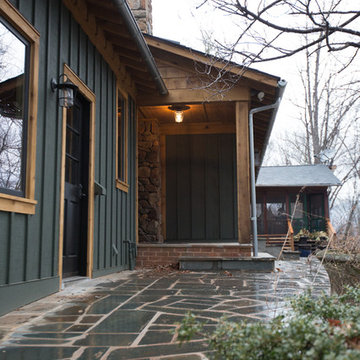
Melissa Batman Photography
Foto della facciata di una casa grande verde rustica a due piani con rivestimento in pietra
Foto della facciata di una casa grande verde rustica a due piani con rivestimento in pietra
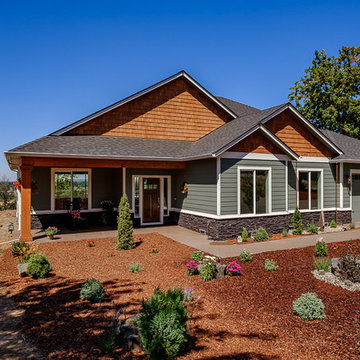
This home features a single car garage, beautiful landscaping, and a covered entryway to the house. The walkway is complete and flows to the cement driveway.
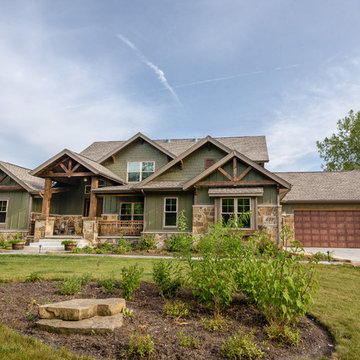
DJK Custom Homes
Foto della facciata di una casa grande verde rustica a due piani con rivestimento con lastre in cemento
Foto della facciata di una casa grande verde rustica a due piani con rivestimento con lastre in cemento
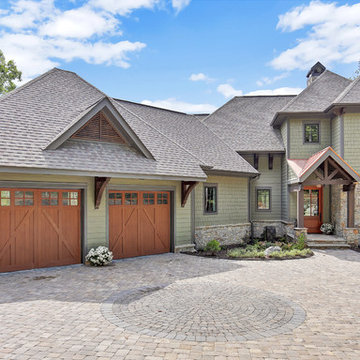
Esempio della villa verde rustica a due piani con rivestimento in legno, tetto a padiglione e copertura a scandole
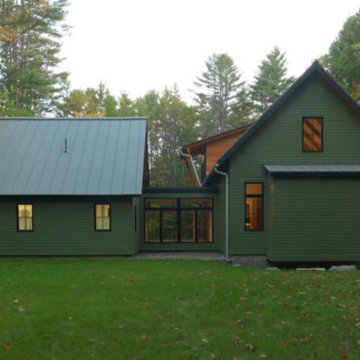
Photography by Susan Teare
Foto della villa grande verde rustica a due piani con rivestimento in legno e copertura in metallo o lamiera
Foto della villa grande verde rustica a due piani con rivestimento in legno e copertura in metallo o lamiera
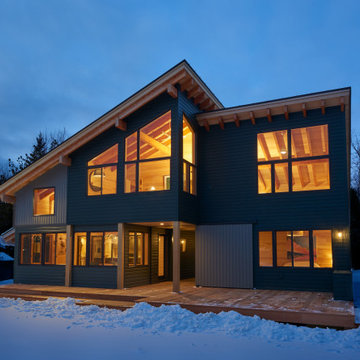
Exterior Elevation: South facing lake
Esempio della facciata di una casa verde rustica a due piani con rivestimenti misti e copertura in metallo o lamiera
Esempio della facciata di una casa verde rustica a due piani con rivestimenti misti e copertura in metallo o lamiera
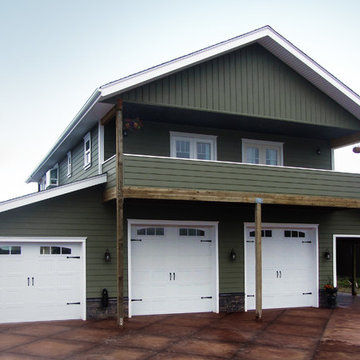
Celect 7” in Moss, Board & Batten in Moss and Trim in Frost
Ispirazione per la villa verde rustica a due piani di medie dimensioni con rivestimento in vinile
Ispirazione per la villa verde rustica a due piani di medie dimensioni con rivestimento in vinile
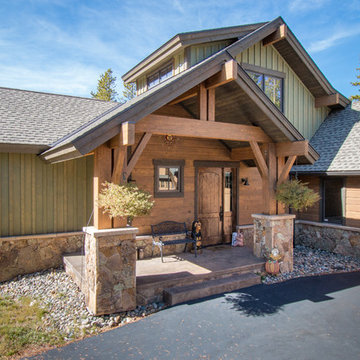
Tammi T Photography
Idee per la villa grande verde rustica a due piani con rivestimento in legno, tetto a capanna e copertura a scandole
Idee per la villa grande verde rustica a due piani con rivestimento in legno, tetto a capanna e copertura a scandole
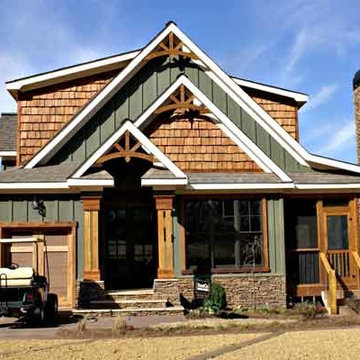
Esempio della facciata di una casa verde rustica a tre piani di medie dimensioni con rivestimenti misti
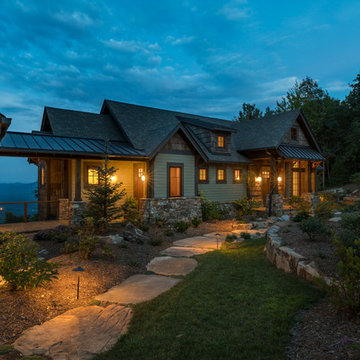
Kevin Meechan
Immagine della facciata di una casa verde rustica a due piani di medie dimensioni con rivestimento con lastre in cemento e tetto a capanna
Immagine della facciata di una casa verde rustica a due piani di medie dimensioni con rivestimento con lastre in cemento e tetto a capanna
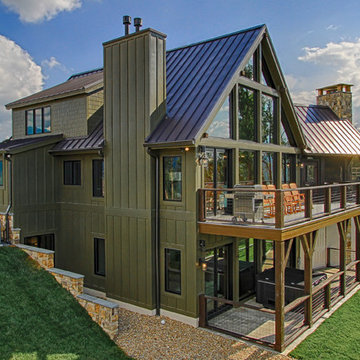
Immagine della villa verde rustica a due piani con rivestimento con lastre in cemento e copertura in metallo o lamiera
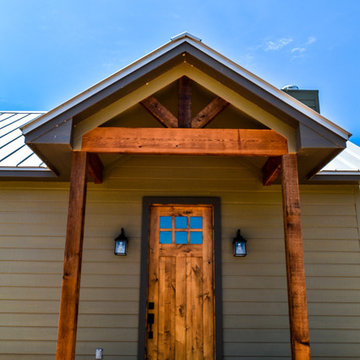
Siding Color: SW 6173 Cocoon
Trim Color: SW 7048 Urbane Bronze
Roof: Mueller 12" CF 26 Gauge Metal Roof
Immagine della villa verde rustica a un piano di medie dimensioni con rivestimento in legno e copertura in metallo o lamiera
Immagine della villa verde rustica a un piano di medie dimensioni con rivestimento in legno e copertura in metallo o lamiera
Facciate di case rustiche verdi
7