Facciate di case rustiche verdi
Filtra anche per:
Budget
Ordina per:Popolari oggi
161 - 180 di 683 foto
1 di 3
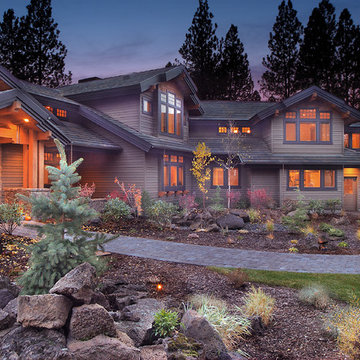
A look at the home's exterior with its gable roof elements. You can see that all the soffits are covered in tongue and groove cedar to provide a finished look to the exterior.
The home's garages are 'bent' to make the focus the home rather than the 4 car garage.
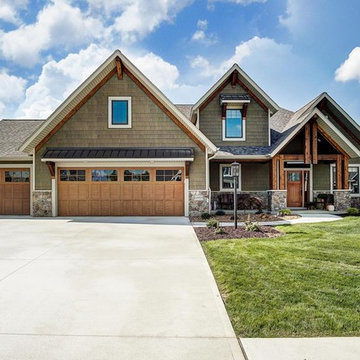
Esempio della villa verde rustica a due piani di medie dimensioni con rivestimento in vinile, tetto a capanna e copertura a scandole
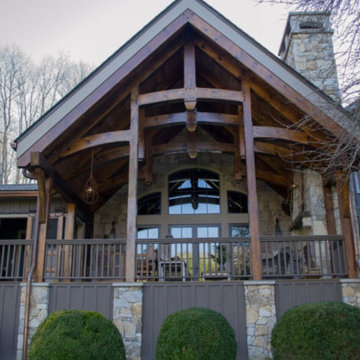
Esempio della villa grande verde rustica a due piani con rivestimento in legno, tetto a capanna e copertura a scandole
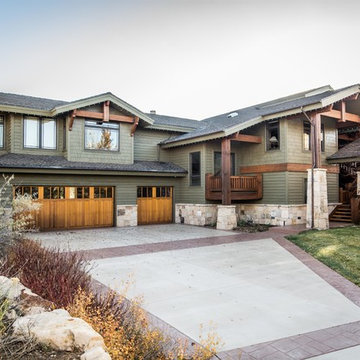
Foto della villa grande verde rustica a due piani con rivestimento in legno, tetto a capanna e copertura a scandole
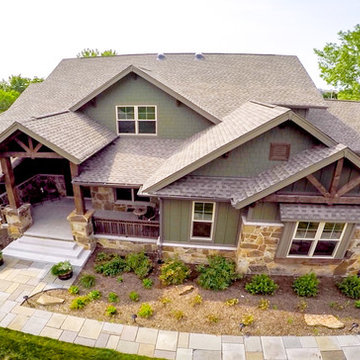
DJK Custom Homes
Immagine della facciata di una casa grande verde rustica a due piani con rivestimento con lastre in cemento
Immagine della facciata di una casa grande verde rustica a due piani con rivestimento con lastre in cemento
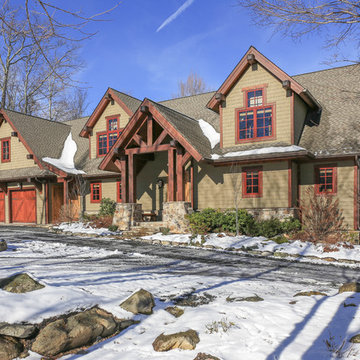
Beautiful cedar posts alongside red windows and a soft greens siding blend into the fauna of the mountain. The home is surrounded by multiple hiking trails and snow comes early at the elevation of 4,000 ft.
Designed by Melodie Durham of Durham Designs & Consulting, LLC.
Photo by Livengood Photographs [www.livengoodphotographs.com/design].
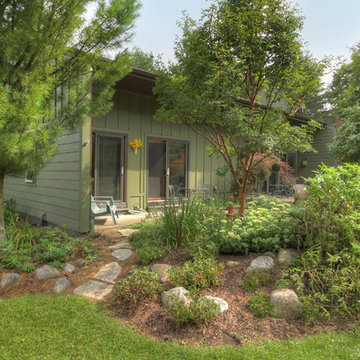
Our client's wish was for her home to blend in with its natural surroundings. Thompson Remodeling completed a full exterior remodel and replaced her existing wood siding with James Hardie cement siding in Mountain Sage.
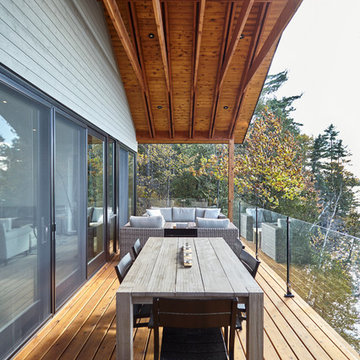
Perched on a steeply sloped site and facing west, this cottage was designed to enhance the magnificent view of the water and take advantage of the spectacular sunsets. The owners wanted the new cottage to be modern enough – but also respect tradition. It was also important to blur the lines between indoors and out.
The main level houses living, dining, kitchen, guest room and powder room with transparent walls that blend into the landscape. A covered deck with exposed Douglas fir rafters extends the interior living space to create a floating outdoor room. Minimal glass guards disappear to allow unimpeded views from the interior. A cantilevered stair leading down to the lake from the deck appears to hover along the horizon.
Taking advantage of the steep site, the lower level includes two bedrooms with a walkout to a stone terrace, master ensuite, bathroom and laundry room.
The interior palette includes white tongue and groove pine ceiling and wall paneling, white oak wide plank floors and a minimalist Norwegian gas fireplace. The exterior materials highlight the variation in textures of board form concrete, western red cedar slats and soffit, horizontal reveal wood siding and standing seam metal.
The design of the cottage focused on quality over quantity, and totally met the needs and desires of the homeowners to have open spaces that would blend indoors and outdoors.
Year: 2015
Size: 1,900 sq.ft.
Photography: T.H. Wall Photography
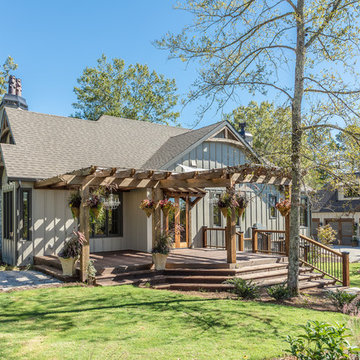
Steve Bracci
Idee per la villa verde rustica con rivestimento in legno, tetto a capanna e copertura a scandole
Idee per la villa verde rustica con rivestimento in legno, tetto a capanna e copertura a scandole
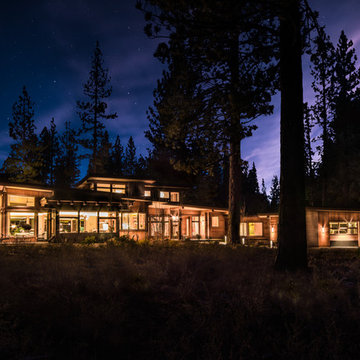
Exterior View at dusk
Esempio della casa con tetto a falda unica verde rustico a due piani di medie dimensioni con rivestimento in legno
Esempio della casa con tetto a falda unica verde rustico a due piani di medie dimensioni con rivestimento in legno
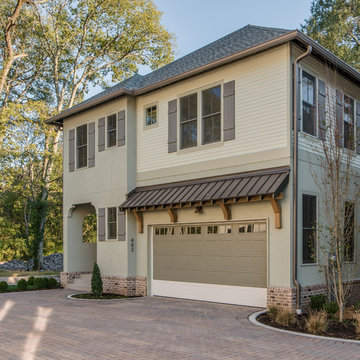
Garage door in Sherwin Williams Link Gray
Immagine della facciata di una casa verde rustica a due piani con rivestimenti misti
Immagine della facciata di una casa verde rustica a due piani con rivestimenti misti
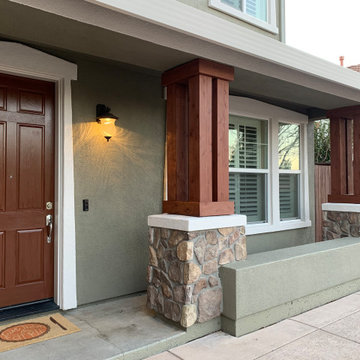
Finished Exterior Painting Project,
Simulated wood grain front door painting.
Idee per la villa grande verde rustica a due piani con rivestimento in stucco, tetto a capanna e copertura in tegole
Idee per la villa grande verde rustica a due piani con rivestimento in stucco, tetto a capanna e copertura in tegole
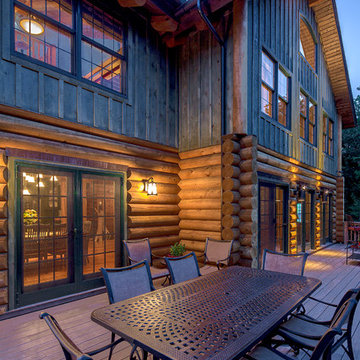
Great Island Photography
Foto della facciata di una casa verde rustica a due piani con tetto a capanna
Foto della facciata di una casa verde rustica a due piani con tetto a capanna
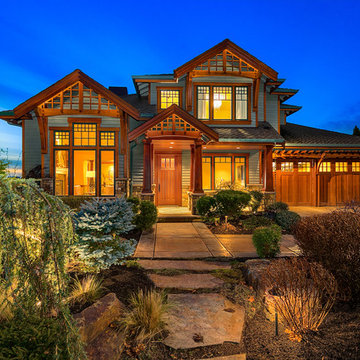
Ispirazione per la villa verde rustica a due piani con tetto a padiglione e copertura a scandole
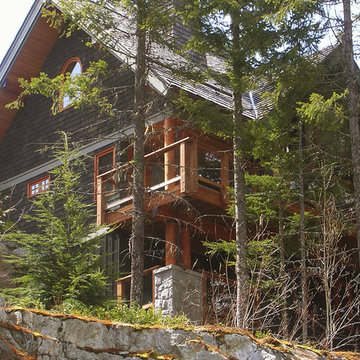
Whistler BC
Foto della villa grande verde rustica a tre piani con rivestimento in legno e tetto a mansarda
Foto della villa grande verde rustica a tre piani con rivestimento in legno e tetto a mansarda
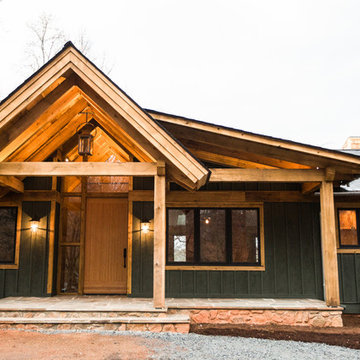
Melissa Batman Photography
Foto della villa verde rustica a un piano di medie dimensioni con rivestimento in pietra, tetto a capanna e copertura a scandole
Foto della villa verde rustica a un piano di medie dimensioni con rivestimento in pietra, tetto a capanna e copertura a scandole
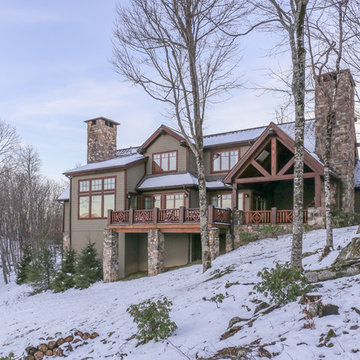
Home is flanked by two stone chimneys with red windows and trim, a soft olive green maintenance-free cement fiberboard placed perfectly on the hillside.
Designed by Melodie Durham of Durham Designs & Consulting, LLC.
Photo by Livengood Photographs [www.livengoodphotographs.com/design].
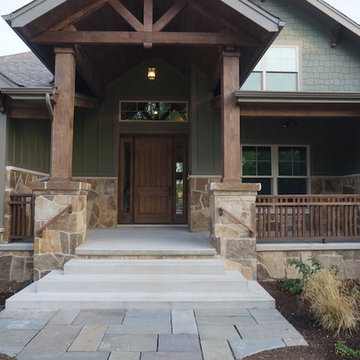
DJK Custom Homes, Inc.
Foto della facciata di una casa grande verde rustica a due piani con rivestimenti misti
Foto della facciata di una casa grande verde rustica a due piani con rivestimenti misti
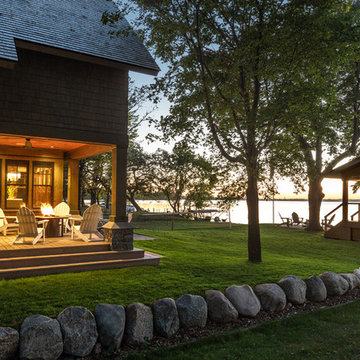
Design: Charlie & Co. Design | Builder: Stonefield Construction | Interior Selections & Furnishings: By Owner | Photography: Spacecrafting
Immagine della facciata di una casa verde rustica a due piani di medie dimensioni con rivestimento in legno
Immagine della facciata di una casa verde rustica a due piani di medie dimensioni con rivestimento in legno
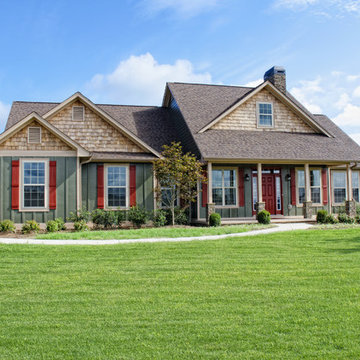
The Glenridge | Custom Built by America's Home Place
Ispirazione per la villa verde rustica a due piani di medie dimensioni con rivestimento in legno, tetto a capanna e copertura a scandole
Ispirazione per la villa verde rustica a due piani di medie dimensioni con rivestimento in legno, tetto a capanna e copertura a scandole
Facciate di case rustiche verdi
9