Facciate di Case a Schiera con rivestimento in legno
Filtra anche per:
Budget
Ordina per:Popolari oggi
1 - 20 di 782 foto
1 di 3

Foto della facciata di una casa a schiera grigia contemporanea a tre piani di medie dimensioni con rivestimento in legno, tetto piano e scale

Redonner à la façade côté jardin une dimension domestique était l’un des principaux enjeux de ce projet, qui avait déjà fait l’objet d’une première extension. Il s’agissait également de réaliser des travaux de rénovation énergétique comprenant l’isolation par l’extérieur de toute la partie Est de l’habitation.
Les tasseaux de bois donnent à la partie basse un aspect chaleureux, tandis que des ouvertures en aluminium anthracite, dont le rythme resserré affirme un style industriel rappelant l’ancienne véranda, donnent sur une grande terrasse en béton brut au rez-de-chaussée. En partie supérieure, le bardage horizontal en tôle nervurée anthracite vient contraster avec le bois, tout en résonnant avec la teinte des menuiseries. Grâce à l’accord entre les matières et à la subdivision de cette façade en deux langages distincts, l’effet de verticalité est estompé, instituant ainsi une nouvelle échelle plus intimiste et accueillante.
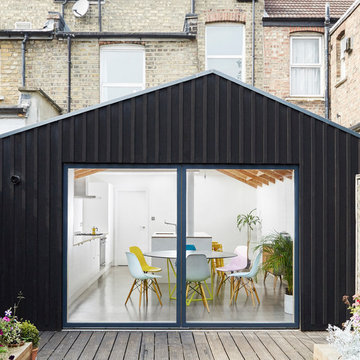
In collaboration with Merrett Houmøller Architects
Idee per la facciata di una casa a schiera nera contemporanea a tre piani di medie dimensioni con rivestimento in legno e tetto a capanna
Idee per la facciata di una casa a schiera nera contemporanea a tre piani di medie dimensioni con rivestimento in legno e tetto a capanna
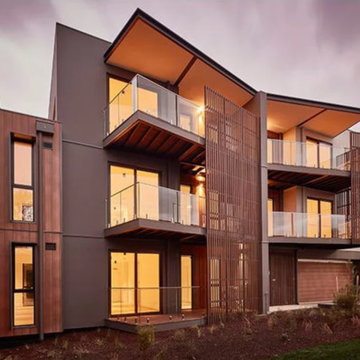
Glen Iris Townhouses | Image 4 of 4
Once the footings were installed and the stumps were welded, the client proceeded to install the modules. In just three weeks the project was completed.
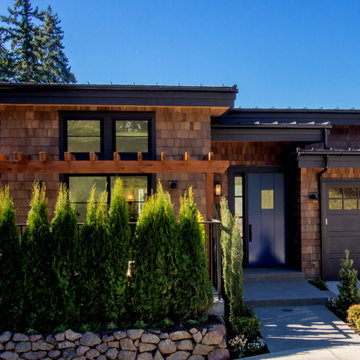
Foto della facciata di una casa marrone classica a due piani di medie dimensioni con rivestimento in legno e copertura in metallo o lamiera
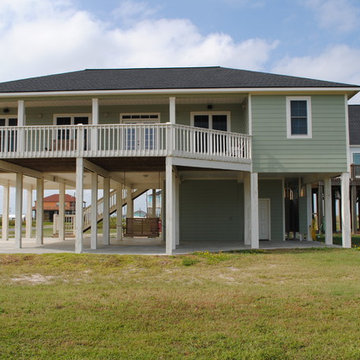
Ispirazione per la facciata di una casa a schiera verde stile marinaro a due piani di medie dimensioni con rivestimento in legno, tetto a capanna e copertura a scandole
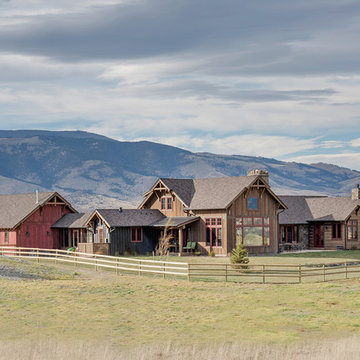
Ispirazione per la facciata di una casa a schiera multicolore rustica con rivestimento in legno, tetto a capanna e copertura mista
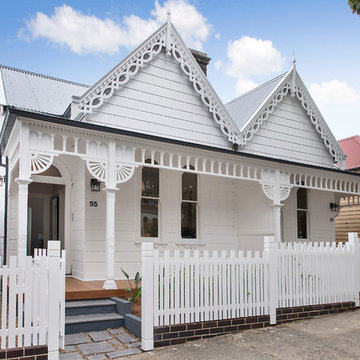
Ispirazione per la facciata di una casa a schiera bianca vittoriana a un piano di medie dimensioni con rivestimento in legno e tetto a capanna

Dans cette maison familiale de 120 m², l’objectif était de créer un espace convivial et adapté à la vie quotidienne avec 2 enfants.
Au rez-de chaussée, nous avons ouvert toute la pièce de vie pour une circulation fluide et une ambiance chaleureuse. Les salles d’eau ont été pensées en total look coloré ! Verte ou rose, c’est un choix assumé et tendance. Dans les chambres et sous l’escalier, nous avons créé des rangements sur mesure parfaitement dissimulés qui permettent d’avoir un intérieur toujours rangé !

Located in the quaint neighborhood of Park Slope, Brooklyn this row house needed some serious love. Good thing the team was more than ready dish out their fair share of design hugs. Stripped back to the original framing both inside and out, the house was transformed into a shabby-chic, hipster dream abode. Complete with quintessential exposed brick, farm house style large plank flooring throughout and a fantastic reclaimed entry door this little gem turned out quite cozy.

Peter Landers Photography
Esempio della facciata di una casa a schiera piccola nera contemporanea a tre piani con rivestimento in legno, tetto piano e copertura verde
Esempio della facciata di una casa a schiera piccola nera contemporanea a tre piani con rivestimento in legno, tetto piano e copertura verde

Timber clad exterior with pivot and slide window seat.
Esempio della facciata di una casa a schiera nera contemporanea di medie dimensioni con rivestimento in legno, tetto a capanna e pannelli e listelle di legno
Esempio della facciata di una casa a schiera nera contemporanea di medie dimensioni con rivestimento in legno, tetto a capanna e pannelli e listelle di legno

Shou Sugi Ban black charred larch boards provide the outer skin of this extension to an existing rear closet wing. The charred texture of the cladding was chosen to complement the traditional London Stock brick on the rear facade.
Frameless glass doors supplied and installed by FGC: www.fgc.co.uk
Photos taken by Radu Palicia, London based photographer
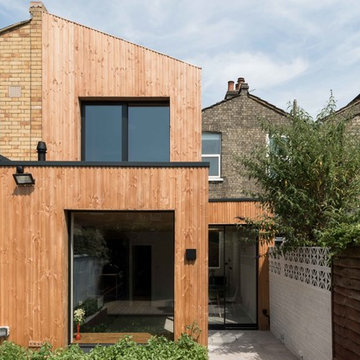
FRENCH+TYE
Esempio della facciata di una casa contemporanea a due piani di medie dimensioni con rivestimento in legno
Esempio della facciata di una casa contemporanea a due piani di medie dimensioni con rivestimento in legno

vue depuis l'arrière du jardin de l'extension
Immagine della facciata di una casa a schiera beige scandinava a tre piani di medie dimensioni con rivestimento in legno, tetto piano, copertura verde e pannelli sovrapposti
Immagine della facciata di una casa a schiera beige scandinava a tre piani di medie dimensioni con rivestimento in legno, tetto piano, copertura verde e pannelli sovrapposti
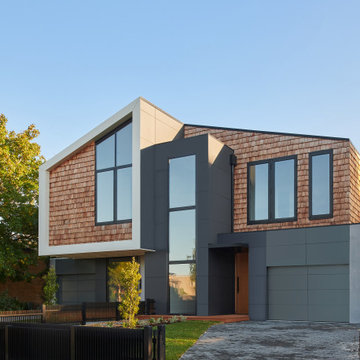
Immagine della facciata di una casa a schiera grigia contemporanea a due piani di medie dimensioni con rivestimento in legno, tetto a capanna e copertura a scandole
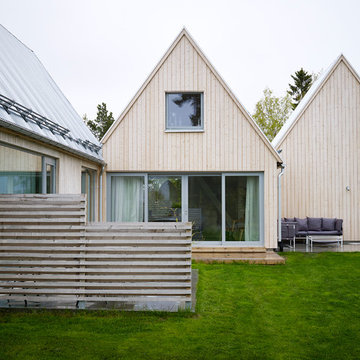
Patric Johansson och Myrica Bergqvist
Immagine della facciata di una casa a schiera beige scandinava di medie dimensioni con rivestimento in legno
Immagine della facciata di una casa a schiera beige scandinava di medie dimensioni con rivestimento in legno

Immagine della facciata di una casa a schiera nera contemporanea a due piani di medie dimensioni con rivestimento in legno, tetto a capanna, copertura in tegole, tetto nero e pannelli e listelle di legno

La VILLA 01 se situe sur un site très atypique de 5m de large et de 100m de long. La maison se développe sur deux étages autour d'un patio central permettant d'apporter la lumière naturelle au cœur de l'habitat. Dessinée en séquences, l'ensemble des espaces servants (gaines réseaux, escaliers, WC, buanderies...) se concentre le long du mitoyen afin de libérer la perspective d'un bout à l'autre de la maison.
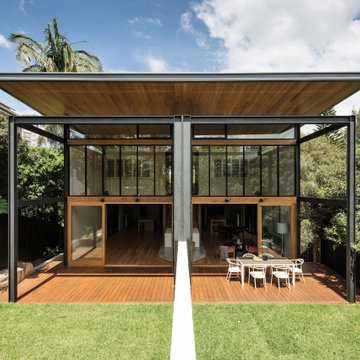
Esempio della facciata di una casa a schiera contemporanea a due piani con rivestimento in legno e tetto piano
Facciate di Case a Schiera con rivestimento in legno
1