Facciate di Case a Schiera con rivestimento in legno
Filtra anche per:
Budget
Ordina per:Popolari oggi
41 - 60 di 782 foto
1 di 3
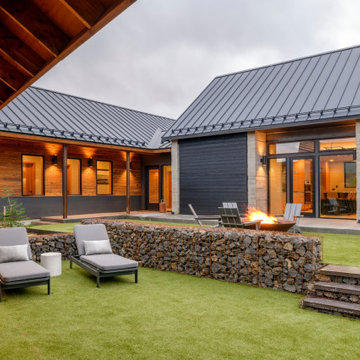
Project Overview:
This project is a vacation home for a family to enjoy the beauty of Swauk Prairie in Hidden Valley near Cle Elum, Kittitas County, Washington. It was a highly collaborative project between the owners, Syndicate Smith (Steve Booher lead), Mandy Callaway, and Merle Inc. The Pika-Pika exterior scope was pre-treated with a fire retardant for good measure due to being located in a high-fire zone on the east side of the Cascade mountain range, about 90 minutes east of Seattle.
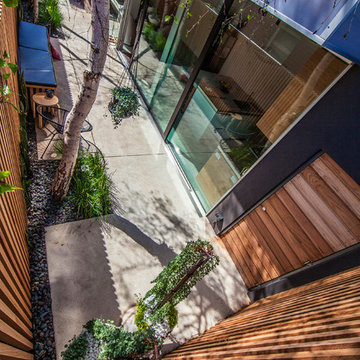
super photography. Architecture Award 2014
Ispirazione per la facciata di una casa a schiera piccola multicolore contemporanea a piani sfalsati con rivestimento in legno, tetto piano e copertura in metallo o lamiera
Ispirazione per la facciata di una casa a schiera piccola multicolore contemporanea a piani sfalsati con rivestimento in legno, tetto piano e copertura in metallo o lamiera
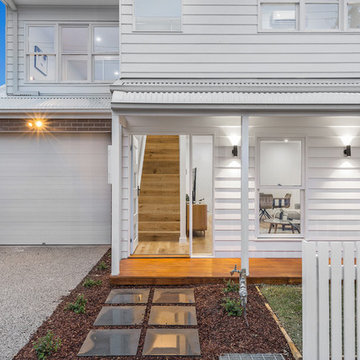
Sam Martin - 4 Walls Media
Ispirazione per la facciata di una casa a schiera piccola bianca contemporanea a due piani con rivestimento in legno, tetto a capanna e copertura in metallo o lamiera
Ispirazione per la facciata di una casa a schiera piccola bianca contemporanea a due piani con rivestimento in legno, tetto a capanna e copertura in metallo o lamiera

Shou Sugi Ban black charred larch boards provide the outer skin of this extension to an existing rear closet wing. The charred texture of the cladding was chosen to complement the traditional London Stock brick on the rear facade.
Frameless glass doors supplied and installed by FGC: www.fgc.co.uk
Photos taken by Radu Palicia, London based photographer
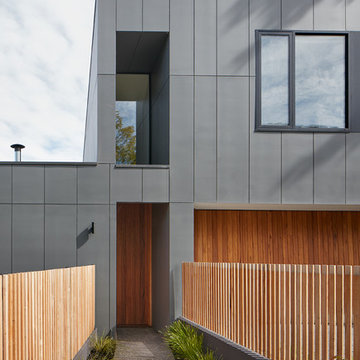
Two interlocking townhouses, organised around private courtyards and designed to appear as one house from the street in response to the local context and planning restrictions.
Photogrpahy: Tom Roe
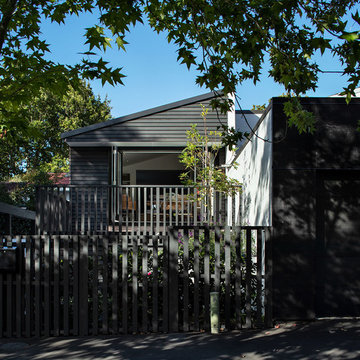
Photograph: Simon Devitt.
The house connects to the street by opening onto a street-side sunny deck, and lots of planting. The extension was designed to echo the strong roof forms of the original townhouse.
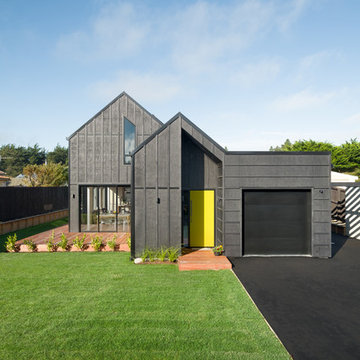
View from the street.
Ispirazione per la facciata di una casa a schiera piccola nera stile marinaro a due piani con rivestimento in legno, tetto a capanna e copertura in metallo o lamiera
Ispirazione per la facciata di una casa a schiera piccola nera stile marinaro a due piani con rivestimento in legno, tetto a capanna e copertura in metallo o lamiera
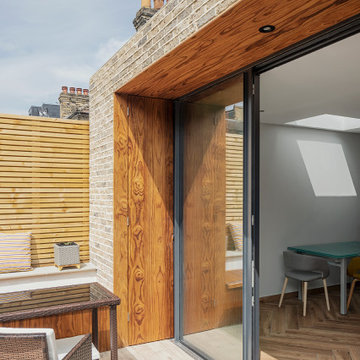
Idee per la facciata di una casa a schiera beige moderna con rivestimento in legno e tetto piano
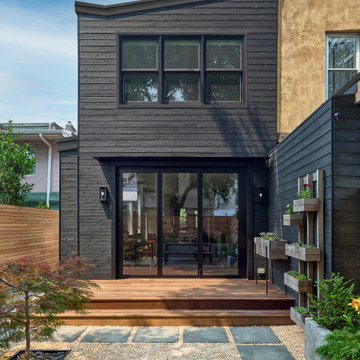
New shou-sugi ban siding conceals the incohesive patchwork of finishes that were the result of multiple renovations and additions over time.
Foto della facciata di una casa a schiera nera classica a tre piani di medie dimensioni con rivestimento in legno, tetto piano e pannelli sovrapposti
Foto della facciata di una casa a schiera nera classica a tre piani di medie dimensioni con rivestimento in legno, tetto piano e pannelli sovrapposti
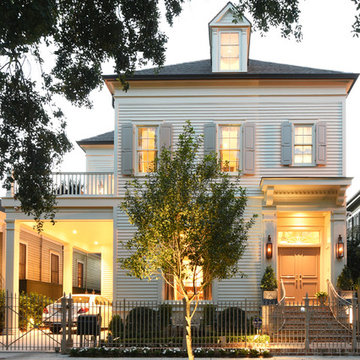
Foto della facciata di una casa a schiera grande bianca classica a due piani con tetto a capanna, copertura a scandole e rivestimento in legno
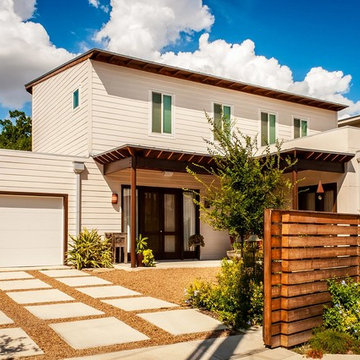
This development, nicknamed "Trivaca", is situated on a unique triangular shaped property within the historic Lavaca neighborhood of San Antonio. It consists of four, two-story modern townhouses, designed by four individual architects that work within the Southtown neighborhood. The designs, although modern, make use of a variety of materials found throughout the area such as steel, wood, and stucco, while also maintaining a unique individual look across all four properties. Fisher Heck's design for this home is a contemporary reflection of many of the surrounding historic homes, specifically with regards to materiality and building proportion. The main level consists of the main living areas as well as a home office/guest bedroom with full bath. The living spaces all open out to a lush, private xeriscaped courtyard and modular driveway. The two upstairs bedrooms both face north with perfect views of Tower of Americas and downtown fireworks.
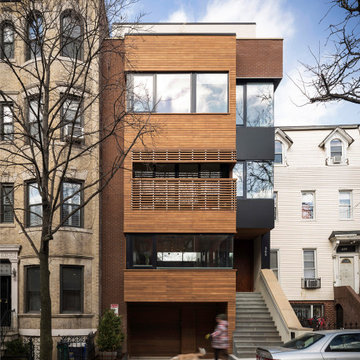
Street Facade Composition of Brick, Black Metal Panel, and Cedar Rainscreen
Foto della facciata di una casa a schiera grande moderna a tre piani con rivestimento in legno, tetto piano e copertura mista
Foto della facciata di una casa a schiera grande moderna a tre piani con rivestimento in legno, tetto piano e copertura mista
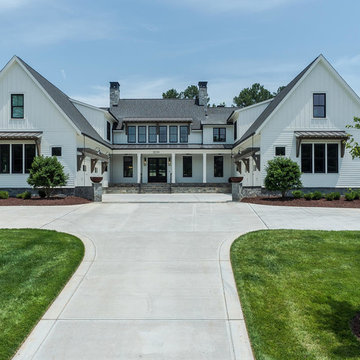
Foto della facciata di una casa a schiera ampia bianca country a due piani con rivestimento in legno
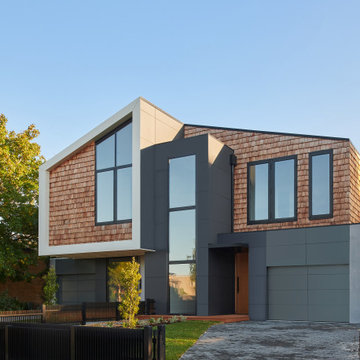
Immagine della facciata di una casa a schiera grigia contemporanea a due piani di medie dimensioni con rivestimento in legno, tetto a capanna e copertura a scandole
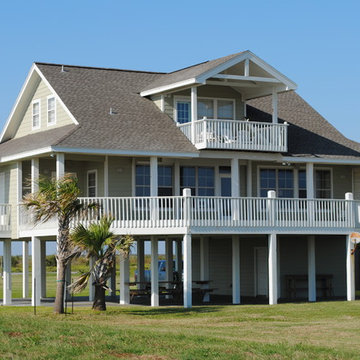
Foto della facciata di una casa a schiera verde stile marinaro a due piani di medie dimensioni con rivestimento in legno, tetto a capanna e copertura a scandole
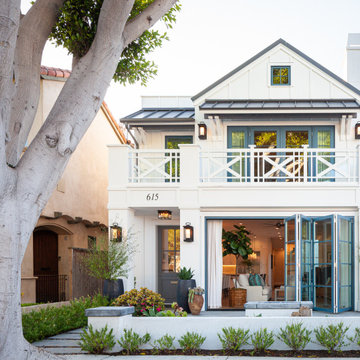
The exterior of this house is so welcoming, with its crisp white siting, french blue doors and metal roof. The fresh look is carried inside.
Foto della facciata di una casa a schiera piccola bianca classica a due piani con rivestimento in legno e copertura in metallo o lamiera
Foto della facciata di una casa a schiera piccola bianca classica a due piani con rivestimento in legno e copertura in metallo o lamiera
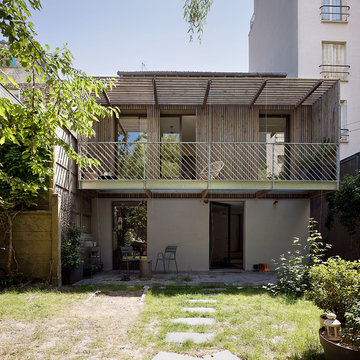
vue depuis l'arrière du jardin de l'extension
Ispirazione per la facciata di una casa a schiera beige scandinava a tre piani di medie dimensioni con rivestimento in legno, tetto piano, copertura verde e pannelli sovrapposti
Ispirazione per la facciata di una casa a schiera beige scandinava a tre piani di medie dimensioni con rivestimento in legno, tetto piano, copertura verde e pannelli sovrapposti
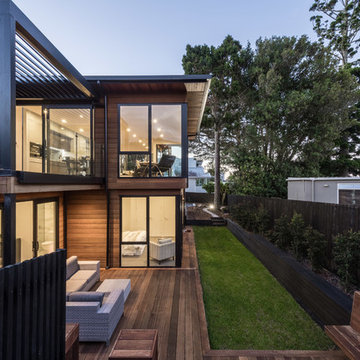
Mike Hollman
Esempio della facciata di una casa a schiera bianca contemporanea a due piani di medie dimensioni con rivestimento in legno, tetto piano e copertura in metallo o lamiera
Esempio della facciata di una casa a schiera bianca contemporanea a due piani di medie dimensioni con rivestimento in legno, tetto piano e copertura in metallo o lamiera
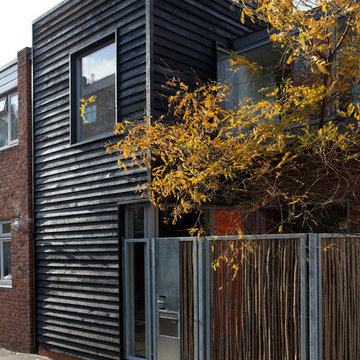
A front extension to a 70' terrace transformed an exposed corner site into a welcoming courtyard with spacious hall on the ground floor and a double height master bedroom suite on the first floor.
Photo by Ben Anderson
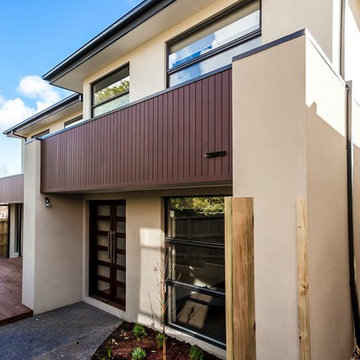
Xiaona Tong
Esempio della facciata di una casa a schiera beige contemporanea a due piani di medie dimensioni con rivestimento in legno, tetto a padiglione e copertura in tegole
Esempio della facciata di una casa a schiera beige contemporanea a due piani di medie dimensioni con rivestimento in legno, tetto a padiglione e copertura in tegole
Facciate di Case a Schiera con rivestimento in legno
3