Facciate di Case a Schiera con rivestimento in legno
Filtra anche per:
Budget
Ordina per:Popolari oggi
21 - 40 di 782 foto
1 di 3
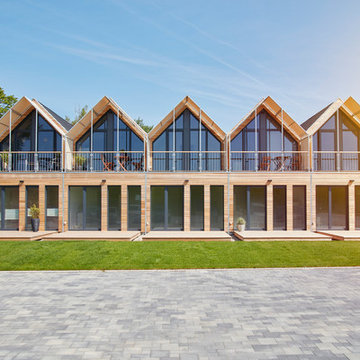
Martin Lukas Kim
Foto della facciata di una casa a schiera grande marrone scandinava a due piani con rivestimento in legno, tetto a capanna e copertura in metallo o lamiera
Foto della facciata di una casa a schiera grande marrone scandinava a due piani con rivestimento in legno, tetto a capanna e copertura in metallo o lamiera

At night the house glows lantern-like in the street, with fun contrast between the black and white cladding.
Esempio della facciata di una casa a schiera piccola nera contemporanea a un piano con rivestimento in legno, tetto a capanna e copertura mista
Esempio della facciata di una casa a schiera piccola nera contemporanea a un piano con rivestimento in legno, tetto a capanna e copertura mista
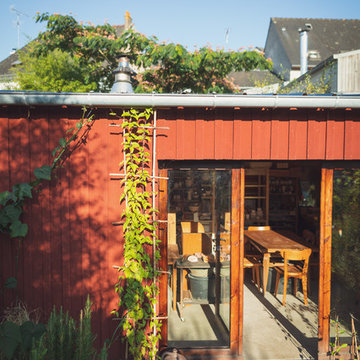
Foto della facciata di una casa a schiera rossa scandinava a un piano di medie dimensioni con rivestimento in legno e copertura in metallo o lamiera
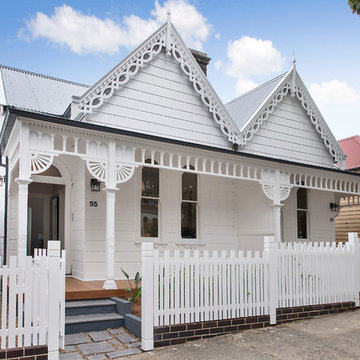
Ispirazione per la facciata di una casa a schiera bianca vittoriana a un piano di medie dimensioni con rivestimento in legno e tetto a capanna
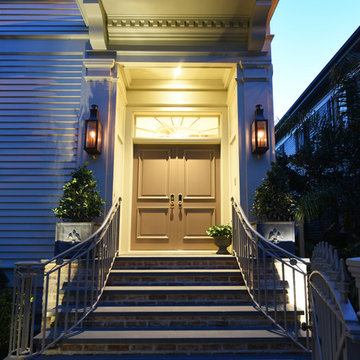
Esempio della facciata di una casa a schiera grande bianca classica a due piani con rivestimento in legno, tetto a capanna e copertura a scandole
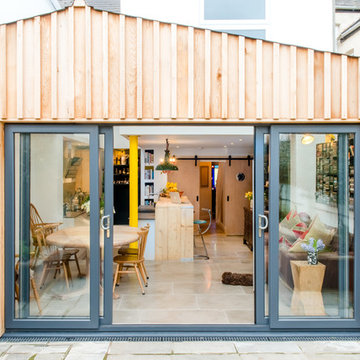
Credit: Photography by Matt Round Photography.
Esempio della facciata di una casa a schiera bianca contemporanea a un piano di medie dimensioni con rivestimento in legno, tetto a capanna e copertura in metallo o lamiera
Esempio della facciata di una casa a schiera bianca contemporanea a un piano di medie dimensioni con rivestimento in legno, tetto a capanna e copertura in metallo o lamiera
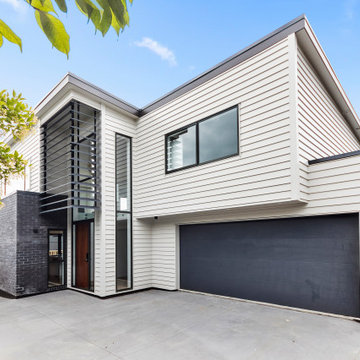
In the peaceful suburban in Auckland, it was proposed to develop the large section to subdivide and construct three high-quality freestanding dwellings.
The briefing was to design and build three modern four-bedroom houses with open plan living. The site was gently sloped higher to the rear of the site.
The house design reflects modern living philosophy with clean design. This design philosophy has also been reflected inside of the houses. Still, within modest construction cost, the house design maximised the layout efficiency with some modern features such as corner louvres and feature painted bricks.

Idee per la facciata di una casa a schiera piccola beige a tre piani con rivestimento in legno, tetto piano, copertura a scandole, tetto nero e pannelli e listelle di legno
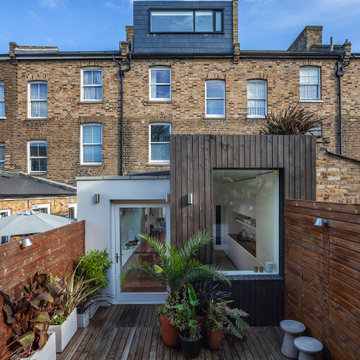
The house, a London stock Victorian three-storey mid terrace, is located in the hip neighbourhood of Brixton and the clients brought the project to FPA with a view to enlarge the ground floor into the garden and create additional living quarters into the attic space.
The organization of the ground floor extension is based on two linear volumes of differing depth, arranged side by side and clearly distinguished for the different treatment of their exterior: light painted render is juxtaposed to dark stained timber decking boards. Windows and doors are different in size to add a dynamic element to the façade and offer varying views of the mature garden.
The roof extension is clad in slates to blend with the surrounding roofscape with an elongated window overlooking the garden.
The introduction of folding partitions and sliding doors, which generate an array of possible spatial subdivisions, complements the former open space arrangement on the ground floor. The design intends to engage with the physical aspect of the users by puncturing the wall between house and extension with openings reduced in height that lead one to the space with the higher ceiling and vice versa.
Expanses of white wall surface allow the display of the clients’ collection of tribal and contemporary art and supplement an assemblage of pieces of modernist furniture.
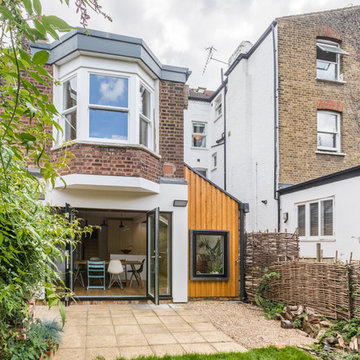
This clever, modest extension brings space and light into the rear half of the ground floor.
Immagine della facciata di una casa a schiera contemporanea a tre piani di medie dimensioni con rivestimento in legno, tetto a capanna e copertura in tegole
Immagine della facciata di una casa a schiera contemporanea a tre piani di medie dimensioni con rivestimento in legno, tetto a capanna e copertura in tegole
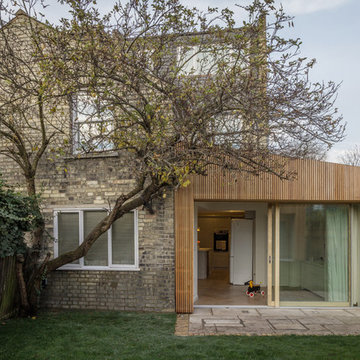
Calum Campbell
Immagine della facciata di una casa moderna a un piano di medie dimensioni con rivestimento in legno e copertura in metallo o lamiera
Immagine della facciata di una casa moderna a un piano di medie dimensioni con rivestimento in legno e copertura in metallo o lamiera

Immagine della facciata di una casa a schiera nera contemporanea a due piani di medie dimensioni con rivestimento in legno, tetto a capanna, copertura in tegole, tetto nero e pannelli e listelle di legno

Foto della facciata di una casa a schiera grigia contemporanea a tre piani di medie dimensioni con rivestimento in legno, tetto piano e scale
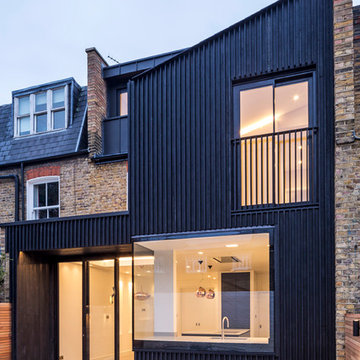
Ian Harding
Immagine della facciata di una casa a schiera nera moderna a tre piani con rivestimento in legno
Immagine della facciata di una casa a schiera nera moderna a tre piani con rivestimento in legno
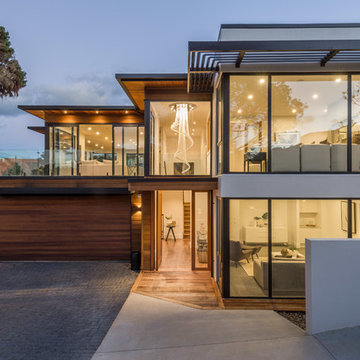
Mike Hollman
Foto della facciata di una casa a schiera bianca contemporanea a due piani di medie dimensioni con tetto piano, rivestimento in legno e copertura in metallo o lamiera
Foto della facciata di una casa a schiera bianca contemporanea a due piani di medie dimensioni con tetto piano, rivestimento in legno e copertura in metallo o lamiera
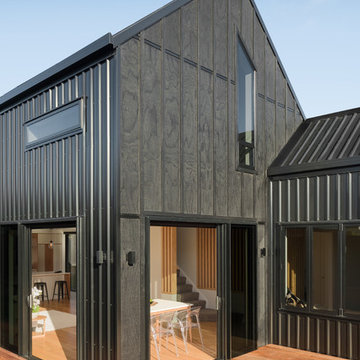
View of the evening deck area
Ispirazione per la facciata di una casa a schiera piccola nera stile marinaro a due piani con rivestimento in legno, tetto a capanna e copertura in metallo o lamiera
Ispirazione per la facciata di una casa a schiera piccola nera stile marinaro a due piani con rivestimento in legno, tetto a capanna e copertura in metallo o lamiera
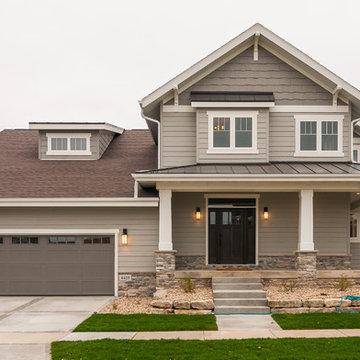
Esempio della facciata di una casa a schiera beige american style a due piani di medie dimensioni con rivestimento in legno, tetto a capanna e copertura a scandole

Idee per la facciata di una casa a schiera nera contemporanea a due piani di medie dimensioni con rivestimento in legno, tetto a capanna, copertura in metallo o lamiera e tetto bianco
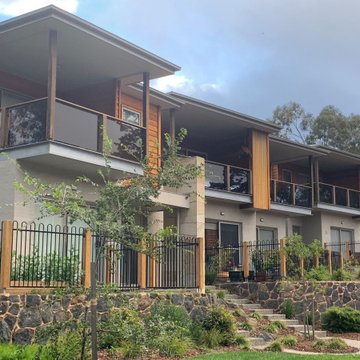
Ispirazione per la facciata di una casa a schiera rustica a due piani con rivestimento in legno e tetto a padiglione
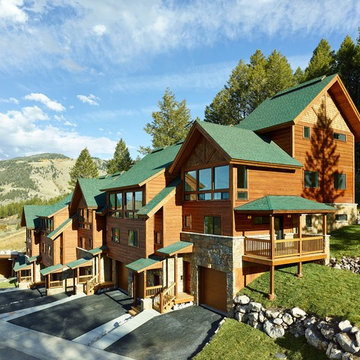
Ispirazione per la facciata di una casa a schiera grande marrone rustica a tre piani con rivestimento in legno, tetto a capanna e copertura a scandole
Facciate di Case a Schiera con rivestimento in legno
2