Facciate di Case a Schiera con rivestimento in legno
Filtra anche per:
Budget
Ordina per:Popolari oggi
161 - 180 di 782 foto
1 di 3
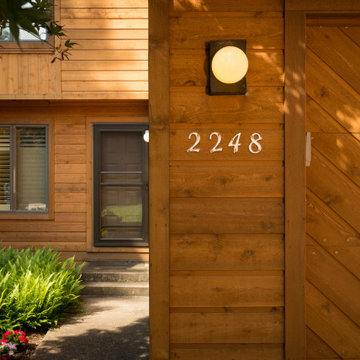
1x8 CEDAR-WRC (Western Red Cedar) SIDING CHANNEL LAP, STD&BTR GRADE (Customer Select), PAD (Partially Air Dried) StainEXT (Stained Exterior) Cabot's Semi Transparent "New Cedar" Oil based
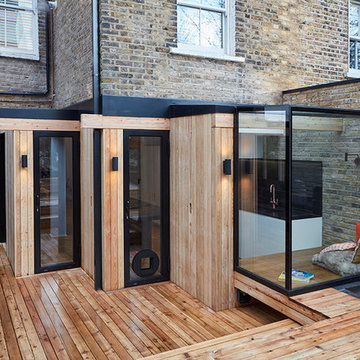
Carlo Draisci
Immagine della facciata di una casa a schiera nera contemporanea a un piano di medie dimensioni con rivestimento in legno
Immagine della facciata di una casa a schiera nera contemporanea a un piano di medie dimensioni con rivestimento in legno
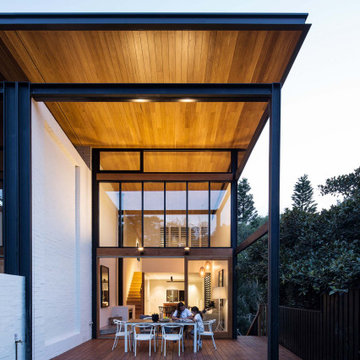
Foto della facciata di una casa a schiera contemporanea a due piani con rivestimento in legno e tetto piano
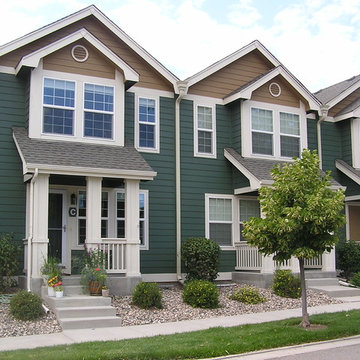
Foto della facciata di una casa a schiera verde american style a due piani di medie dimensioni con rivestimento in legno, tetto a capanna e copertura a scandole
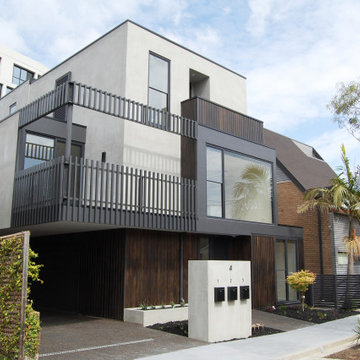
Foto della facciata di una casa a schiera grigia contemporanea a due piani di medie dimensioni con rivestimento in legno, tetto piano e copertura in metallo o lamiera
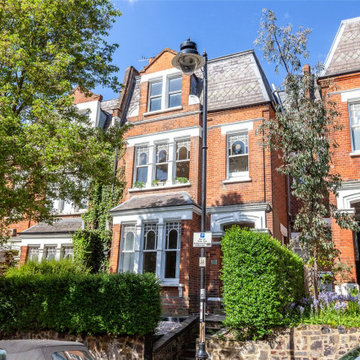
Large Victorian family home undergoes a bold stylish redecoration with well crafted oak floors throughout, Whitehall Park N19
Ebony oiled engineered oak
Our customers wanted to refresh their large Victorian family home in the Whitehall Park Conservation Area with stylish redecoration and a brand new oak floor. They explained how after researching online they selected Fin Wood because of our attention to detail and the high quality service we provide. This whole house project involved installing a new oak floor in a large bay fronted living room, a bright open plan kitchen diner, a large master bedroom suite, three further bedrooms, a study and all the landings. We fitted engineered oak boards oiled with Osmo ebony oil. The customer preferred a slightly darker colour throughout the property and chose bold print wallpaper and colours to differentiate rooms.
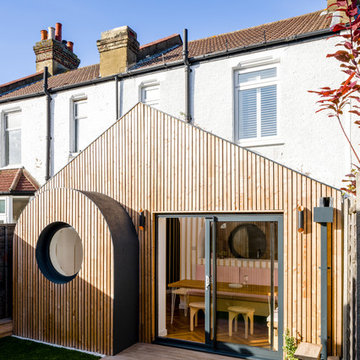
Extension with untreated larch facade, arched bay window and porthole window.
All photos by Gareth Gardner
Esempio della facciata di una casa a schiera piccola classica a un piano con rivestimento in legno, tetto a capanna e copertura verde
Esempio della facciata di una casa a schiera piccola classica a un piano con rivestimento in legno, tetto a capanna e copertura verde
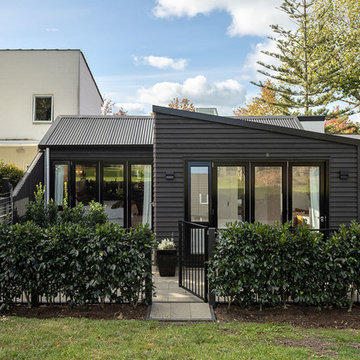
The house's geometry was very sharp and fun to play with. The rear of the house faces a shared park, and its profile was kept soft and low-key to unobtrusively fit into its surroundings.
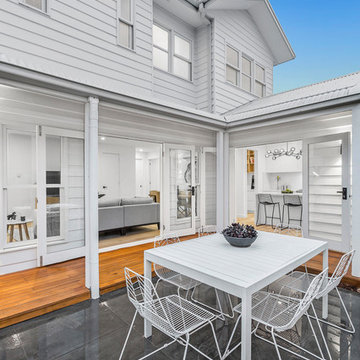
Sam Martin - 4 Walls Media
Ispirazione per la facciata di una casa a schiera piccola bianca contemporanea a due piani con rivestimento in legno, tetto a capanna e copertura in metallo o lamiera
Ispirazione per la facciata di una casa a schiera piccola bianca contemporanea a due piani con rivestimento in legno, tetto a capanna e copertura in metallo o lamiera
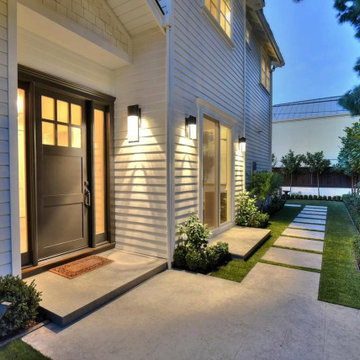
A series of stepping stones first leads to the elegant front door, then to the backyard beyond.
Esempio della facciata di una casa a schiera grigia american style a due piani di medie dimensioni con rivestimento in legno, tetto a padiglione e copertura a scandole
Esempio della facciata di una casa a schiera grigia american style a due piani di medie dimensioni con rivestimento in legno, tetto a padiglione e copertura a scandole
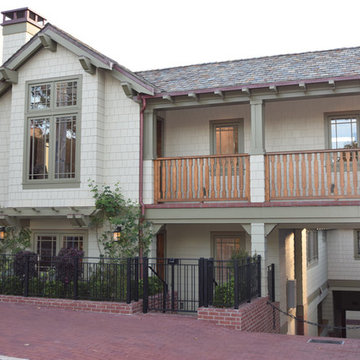
Idee per la facciata di una casa a schiera grande grigia american style a due piani con rivestimento in legno, tetto a padiglione e copertura a scandole
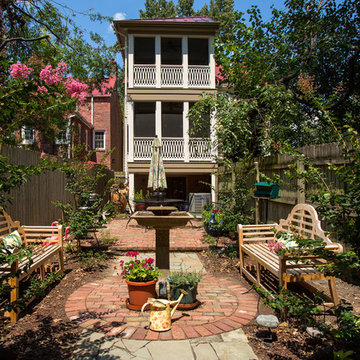
At Harry Braswell, Inc, we enjoy the challenge of working around historic details in very old homes. You never know what you might find... underground ice cellars, hidden bookcases... In this particular Old Town row home, some of the sanitary lines were connected with the neighbors! Old homes require extra care.
Photographer Greg Hadley
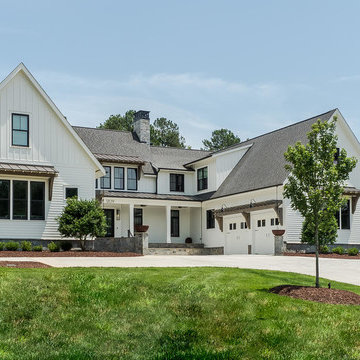
Ispirazione per la facciata di una casa a schiera ampia bianca country a due piani con rivestimento in legno
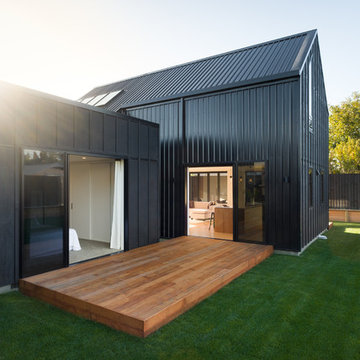
View of the morning deck area outside the master bedroom and kitchen
Ispirazione per la facciata di una casa a schiera piccola nera stile marinaro a due piani con rivestimento in legno, tetto a capanna e copertura in metallo o lamiera
Ispirazione per la facciata di una casa a schiera piccola nera stile marinaro a due piani con rivestimento in legno, tetto a capanna e copertura in metallo o lamiera
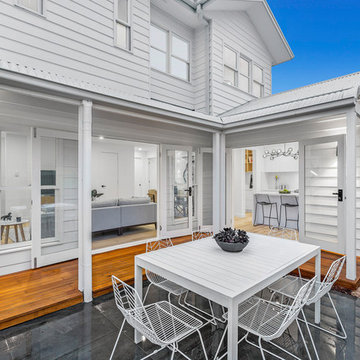
Sam Martin - 4 Walls Media
Immagine della facciata di una casa a schiera piccola bianca contemporanea a due piani con rivestimento in legno, tetto a capanna e copertura in metallo o lamiera
Immagine della facciata di una casa a schiera piccola bianca contemporanea a due piani con rivestimento in legno, tetto a capanna e copertura in metallo o lamiera
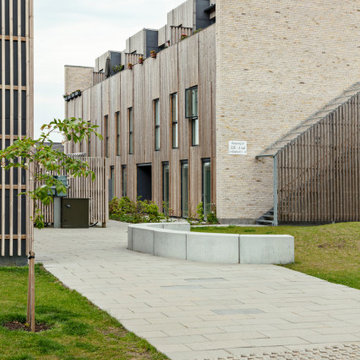
Kirsebærhaven en etagebebyggelse, hvor det arkitektoniske greb er med til at understøtte en bebyggelse, hvor fællesskab og privatliv går hånd i hånd.
Der er lagt vægt på at skabe ydre og indre rum, hvor gode lysforhold og gedigne, naturlige materialer skaber velvære og trivsel.
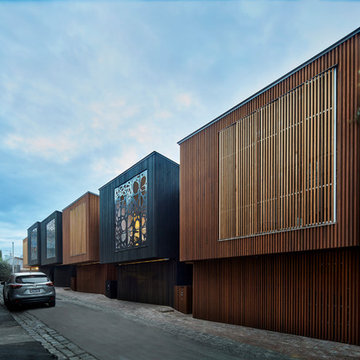
Peter Clarke Photography
Ispirazione per la facciata di una casa a schiera marrone contemporanea a due piani di medie dimensioni con rivestimento in legno
Ispirazione per la facciata di una casa a schiera marrone contemporanea a due piani di medie dimensioni con rivestimento in legno
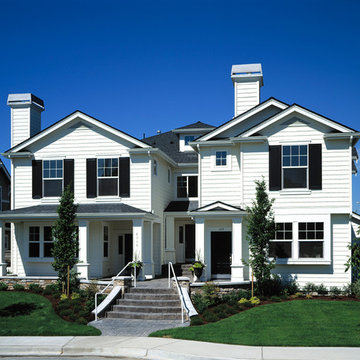
Foto della facciata di una casa a schiera bianca classica a due piani di medie dimensioni con rivestimento in legno, tetto a capanna e copertura a scandole
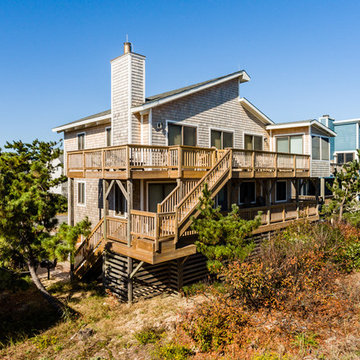
Ispirazione per la facciata di una casa a schiera grande marrone stile marinaro a tre piani con rivestimento in legno, falda a timpano e copertura a scandole
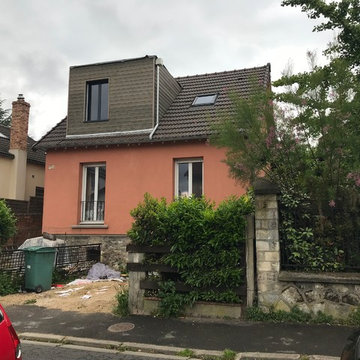
Création d'un chien assis
Idee per la facciata di una casa a schiera piccola grigia a due piani con rivestimento in legno, tetto a capanna e copertura in tegole
Idee per la facciata di una casa a schiera piccola grigia a due piani con rivestimento in legno, tetto a capanna e copertura in tegole
Facciate di Case a Schiera con rivestimento in legno
9