Facciate di Case a Schiera con rivestimento in legno
Filtra anche per:
Budget
Ordina per:Popolari oggi
221 - 240 di 783 foto
1 di 3
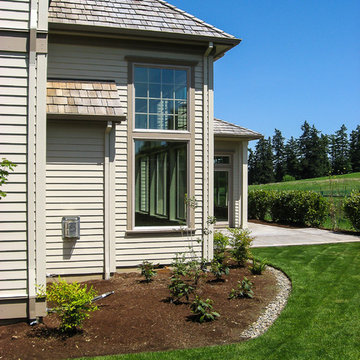
New Housing Development Featuring Bodyguard Protected Siding
Idee per la facciata di una casa a schiera grande beige contemporanea a due piani con rivestimento in legno e copertura a scandole
Idee per la facciata di una casa a schiera grande beige contemporanea a due piani con rivestimento in legno e copertura a scandole
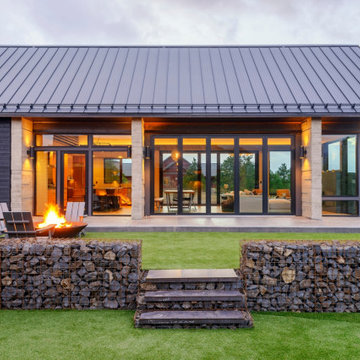
Project Overview:
This project is a vacation home for a family to enjoy the beauty of Swauk Prairie in Hidden Valley near Cle Elum, Kittitas County, Washington. It was a highly collaborative project between the owners, Syndicate Smith (Steve Booher lead), Mandy Callaway, and Merle Inc. The Pika-Pika exterior scope was pre-treated with a fire retardant for good measure due to being located in a high-fire zone on the east side of the Cascade mountain range, about 90 minutes east of Seattle.
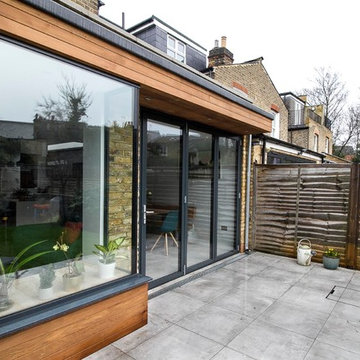
Gilda Cevasco
Ispirazione per la facciata di una casa a schiera marrone contemporanea a tre piani di medie dimensioni con rivestimento in legno, tetto piano e copertura mista
Ispirazione per la facciata di una casa a schiera marrone contemporanea a tre piani di medie dimensioni con rivestimento in legno, tetto piano e copertura mista
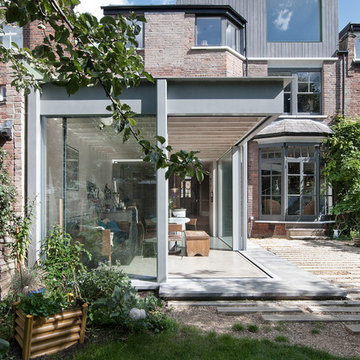
A contemporary rear extension, retrofit and refurbishment to a terrace house. Rear extension is a steel framed garden room with cantilevered roof which forms a porch when sliding doors are opened. Interior of the house is opened up. New rooflight above an atrium within the middle of the house. Large window to the timber clad loft extension looks out over Muswell Hill.
Lyndon Douglas
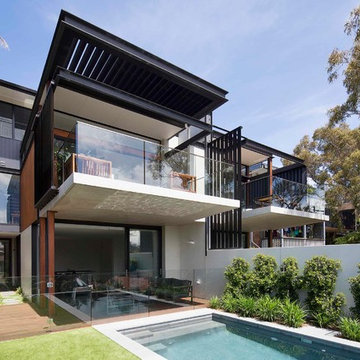
This town house is one of a pair, designed for clients to live in this one and sell the other. The house is set over three split levels comprising bedrooms on the upper levels, a mid level open-plan living area and a lower guest and family room area that connects to an outdoor terrace and swimming pool. Polished concrete floors offer durability and warmth via hydronic heating. Considered window placement and design ensure maximum light into the home while ensuring privacy. External screens offer further privacy and interest to the building facade.
COMPLETED: JUN 18 / BUILDER: NORTH RESIDENTIAL CONSTRUCTIONS / PHOTOS: SIMON WHITBREAD PHOTOGRAPHY
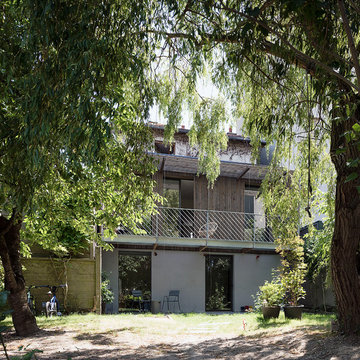
vue depuis l'arrière du jardin de l'extension
Idee per la facciata di una casa a schiera beige scandinava a tre piani di medie dimensioni con rivestimento in legno, tetto piano, copertura verde e pannelli sovrapposti
Idee per la facciata di una casa a schiera beige scandinava a tre piani di medie dimensioni con rivestimento in legno, tetto piano, copertura verde e pannelli sovrapposti
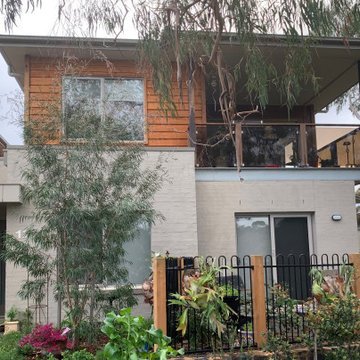
Idee per la facciata di una casa a schiera rustica a due piani con rivestimento in legno e tetto a padiglione
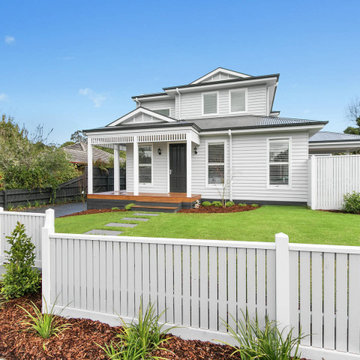
Front of weatherboard townhouse
Foto della facciata di una casa a schiera grande grigia vittoriana a due piani con rivestimento in legno, tetto a capanna e copertura in metallo o lamiera
Foto della facciata di una casa a schiera grande grigia vittoriana a due piani con rivestimento in legno, tetto a capanna e copertura in metallo o lamiera
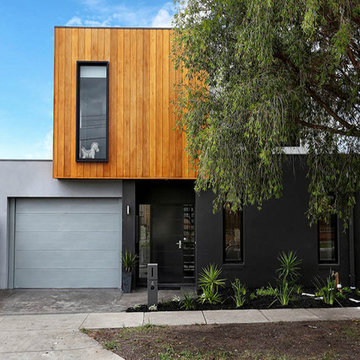
Immagine della facciata di una casa a schiera piccola marrone moderna a due piani con rivestimento in legno, tetto piano e copertura in metallo o lamiera
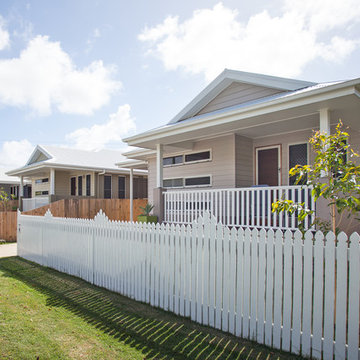
Kath Heke
Ispirazione per la facciata di una casa a schiera piccola beige classica a un piano con rivestimento in legno, tetto a capanna e copertura in metallo o lamiera
Ispirazione per la facciata di una casa a schiera piccola beige classica a un piano con rivestimento in legno, tetto a capanna e copertura in metallo o lamiera
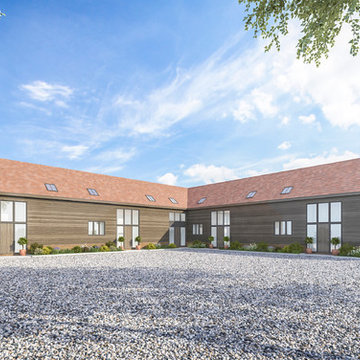
Development of Five Mews Houses.
Immagine della facciata di una casa a schiera grande marrone rustica a due piani con rivestimento in legno, falda a timpano e copertura in tegole
Immagine della facciata di una casa a schiera grande marrone rustica a due piani con rivestimento in legno, falda a timpano e copertura in tegole
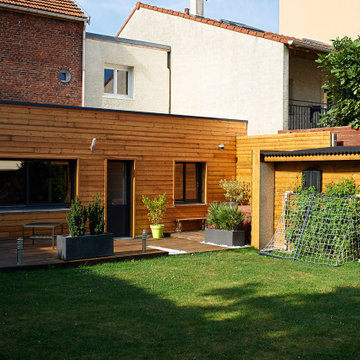
Foto della facciata di una casa a schiera marrone scandinava con rivestimento in legno, tetto piano e copertura in metallo o lamiera
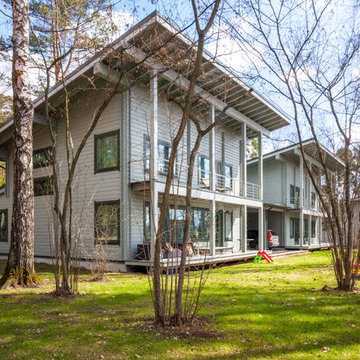
Компактный самодостаточный деревянный дом - очередной шаг в развитии традиционного представления о строительстве домов в северных странах. Выполнен он из каркаса, заполненного клееным брусом. При этом сохранилась присущая изначальным деревянным домам простота форм и минимальность декора.
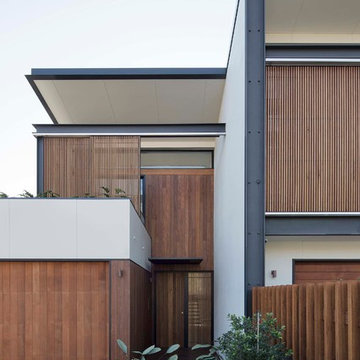
Simon Whitbread Photography
Idee per la facciata di una casa a schiera contemporanea a due piani di medie dimensioni con rivestimento in legno e tetto piano
Idee per la facciata di una casa a schiera contemporanea a due piani di medie dimensioni con rivestimento in legno e tetto piano
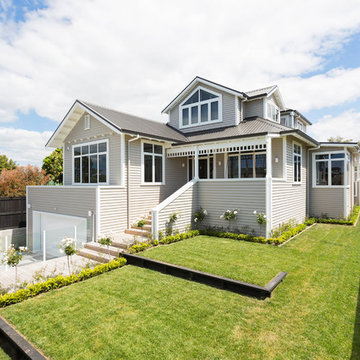
Foto della facciata di una casa a schiera grande grigia classica a due piani con rivestimento in legno, tetto a capanna e copertura in metallo o lamiera
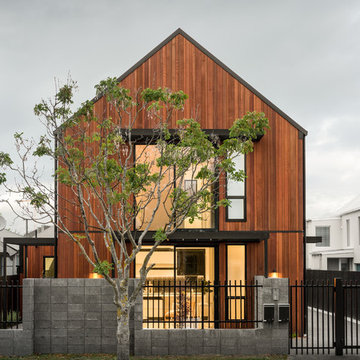
Dennis Radermacher
Esempio della facciata di una casa a schiera piccola marrone moderna a due piani con rivestimento in legno, tetto a capanna e copertura in metallo o lamiera
Esempio della facciata di una casa a schiera piccola marrone moderna a due piani con rivestimento in legno, tetto a capanna e copertura in metallo o lamiera
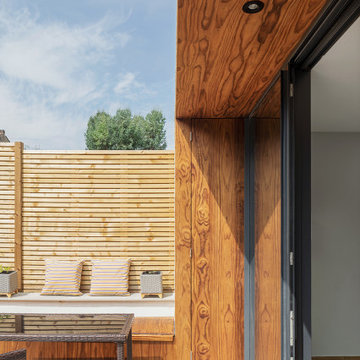
Foto della facciata di una casa a schiera beige moderna con rivestimento in legno e tetto piano
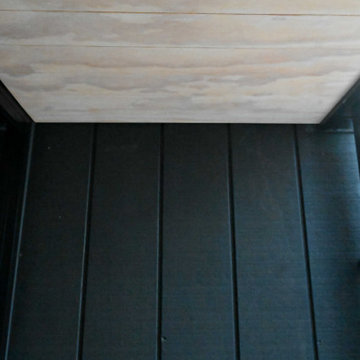
Immagine della facciata di una casa a schiera nera scandinava con rivestimento in legno

vue depuis l'arrière du jardin de l'extension
Immagine della facciata di una casa a schiera beige scandinava a tre piani di medie dimensioni con rivestimento in legno, tetto piano, copertura verde e pannelli sovrapposti
Immagine della facciata di una casa a schiera beige scandinava a tre piani di medie dimensioni con rivestimento in legno, tetto piano, copertura verde e pannelli sovrapposti
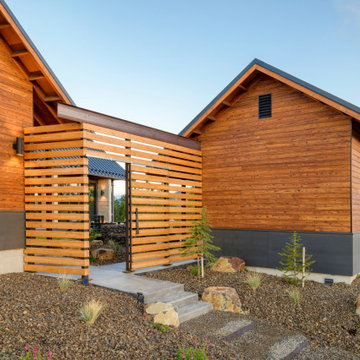
Project Overview:
This project is a vacation home for a family to enjoy the beauty of Swauk Prairie in Hidden Valley near Cle Elum, Kittitas County, Washington. It was a highly collaborative project between the owners, Syndicate Smith (Steve Booher lead), Mandy Callaway, and Merle Inc. The Pika-Pika exterior scope was pre-treated with a fire retardant for good measure due to being located in a high-fire zone on the east side of the Cascade mountain range, about 90 minutes east of Seattle.
Facciate di Case a Schiera con rivestimento in legno
12